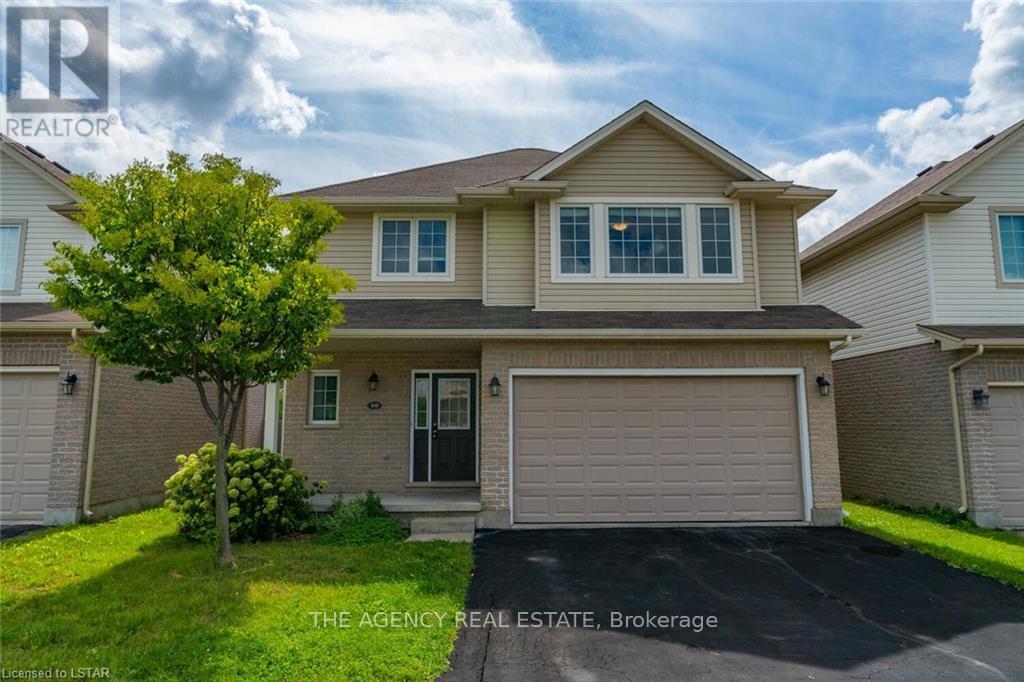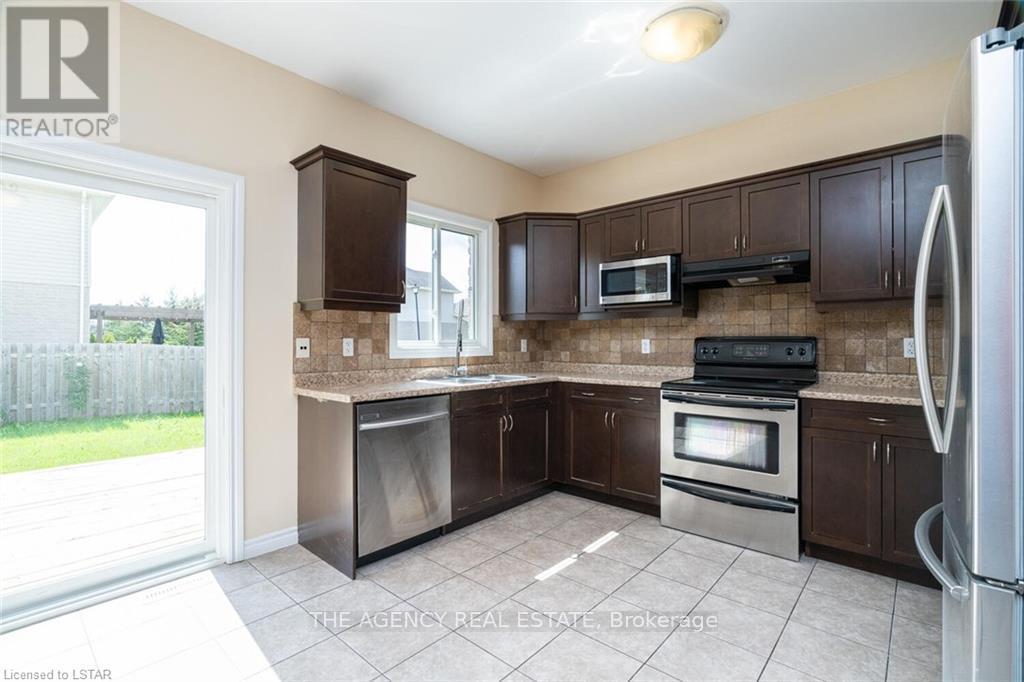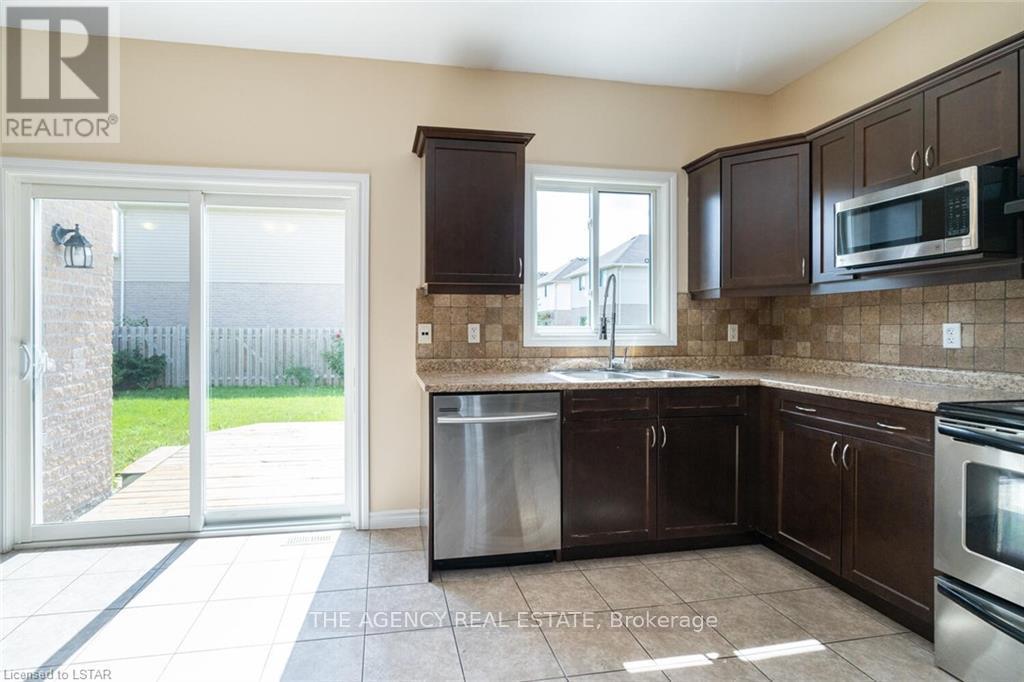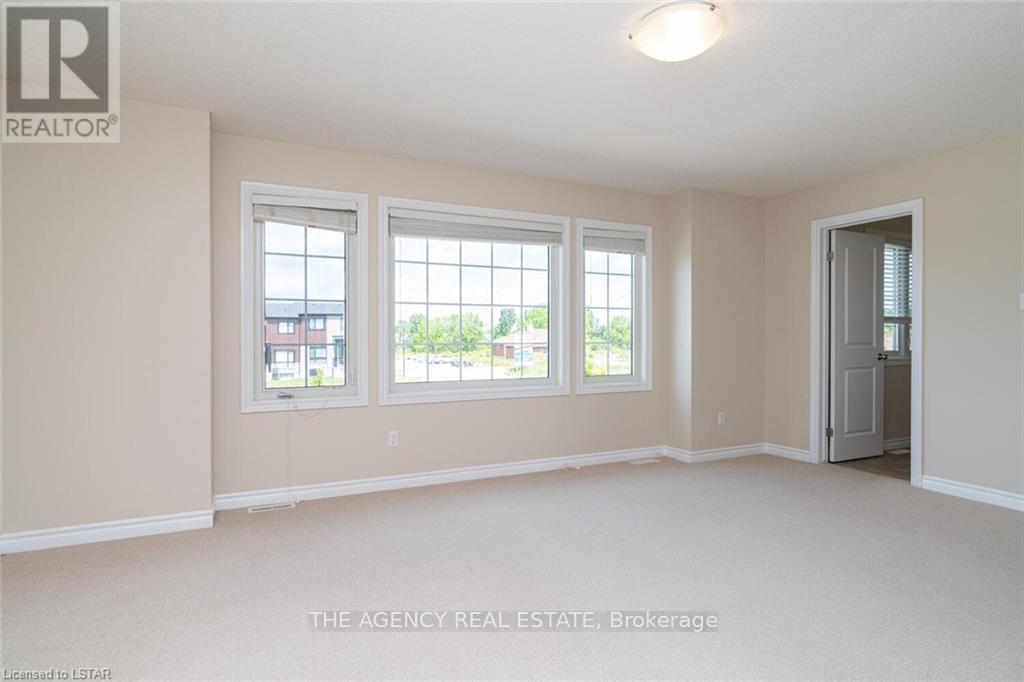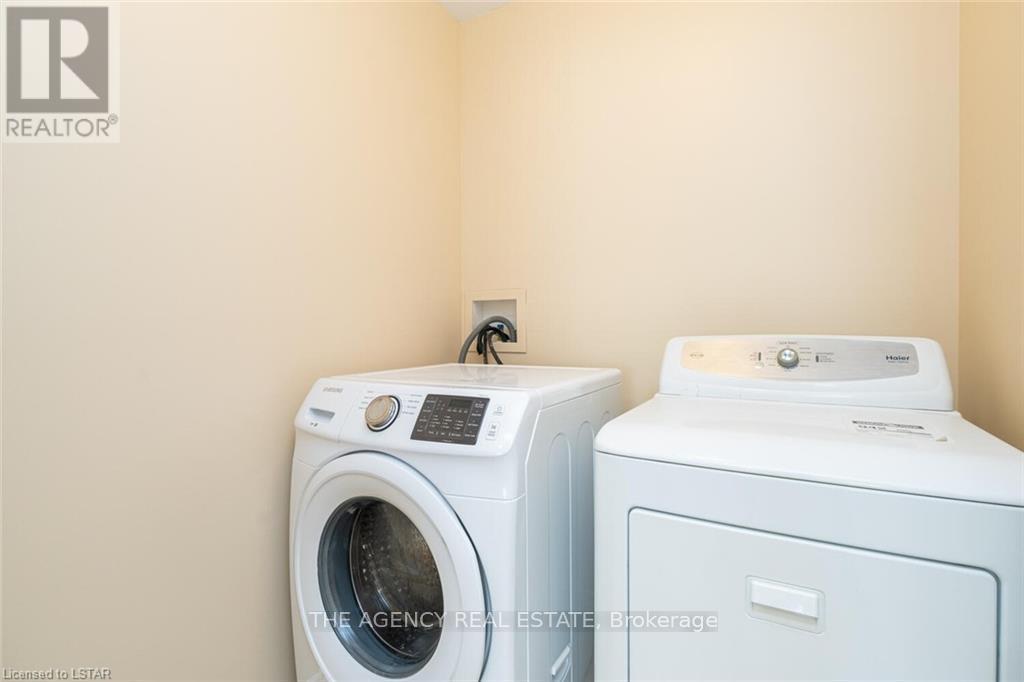30 - 960 Bitterbush Crescent, London, Ontario N6H 0G1 (28008149)
30 - 960 Bitterbush Crescent London, Ontario N6H 0G1
$2,800 Monthly
Discover this charming 3-bedroom, 4-bathroom home in the sought-after Oakridge Meadows neighborhood. Featuring 9-foot ceilings on the main level, this home boasts beautiful hardwood flooring in the spacious great room. The kitchen is a highlight, with stainless steel appliances, a stylish backsplash, and a large eating area that overlooks the private, fully fenced backyard and sundeck ideal for relaxation or entertaining. Upstairs, you'll find three generously-sized bedrooms, including a master suite with a walk-in closet and a 4-piece ensuite. A second full bathroom and a convenient laundry room complete the upper level. The fully finished lower level offers a bright recreation room, a 4-piece bathroom, and a cold room for extra storage. The double car garage with inside access and a door opener adds convenience and security.Additional features include forced air gas heating and air conditioning, ensuring comfort throughout the year.Located near top-rated schools, Centre Plaza, and all the amenities you need, this home offers both comfort and convenience. (id:53015)
Property Details
| MLS® Number | X12012498 |
| Property Type | Single Family |
| Community Name | North M |
| Community Features | Pet Restrictions |
| Parking Space Total | 4 |
| Structure | Patio(s) |
Building
| Bathroom Total | 4 |
| Bedrooms Above Ground | 3 |
| Bedrooms Total | 3 |
| Appliances | Water Meter |
| Basement Development | Finished |
| Basement Type | Full (finished) |
| Cooling Type | Central Air Conditioning |
| Exterior Finish | Vinyl Siding, Brick |
| Half Bath Total | 1 |
| Heating Fuel | Natural Gas |
| Heating Type | Forced Air |
| Stories Total | 2 |
| Size Interior | 1600 - 1799 Sqft |
| Type | Other |
Parking
| Attached Garage | |
| Garage |
Land
| Acreage | No |
Rooms
| Level | Type | Length | Width | Dimensions |
|---|---|---|---|---|
| Second Level | Bedroom | 5.61 m | 3.96 m | 5.61 m x 3.96 m |
| Second Level | Bedroom 2 | 3.65 m | 3.65 m | 3.65 m x 3.65 m |
| Second Level | Bedroom 3 | 3.65 m | 3.2 m | 3.65 m x 3.2 m |
| Lower Level | Family Room | 5.48 m | 4.57 m | 5.48 m x 4.57 m |
| Main Level | Games Room | 4.58 m | 4.26 m | 4.58 m x 4.26 m |
| Main Level | Kitchen | 3.65 m | 2.66 m | 3.65 m x 2.66 m |
| Main Level | Dining Room | 3.65 m | 2.2 m | 3.65 m x 2.2 m |
https://www.realtor.ca/real-estate/28008149/30-960-bitterbush-crescent-london-north-m
Interested?
Contact us for more information

Jeff Wybo
Broker

304-1886 Oxford Street West
London, Ontario N6K 0J8

Mazen Joukhaji
Salesperson

304-1886 Oxford Street West
London, Ontario N6K 0J8
Contact me
Resources
About me
Nicole Bartlett, Sales Representative, Coldwell Banker Star Real Estate, Brokerage
© 2023 Nicole Bartlett- All rights reserved | Made with ❤️ by Jet Branding
