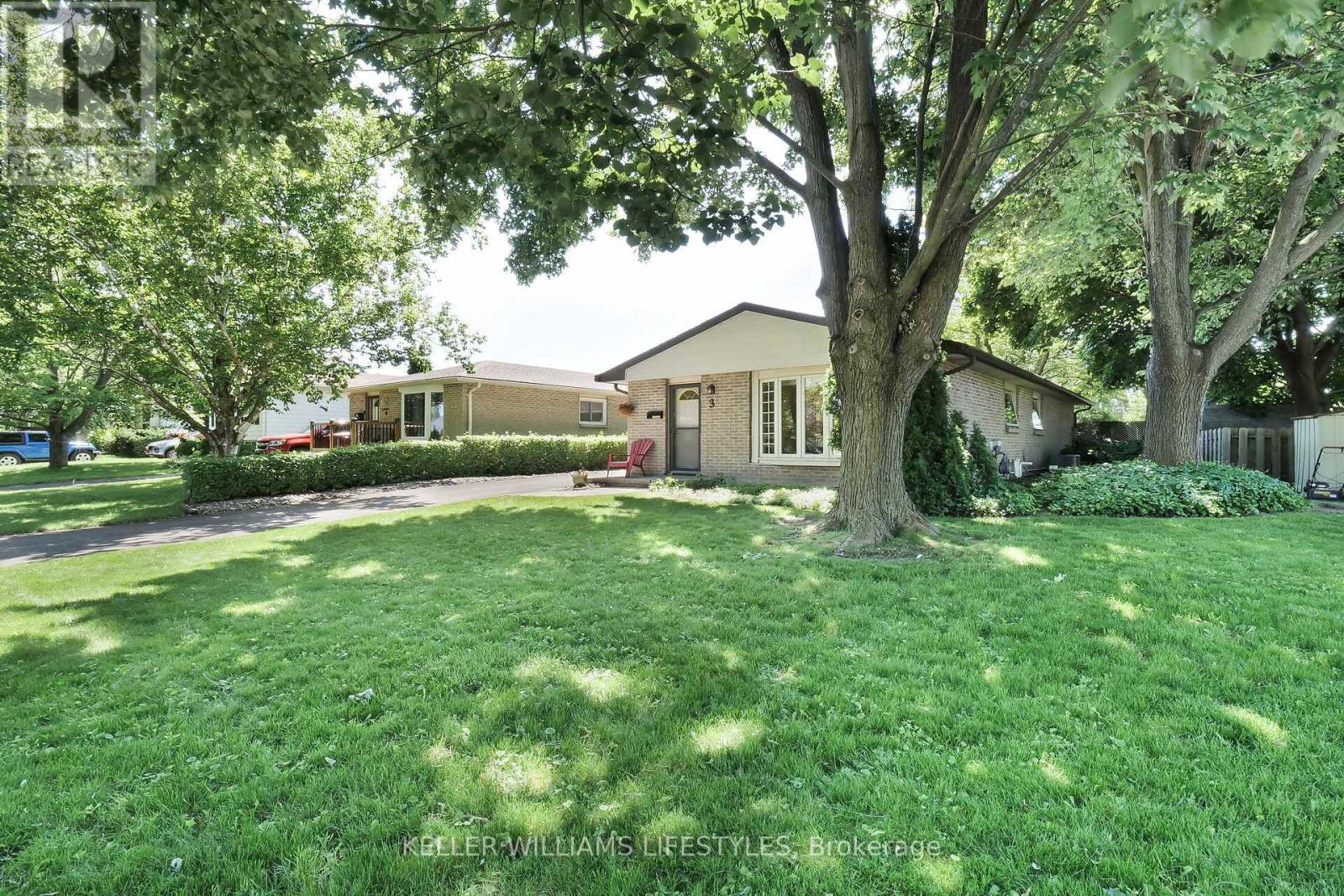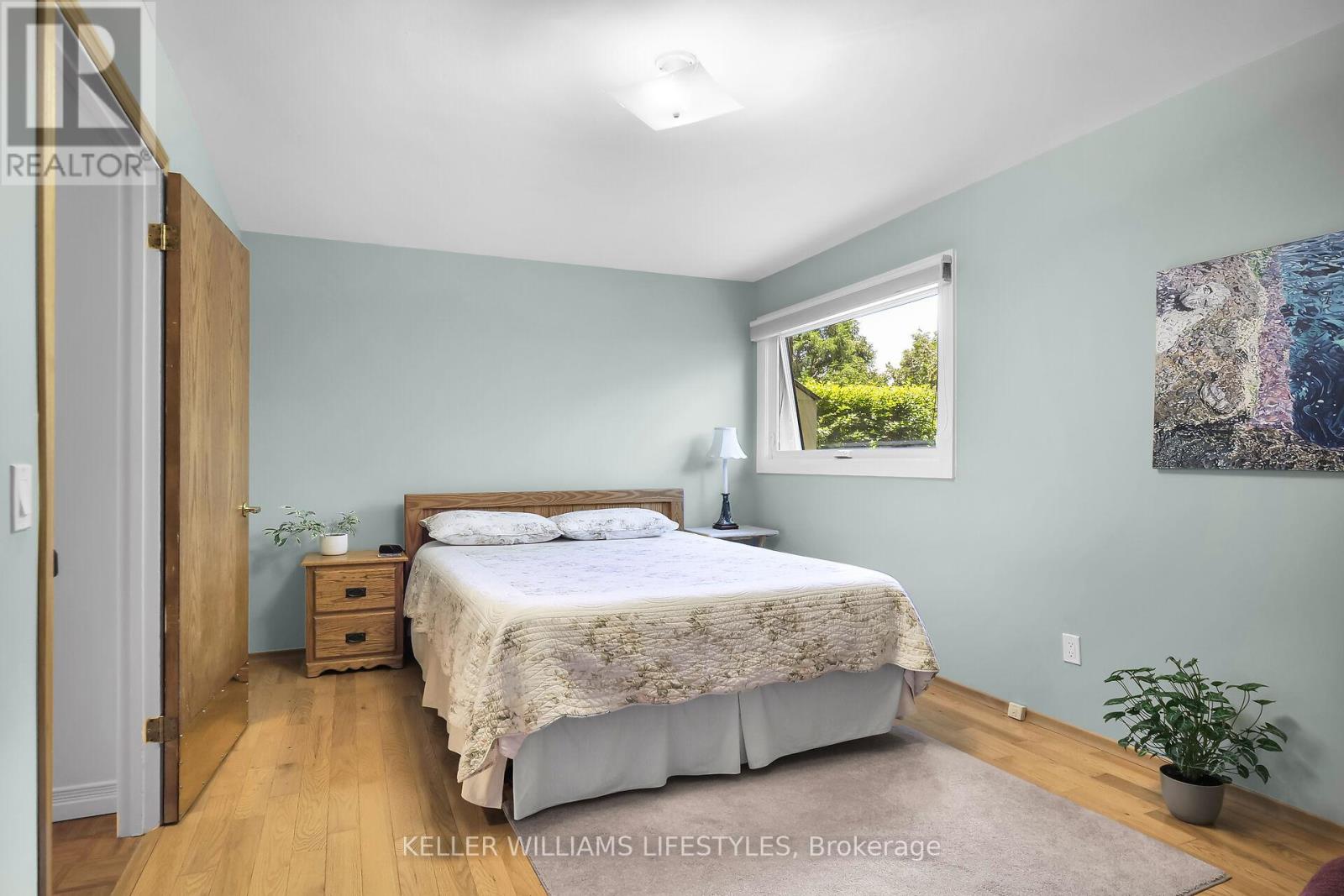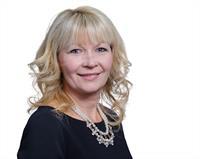3 Surrey Crescent, London, Ontario N6E 1T7 (27029716)
3 Surrey Crescent London, Ontario N6E 1T7
$549,900
Custom built 2 bedroom, 2 bath bungalow in the Westminster area. Mobile friendly with grade level entry, wide halls & door ways. Enter the main floor living room with gas fireplace & handy office nook. Spotless kitchen offering eating area with a view to the outdoors . Master bedroom with walk in closet & new window (2023). Finished lower level boasting family room, 2 dens and 4 piece bath. Notable updates include windows in the basement, one living room window, kitchen & TV room (2021), furnace and AC (2019). Lovely yard with plenty of greenery & patio area. Close to many amenities, easy access to 401, Schools, White Oaks Mall, Westminster Park with pool/playground, public transit & parks. (id:53015)
Property Details
| MLS® Number | X8431828 |
| Property Type | Single Family |
| Community Name | SouthY |
| Amenities Near By | Park, Public Transit, Schools |
| Equipment Type | Water Heater |
| Features | Irregular Lot Size |
| Parking Space Total | 3 |
| Rental Equipment Type | Water Heater |
Building
| Bathroom Total | 2 |
| Bedrooms Above Ground | 2 |
| Bedrooms Total | 2 |
| Appliances | Dishwasher, Dryer, Refrigerator, Stove, Washer |
| Architectural Style | Bungalow |
| Basement Development | Finished |
| Basement Type | Full (finished) |
| Construction Style Attachment | Detached |
| Cooling Type | Central Air Conditioning |
| Exterior Finish | Brick |
| Fireplace Present | Yes |
| Fireplace Total | 1 |
| Foundation Type | Poured Concrete |
| Heating Fuel | Natural Gas |
| Heating Type | Forced Air |
| Stories Total | 1 |
| Type | House |
| Utility Water | Municipal Water |
Land
| Acreage | No |
| Land Amenities | Park, Public Transit, Schools |
| Sewer | Sanitary Sewer |
| Size Depth | 100 Ft |
| Size Frontage | 60 Ft |
| Size Irregular | 60.98 X 100.26 Ft ; 60.98x103.13x36.83x100.26 |
| Size Total Text | 60.98 X 100.26 Ft ; 60.98x103.13x36.83x100.26|under 1/2 Acre |
| Zoning Description | R1-4 |
Rooms
| Level | Type | Length | Width | Dimensions |
|---|---|---|---|---|
| Lower Level | Family Room | 5.82 m | 3.47 m | 5.82 m x 3.47 m |
| Lower Level | Den | 3.38 m | 2.16 m | 3.38 m x 2.16 m |
| Lower Level | Den | 2.62 m | 2.49 m | 2.62 m x 2.49 m |
| Lower Level | Bathroom | Measurements not available | ||
| Main Level | Living Room | 6.15 m | 3.38 m | 6.15 m x 3.38 m |
| Main Level | Kitchen | 2.49 m | 2.16 m | 2.49 m x 2.16 m |
| Main Level | Eating Area | 3.01 m | 2.56 m | 3.01 m x 2.56 m |
| Main Level | Bedroom | 4.57 m | 2.89 m | 4.57 m x 2.89 m |
| Main Level | Bedroom 2 | 3.38 m | 3.07 m | 3.38 m x 3.07 m |
| Main Level | Bathroom | Measurements not available |
https://www.realtor.ca/real-estate/27029716/3-surrey-crescent-london-southy
Interested?
Contact us for more information

Richard Thyssen
Broker of Record
(519) 495-1541
www.thyssengroup.com/

Contact me
Resources
About me
Nicole Bartlett, Sales Representative, Coldwell Banker Star Real Estate, Brokerage
© 2023 Nicole Bartlett- All rights reserved | Made with ❤️ by Jet Branding









































