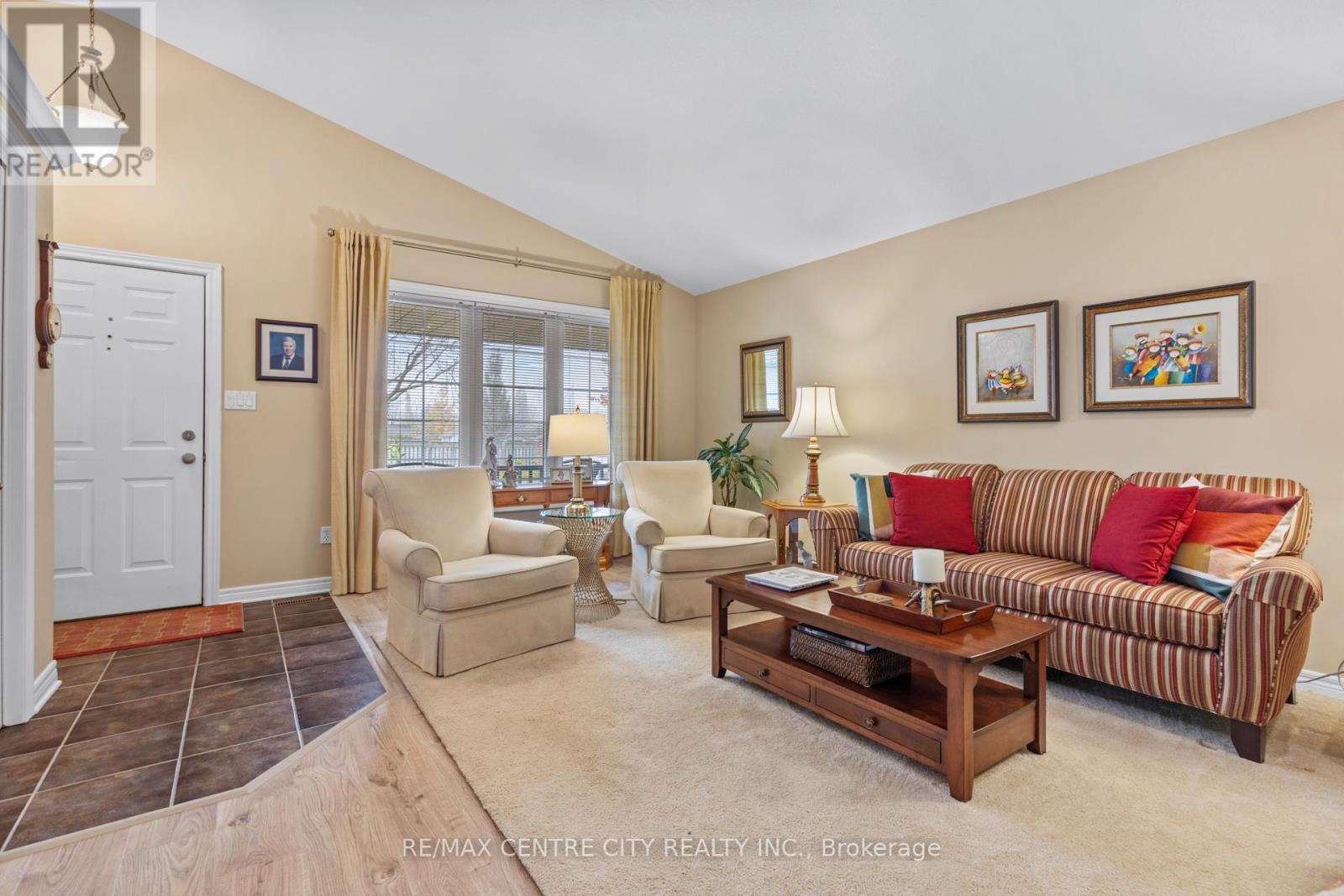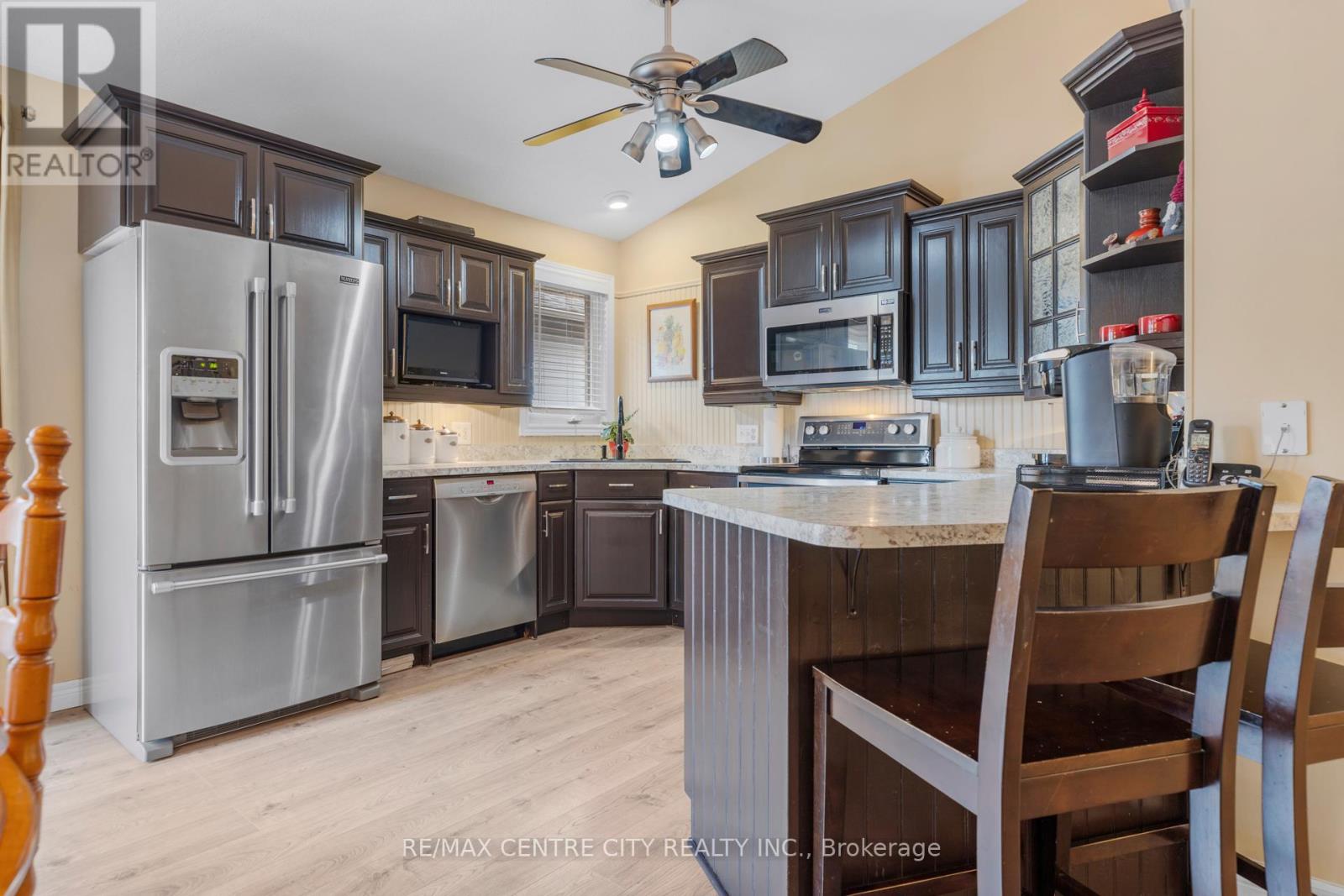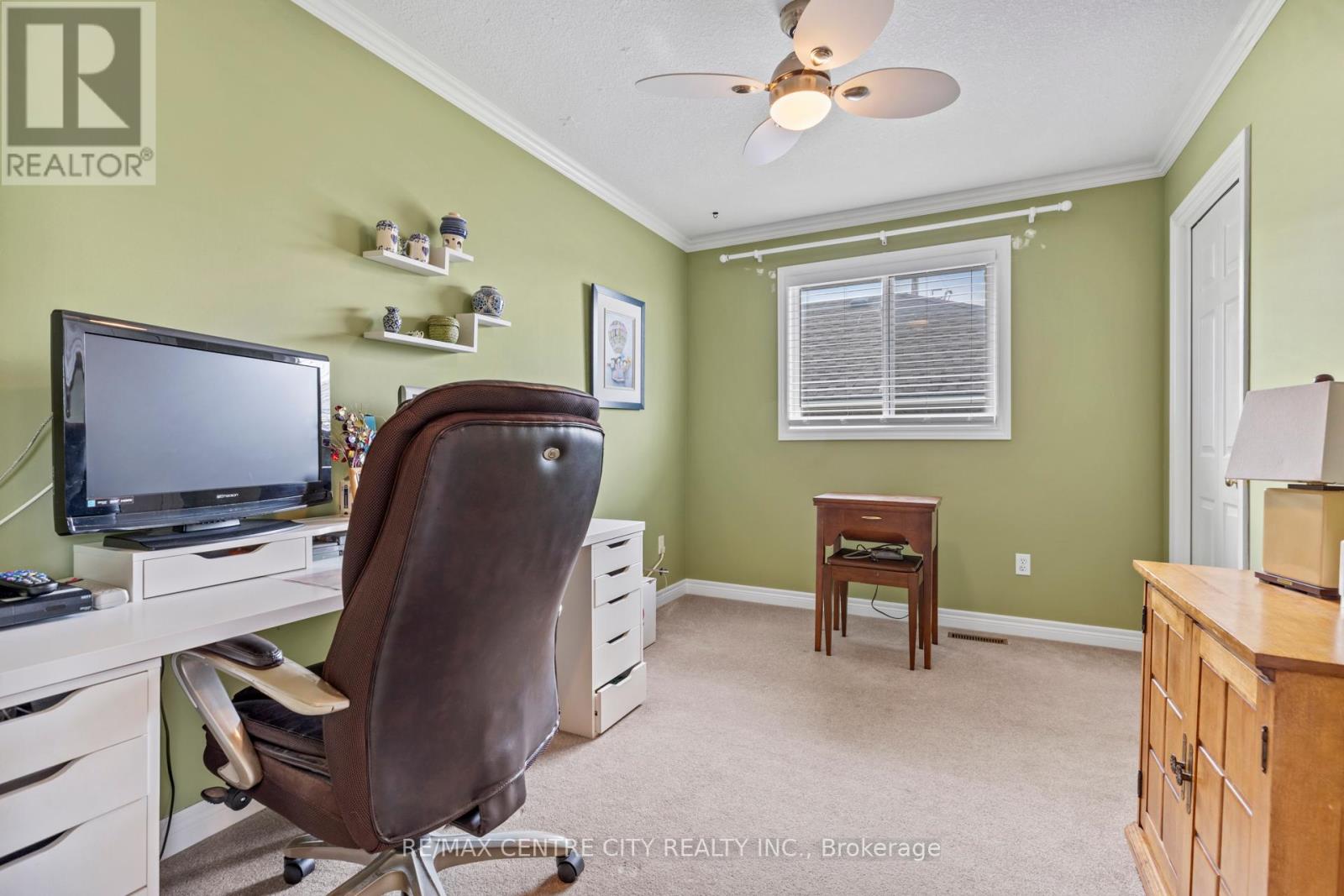3 Cottonwood Drive, St. Thomas, Ontario N5P 4M3 (27675634)
3 Cottonwood Drive St. Thomas, Ontario N5P 4M3
$619,900
This meticulously cared for back split on the north side is sure to impress. Entering the home you are greeted by a large open living room with vaulted ceilings, a coat closet and access to the attached garage. Just around the corner is a thoughtful kitchen with stainless steel appliances and the dining room with access to the patio and backyard. The upper level consists of three bedrooms and a perfect sized main bathroom with cheater access to the primary bedroom. The lower level is ideal with a bright and spacious family room complete with gas fireplace and a second full bathroom. Finishing off the interior is the basement which has a cozy den and the laundry/utility room with storage space. The exterior offers a beautiful stamped concrete laneway that carries around the side of the garage to the back patio, a covered front porch with aluminum railings and a perfect sized fully fenced yard. **** EXTRAS **** NONE (id:53015)
Property Details
| MLS® Number | X10441480 |
| Property Type | Single Family |
| Community Name | NE |
| Features | Sump Pump |
| Parking Space Total | 5 |
| Structure | Porch, Patio(s) |
Building
| Bathroom Total | 2 |
| Bedrooms Above Ground | 3 |
| Bedrooms Total | 3 |
| Amenities | Fireplace(s) |
| Appliances | Central Vacuum, Blinds, Dishwasher, Dryer, Microwave, Refrigerator, Stove, Washer |
| Basement Development | Finished |
| Basement Type | Full (finished) |
| Construction Style Attachment | Detached |
| Construction Style Split Level | Backsplit |
| Cooling Type | Central Air Conditioning |
| Exterior Finish | Brick, Vinyl Siding |
| Fireplace Present | Yes |
| Fireplace Total | 1 |
| Foundation Type | Poured Concrete |
| Heating Fuel | Natural Gas |
| Heating Type | Forced Air |
| Type | House |
| Utility Water | Municipal Water |
Parking
| Attached Garage |
Land
| Acreage | No |
| Sewer | Sanitary Sewer |
| Size Depth | 102 Ft |
| Size Frontage | 40 Ft |
| Size Irregular | 40 X 102 Ft |
| Size Total Text | 40 X 102 Ft |
Rooms
| Level | Type | Length | Width | Dimensions |
|---|---|---|---|---|
| Second Level | Bedroom | 3.54 m | 3.5 m | 3.54 m x 3.5 m |
| Second Level | Bedroom 2 | 3.12 m | 2.9 m | 3.12 m x 2.9 m |
| Second Level | Bedroom 3 | 3.81 m | 2.67 m | 3.81 m x 2.67 m |
| Basement | Den | 5.72 m | 5.03 m | 5.72 m x 5.03 m |
| Basement | Utility Room | 6.48 m | 2.51 m | 6.48 m x 2.51 m |
| Lower Level | Family Room | 7.24 m | 3.65 m | 7.24 m x 3.65 m |
| Main Level | Living Room | 6.5 m | 4.26 m | 6.5 m x 4.26 m |
| Main Level | Kitchen | 3.1 m | 3.44 m | 3.1 m x 3.44 m |
| Main Level | Dining Room | 2.29 m | 3.81 m | 2.29 m x 3.81 m |
https://www.realtor.ca/real-estate/27675634/3-cottonwood-drive-st-thomas-ne
Interested?
Contact us for more information
Contact me
Resources
About me
Nicole Bartlett, Sales Representative, Coldwell Banker Star Real Estate, Brokerage
© 2023 Nicole Bartlett- All rights reserved | Made with ❤️ by Jet Branding





























