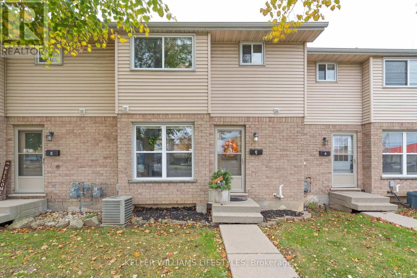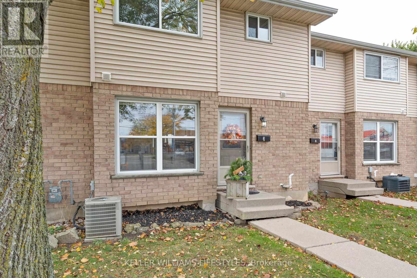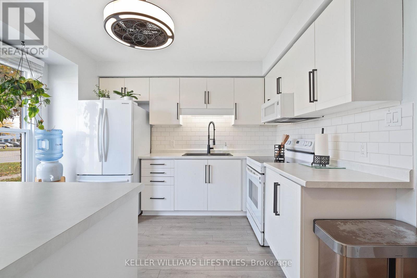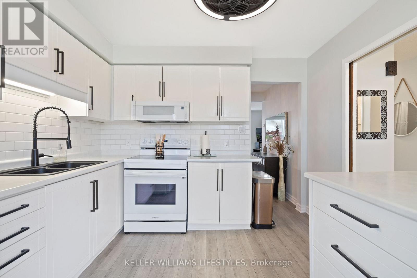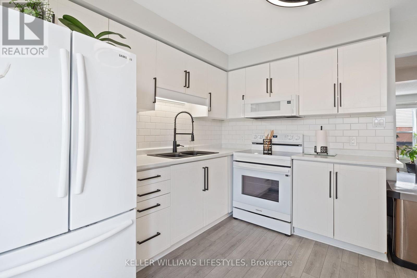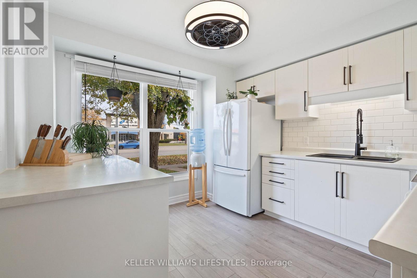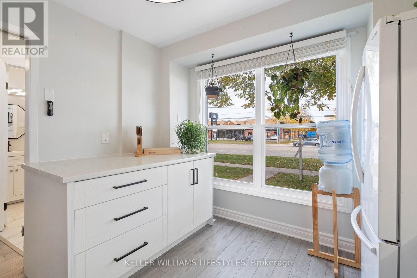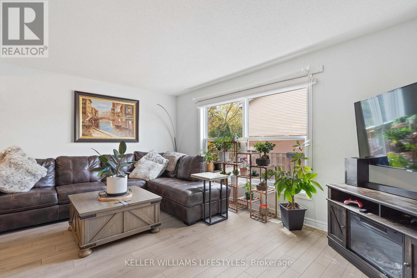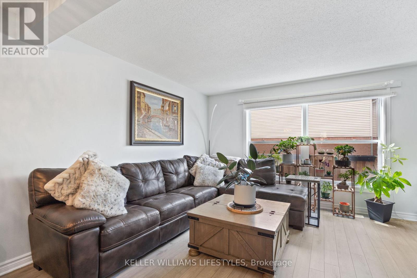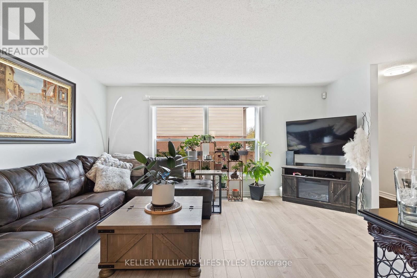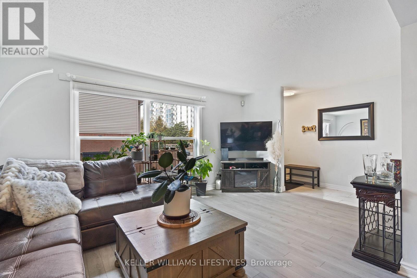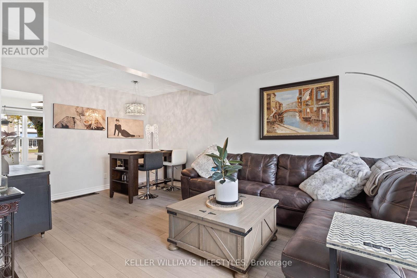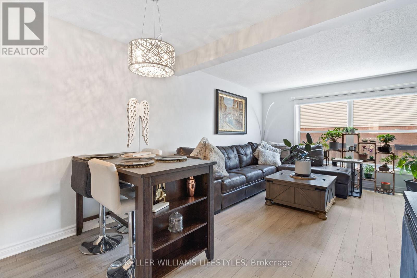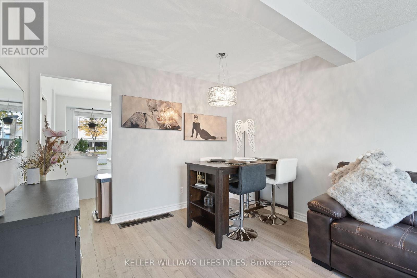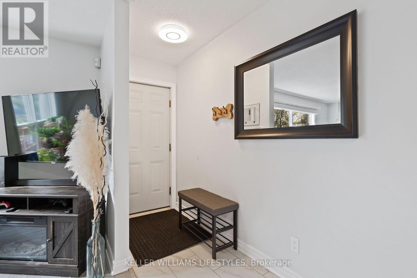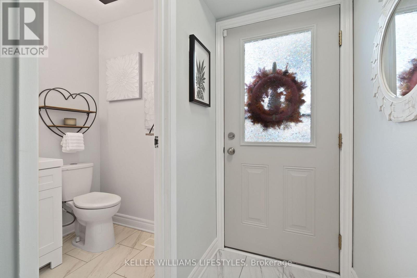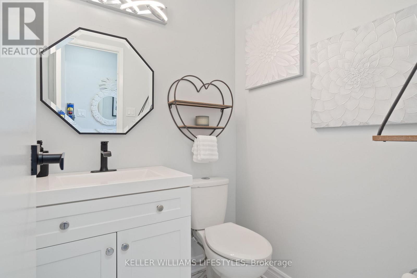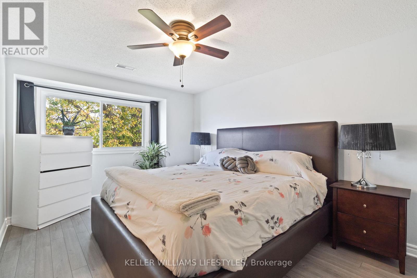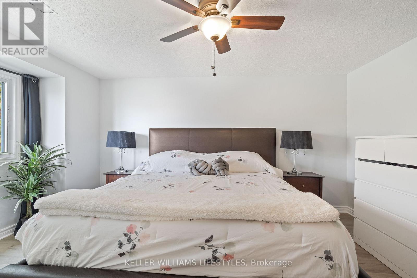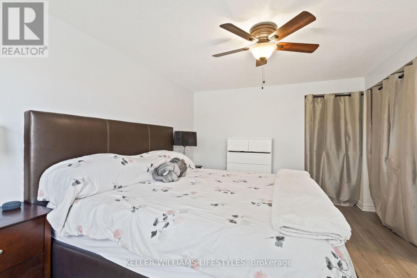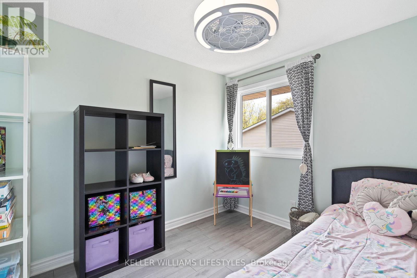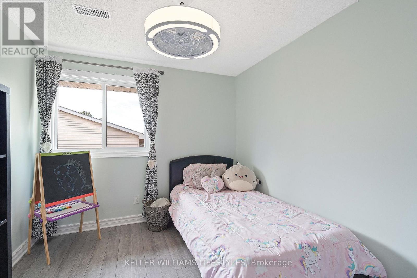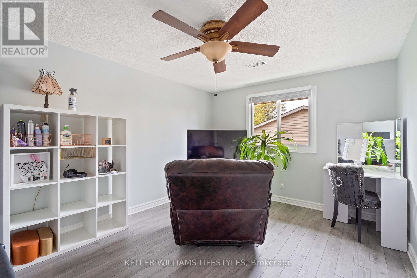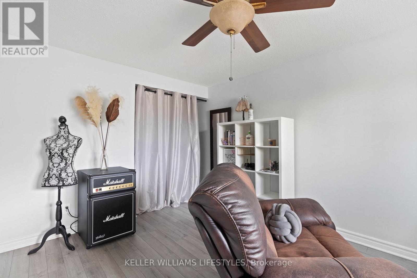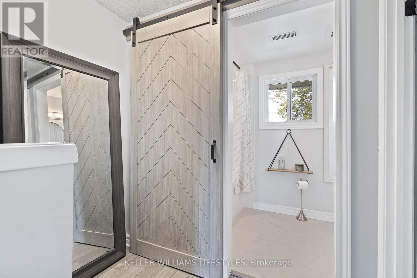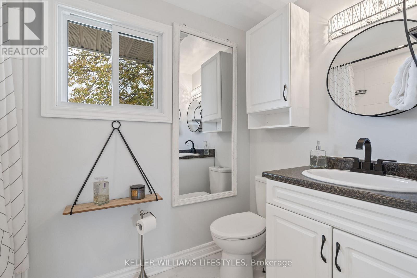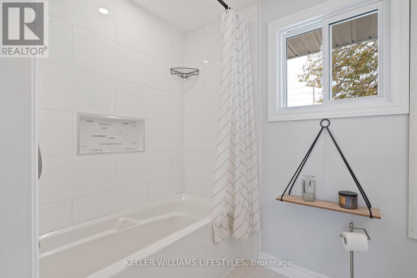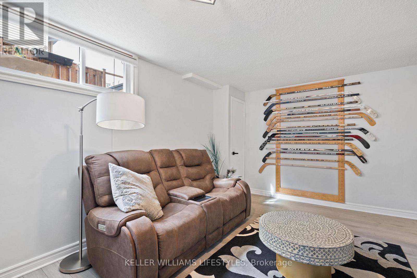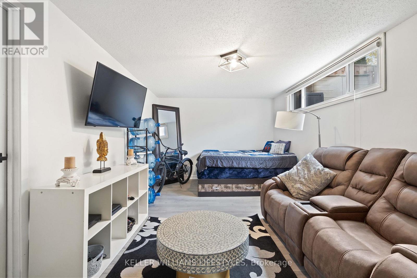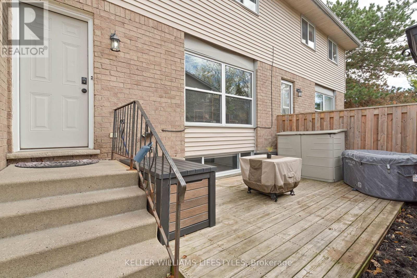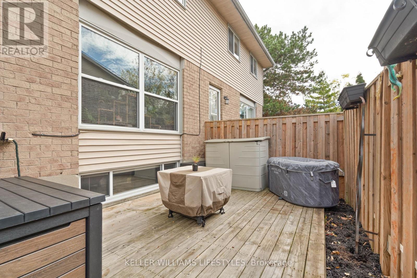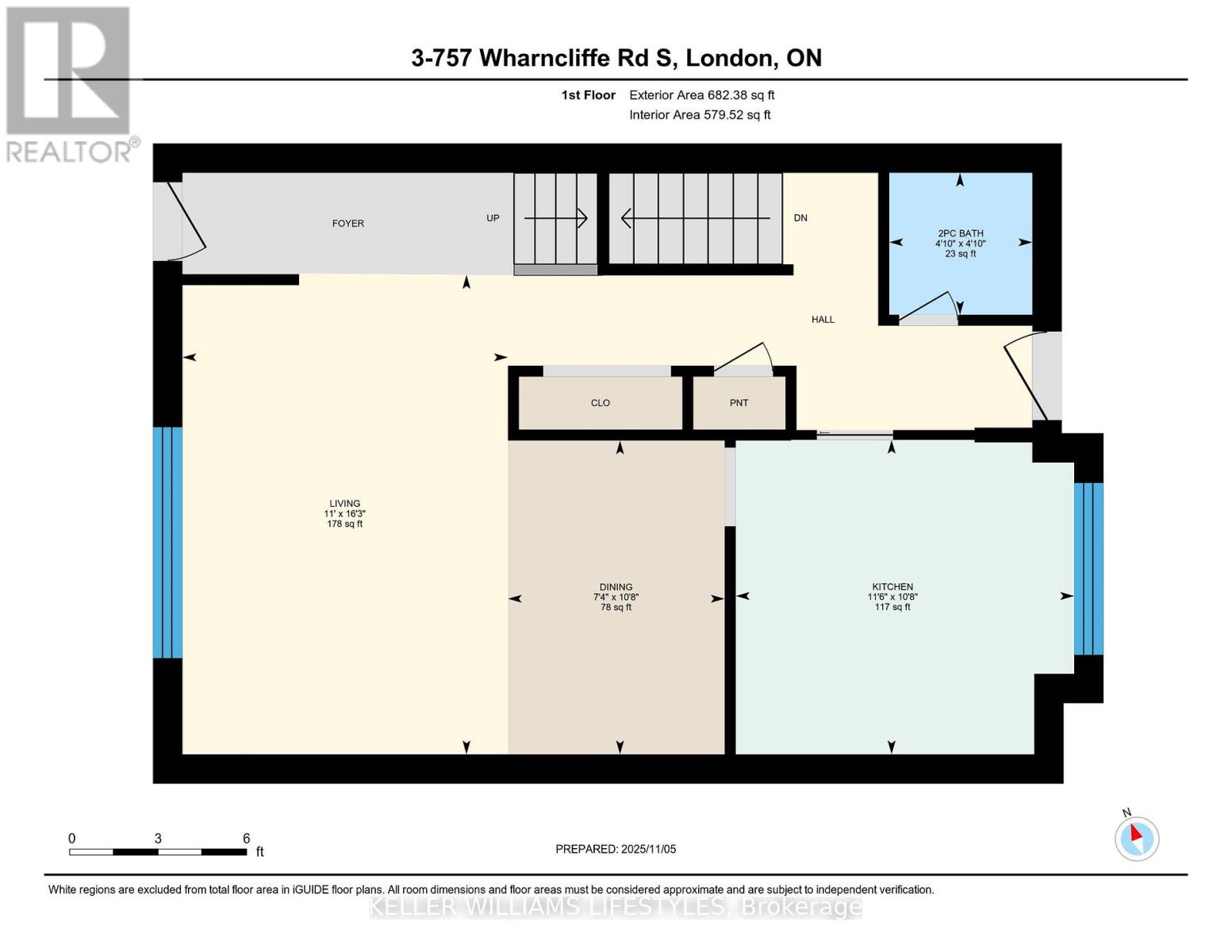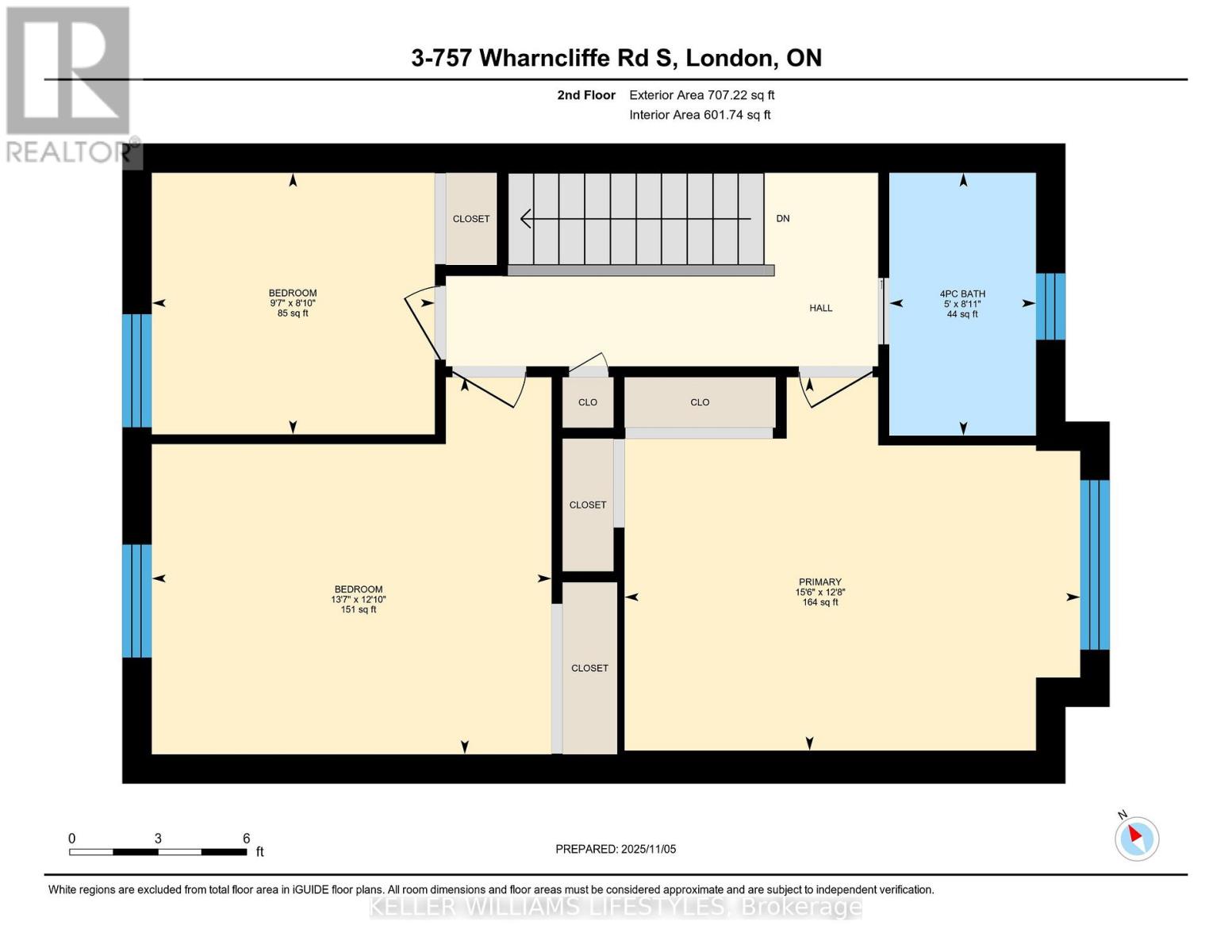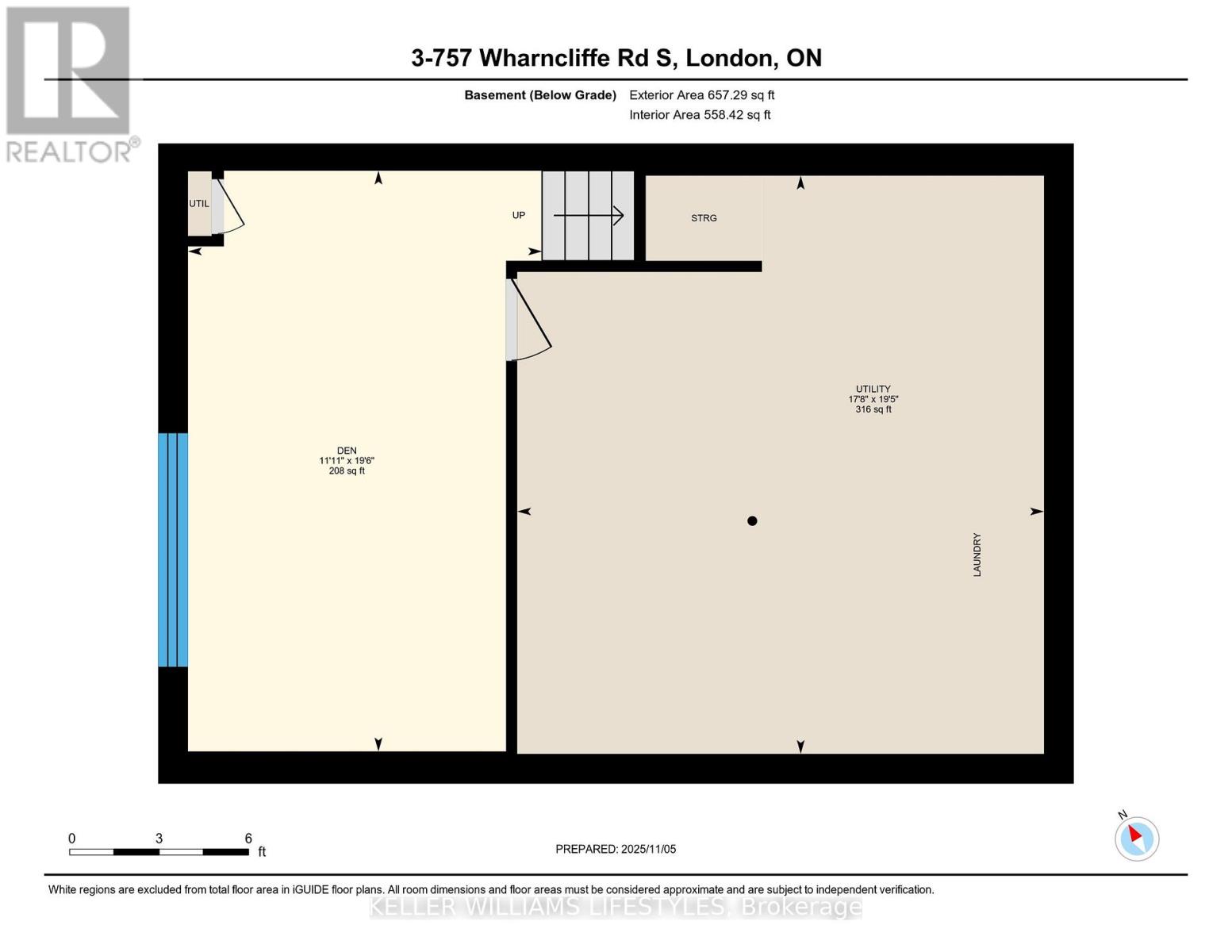3 - 757 Wharncliffe Road S, London South, Ontario N6J 2N7 (29072015)
3 - 757 Wharncliffe Road S London South, Ontario N6J 2N7
$399,900Maintenance, Insurance, Common Area Maintenance, Parking
$445 Monthly
Maintenance, Insurance, Common Area Maintenance, Parking
$445 MonthlyThis one feels like home! Welcome to this well-appointed 3-bedroom townhome offering a perfect blend of comfort, style, and convenience. Recent updates include a refreshed kitchen, two renovated bathrooms, newer flooring, and modern baseboards throughout - creating a bright and inviting living space you'll love coming home to. Enjoy peace of mind with a newer furnace and air conditioning system for year-round comfort. Nestled in a desirable South London location, this home provides easy access to shopping, restaurants, parks, schools, and major routes - ideal for families, professionals, or anyone seeking a low-maintenance lifestyle in a great community. Move-in ready and full of value, this home is one you don't want to miss! (id:53015)
Property Details
| MLS® Number | X12513874 |
| Property Type | Single Family |
| Community Name | South O |
| Amenities Near By | Public Transit, Schools |
| Community Features | Pets Allowed With Restrictions |
| Equipment Type | Water Heater |
| Features | In Suite Laundry |
| Parking Space Total | 1 |
| Rental Equipment Type | Water Heater |
| Structure | Deck |
Building
| Bathroom Total | 2 |
| Bedrooms Above Ground | 3 |
| Bedrooms Total | 3 |
| Age | 31 To 50 Years |
| Appliances | Dryer, Microwave, Stove, Washer, Refrigerator |
| Basement Development | Partially Finished |
| Basement Type | N/a (partially Finished) |
| Cooling Type | Central Air Conditioning |
| Exterior Finish | Brick, Vinyl Siding |
| Half Bath Total | 1 |
| Heating Fuel | Natural Gas |
| Heating Type | Forced Air |
| Stories Total | 2 |
| Size Interior | 1,200 - 1,399 Ft2 |
| Type | Row / Townhouse |
Parking
| No Garage |
Land
| Acreage | No |
| Land Amenities | Public Transit, Schools |
Rooms
| Level | Type | Length | Width | Dimensions |
|---|---|---|---|---|
| Second Level | Primary Bedroom | 4.71 m | 3.86 m | 4.71 m x 3.86 m |
| Second Level | Bedroom 2 | 4.13 m | 3.9 m | 4.13 m x 3.9 m |
| Second Level | Bedroom 3 | 2.93 m | 2.71 m | 2.93 m x 2.71 m |
| Lower Level | Family Room | 5.94 m | 3.62 m | 5.94 m x 3.62 m |
| Main Level | Kitchen | 3.5 m | 3.25 m | 3.5 m x 3.25 m |
| Main Level | Dining Room | 3.25 m | 2.24 m | 3.25 m x 2.24 m |
| Main Level | Living Room | 4.96 m | 3.37 m | 4.96 m x 3.37 m |
https://www.realtor.ca/real-estate/29072015/3-757-wharncliffe-road-s-london-south-south-o-south-o
Contact Us
Contact us for more information
Contact me
Resources
About me
Nicole Bartlett, Sales Representative, Coldwell Banker Star Real Estate, Brokerage
© 2023 Nicole Bartlett- All rights reserved | Made with ❤️ by Jet Branding
