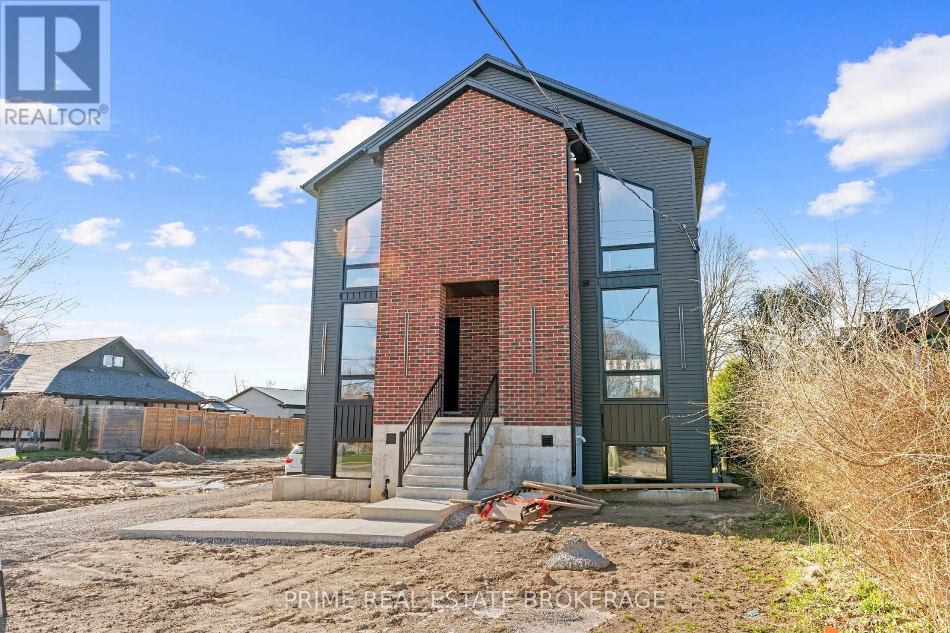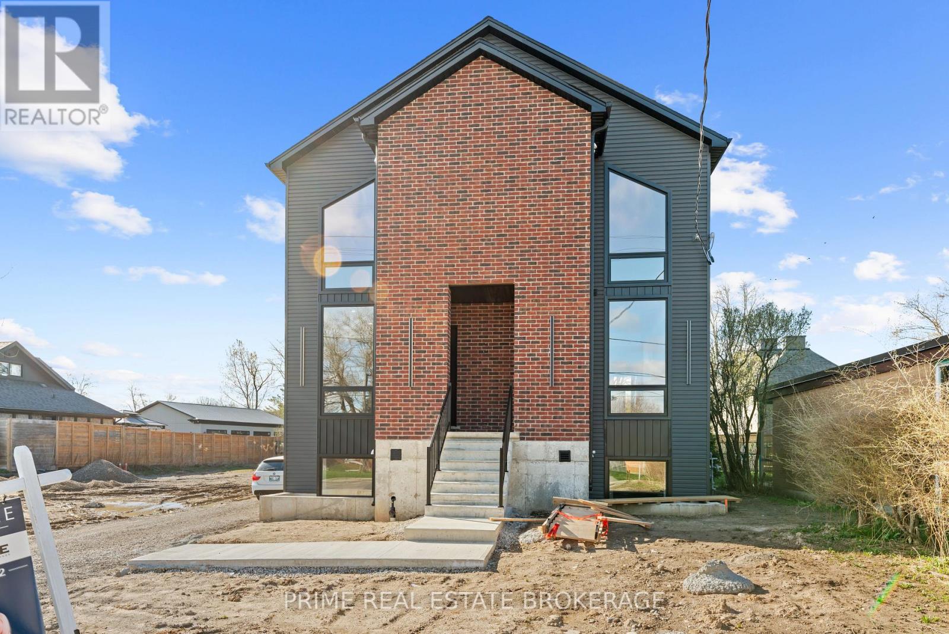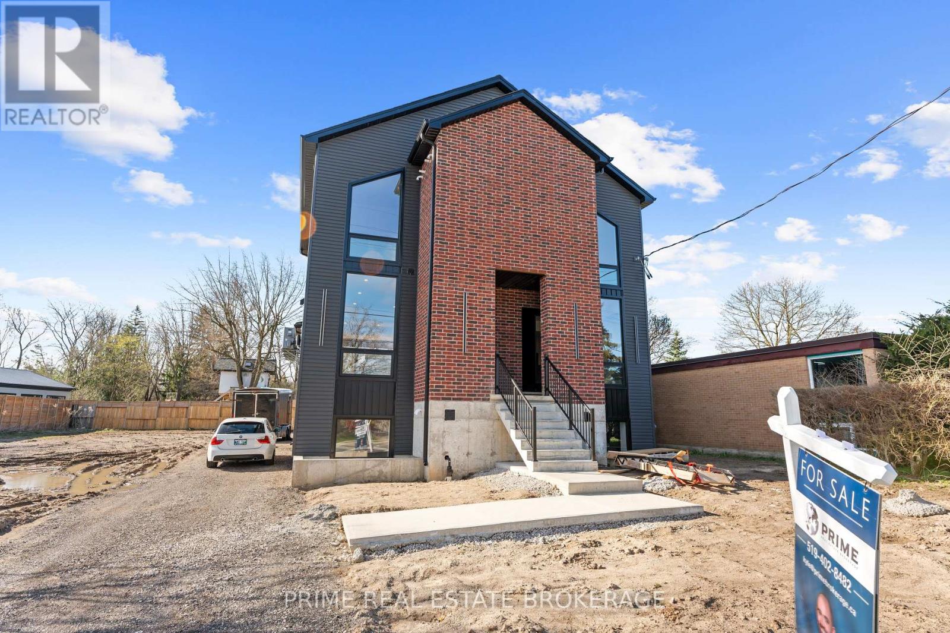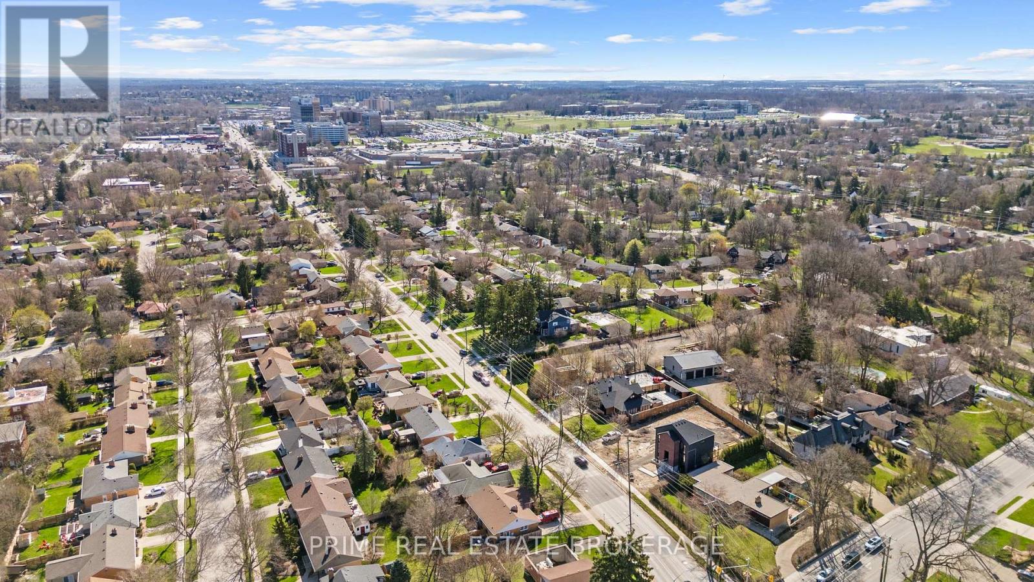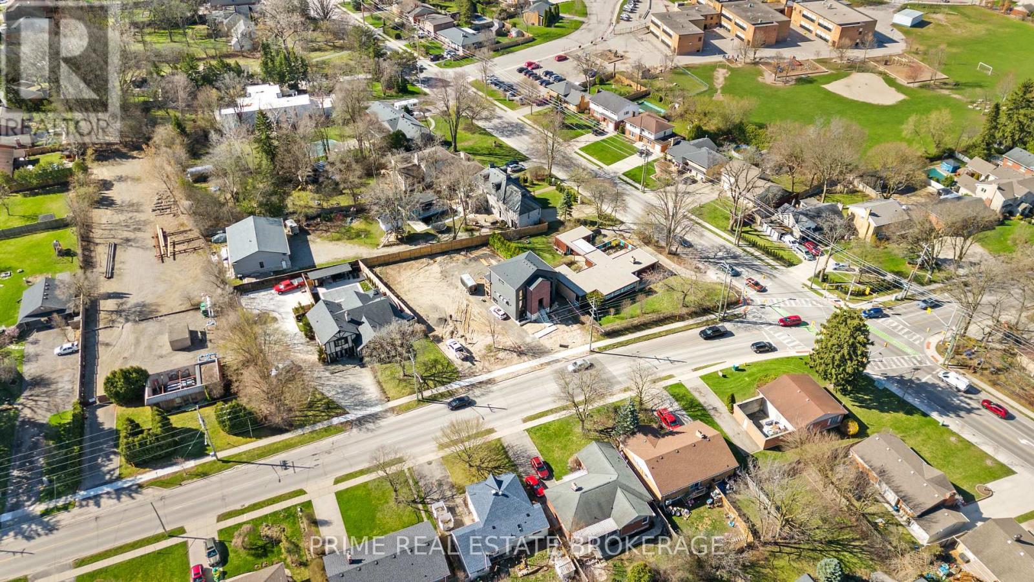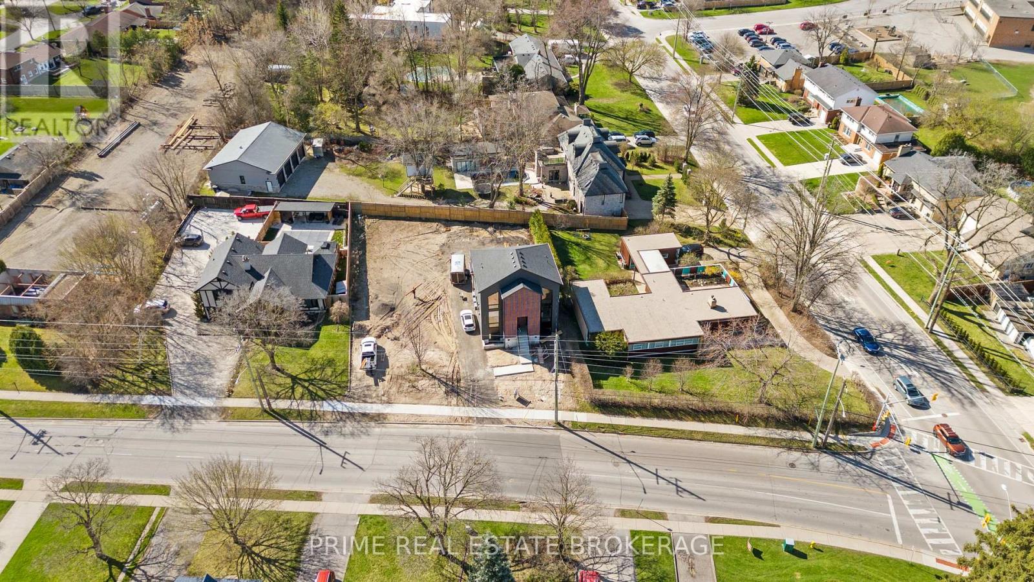3 - 417 Baseline Road E, London South, Ontario N6C 2P5 (28655496)
3 - 417 Baseline Road E London South, Ontario N6C 2P5
$2,450 Monthly
Step into a world of modern luxury in this newly constructed triplex in Wortley Village, a neighbourhood celebrated for its vibrant local business and community atmosphere. Each unit features high-end finishes, open-concept layouts, and thoughtful designs that cater to contemporary tastes. Residents can choose from a multi-level unit or a spacious basement level apartment.Wortley Village isn't just a place to live; its a lifestyle. Enjoy easy access to local eateries, shops, and amenities, plus major landmarks like Victoria Hospital and White Oaks Mall are just a short drive away. This prime location combines the connivence of city living with the charm of a close-knit community.Schedule your viewing today and discover why living in Wortley Village is not just about finding a place to live, but finding a place to thrive. (id:53015)
Property Details
| MLS® Number | X12308229 |
| Property Type | Multi-family |
| Community Name | South G |
| Features | Carpet Free, In Suite Laundry |
| Parking Space Total | 1 |
Building
| Bathroom Total | 1 |
| Bedrooms Below Ground | 1 |
| Bedrooms Total | 1 |
| Age | New Building |
| Amenities | Fireplace(s) |
| Cooling Type | Central Air Conditioning, Air Exchanger |
| Exterior Finish | Brick, Concrete |
| Fire Protection | Smoke Detectors |
| Fireplace Present | Yes |
| Fireplace Total | 1 |
| Foundation Type | Poured Concrete |
| Heating Fuel | Natural Gas |
| Heating Type | Forced Air |
| Stories Total | 2 |
| Size Interior | 0 - 699 Ft2 |
| Type | Triplex |
| Utility Water | Municipal Water |
Parking
| No Garage |
Land
| Acreage | No |
| Sewer | Sanitary Sewer |
| Size Depth | 141 Ft ,1 In |
| Size Frontage | 50 Ft ,4 In |
| Size Irregular | 50.4 X 141.1 Ft |
| Size Total Text | 50.4 X 141.1 Ft|under 1/2 Acre |
Rooms
| Level | Type | Length | Width | Dimensions |
|---|---|---|---|---|
| Basement | Living Room | 4.51 m | 4.45 m | 4.51 m x 4.45 m |
| Basement | Kitchen | 3.78 m | 4.27 m | 3.78 m x 4.27 m |
| Basement | Bedroom | 3.66 m | 3.17 m | 3.66 m x 3.17 m |
https://www.realtor.ca/real-estate/28655496/3-417-baseline-road-e-london-south-south-g-south-g
Contact Us
Contact us for more information

Justin Konikow
Salesperson
(226) 756-2203
https://www.youtube.com/embed/kVJfP7aqqIA
Contact me
Resources
About me
Nicole Bartlett, Sales Representative, Coldwell Banker Star Real Estate, Brokerage
© 2023 Nicole Bartlett- All rights reserved | Made with ❤️ by Jet Branding
