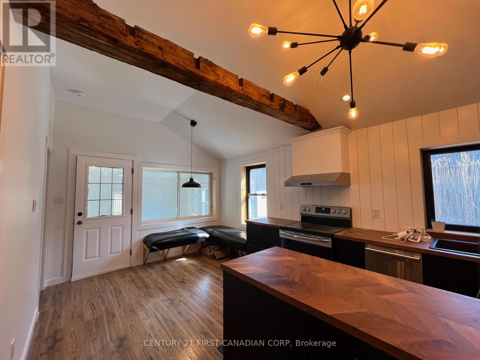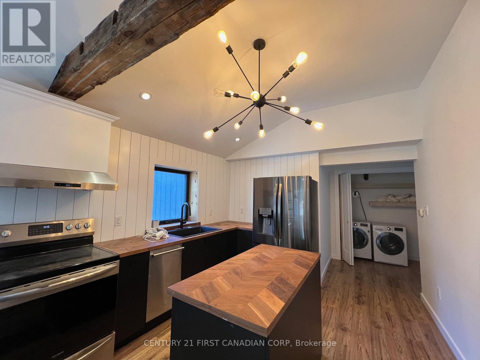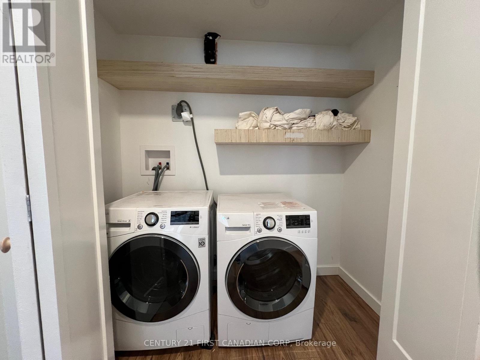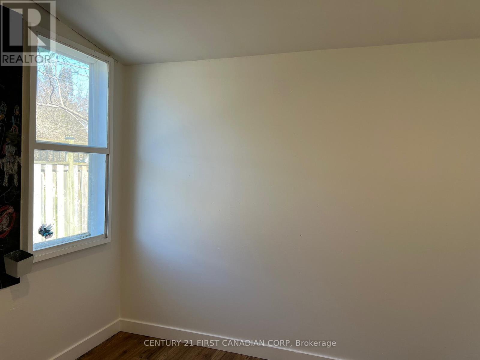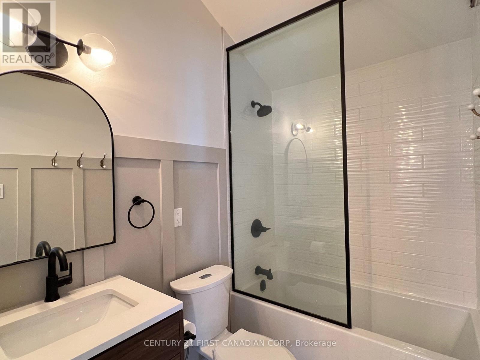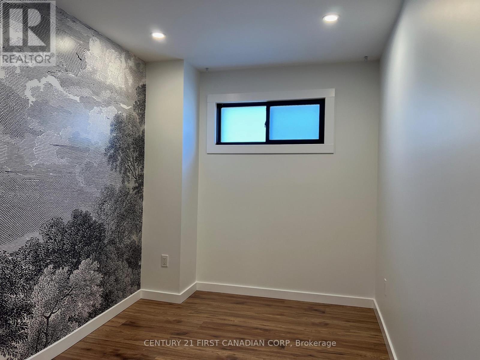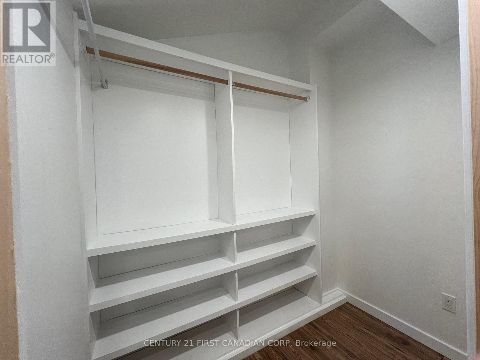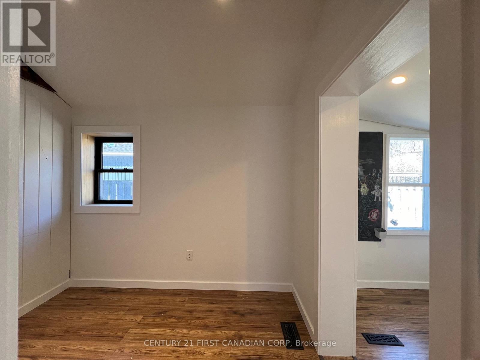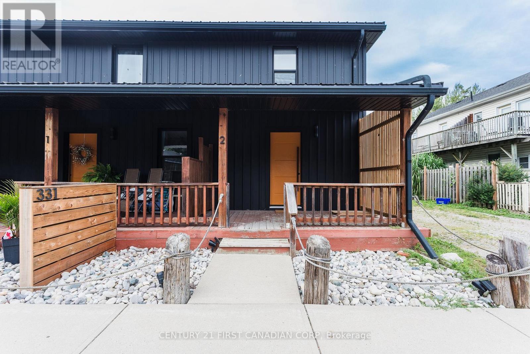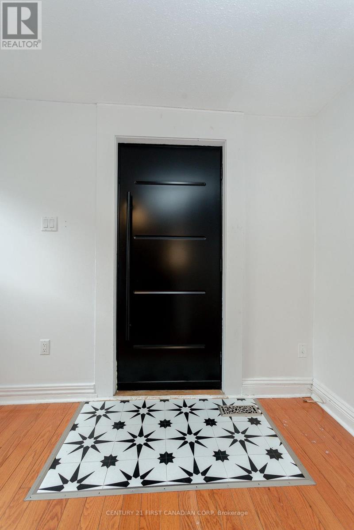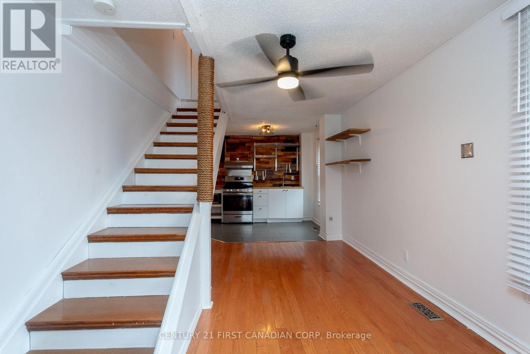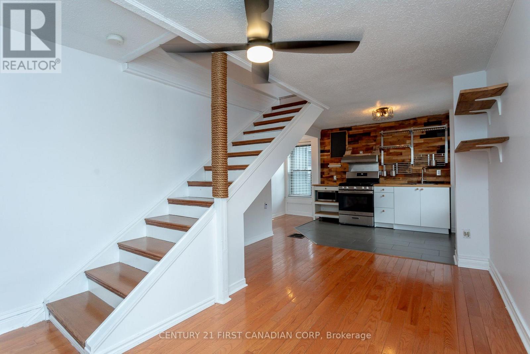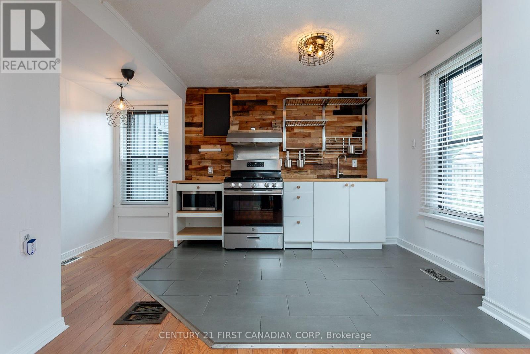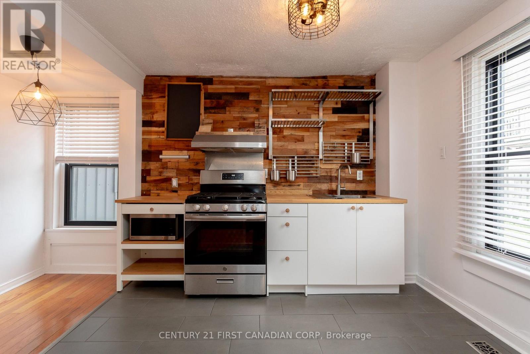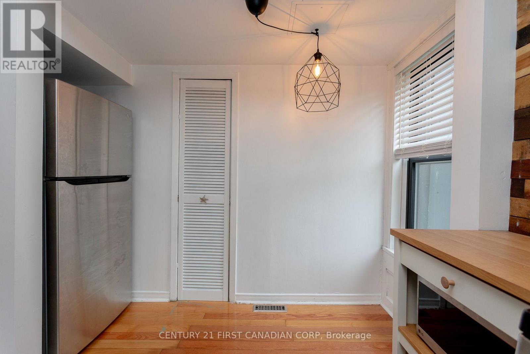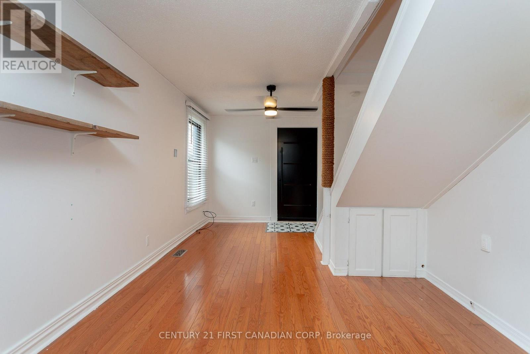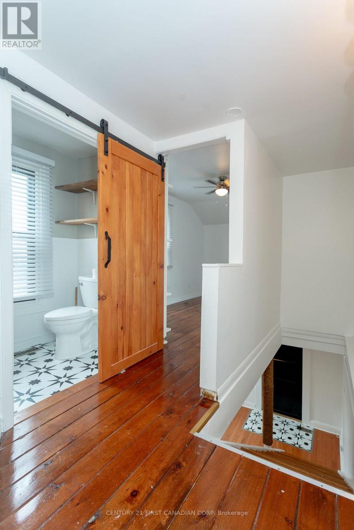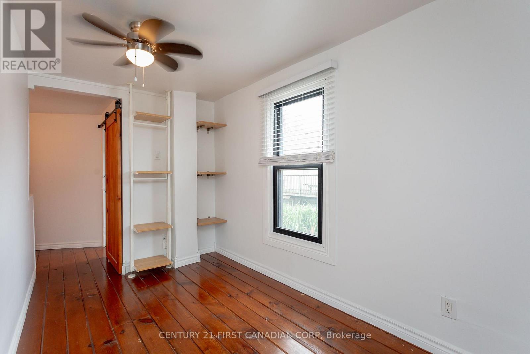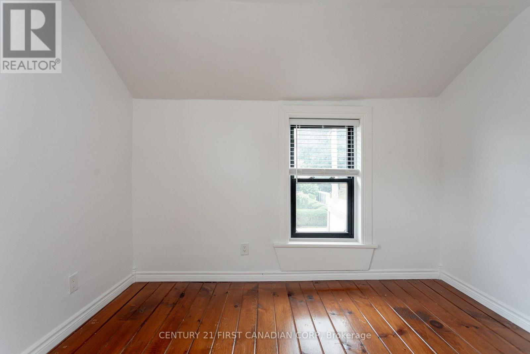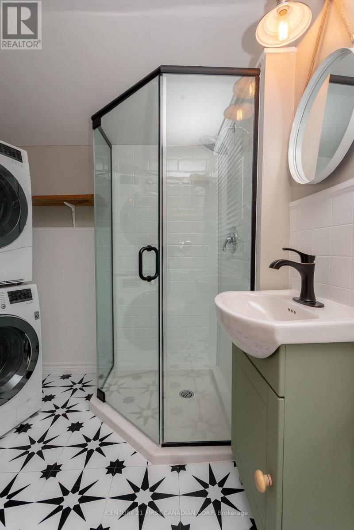3 - 331 Erie Street, Central Elgin, Ontario N5L 1E3 (29075440)
3 - 331 Erie Street Central Elgin, Ontario N5L 1E3
$2,000 Monthly
One rental unit is available for lease long term in this well-maintained Triplex in the heart of the Main Beach district of Port Stanley. This unit features one-floor living approx 725sf with a sunroom at the rear entryway, hardwood flooring, open concept eat-in kitchen with island, 4 pc bath, 2 small dens at the back and 1 larger bdrm at the front of the unit. This unit rental is nice and clean, listed @ $2000 plus hydro & internet. Rent includes heat and water. Available parking in the driveway for one vehicle is included in rent. A storage space in the detached garage can be rented for extra. The garage is not currently used for vehicle parking. A credit check, LoE, proof of income, valid govt ID, and good references are required along with the rental application. Please contact the LA directly to book your showing with 24 hrs notice to show, as this unit is still tenanted. Please do not approach the current tenants. (id:53015)
Property Details
| MLS® Number | X12517470 |
| Property Type | Multi-family |
| Community Name | Port Stanley |
| Amenities Near By | Beach, Golf Nearby, Schools |
| Community Features | Community Centre |
| Features | Flat Site, Conservation/green Belt, Dry, Carpet Free, In Suite Laundry |
| Parking Space Total | 6 |
| Structure | Deck, Patio(s) |
| View Type | View Of Water |
Building
| Bathroom Total | 1 |
| Bedrooms Above Ground | 1 |
| Bedrooms Total | 1 |
| Age | 100+ Years |
| Appliances | Dryer, Hood Fan, Stove, Washer, Refrigerator |
| Basement Type | None |
| Cooling Type | Central Air Conditioning |
| Exterior Finish | Steel |
| Fire Protection | Smoke Detectors |
| Flooring Type | Hardwood |
| Foundation Type | Concrete |
| Heating Fuel | Natural Gas |
| Heating Type | Forced Air |
| Stories Total | 2 |
| Size Interior | 2,000 - 2,500 Ft2 |
| Type | Triplex |
| Utility Water | Municipal Water |
Parking
| Detached Garage | |
| Garage |
Land
| Access Type | Public Road |
| Acreage | No |
| Land Amenities | Beach, Golf Nearby, Schools |
| Landscape Features | Landscaped |
| Sewer | Sanitary Sewer |
| Size Depth | 132 Ft |
| Size Frontage | 66 Ft |
| Size Irregular | 66 X 132 Ft |
| Size Total Text | 66 X 132 Ft |
Rooms
| Level | Type | Length | Width | Dimensions |
|---|---|---|---|---|
| Main Level | Kitchen | 3.26 m | 7.63 m | 3.26 m x 7.63 m |
| Main Level | Den | 2.58 m | 1.8 m | 2.58 m x 1.8 m |
| Main Level | Primary Bedroom | 4.87 m | 2.29 m | 4.87 m x 2.29 m |
| Main Level | Living Room | 2.18 m | 2.8 m | 2.18 m x 2.8 m |
| Main Level | Bathroom | Measurements not available | ||
| Main Level | Sunroom | 3.22 m | 2.1 m | 3.22 m x 2.1 m |
Utilities
| Electricity | Installed |
| Sewer | Installed |
Contact Us
Contact us for more information

Susan E. Tanton
Broker
www.portstanleyproperties.com/
@susanetanton/
Contact me
Resources
About me
Nicole Bartlett, Sales Representative, Coldwell Banker Star Real Estate, Brokerage
© 2023 Nicole Bartlett- All rights reserved | Made with ❤️ by Jet Branding
