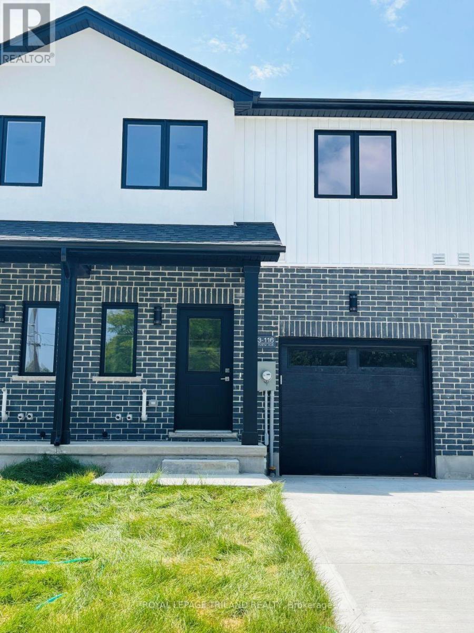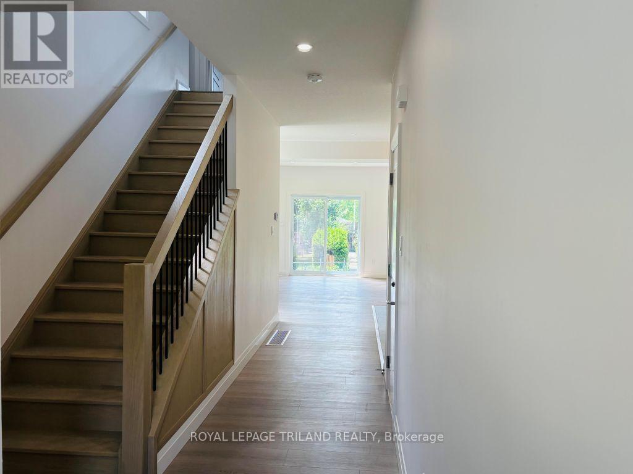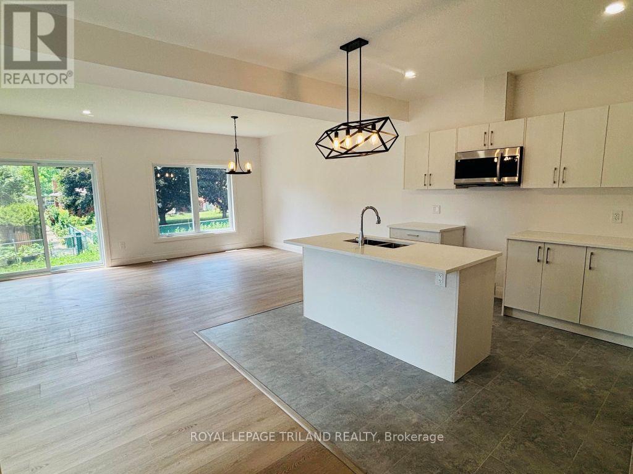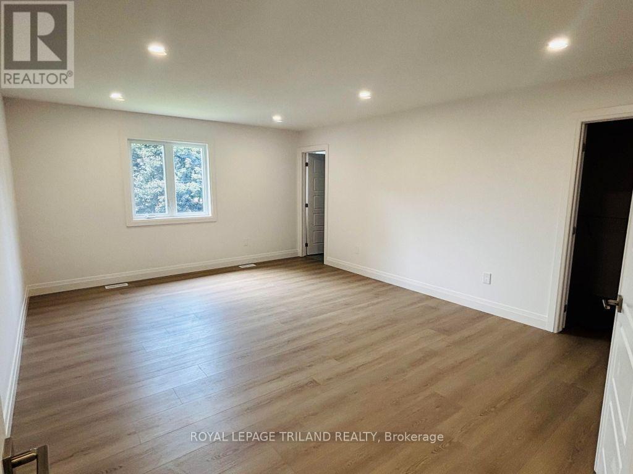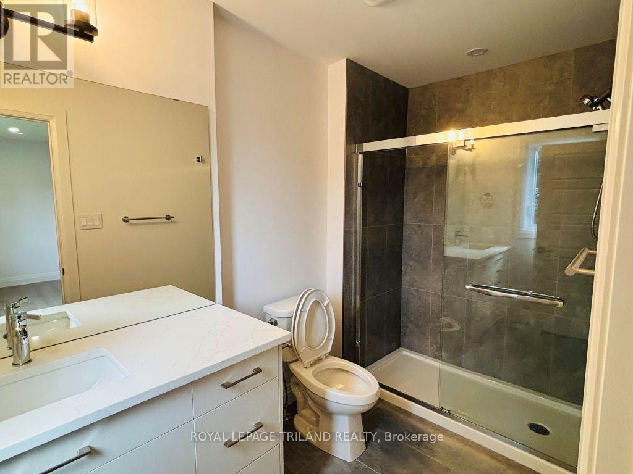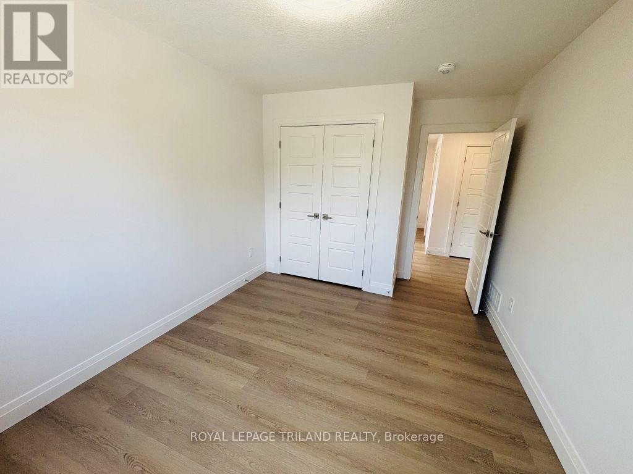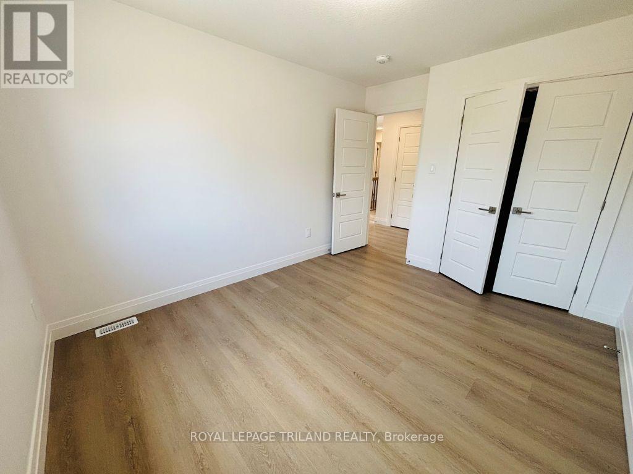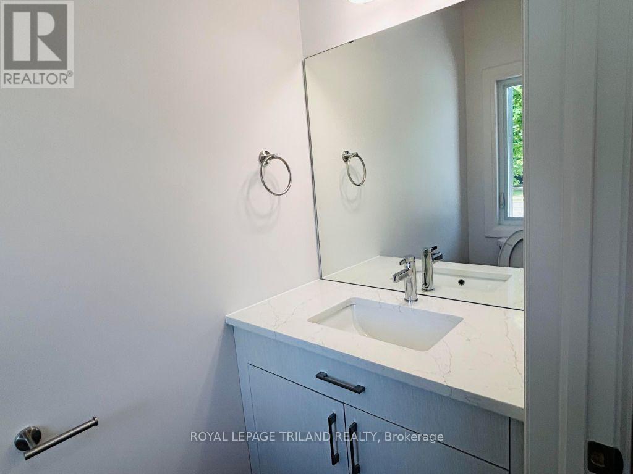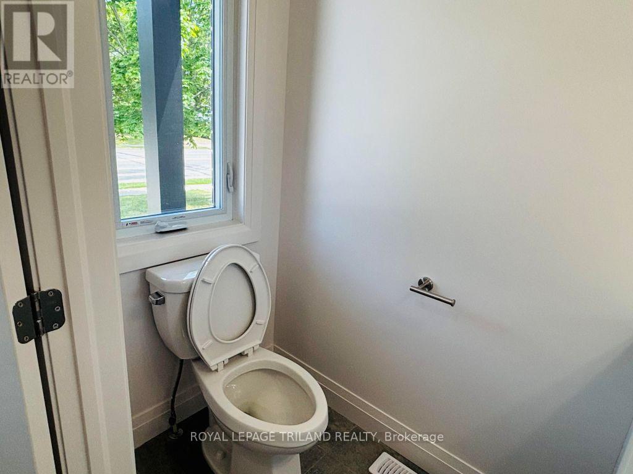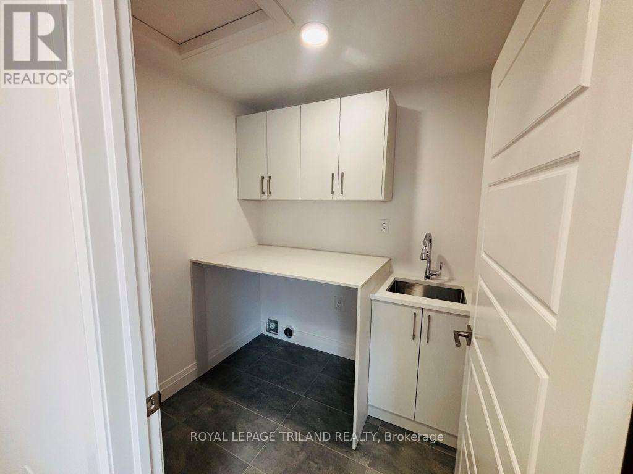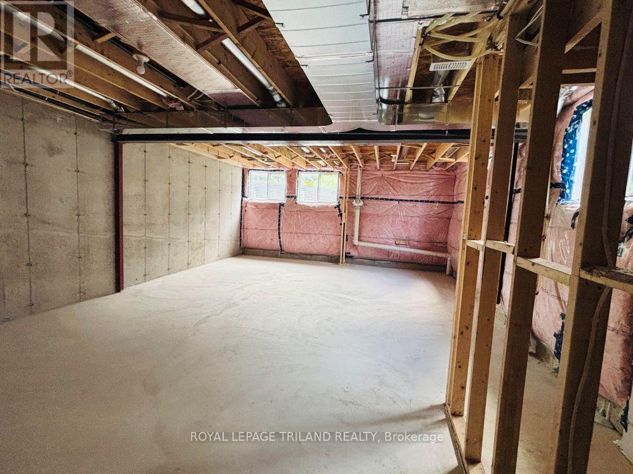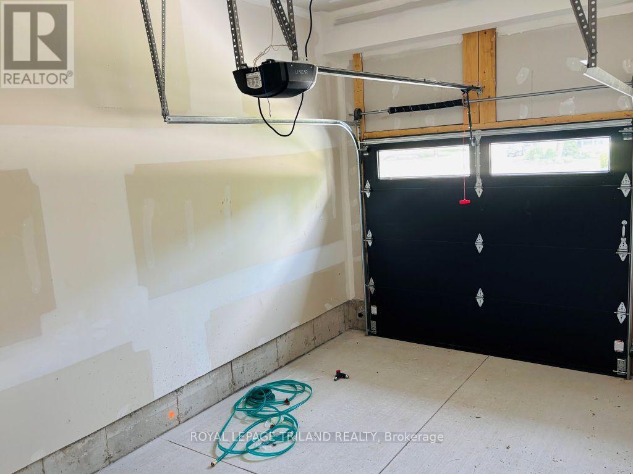3 - 116 Fairview Avenue, St. Thomas, Ontario N5R 4X6 (28648126)
3 - 116 Fairview Avenue St. Thomas, Ontario N5R 4X6
$2,600 Monthly
Now available for lease Unit 3 in this stunning, brand new 4-unit townhouse development on Fairview Avenue in St. Thomas. This thoughtfully designed 3-bedroom, 2.5-bathroom home offers a modern layout with high-quality finishes and everything you need for comfortable living. Enjoy a bright and airy main floor featuring an open-concept living and dining space, a sleek kitchen with brand new appliances, and a convenient 2-piece powder room. The second floor boasts a spacious primary bedroom with a private ensuite and walk-in closet, along with two additional bedrooms and a full bathroom perfect for families, roommates, or working professionals. Everything in this home is brand new, from the floors to the appliances offering you a fresh start in a low-maintenance, energy-efficient home. Located in a quiet residential area close to schools, parks, shopping, and just minutes to London and Highway 401, this home offers the perfect balance of lifestyle and location. Move-in ready and waiting for you to schedule your private tour of Unit 3 today! (id:53015)
Property Details
| MLS® Number | X12304889 |
| Property Type | Single Family |
| Community Name | St. Thomas |
| Features | In Suite Laundry |
| Parking Space Total | 3 |
Building
| Bathroom Total | 3 |
| Bedrooms Above Ground | 3 |
| Bedrooms Total | 3 |
| Basement Development | Unfinished |
| Basement Type | N/a (unfinished) |
| Construction Style Attachment | Attached |
| Cooling Type | Central Air Conditioning |
| Exterior Finish | Brick, Vinyl Siding |
| Foundation Type | Poured Concrete |
| Half Bath Total | 1 |
| Heating Fuel | Natural Gas |
| Heating Type | Forced Air |
| Stories Total | 2 |
| Size Interior | 1,500 - 2,000 Ft2 |
| Type | Row / Townhouse |
| Utility Water | Municipal Water |
Parking
| Attached Garage | |
| Garage |
Land
| Acreage | No |
| Sewer | Sanitary Sewer |
Rooms
| Level | Type | Length | Width | Dimensions |
|---|---|---|---|---|
| Upper Level | Bedroom | 1.3 m | 1.7 m | 1.3 m x 1.7 m |
| Upper Level | Bathroom | 0.5 m | 0.96 m | 0.5 m x 0.96 m |
| Upper Level | Laundry Room | 0.56 m | 0.69 m | 0.56 m x 0.69 m |
| Upper Level | Bathroom | 0.52 m | 0.98 m | 0.52 m x 0.98 m |
| Upper Level | Bedroom 2 | 0.9 m | 1.05 m | 0.9 m x 1.05 m |
| Upper Level | Bedroom 3 | 0.92 m | 1.1 m | 0.92 m x 1.1 m |
| Ground Level | Living Room | 1.82 m | 1.3 m | 1.82 m x 1.3 m |
| Ground Level | Kitchen | 1.02 m | 1.03 m | 1.02 m x 1.03 m |
| Ground Level | Den | 0.72 m | 0.85 m | 0.72 m x 0.85 m |
https://www.realtor.ca/real-estate/28648126/3-116-fairview-avenue-st-thomas-st-thomas
Contact Us
Contact us for more information
Satyam Prashar
Salesperson
satyamprashar.royallepage.ca/
https://www.facebook.com/REALTORSatyam
https://www.linkedin.com/in/satyam-prashar-6730b0128/
Contact me
Resources
About me
Nicole Bartlett, Sales Representative, Coldwell Banker Star Real Estate, Brokerage
© 2023 Nicole Bartlett- All rights reserved | Made with ❤️ by Jet Branding
