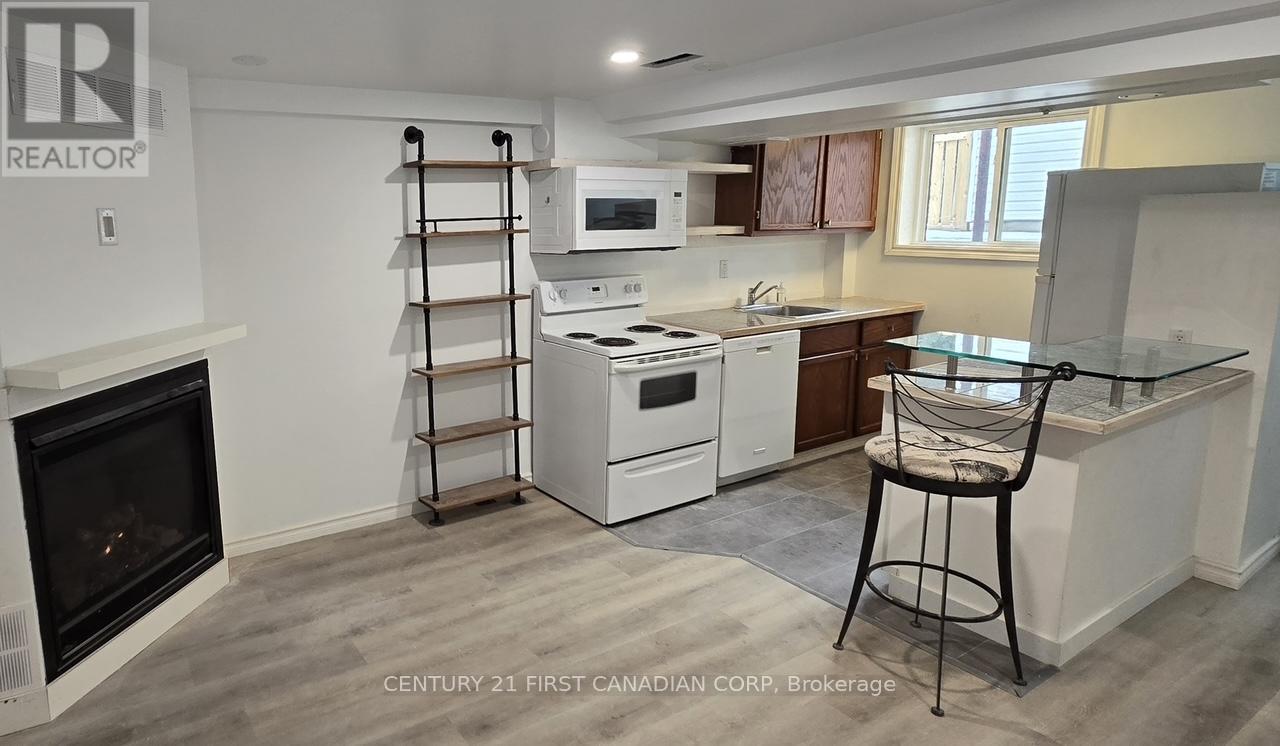2b - 33.5 Chestnut Street, St. Thomas, Ontario N5R 2A8 (27867166)
2b - 33.5 Chestnut Street St. Thomas, Ontario N5R 2A8
$1,510 Monthly
Charming One-Bedroom Garden-level Apt Rental in a quiet 4-plex home in a great neighbourhood! Available Immediately! This modern, bright one-bedroom half above grade level apartment offers an inviting open-concept living space perfect for relaxation and entertaining. With large windows throughout, the space is filled with natural light, creating a warm and welcoming atmosphere. Enjoy the convenience of your own private entry, soon to have a deck built at the entry as soon as possible. The apartment features ample closet space, ensuring all your storage needs are met, and window coverings are supplied for your convenience. The units are well-insulated between them providing each tenant with a quiet peaceful environment. Shared laundry facilities are available on-site to use in the basement. Heat, hydro, water, laundry & 1parking space are included in the rent, making this an even more stress-free living option. This apartment is the perfect retreat to call home. Available for immediate move-in! Rent is set @ $1625. inclusive of the above stated inclusions, ac & internet are extra. Application and references are required. Contact Susanto book your showing asap! (id:53015)
Property Details
| MLS® Number | X11951287 |
| Property Type | Single Family |
| Community Name | St. Thomas |
| Amenities Near By | Park, Schools |
| Features | Dry |
| Parking Space Total | 1 |
Building
| Bathroom Total | 1 |
| Bedrooms Above Ground | 1 |
| Bedrooms Total | 1 |
| Amenities | Fireplace(s) |
| Basement Features | Apartment In Basement |
| Basement Type | N/a |
| Construction Status | Insulation Upgraded |
| Construction Style Attachment | Detached |
| Exterior Finish | Brick |
| Fireplace Present | Yes |
| Fireplace Total | 1 |
| Foundation Type | Concrete |
| Heating Fuel | Natural Gas |
| Heating Type | Forced Air |
| Type | House |
| Utility Water | Municipal Water |
Land
| Acreage | No |
| Land Amenities | Park, Schools |
| Sewer | Sanitary Sewer |
Rooms
| Level | Type | Length | Width | Dimensions |
|---|---|---|---|---|
| Lower Level | Primary Bedroom | 3.66 m | 3.18 m | 3.66 m x 3.18 m |
| Lower Level | Kitchen | 8 m | 8.16 m | 8 m x 8.16 m |
| Lower Level | Living Room | 3.43 m | 3.35 m | 3.43 m x 3.35 m |
| Lower Level | Dining Room | 14.23 m | 8.98 m | 14.23 m x 8.98 m |
| Lower Level | Bathroom | Measurements not available |
Utilities
| Sewer | Installed |
https://www.realtor.ca/real-estate/27867166/2b-335-chestnut-street-st-thomas-st-thomas
Interested?
Contact us for more information

Susan E. Tanton
Broker
www.portstanleyproperties.com/
@susanetanton/
Contact me
Resources
About me
Nicole Bartlett, Sales Representative, Coldwell Banker Star Real Estate, Brokerage
© 2023 Nicole Bartlett- All rights reserved | Made with ❤️ by Jet Branding








