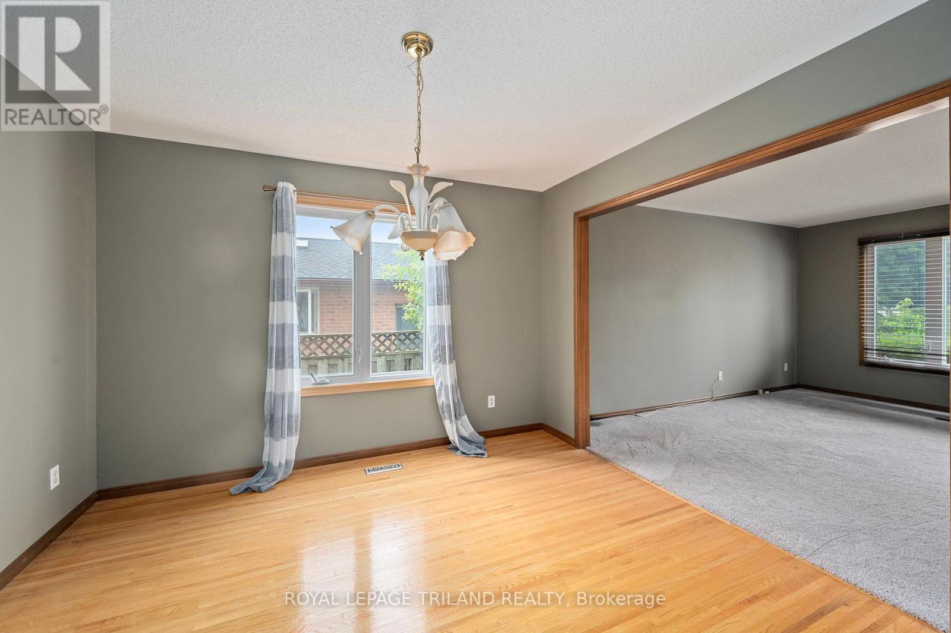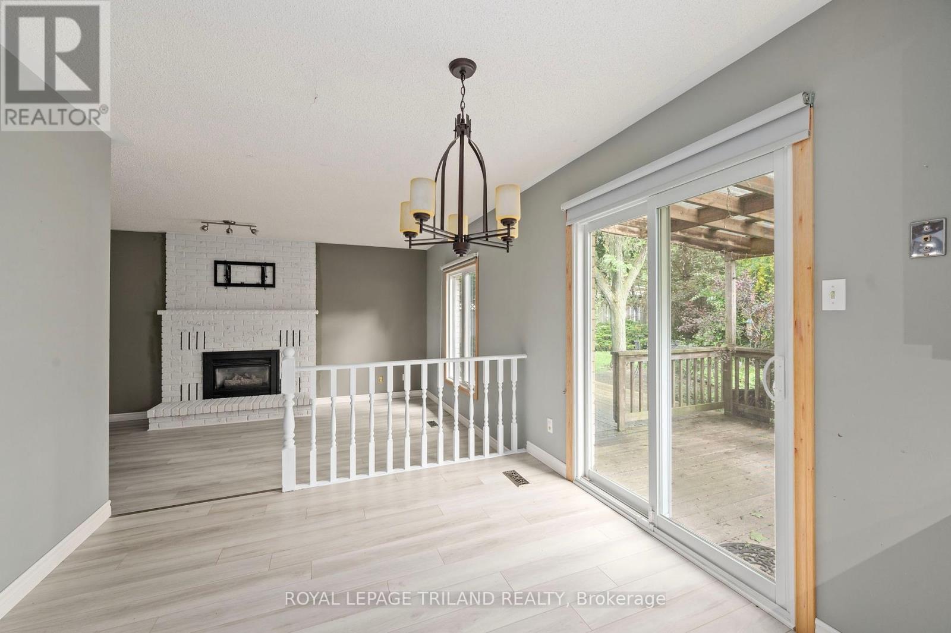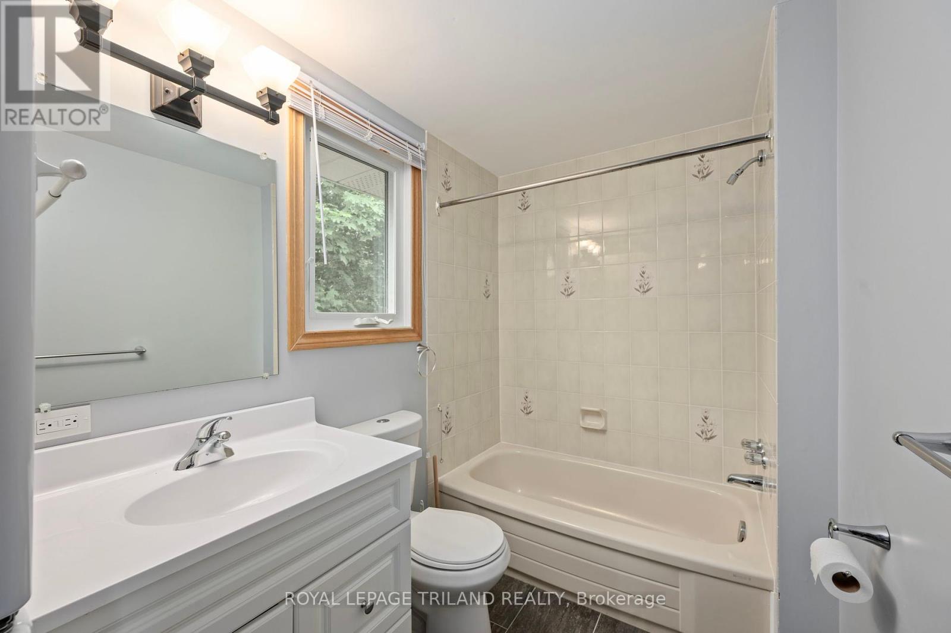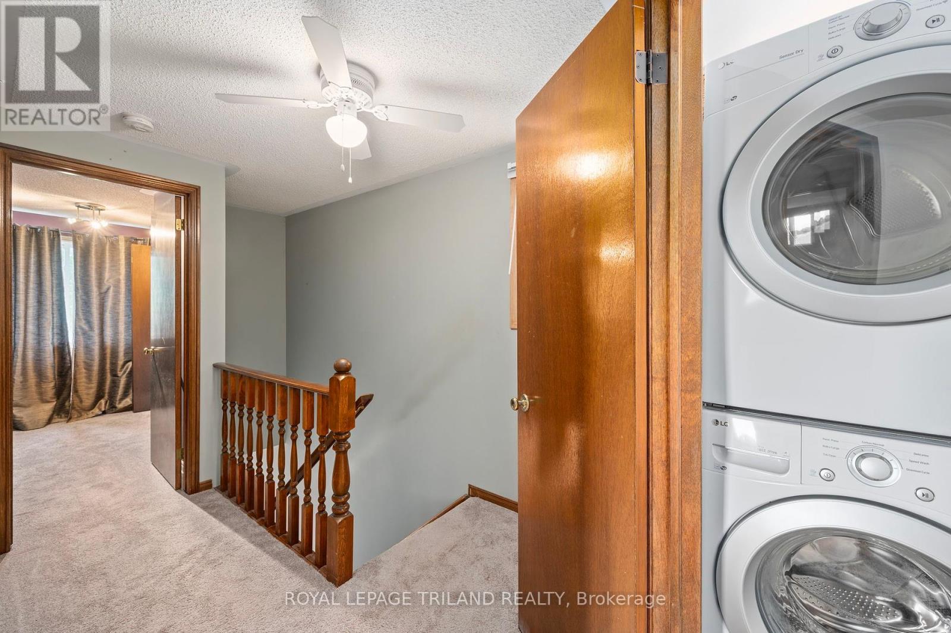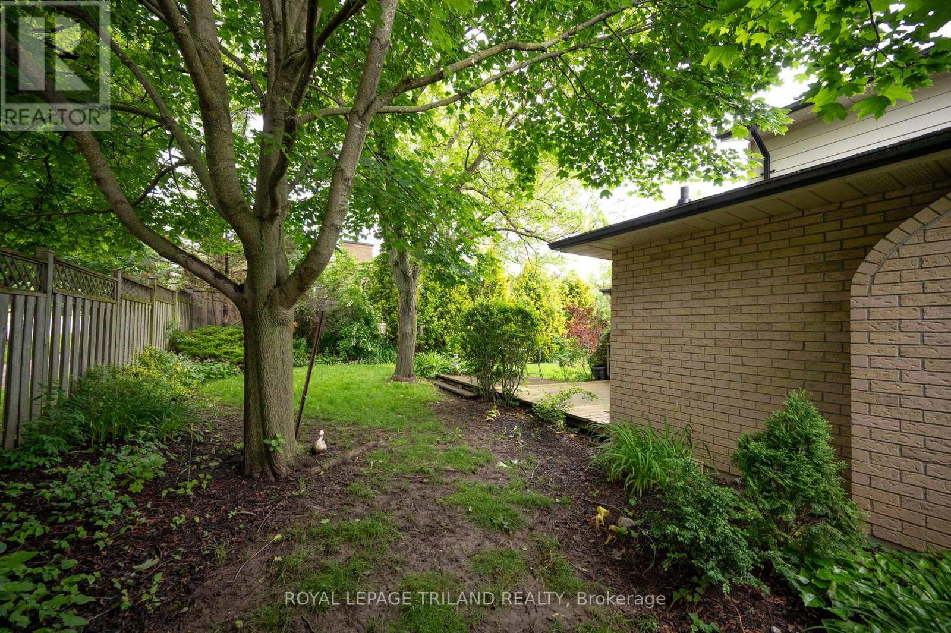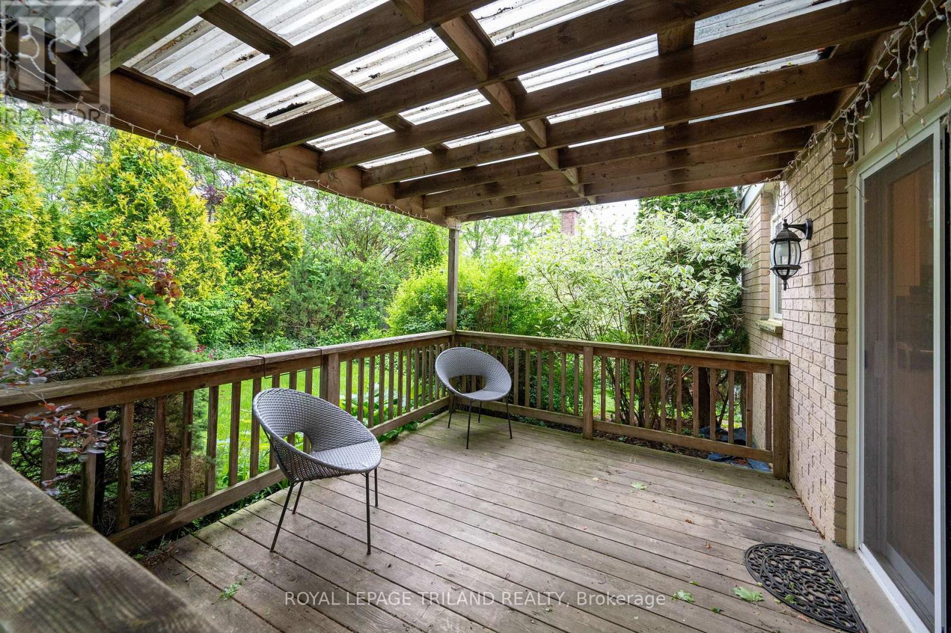299 Walmer Grove, London, Ontario N6G 4G9 (26973463)
299 Walmer Grove London, Ontario N6G 4G9
$749,900
Welcome to 299 Walmer Grove, located in the very sought after Chesham Estates neighbourhood, only minutes to Western University, University Heights Elementary School and University Hospital London Health Sciences Centre. This well maintained and updated two-storey home is situated on a beautifully landscaped corner lot. The main floor features a sizable formal living room, dining room, updated kitchen with eating area and stainless steel appliances. From the kitchen you step down into the cozy family room, which features a natural gas fireplace and view of the backyard. A sliding patio door off the kitchen area takes you to the large covered deck to enjoy the large fully fence back and side yards. The second floor features three ample sized rooms with plenty of closet space, a 3 piece ensuite off the master bedroom, and a second 4 piece bathroom with laundry. The basement is set up as a large basement apartment featuring a great open concept floor plan for a kitchen and living room, large bedroom with large walk-through closet that leads to a storage space and laundry. The current basement tenancy runs until Aug. 31, 2024. The main and second floor of this home have been owner occupied since this home was built and has only recently been vacant. This home awaits its next family or investor who's looking to take this excellent opportunity to take advantage of this area's very lucrative rental market. The living room, dining room or family room could easily be converted into additional bedrooms. Potential gross monthly rental income is over $5000 per month. This home features a large two car garage with side entry and inside entry, and the double wide driveway offers an additional 4 parking spots. All appliances are included. (id:53015)
Property Details
| MLS® Number | X8393530 |
| Property Type | Single Family |
| Community Name | NorthK |
| Amenities Near By | Hospital, Park, Place Of Worship, Schools |
| Community Features | Community Centre |
| Features | In-law Suite |
| Parking Space Total | 6 |
Building
| Bathroom Total | 4 |
| Bedrooms Above Ground | 3 |
| Bedrooms Below Ground | 1 |
| Bedrooms Total | 4 |
| Amenities | Fireplace(s) |
| Appliances | Garage Door Opener Remote(s), Central Vacuum, Dishwasher, Dryer, Range, Refrigerator, Stove, Washer |
| Basement Features | Separate Entrance |
| Basement Type | Full |
| Construction Style Attachment | Detached |
| Cooling Type | Central Air Conditioning |
| Exterior Finish | Brick, Vinyl Siding |
| Fireplace Present | Yes |
| Flooring Type | Hardwood, Vinyl, Laminate |
| Foundation Type | Poured Concrete |
| Half Bath Total | 1 |
| Heating Fuel | Natural Gas |
| Heating Type | Forced Air |
| Stories Total | 2 |
| Type | House |
| Utility Water | Municipal Water |
Parking
| Attached Garage |
Land
| Acreage | No |
| Land Amenities | Hospital, Park, Place Of Worship, Schools |
| Sewer | Sanitary Sewer |
| Size Depth | 100 Ft |
| Size Frontage | 60 Ft |
| Size Irregular | 60 X 100 Ft |
| Size Total Text | 60 X 100 Ft|under 1/2 Acre |
| Zoning Description | R1-4 |
Rooms
| Level | Type | Length | Width | Dimensions |
|---|---|---|---|---|
| Second Level | Primary Bedroom | 4.39 m | 4.04 m | 4.39 m x 4.04 m |
| Second Level | Bedroom | 3.28 m | 2.79 m | 3.28 m x 2.79 m |
| Second Level | Bedroom | 4.98 m | 3.12 m | 4.98 m x 3.12 m |
| Basement | Kitchen | 7.16 m | 5.38 m | 7.16 m x 5.38 m |
| Basement | Bedroom | 3.25 m | 3.66 m | 3.25 m x 3.66 m |
| Ground Level | Living Room | 4.52 m | 3.3 m | 4.52 m x 3.3 m |
| Ground Level | Dining Room | 3.48 m | 3.3 m | 3.48 m x 3.3 m |
| Ground Level | Kitchen | 5.66 m | 3.02 m | 5.66 m x 3.02 m |
| Ground Level | Family Room | 5.64 m | 3.61 m | 5.64 m x 3.61 m |
https://www.realtor.ca/real-estate/26973463/299-walmer-grove-london-northk
Interested?
Contact us for more information
Contact me
Resources
About me
Nicole Bartlett, Sales Representative, Coldwell Banker Star Real Estate, Brokerage
© 2023 Nicole Bartlett- All rights reserved | Made with ❤️ by Jet Branding



