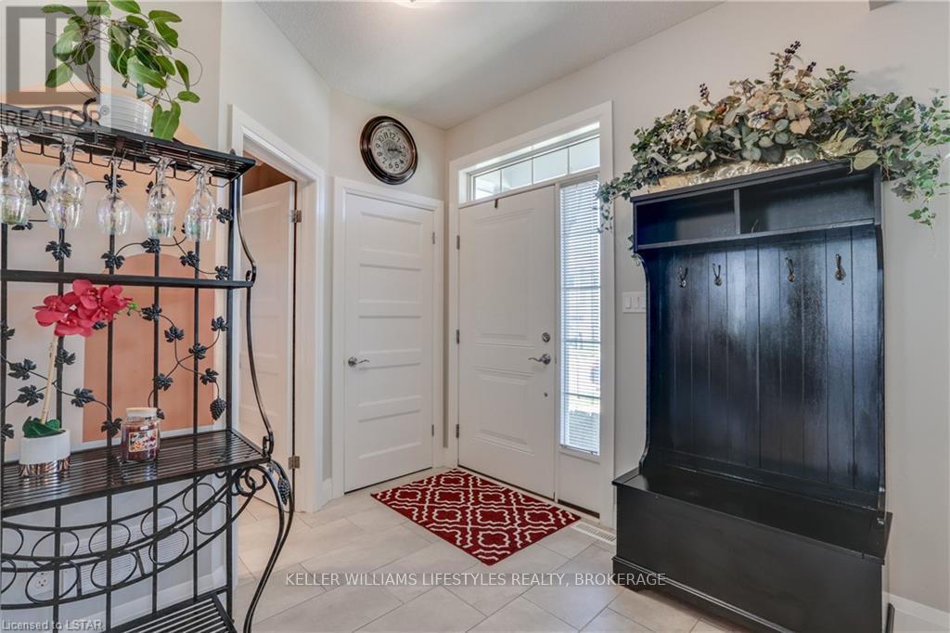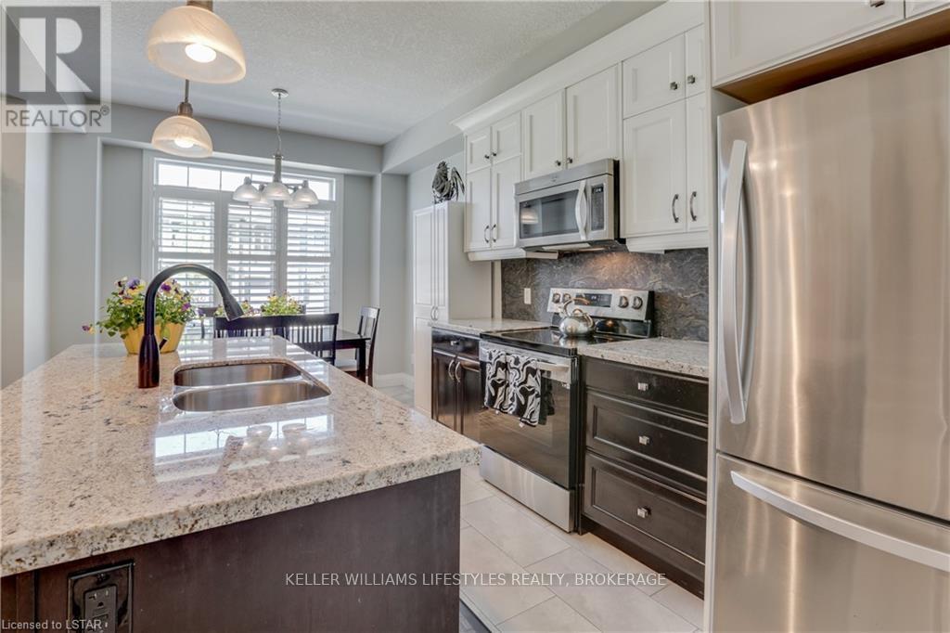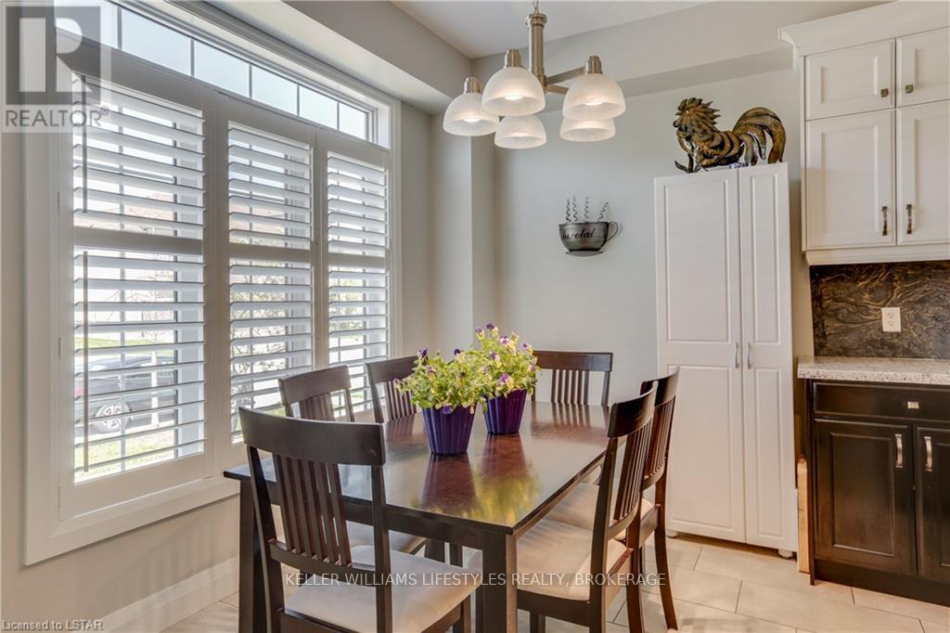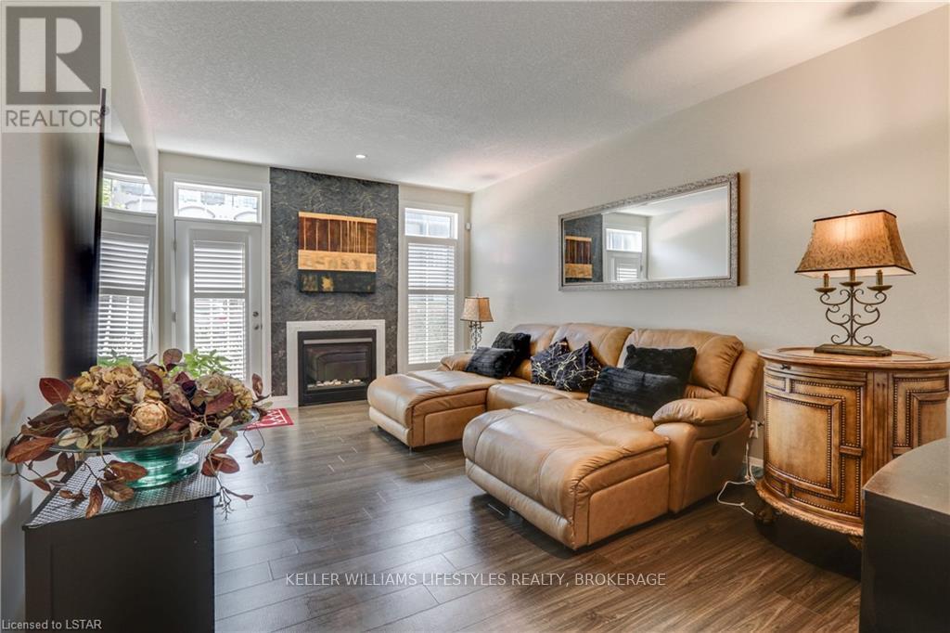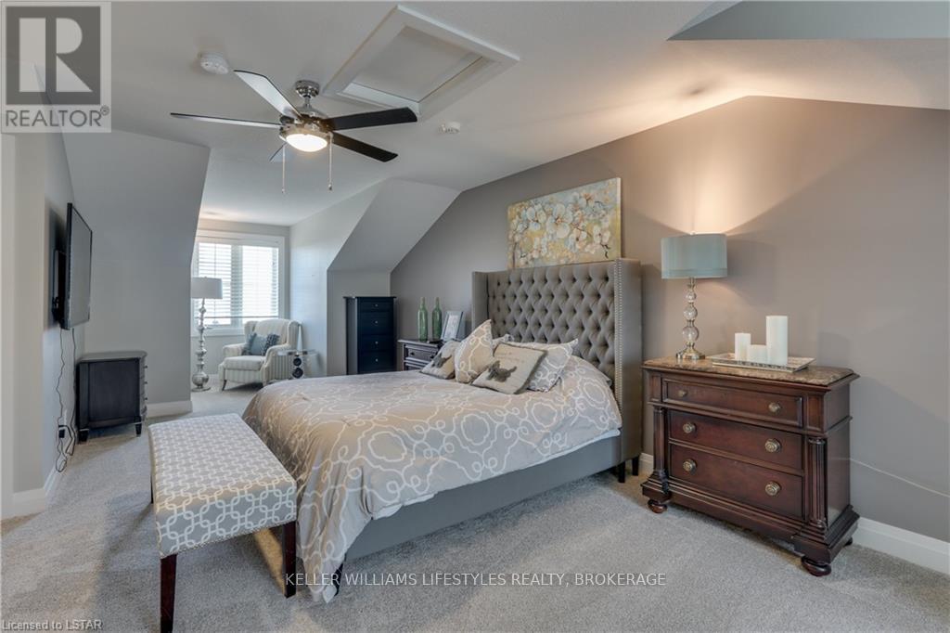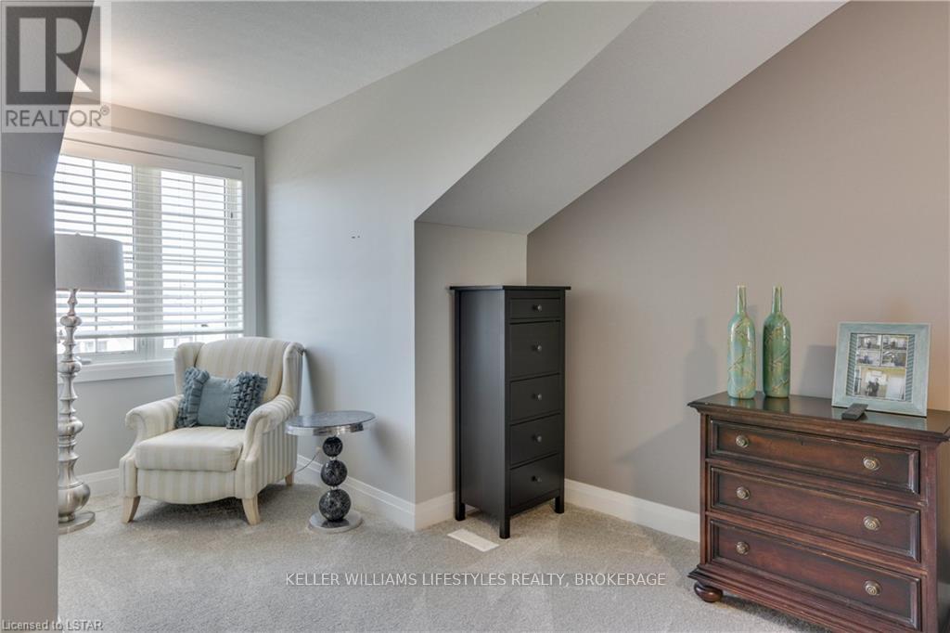293 Callaway Road, London, Ontario N6G 0N8 (26959231)
293 Callaway Road London, Ontario N6G 0N8
$649,900Maintenance, Common Area Maintenance, Insurance
$354 Monthly
Maintenance, Common Area Maintenance, Insurance
$354 MonthlyStep into this unique 4 bedroom 3.5 bathroom townhouse in desirable Sunningdale. With a contemporary design and under a decade old, this spacious home promises a comfortable living experience. The main floor features open concept kitchen with large island and granite counters, adjacent dinette, living room with gas fireplace and convenient access to back patio and inside entry to the one car garage. Upstairs on the 2nd floor discover 3 sizable bedrooms including a primary suite that it is a serene sanctuary featuring a sitting area, private ensuite and walk-in closet. The unique 3rd floor space is a huge secondary primary suite with ample closet space and a 4 piece ensuite. Located in sought-after Sunningdale, enjoy easy access to amenities like shopping, dining, schools, and parks. Don't miss out on the chance to call this newer 4-bedroom townhouse your own or add it to your investment portfolio. (id:53015)
Property Details
| MLS® Number | X8382242 |
| Property Type | Single Family |
| Community Name | NorthR |
| Community Features | Pet Restrictions |
| Features | Balcony, In Suite Laundry |
| Parking Space Total | 3 |
Building
| Bathroom Total | 4 |
| Bedrooms Above Ground | 4 |
| Bedrooms Total | 4 |
| Appliances | Garage Door Opener Remote(s), Dishwasher, Dryer, Refrigerator, Stove, Washer |
| Basement Development | Unfinished |
| Basement Type | Full (unfinished) |
| Cooling Type | Central Air Conditioning |
| Exterior Finish | Brick |
| Fireplace Present | Yes |
| Half Bath Total | 1 |
| Heating Fuel | Natural Gas |
| Heating Type | Forced Air |
| Stories Total | 3 |
| Type | Row / Townhouse |
| Utility Water | Municipal Water |
Parking
| Attached Garage |
Land
| Acreage | No |
| Zoning Description | R7 (10) |
Rooms
| Level | Type | Length | Width | Dimensions |
|---|---|---|---|---|
| Second Level | Primary Bedroom | 7.11 m | 4.95 m | 7.11 m x 4.95 m |
| Second Level | Bedroom | 3.4 m | 3.23 m | 3.4 m x 3.23 m |
| Second Level | Bedroom | 3.51 m | 3.25 m | 3.51 m x 3.25 m |
| Third Level | Primary Bedroom | 4.7 m | 10.01 m | 4.7 m x 10.01 m |
| Main Level | Foyer | 2.57 m | 1.78 m | 2.57 m x 1.78 m |
| Main Level | Dining Room | 3.53 m | 2.11 m | 3.53 m x 2.11 m |
| Main Level | Kitchen | 3.53 m | 3.58 m | 3.53 m x 3.58 m |
| Main Level | Living Room | 3.63 m | 5.72 m | 3.63 m x 5.72 m |
https://www.realtor.ca/real-estate/26959231/293-callaway-road-london-northr
Interested?
Contact us for more information
Contact me
Resources
About me
Nicole Bartlett, Sales Representative, Coldwell Banker Star Real Estate, Brokerage
© 2023 Nicole Bartlett- All rights reserved | Made with ❤️ by Jet Branding



