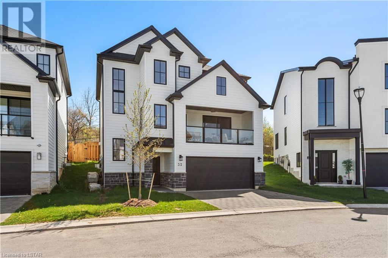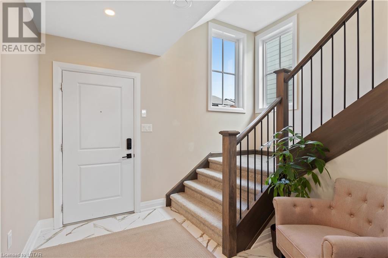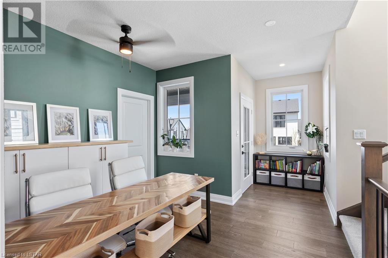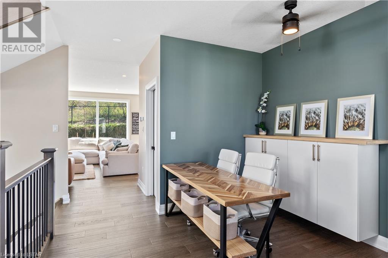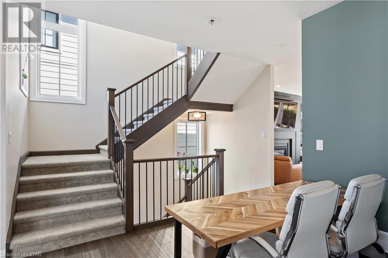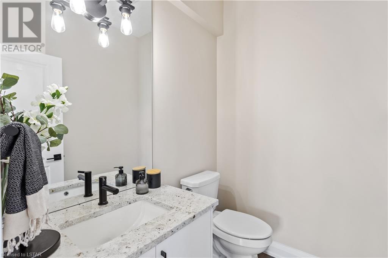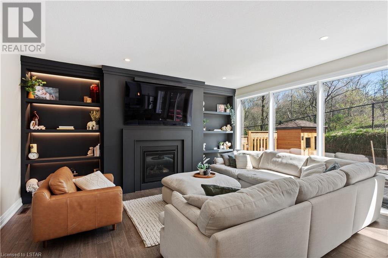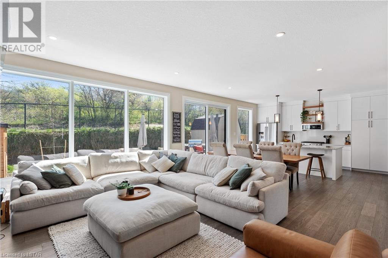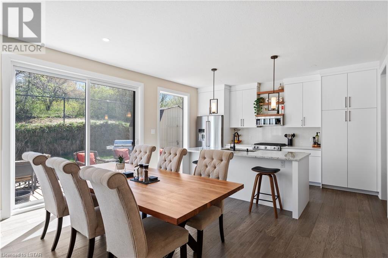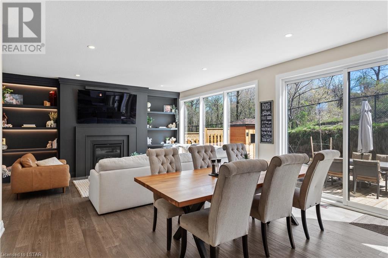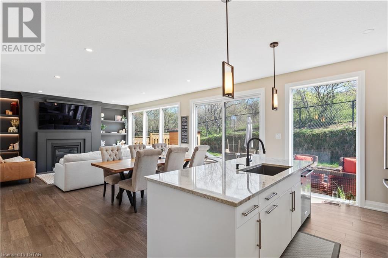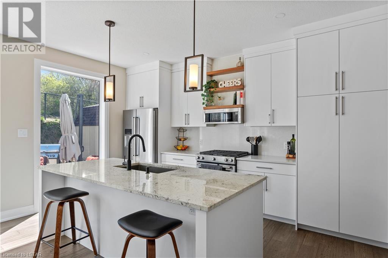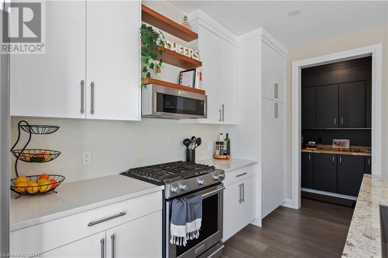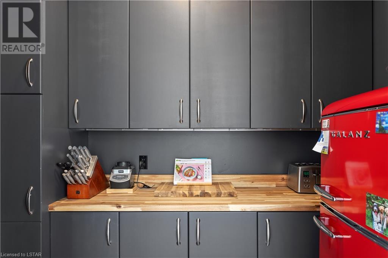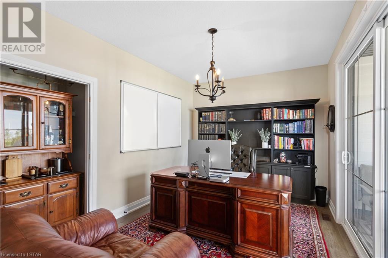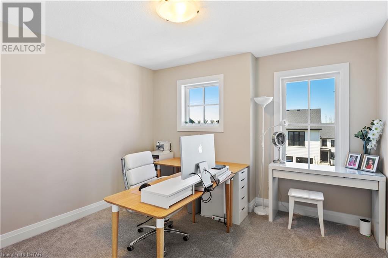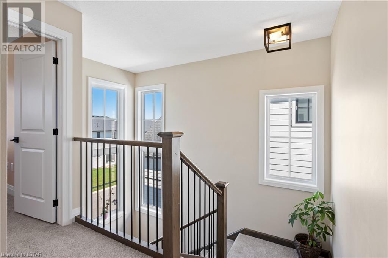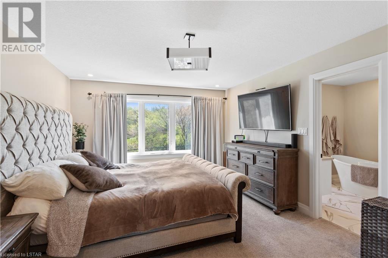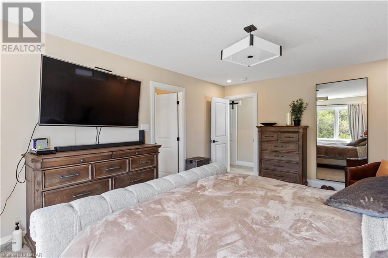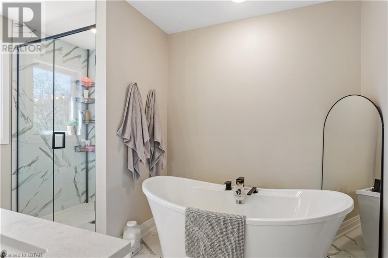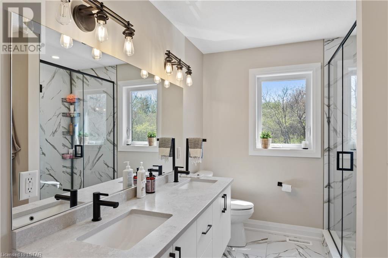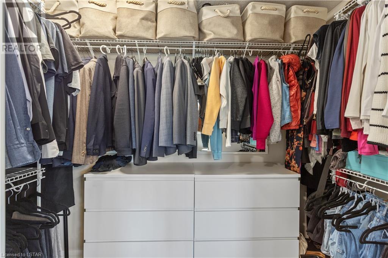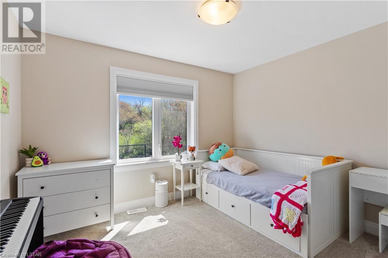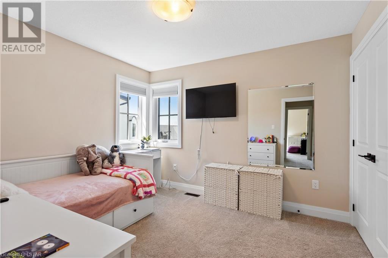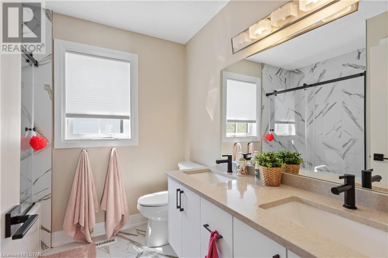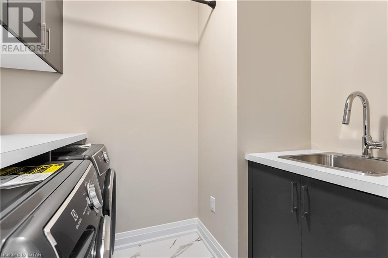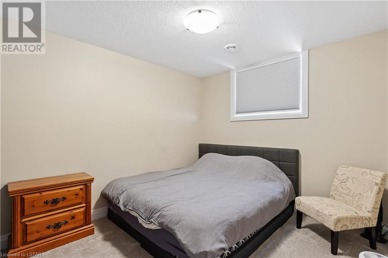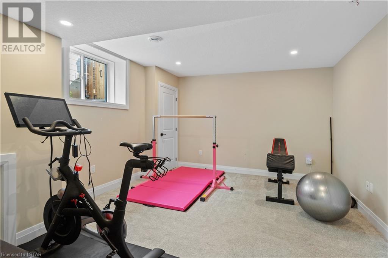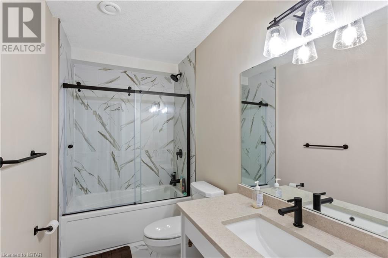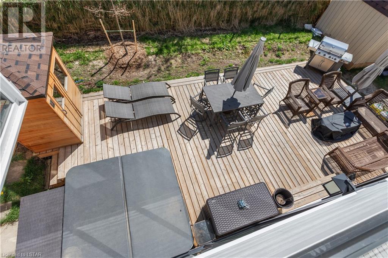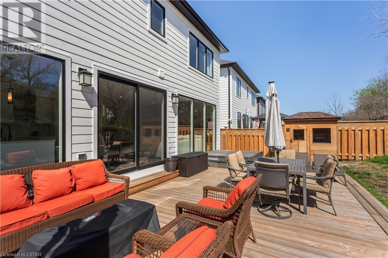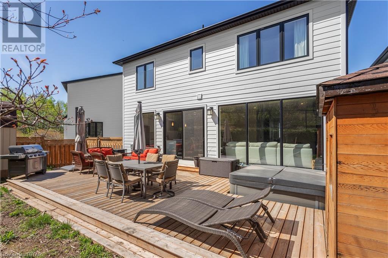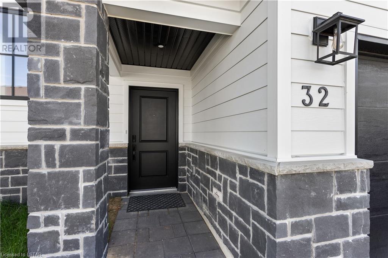2835 Sheffield Place Unit# 32, London, Ontario N6M 0J2 (26844041)
2835 Sheffield Place Unit# 32 London, Ontario N6M 0J2
$4,000 Monthly
Stunning executive home for lease in the prestigious neighbourhood of “Victoria on the River” located in south London. 4+1 bedrooms, 3.5 bathrooms, beautiful open concept main floor w/ dining room, living room and kitchen that has quartz counters, high end stainless appliances and walk in pantry. High ceilings, gas fireplace and hardwood floors complement the space. A wall of windows along the back of the home provides access and views to the private yard that backs onto protected green space. Main floor home office + bonus desk space leads to a front balcony to enjoy morning coffee. Spacious primary bedroom w/ 5 pc ensuite and walk in closet, 3 additional bedrooms, 5 pc bath and laundry complete the third floor. Fully finished basement has a cozy rec room, full bath and additional bedroom. Direct access to double garage from entry level foyer. Backyard is fenced and has a private deck, sauna and hot tub for outside enjoyment any time of year! This home is in immaculate condition and only two years old! Very close proximity to major highways, 401 and Victoria / Parkwood Hospitals. $4000.00 per month plus all utilities. Qualified applicants only please. References and employment/income verification must be provided, one year lease and tenant insurance requirement. Some or most furnishings can be negotiated to remain. (id:53015)
Property Details
| MLS® Number | 40582968 |
| Property Type | Single Family |
| Equipment Type | Water Heater |
| Features | Ravine, Backs On Greenbelt, Conservation/green Belt, Balcony |
| Parking Space Total | 4 |
| Rental Equipment Type | Water Heater |
Building
| Bathroom Total | 4 |
| Bedrooms Above Ground | 4 |
| Bedrooms Below Ground | 1 |
| Bedrooms Total | 5 |
| Appliances | Dishwasher, Dryer, Microwave, Refrigerator, Washer, Gas Stove(s), Window Coverings, Garage Door Opener, Hot Tub |
| Architectural Style | 3 Level |
| Basement Development | Finished |
| Basement Type | Full (finished) |
| Constructed Date | 2022 |
| Construction Style Attachment | Detached |
| Cooling Type | Central Air Conditioning |
| Exterior Finish | Hardboard |
| Foundation Type | Poured Concrete |
| Half Bath Total | 1 |
| Heating Fuel | Natural Gas |
| Heating Type | Forced Air |
| Stories Total | 3 |
| Size Interior | 2800 |
| Type | House |
| Utility Water | Municipal Water |
Parking
| Attached Garage |
Land
| Access Type | Highway Access, Highway Nearby |
| Acreage | No |
| Fence Type | Fence |
| Sewer | Municipal Sewage System |
| Size Frontage | 28 Ft |
| Size Total Text | Under 1/2 Acre |
| Zoning Description | R6-2(11) |
Rooms
| Level | Type | Length | Width | Dimensions |
|---|---|---|---|---|
| Second Level | Other | 11'0'' x 16'0'' | ||
| Second Level | Office | 10'0'' x 15'0'' | ||
| Second Level | Living Room | 15'0'' x 15'6'' | ||
| Second Level | Kitchen/dining Room | 15'0'' x 18'0'' | ||
| Third Level | Laundry Room | 6'0'' x 6'0'' | ||
| Third Level | 5pc Bathroom | 8'6'' x 12'0'' | ||
| Third Level | 5pc Bathroom | 7'9'' x 8'0'' | ||
| Third Level | Bedroom | 10'0'' x 12'0'' | ||
| Third Level | Bedroom | 12'6'' x 11'4'' | ||
| Third Level | Bedroom | 11'8'' x 11'4'' | ||
| Third Level | Primary Bedroom | 17'0'' x 12'6'' | ||
| Basement | 4pc Bathroom | 10'0'' x 5'0'' | ||
| Basement | Bedroom | 10'0'' x 12'6'' | ||
| Main Level | 2pc Bathroom | 6'0'' x 5'0'' | ||
| Main Level | Recreation Room | 16'0'' x 13'0'' | ||
| Main Level | Foyer | 8'6'' x 14'0'' |
https://www.realtor.ca/real-estate/26844041/2835-sheffield-place-unit-32-london
Interested?
Contact us for more information

Kris Romnes
Salesperson
(519) 451-2975
696 Hamilton Rd.
London, Ontario N5Z 1T6
Contact me
Resources
About me
Nicole Bartlett, Sales Representative, Coldwell Banker Star Real Estate, Brokerage
© 2023 Nicole Bartlett- All rights reserved | Made with ❤️ by Jet Branding
