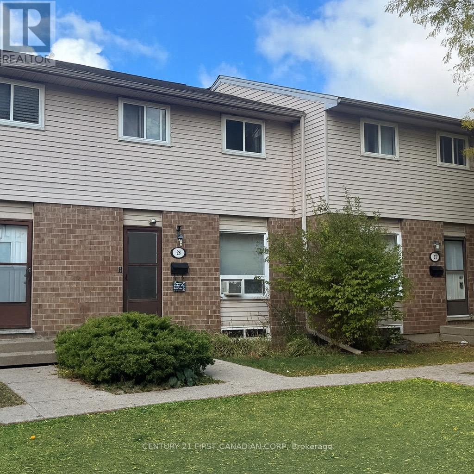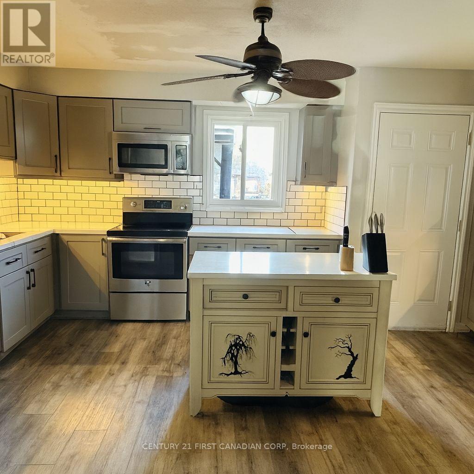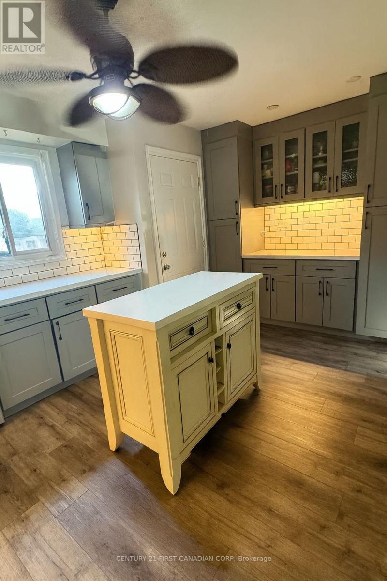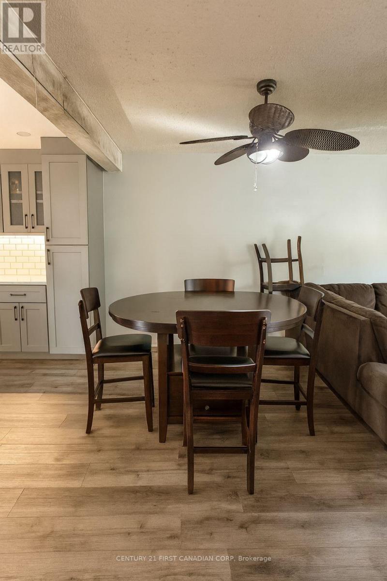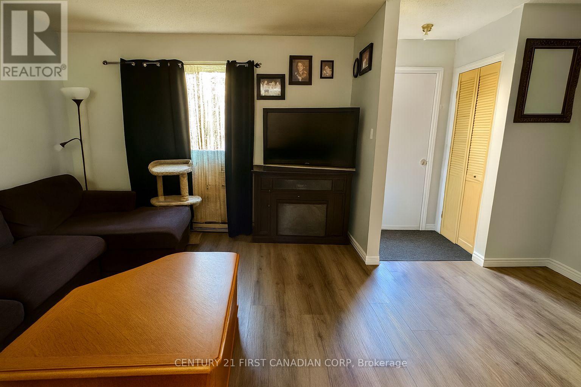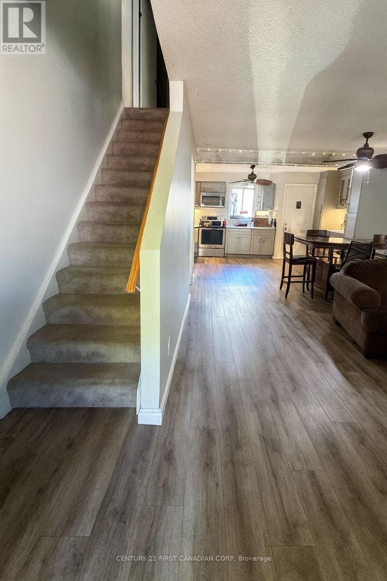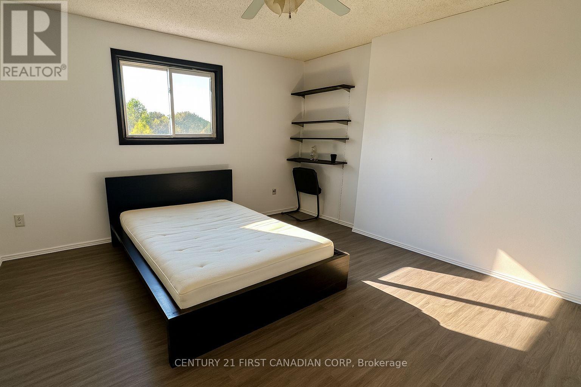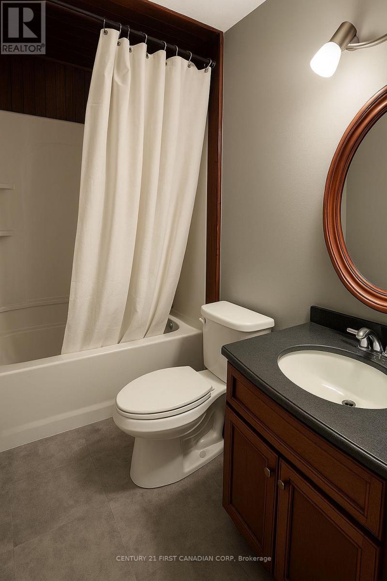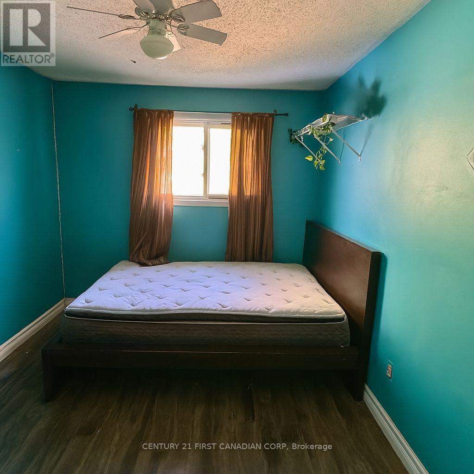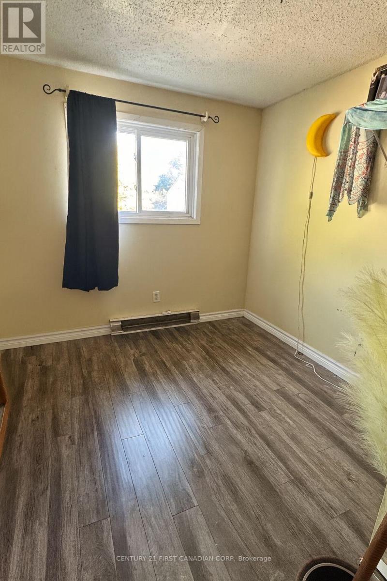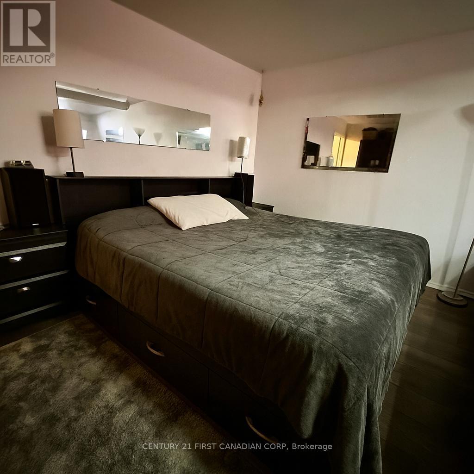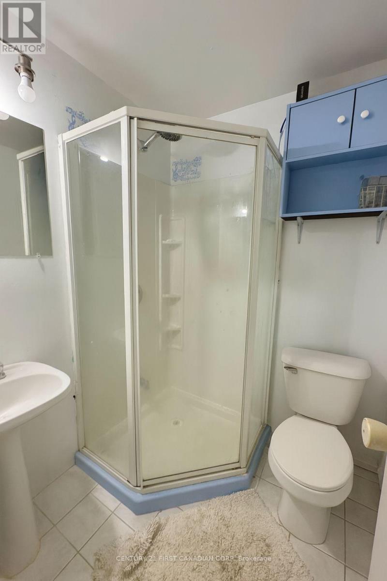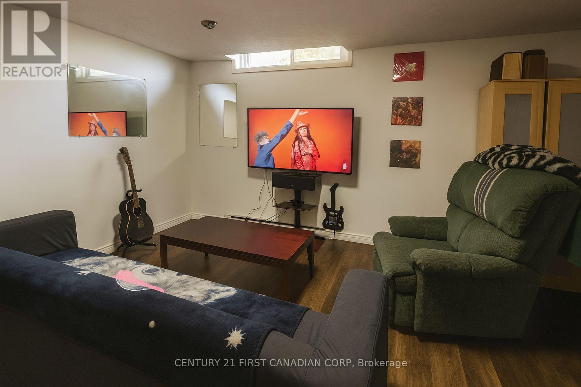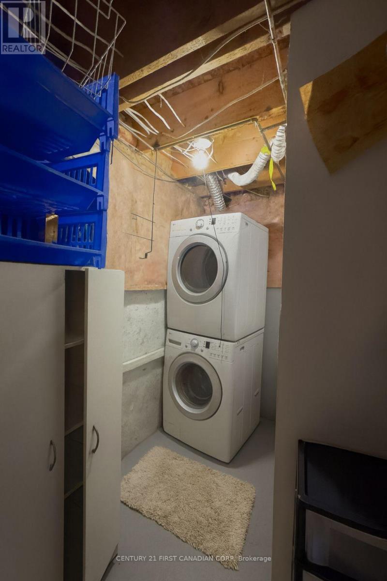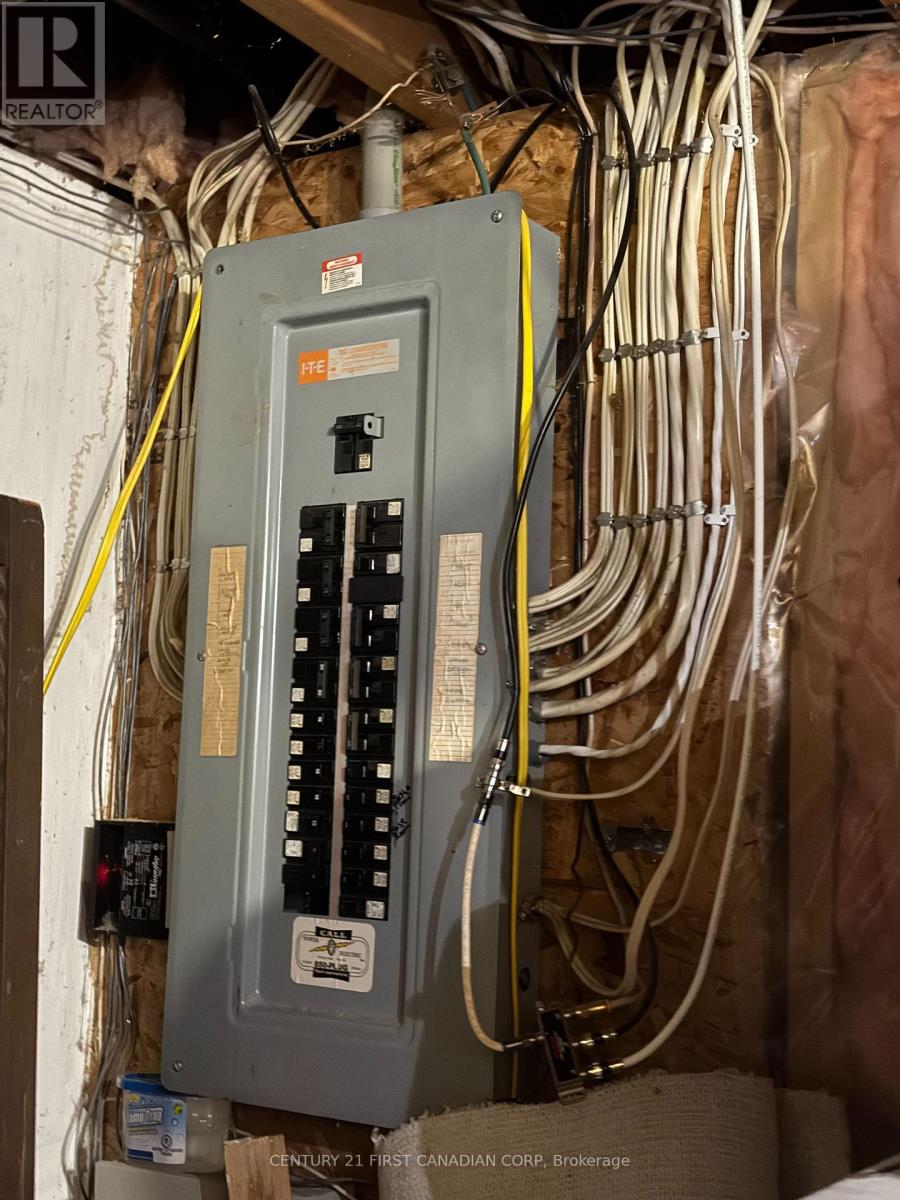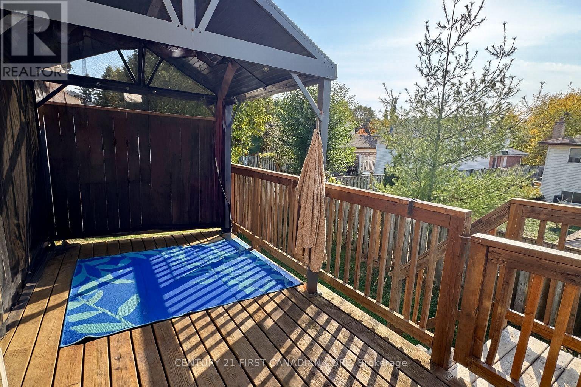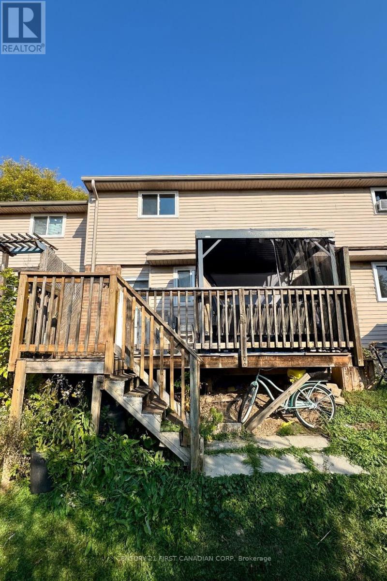28 - 311 Vesta Road, London East (East A), Ontario N5Y 5J1 (29009938)
28 - 311 Vesta Road London East, Ontario N5Y 5J1
$319,900Maintenance, Insurance, Parking, Common Area Maintenance
$415 Monthly
Maintenance, Insurance, Parking, Common Area Maintenance
$415 MonthlyOwn this home for cheaper than renting! Welcome to 311 Vesta Road Unit #28, an updated 3-bedroom, 2-bathroom townhome located in a quiet, family-friendly complex close to Fanshawe College, Western University, schools, parks, and shopping. This move-in-ready home features new laminate flooring throughout and a stunning chef-inspired kitchen complete with quartz countertops, a large island, stainless steel appliances, and an abundance of cabinetry. The bright and open main floor offers spacious living and dining areas that flow seamlessly to a large private patio - a rare feature unique to this unit, perfect for relaxing or entertaining. Upstairs, you'll find three generous bedrooms and a fully renovated bathroom. The finished lower level provides a versatile recreation room, 3pc bathroom, laundry area, and plenty of storage. Enjoy the convenience of private parking right at your doorstep, ample visitor parking, and easy access to Highway 401 and public transit. Perfect for first-time buyers, families, or investors - this home is ready to impress. (id:53015)
Open House
This property has open houses!
1:00 pm
Ends at:3:00 pm
Property Details
| MLS® Number | X12471857 |
| Property Type | Single Family |
| Community Name | East A |
| Community Features | Pets Allowed With Restrictions |
| Equipment Type | Water Heater |
| Features | Balcony |
| Parking Space Total | 1 |
| Rental Equipment Type | Water Heater |
Building
| Bathroom Total | 2 |
| Bedrooms Above Ground | 3 |
| Bedrooms Total | 3 |
| Basement Type | Full, Partial |
| Exterior Finish | Brick, Vinyl Siding |
| Heating Type | Other |
| Stories Total | 2 |
| Size Interior | 1,000 - 1,199 Ft2 |
| Type | Row / Townhouse |
Parking
| No Garage |
Land
| Acreage | No |
Rooms
| Level | Type | Length | Width | Dimensions |
|---|---|---|---|---|
| Second Level | Bathroom | 2 m | 2 m | 2 m x 2 m |
| Second Level | Primary Bedroom | 3.66 m | 3.58 m | 3.66 m x 3.58 m |
| Second Level | Bedroom 2 | 3.48 m | 2.51 m | 3.48 m x 2.51 m |
| Second Level | Bedroom 3 | 3.05 m | 2.65 m | 3.05 m x 2.65 m |
| Lower Level | Recreational, Games Room | 4 m | 4 m | 4 m x 4 m |
| Lower Level | Bathroom | 2 m | 2 m | 2 m x 2 m |
| Main Level | Living Room | 6.25 m | 3.96 m | 6.25 m x 3.96 m |
| Main Level | Kitchen | 3.78 m | 3.1 m | 3.78 m x 3.1 m |
https://www.realtor.ca/real-estate/29009938/28-311-vesta-road-london-east-east-a-east-a
Contact Us
Contact us for more information
Contact me
Resources
About me
Nicole Bartlett, Sales Representative, Coldwell Banker Star Real Estate, Brokerage
© 2023 Nicole Bartlett- All rights reserved | Made with ❤️ by Jet Branding
