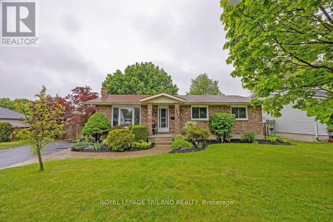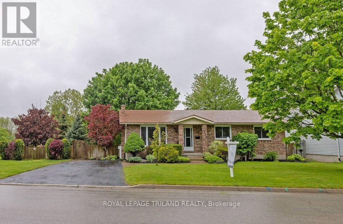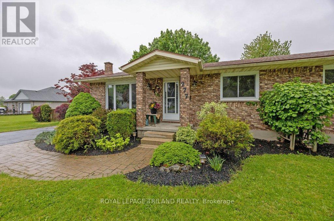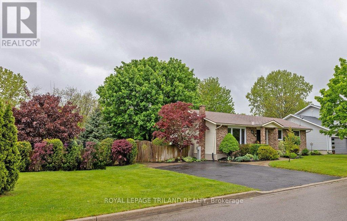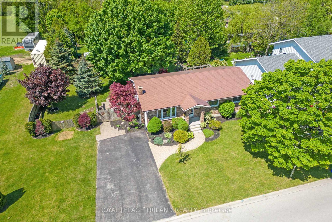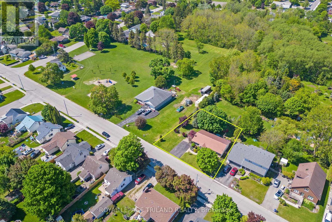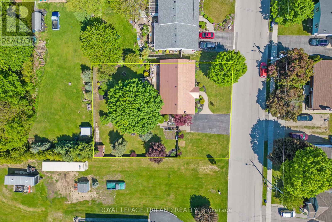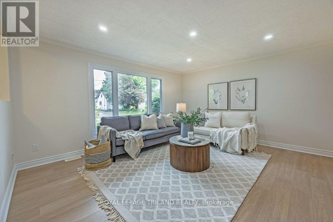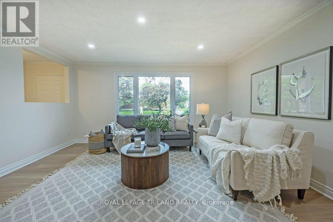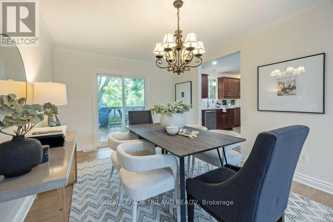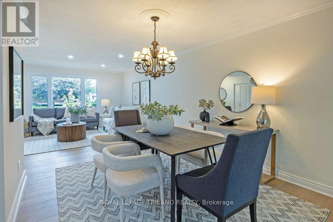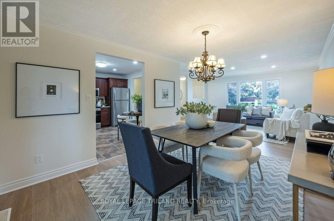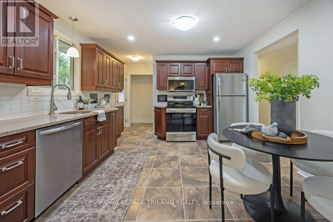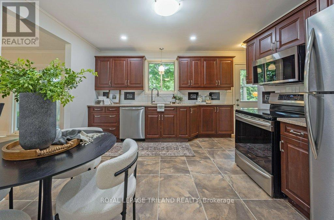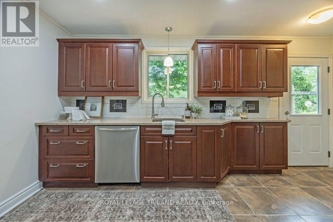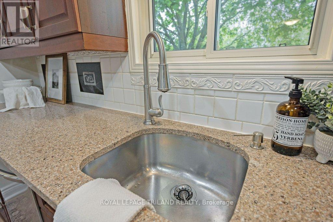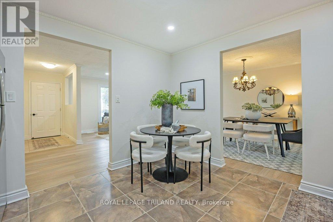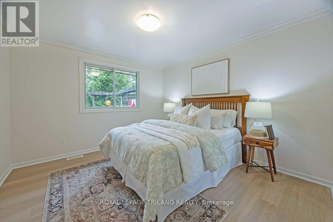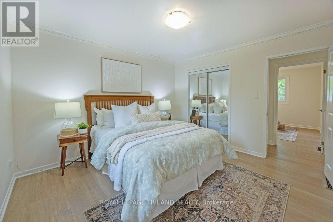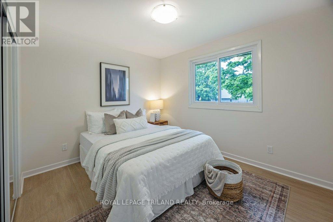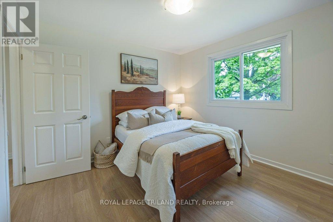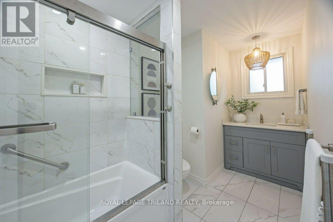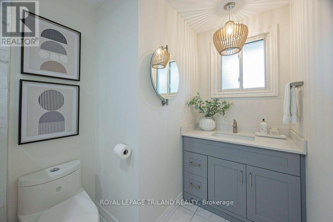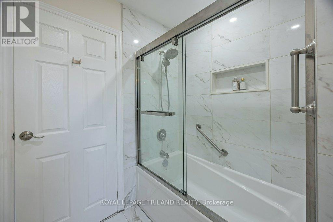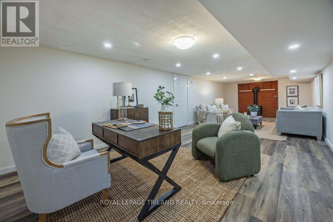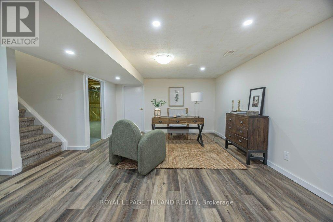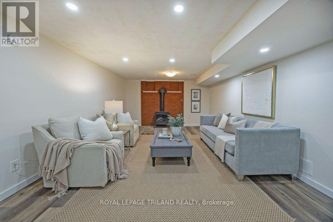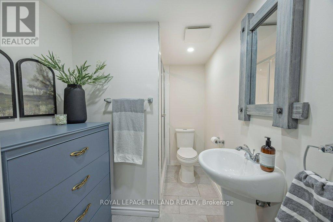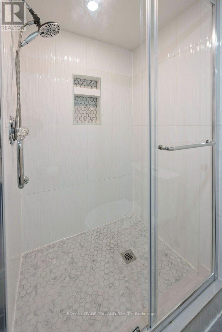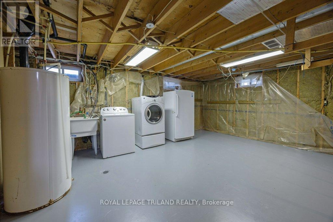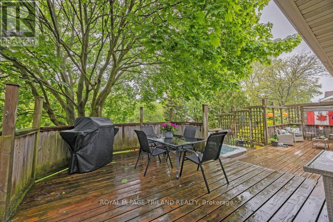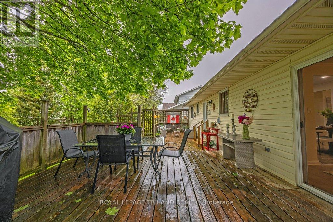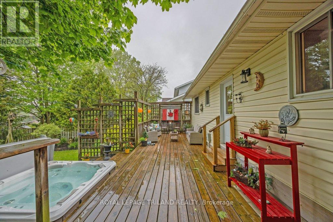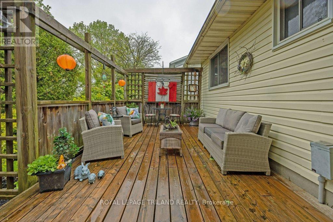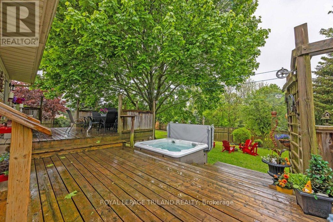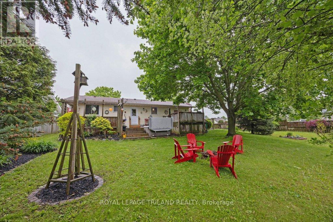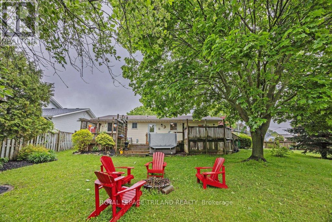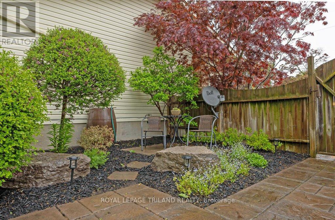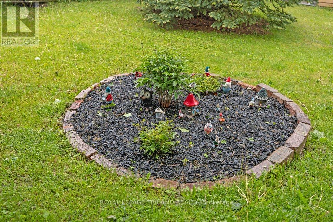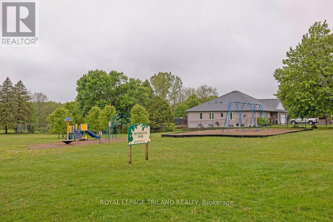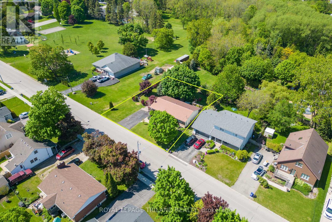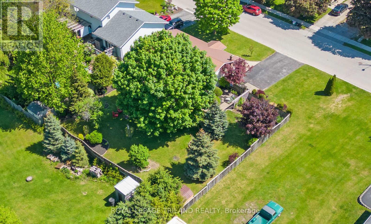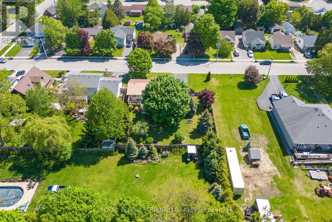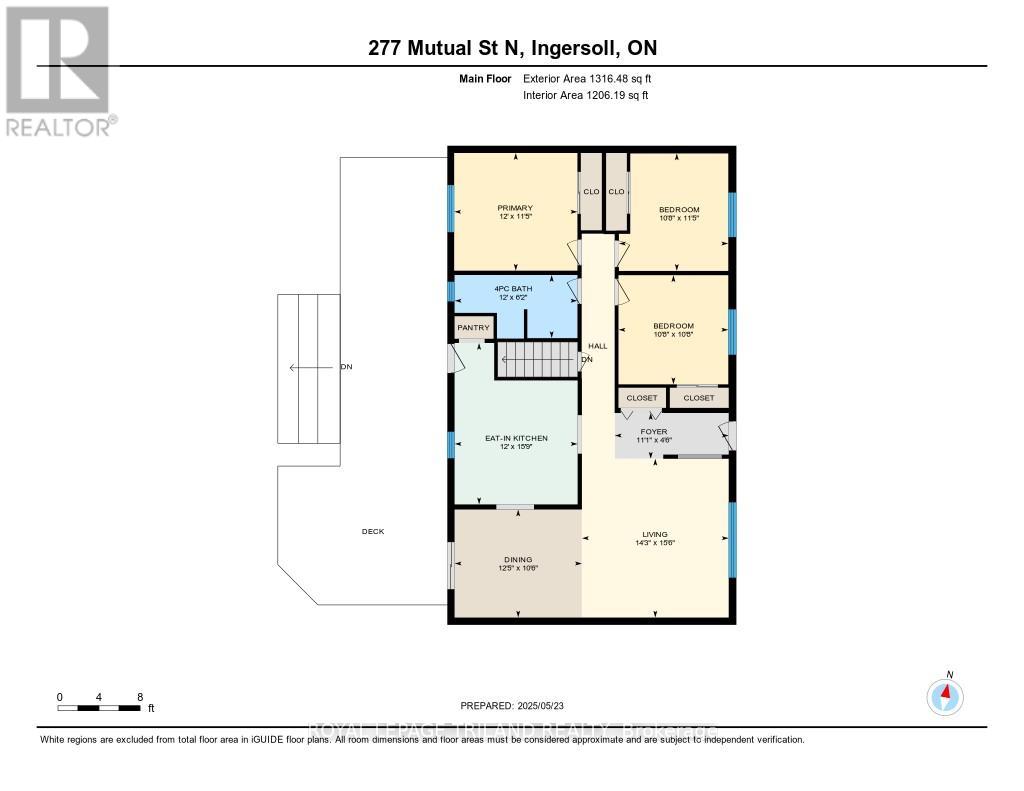277 Mutual Street N, Ingersoll (Ingersoll - North), Ontario N5C 2A9 (28355786)
277 Mutual Street N Ingersoll (Ingersoll - North), Ontario N5C 2A9
$599,900
Tucked into a peaceful, family-friendly neighbourhood with a park only steps away, this charming Ingersoll home offers comfort, space, and enough distance from the noise of life while still being close to town and amenities. The beautifully landscaped front yard features manicured gardens and a stone pathway leading to the front door, creating a warm and inviting first impression.Inside, you'll find a bright and airy living space freshly updated with new paint and modern vinyl flooring throughout the main floor. The spacious eat-in kitchen boasts lovely views of the private backyard, perfect for casual family meals or entertaining.The main level includes three bedrooms and a tastefully renovated 4-piece bathroom. Downstairs, the large family room showcases a cozy brick gas fireplace with a stone hearth ideal for movie nights, a play space and with room for home office setup as well. A second 3-piece bathroom and multiple storage areas provide added convenience and room for a workshop if so desired.Set on an oversized lot, the fully fenced backyard is framed by mature trees and gardens. Enjoy quiet moments on the quaint stone patio tucked off to the side of the home, perfect for a morning coffee or chats with a friend. Host larger gatherings on the expansive deck, complete with a gas BBQ hook-up and multiple seating areas for dining and relaxation.Cap off your evenings in the built-in hot tub your personal sanctuary under the stars. (id:53015)
Open House
This property has open houses!
2:00 pm
Ends at:4:00 pm
Property Details
| MLS® Number | X12168179 |
| Property Type | Single Family |
| Community Name | Ingersoll - North |
| Amenities Near By | Hospital |
| Equipment Type | Water Heater |
| Features | Carpet Free |
| Parking Space Total | 4 |
| Rental Equipment Type | Water Heater |
Building
| Bathroom Total | 2 |
| Bedrooms Above Ground | 3 |
| Bedrooms Total | 3 |
| Amenities | Fireplace(s) |
| Appliances | Water Softener, Water Heater, Dishwasher, Dryer, Microwave, Stove, Washer, Refrigerator |
| Architectural Style | Bungalow |
| Basement Development | Partially Finished |
| Basement Type | Full (partially Finished) |
| Construction Style Attachment | Detached |
| Cooling Type | Central Air Conditioning |
| Exterior Finish | Brick |
| Fireplace Present | Yes |
| Foundation Type | Poured Concrete |
| Heating Fuel | Natural Gas |
| Heating Type | Forced Air |
| Stories Total | 1 |
| Size Interior | 1100 - 1500 Sqft |
| Type | House |
| Utility Water | Municipal Water |
Parking
| No Garage |
Land
| Acreage | No |
| Land Amenities | Hospital |
| Sewer | Sanitary Sewer |
| Size Depth | 117 Ft ,2 In |
| Size Frontage | 95 Ft ,2 In |
| Size Irregular | 95.2 X 117.2 Ft |
| Size Total Text | 95.2 X 117.2 Ft|under 1/2 Acre |
| Zoning Description | R1 |
Rooms
| Level | Type | Length | Width | Dimensions |
|---|---|---|---|---|
| Basement | Laundry Room | 3.88 m | 6.41 m | 3.88 m x 6.41 m |
| Basement | Family Room | 3.88 m | 7.11 m | 3.88 m x 7.11 m |
| Basement | Office | 3.9 m | 2.81 m | 3.9 m x 2.81 m |
| Main Level | Foyer | 3.39 m | 1.36 m | 3.39 m x 1.36 m |
| Main Level | Living Room | 4.36 m | 4.71 m | 4.36 m x 4.71 m |
| Main Level | Dining Room | 3.78 m | 3.21 m | 3.78 m x 3.21 m |
| Main Level | Kitchen | 3.65 m | 4.79 m | 3.65 m x 4.79 m |
| Main Level | Primary Bedroom | 3.66 m | 3.49 m | 3.66 m x 3.49 m |
| Main Level | Bedroom | 3.26 m | 3.24 m | 3.26 m x 3.24 m |
| Main Level | Bedroom | 3.25 m | 3.49 m | 3.25 m x 3.49 m |
| Main Level | Other | 3.89 m | 4.99 m | 3.89 m x 4.99 m |
Interested?
Contact us for more information
Contact me
Resources
About me
Nicole Bartlett, Sales Representative, Coldwell Banker Star Real Estate, Brokerage
© 2023 Nicole Bartlett- All rights reserved | Made with ❤️ by Jet Branding
