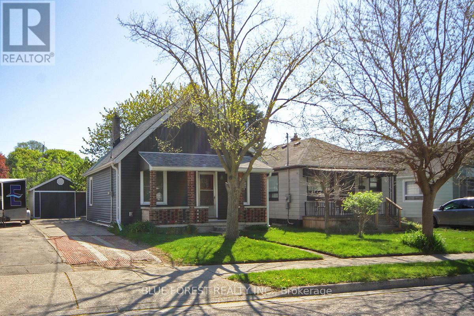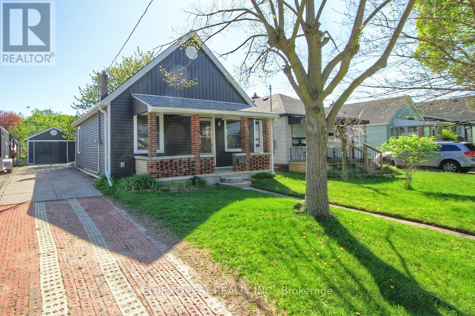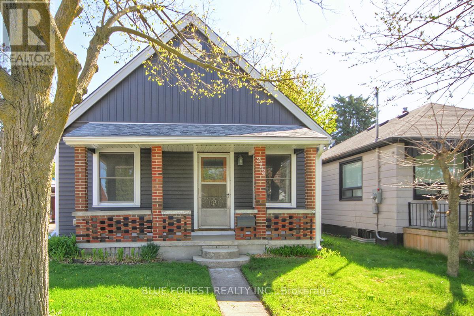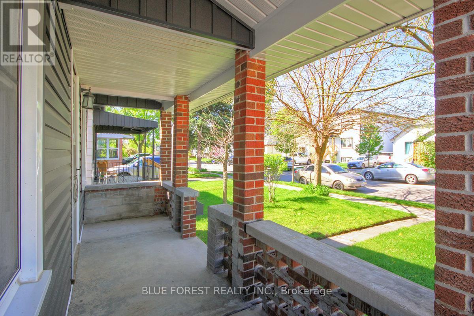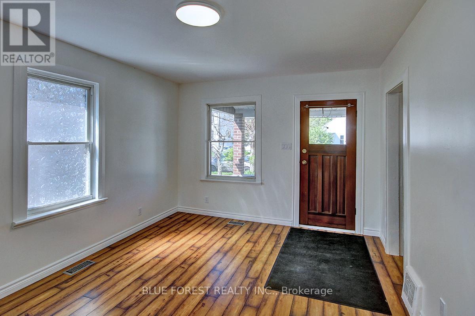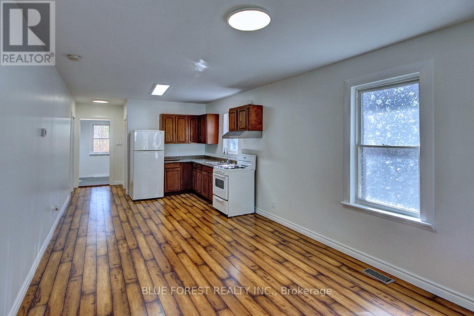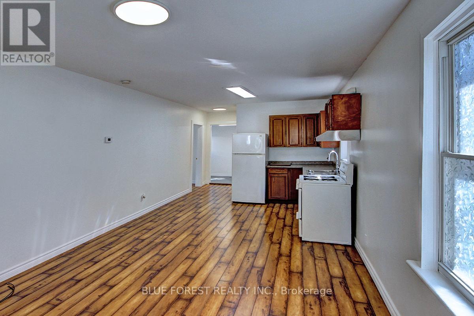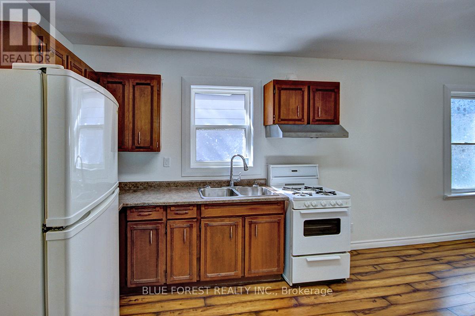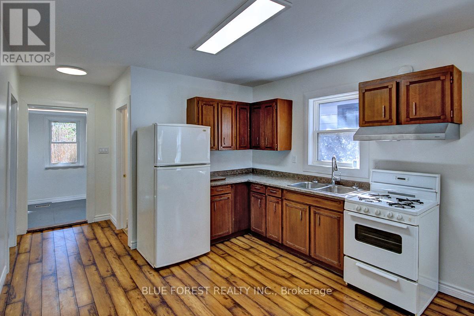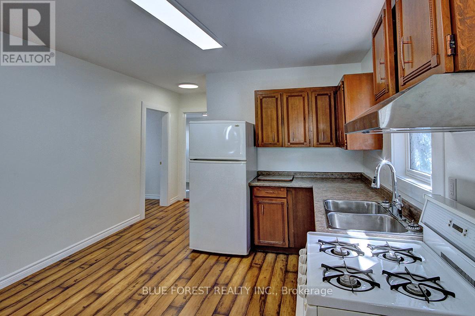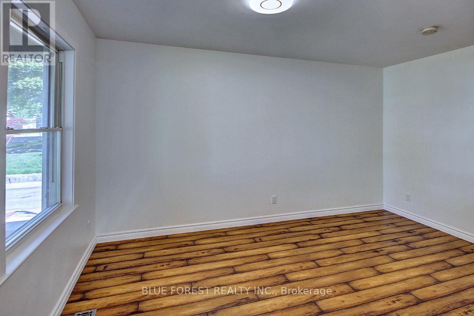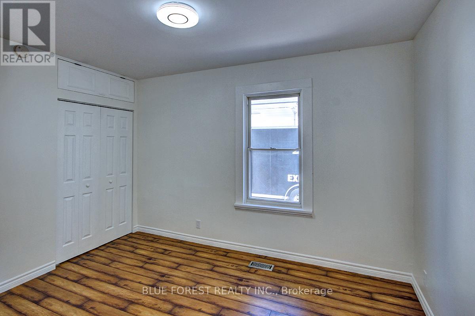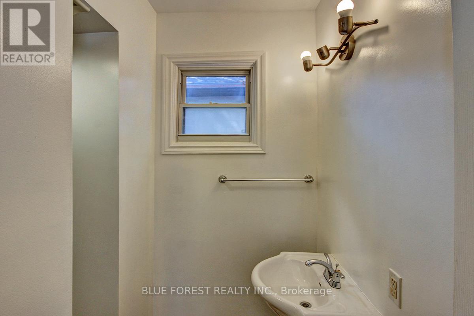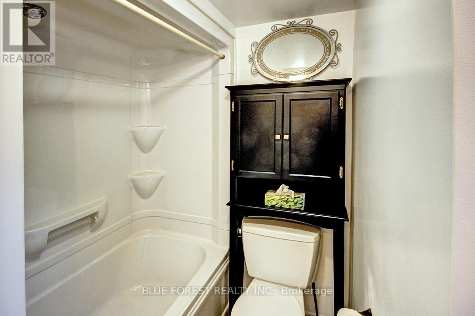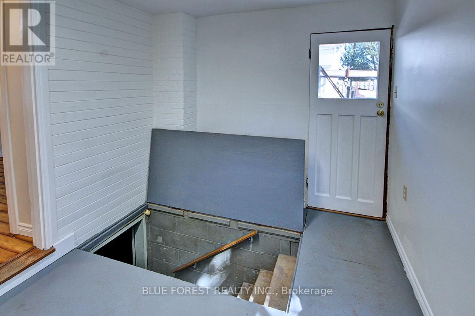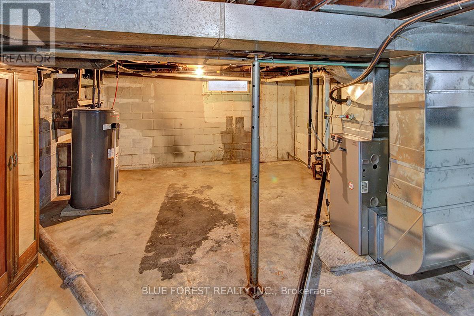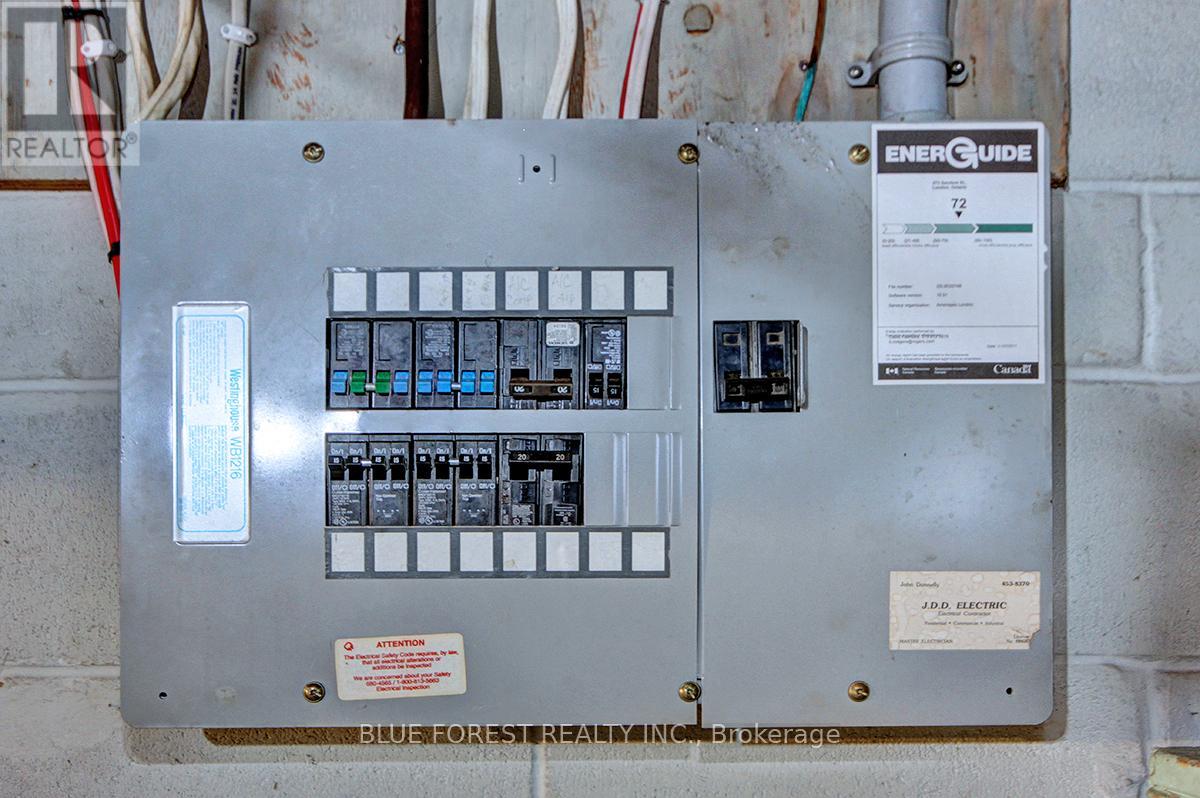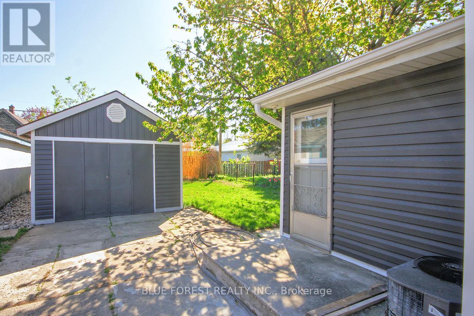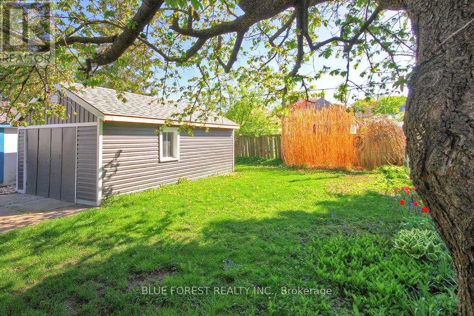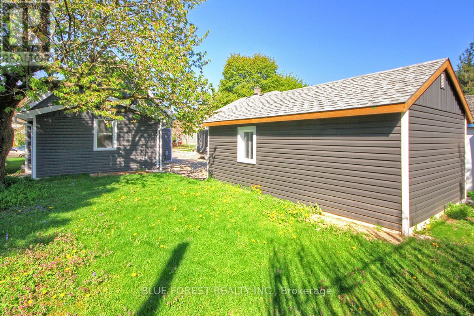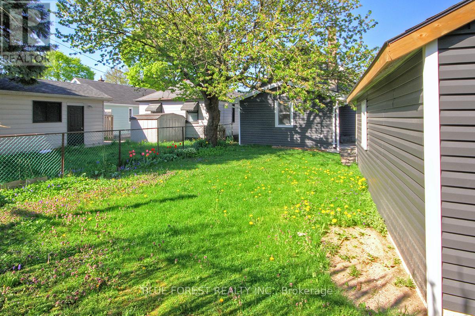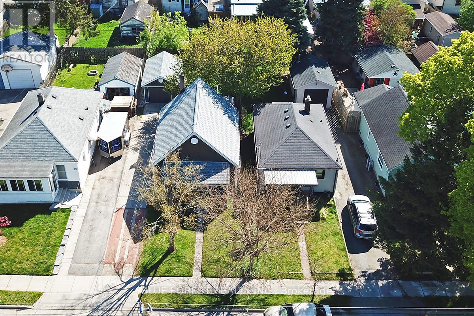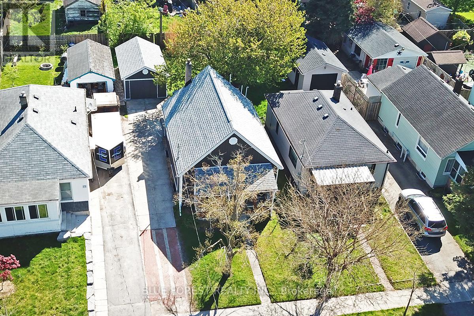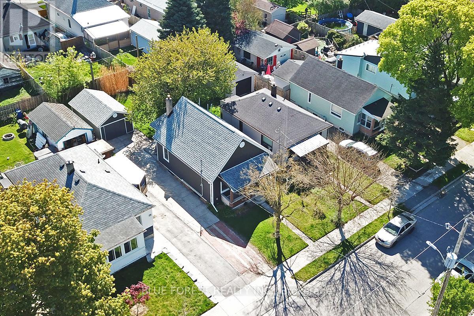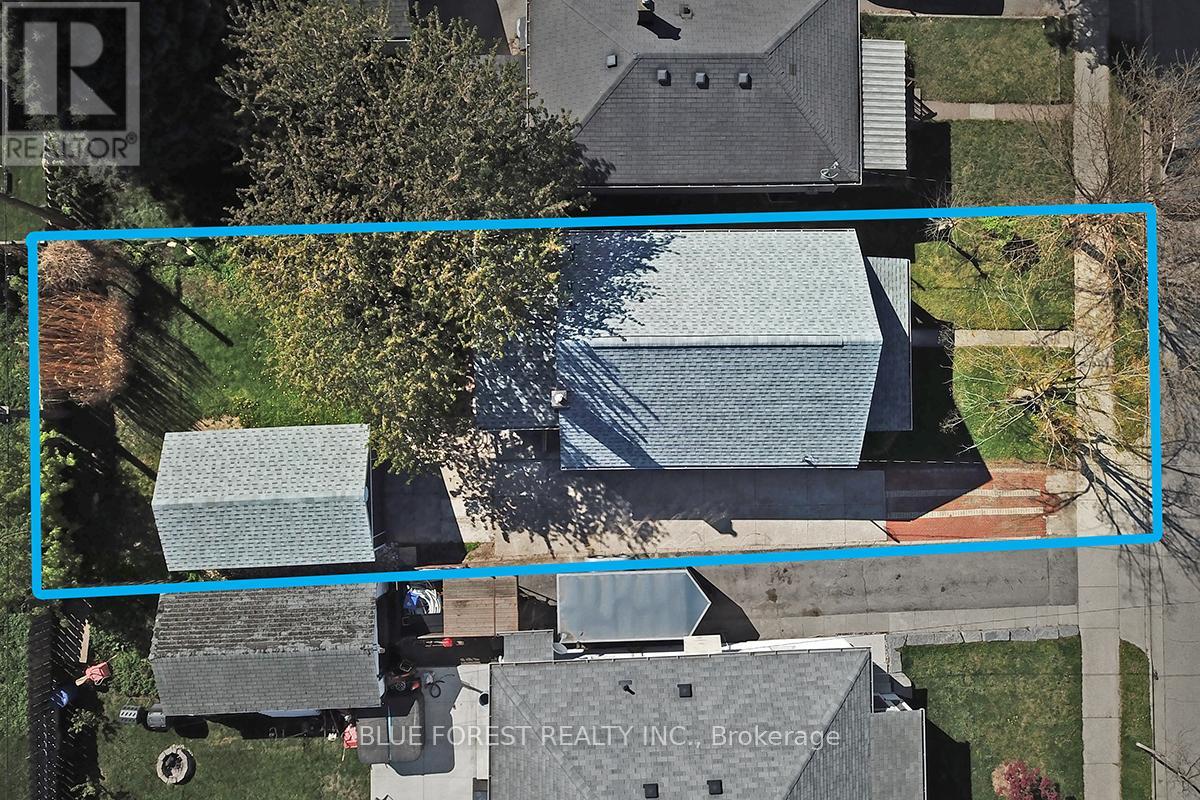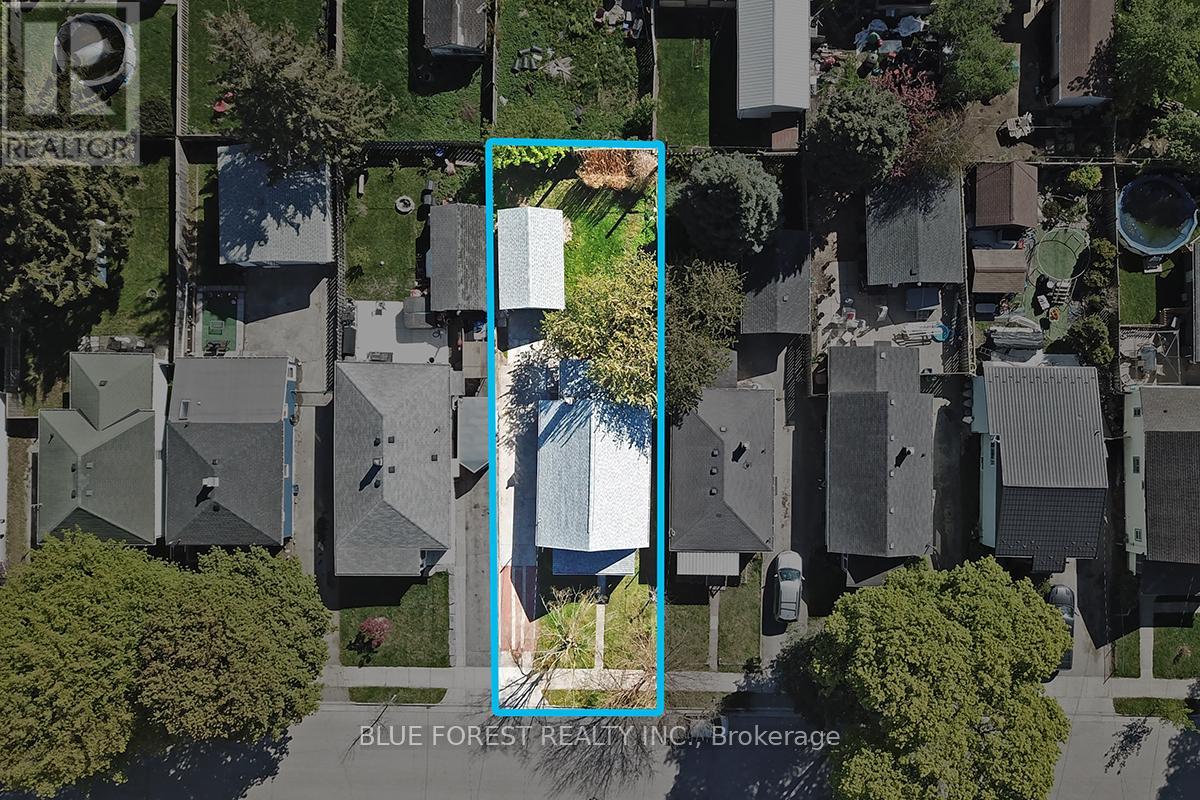272 Sanders Street, London East (East M), Ontario N5Z 2T2 (28296448)
272 Sanders Street London East, Ontario N5Z 2T2
$424,000
Looking for an affordable, stylish, move-in-ready home? This newly renovated home has 2-bedrooms, 1-bathroom & is located on a spacious lot that is the perfect blend of modern comfort and affordability. This property is located walking distance to a grocery store, school & many amenities. Renovated with fresh paint, newer flooring (2011), siding (2024), Hot WaterTank (2024), Furnace (2011), Shingles (2024), Bathroom (2011).Come discover this beautiful move in ready home, which offers modern upgrades with a timeless charm. Situated on a desirable street in a great neighbourhood with many newly renovated homes, this home could be yours this summer! Close to Saint Julien Park & Silverwood Arena. Perfect time to take advantage of this spacious yard perfect for outdoor enjoyment, gardening, or entertaining. Book your showing today before it's gone! (id:53015)
Property Details
| MLS® Number | X12141133 |
| Property Type | Single Family |
| Community Name | East M |
| Amenities Near By | Park, Place Of Worship, Schools, Public Transit |
| Equipment Type | None |
| Features | Flat Site |
| Parking Space Total | 4 |
| Rental Equipment Type | None |
| Structure | Porch |
Building
| Bathroom Total | 1 |
| Bedrooms Above Ground | 2 |
| Bedrooms Total | 2 |
| Age | 100+ Years |
| Appliances | Water Heater, Water Meter, Dryer, Stove, Washer, Refrigerator |
| Architectural Style | Bungalow |
| Basement Development | Unfinished |
| Basement Type | N/a (unfinished) |
| Construction Style Attachment | Detached |
| Cooling Type | Central Air Conditioning |
| Exterior Finish | Vinyl Siding |
| Fire Protection | Smoke Detectors |
| Foundation Type | Block |
| Heating Fuel | Natural Gas |
| Heating Type | Forced Air |
| Stories Total | 1 |
| Size Interior | 700 - 1,100 Ft2 |
| Type | House |
| Utility Water | Municipal Water |
Parking
| Detached Garage | |
| Garage |
Land
| Acreage | No |
| Land Amenities | Park, Place Of Worship, Schools, Public Transit |
| Landscape Features | Landscaped |
| Sewer | Sanitary Sewer |
| Size Depth | 106 Ft ,8 In |
| Size Frontage | 35 Ft ,1 In |
| Size Irregular | 35.1 X 106.7 Ft ; 106.71 X 35.09 X 106.71 X 35.09 |
| Size Total Text | 35.1 X 106.7 Ft ; 106.71 X 35.09 X 106.71 X 35.09|under 1/2 Acre |
| Zoning Description | R2-2 |
Rooms
| Level | Type | Length | Width | Dimensions |
|---|---|---|---|---|
| Main Level | Great Room | 3.383 m | 8.87 m | 3.383 m x 8.87 m |
| Main Level | Bedroom | 2.896 m | 4 m | 2.896 m x 4 m |
| Main Level | Bedroom 2 | 3.791 m | 2.962 m | 3.791 m x 2.962 m |
| Main Level | Bathroom | 2.53 m | 2.53 m x Measurements not available | |
| Main Level | Laundry Room | 2.469 m | 4.267 m | 2.469 m x 4.267 m |
Utilities
| Cable | Available |
| Electricity | Available |
| Sewer | Installed |
https://www.realtor.ca/real-estate/28296448/272-sanders-street-london-east-east-m-east-m
Contact Us
Contact us for more information

Kelli Silaidis
Salesperson
931 Oxford Street East
London, Ontario N5Y 3K1
Contact me
Resources
About me
Nicole Bartlett, Sales Representative, Coldwell Banker Star Real Estate, Brokerage
© 2023 Nicole Bartlett- All rights reserved | Made with ❤️ by Jet Branding
