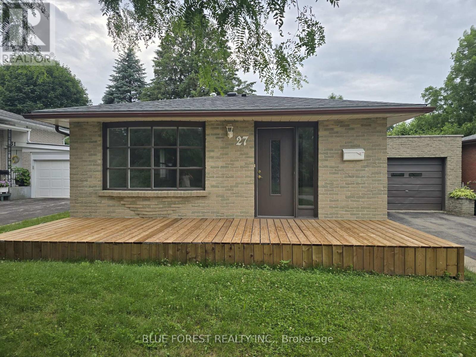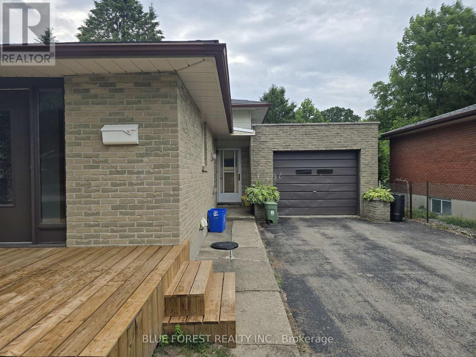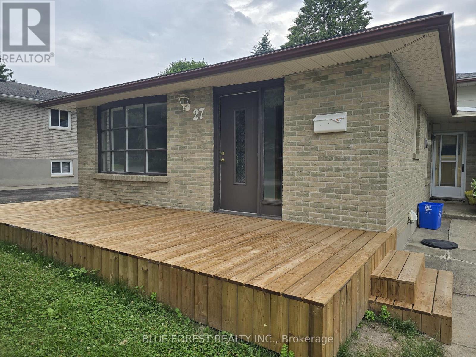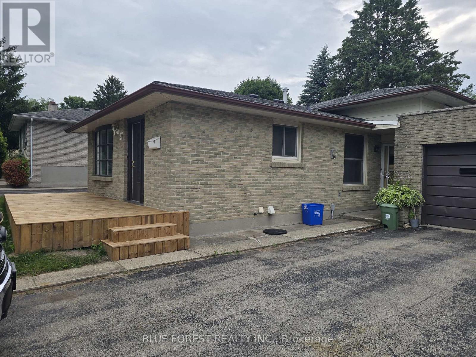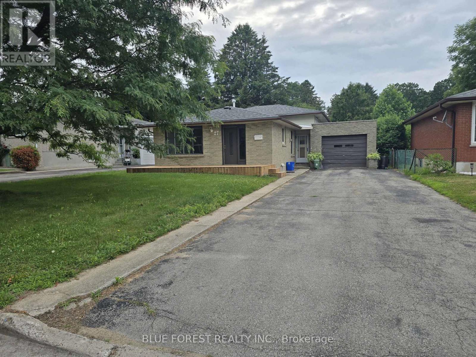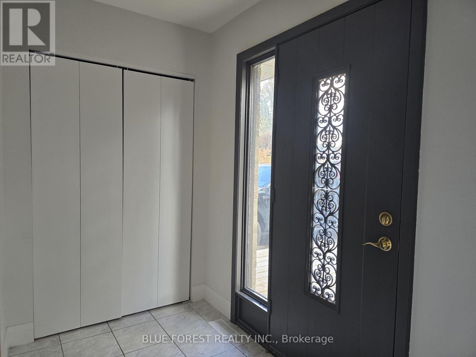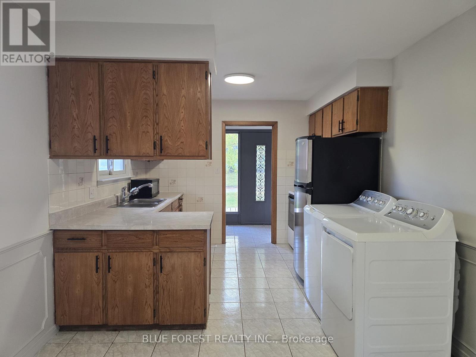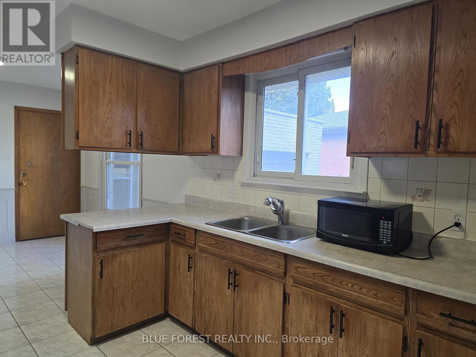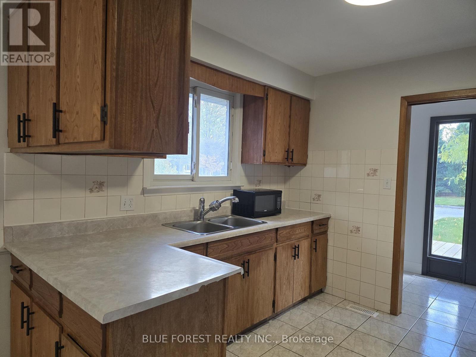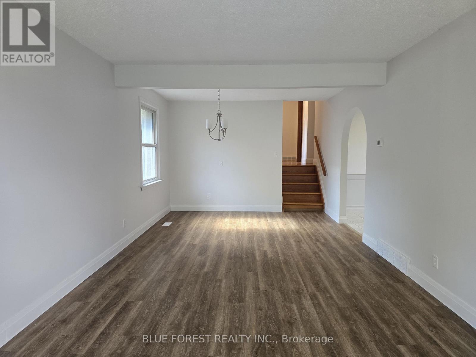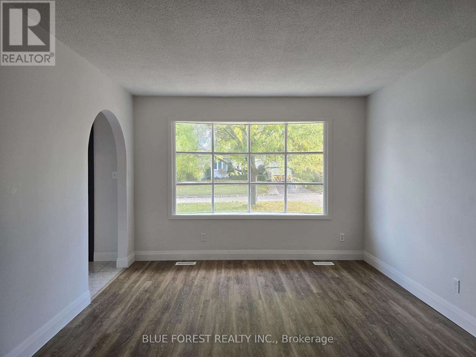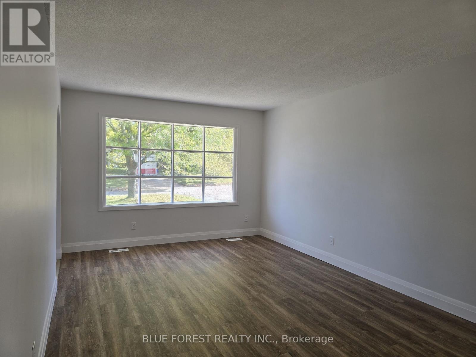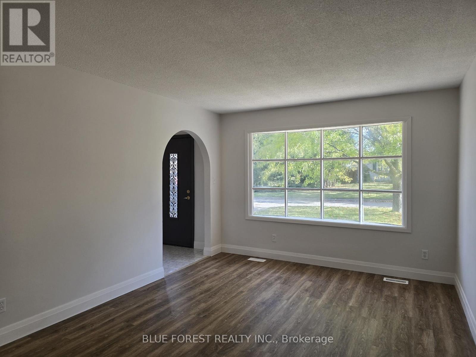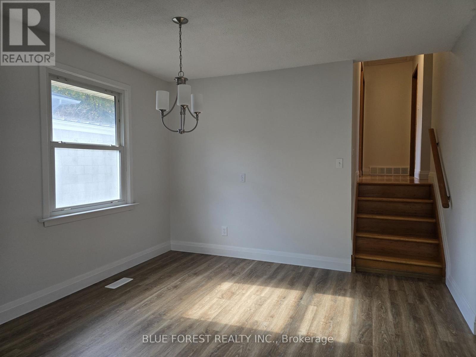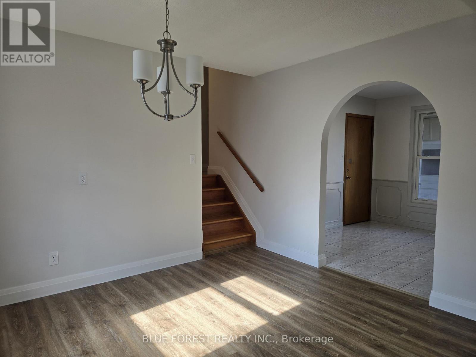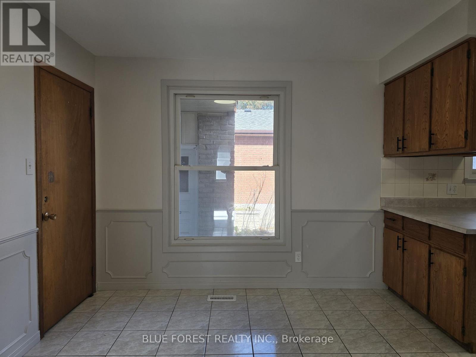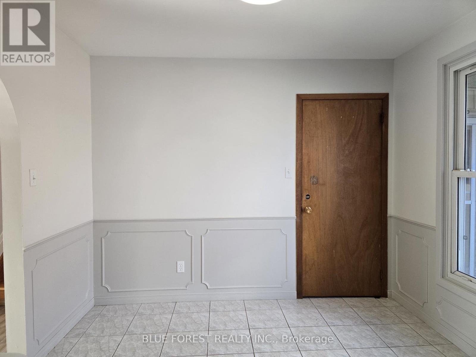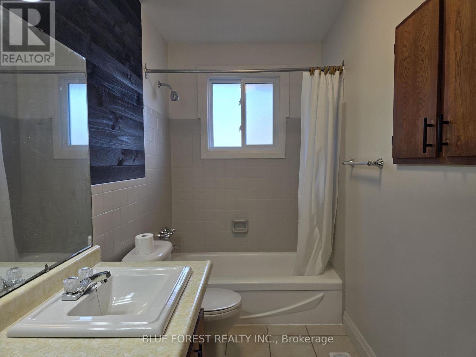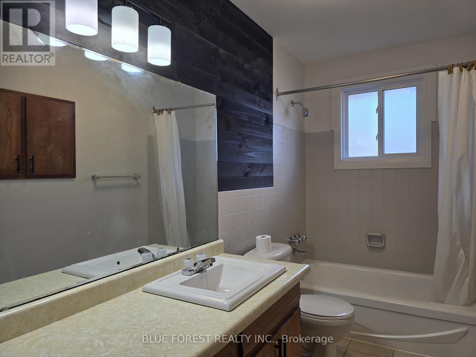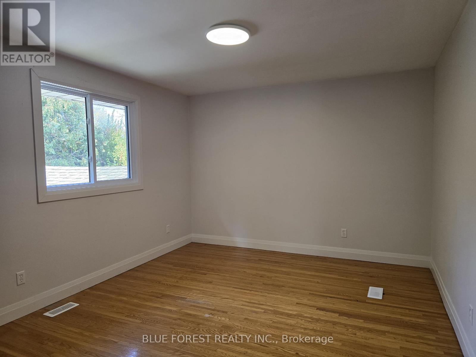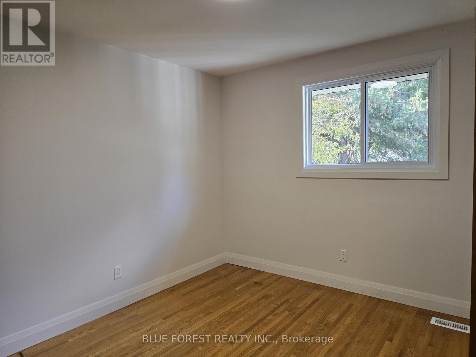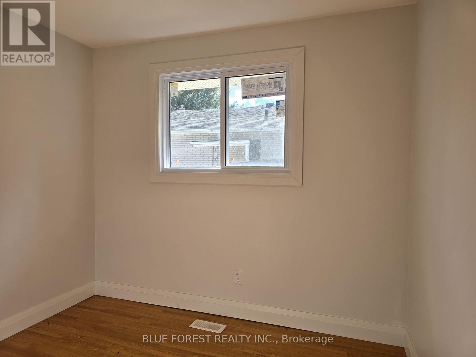27 Hamber Court, London East, Ontario N5W 1R4 (29065771)
27 Hamber Court London East, Ontario N5W 1R4
$2,200 Monthly
Step into this beautifully updated main-floor 3-bedroom home that's filled with natural light and modern finishes. Enjoy brand new windows, fresh paint, and no carpet throughout. Very clean, easy to maintain spaces with hardwood flooring in the bedrooms for a touch of warmth and style.The open concept living and dining area is perfect for relaxing or entertaining, while the large windows flood the space with sunshine. You'll also appreciate the private in-suite laundry for added convenience. Outside, unwind on your spacious wooden front deck and enjoy the comfort of a quiet, family-friendly neighborhood.A beautifully refreshed home that's ready for you to move in and make your own! (id:53015)
Property Details
| MLS® Number | X12508310 |
| Property Type | Single Family |
| Community Name | East O |
| Features | Carpet Free, In Suite Laundry |
| Parking Space Total | 2 |
Building
| Bathroom Total | 1 |
| Bedrooms Above Ground | 3 |
| Bedrooms Total | 3 |
| Basement Development | Other, See Remarks |
| Basement Type | N/a (other, See Remarks) |
| Construction Style Attachment | Detached |
| Construction Style Split Level | Backsplit |
| Cooling Type | Central Air Conditioning |
| Exterior Finish | Brick |
| Foundation Type | Concrete |
| Heating Fuel | Natural Gas |
| Heating Type | Forced Air |
| Size Interior | 1,100 - 1,500 Ft2 |
| Type | House |
| Utility Water | Municipal Water |
Parking
| No Garage |
Land
| Acreage | No |
| Sewer | Sanitary Sewer |
| Size Depth | 100 Ft |
| Size Frontage | 50 Ft |
| Size Irregular | 50 X 100 Ft |
| Size Total Text | 50 X 100 Ft |
Rooms
| Level | Type | Length | Width | Dimensions |
|---|---|---|---|---|
| Main Level | Living Room | 4.57 m | 4.57 m | 4.57 m x 4.57 m |
| Main Level | Primary Bedroom | 3.65 m | 3.65 m | 3.65 m x 3.65 m |
| Main Level | Bedroom 2 | 3.65 m | 3.65 m | 3.65 m x 3.65 m |
| Main Level | Bedroom 3 | 3.04 m | 3.04 m | 3.04 m x 3.04 m |
| Main Level | Bathroom | Measurements not available |
https://www.realtor.ca/real-estate/29065771/27-hamber-court-london-east-east-o-east-o
Contact Us
Contact us for more information

Mark Principe
Salesperson
931 Oxford Street East
London, Ontario N5Y 3K1
Contact me
Resources
About me
Nicole Bartlett, Sales Representative, Coldwell Banker Star Real Estate, Brokerage
© 2023 Nicole Bartlett- All rights reserved | Made with ❤️ by Jet Branding
