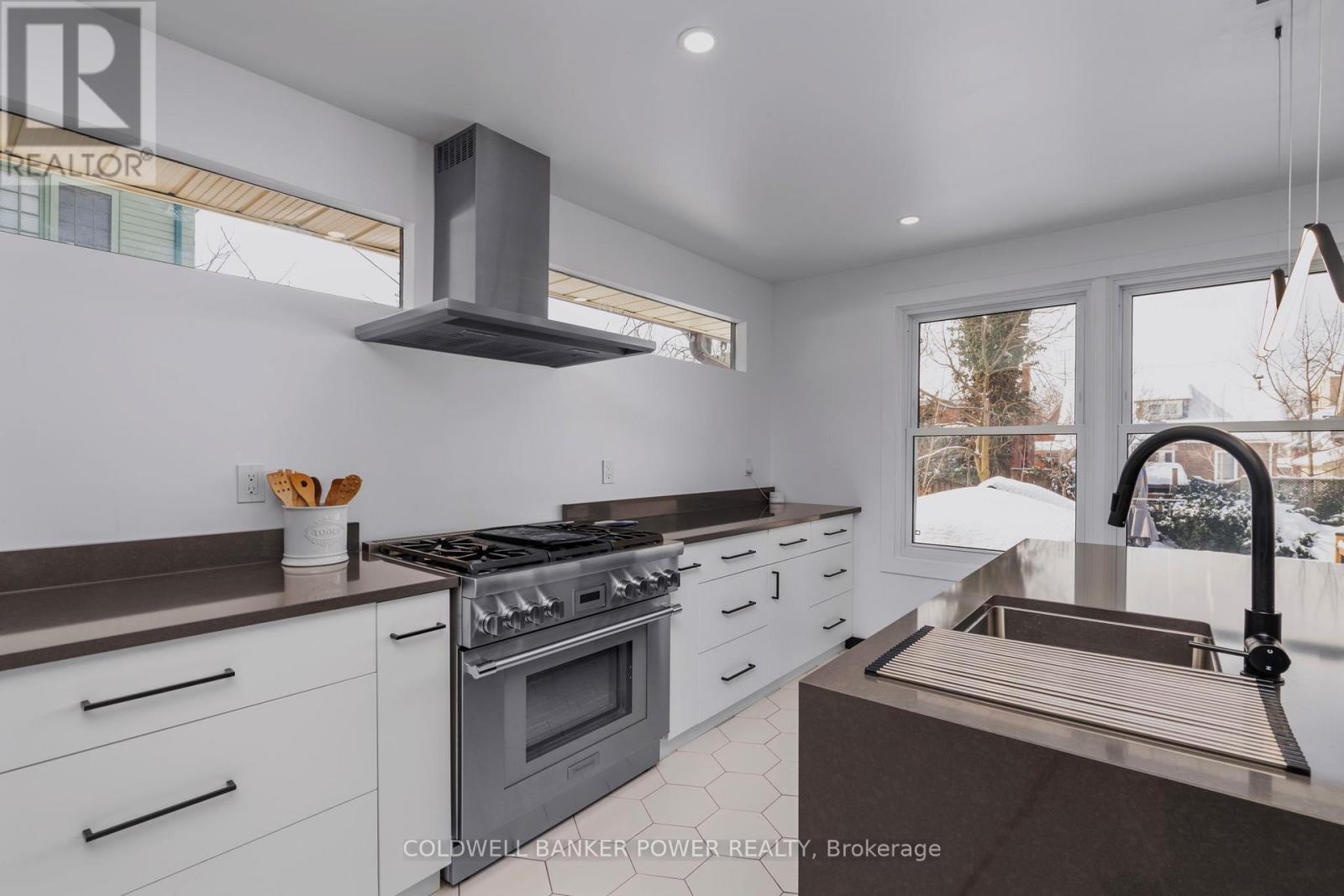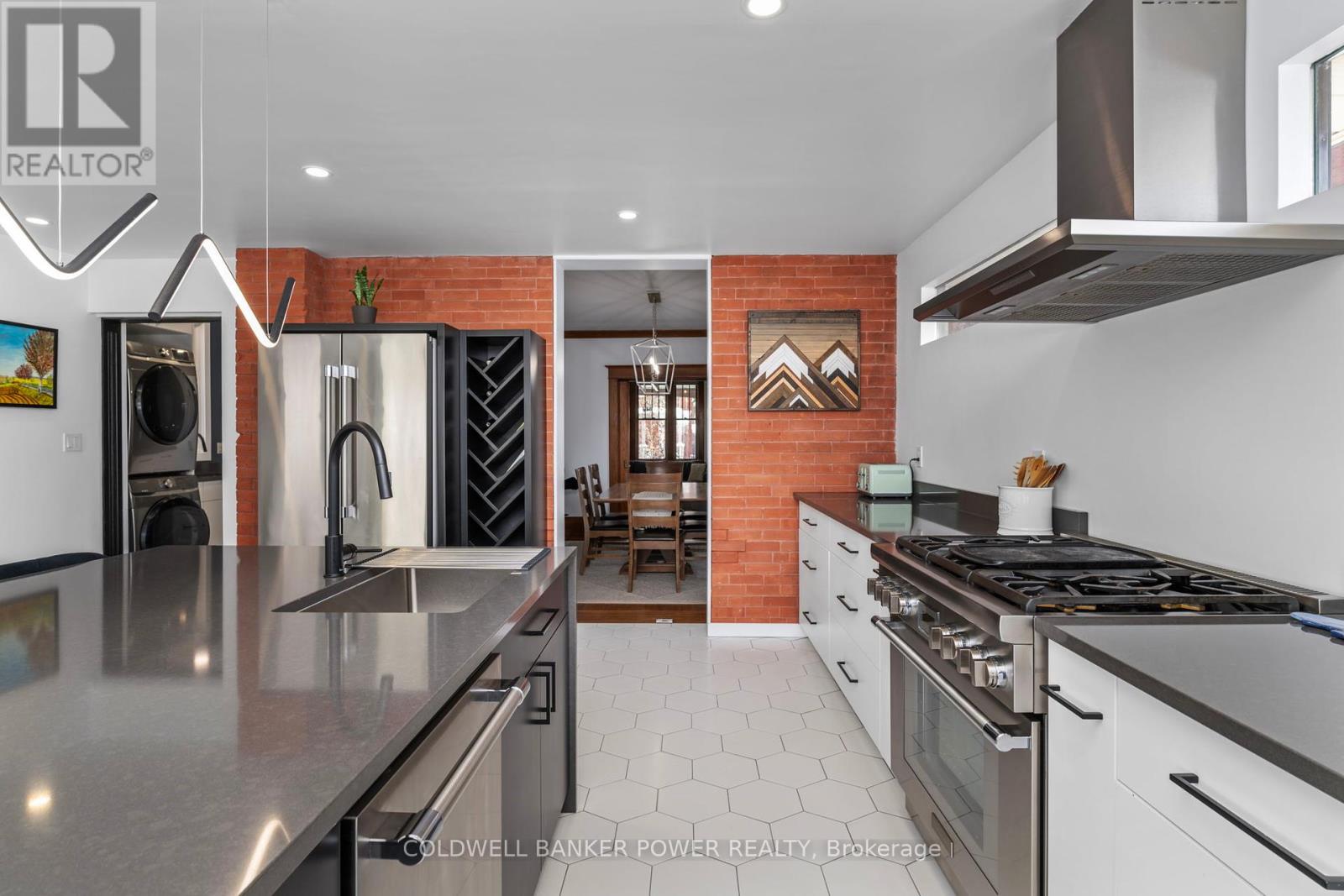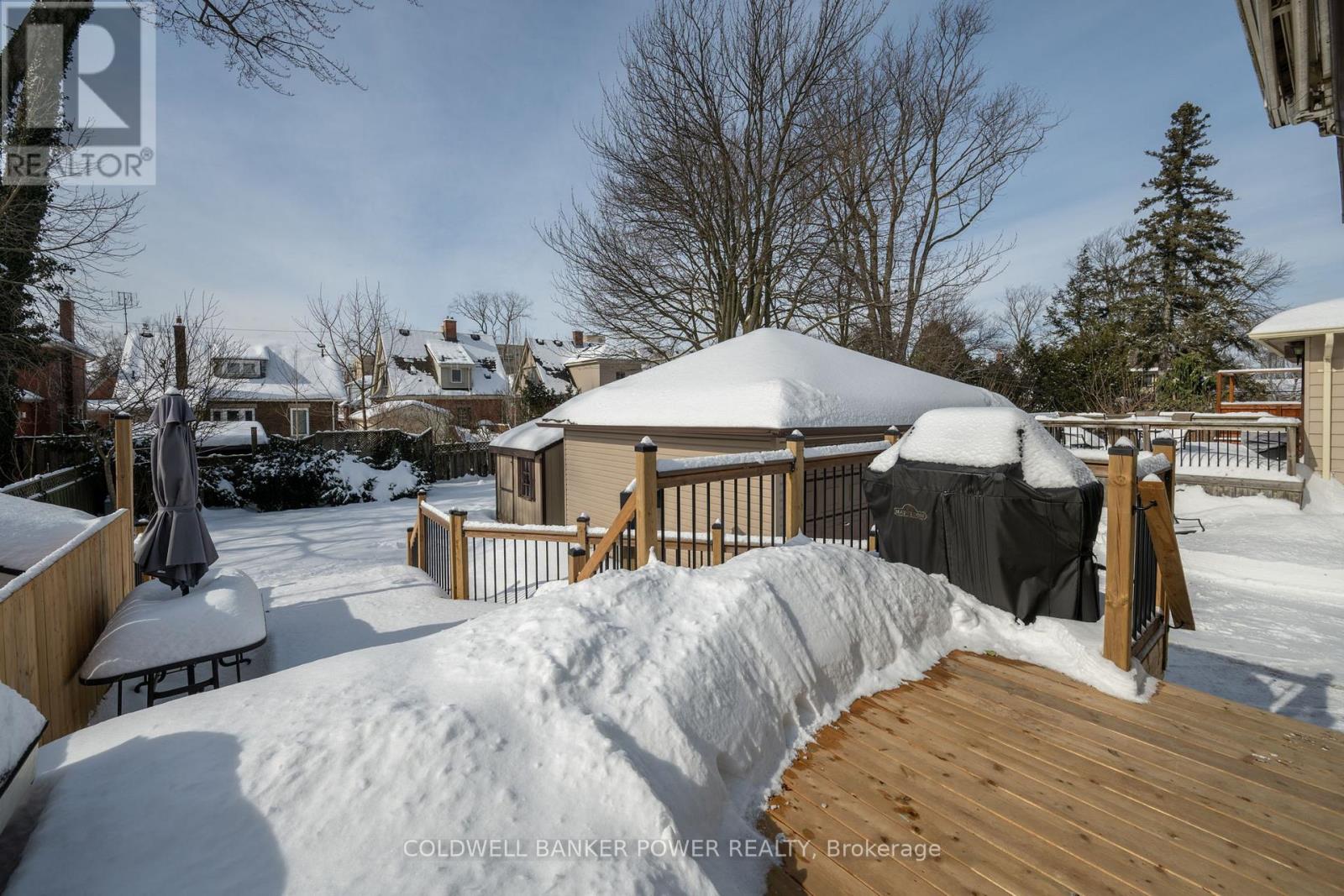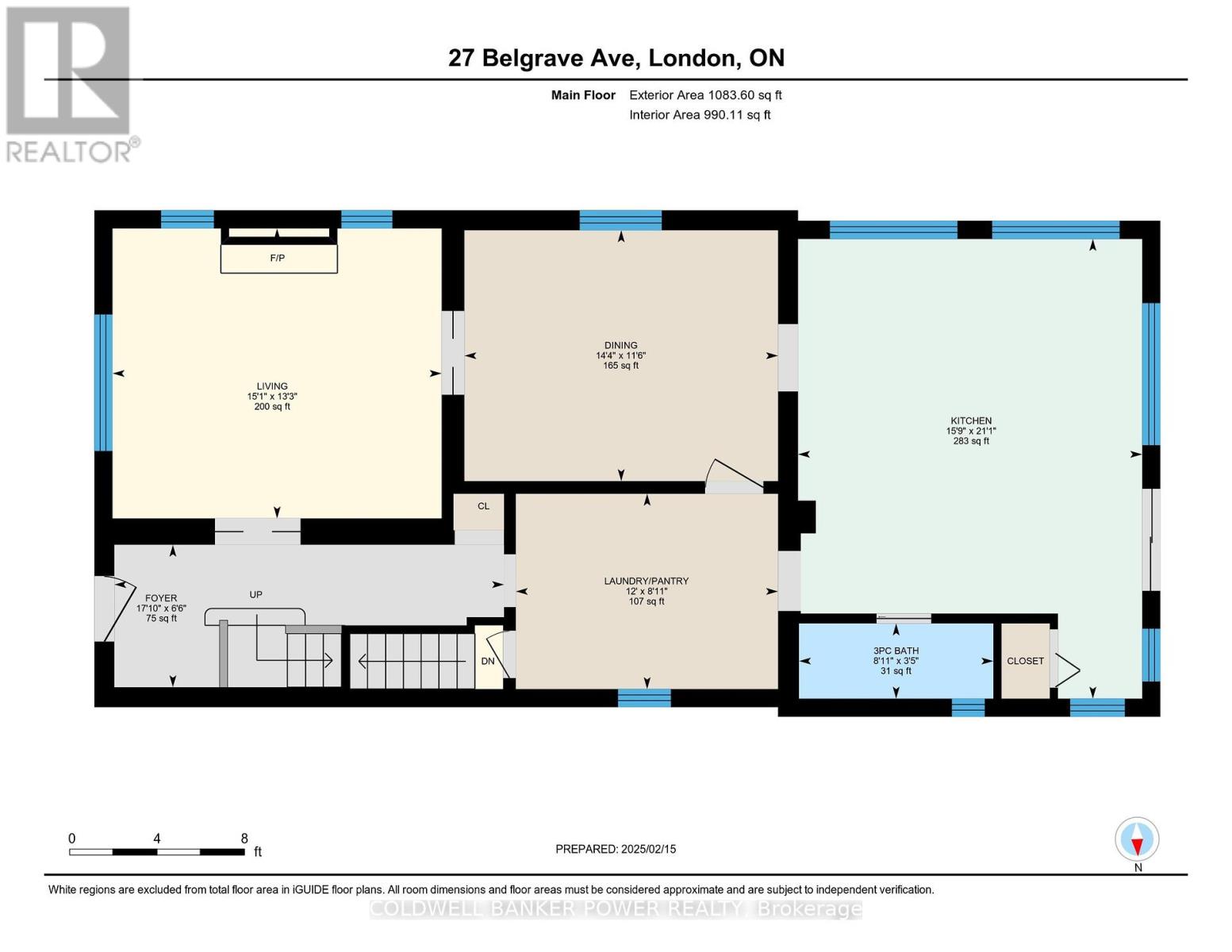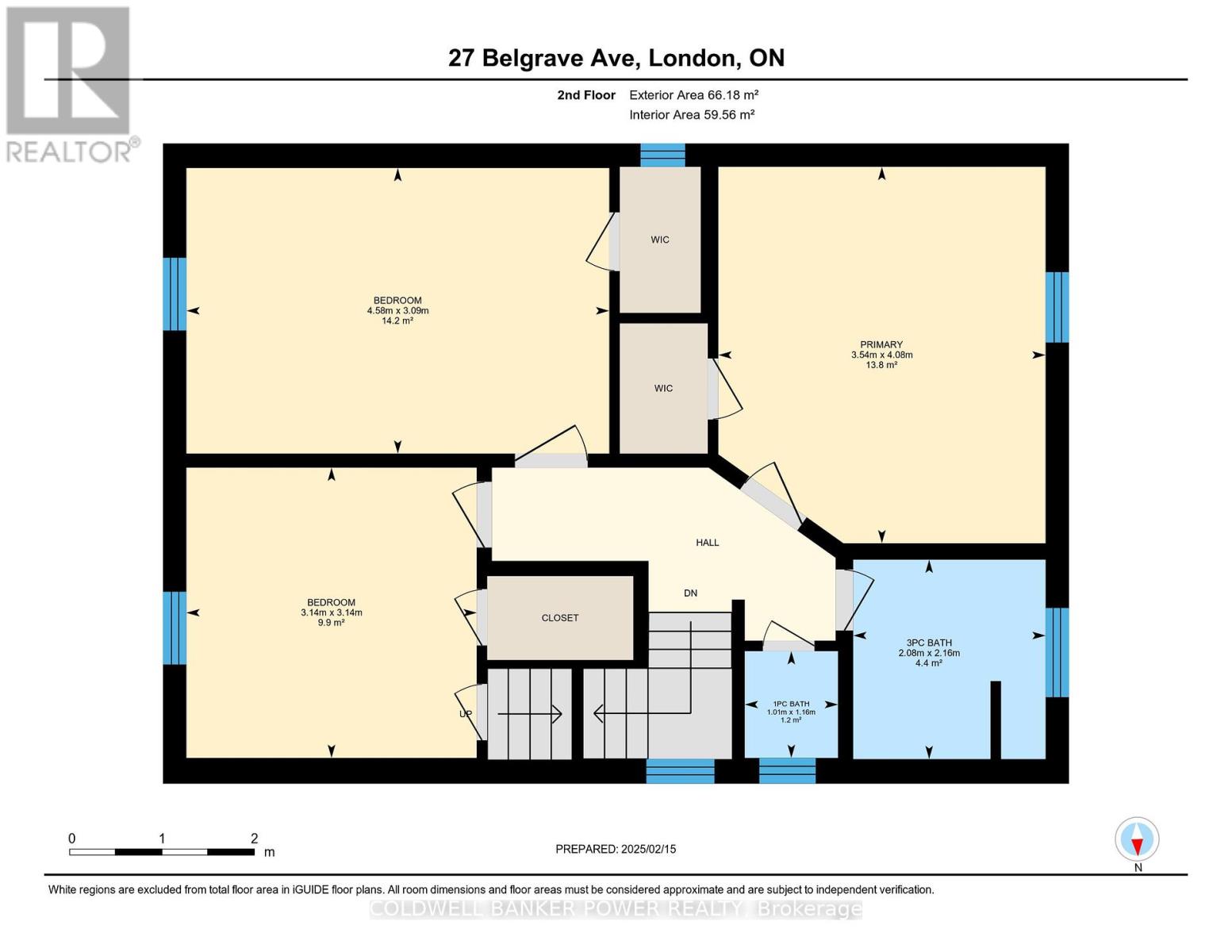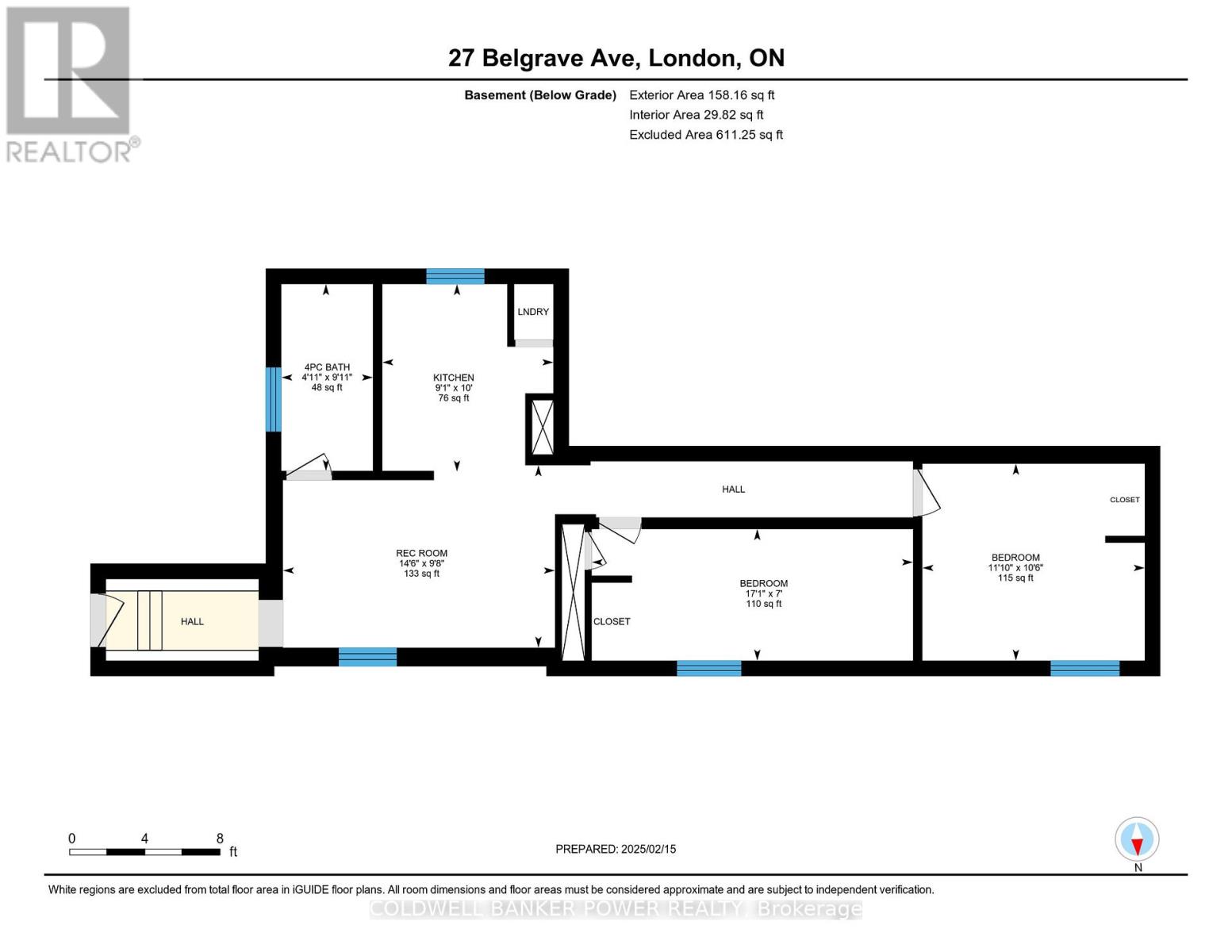27 Belgrave Avenue, London, Ontario N6C 4B3 (27924772)
27 Belgrave Avenue London, Ontario N6C 4B3
$1,098,000
Are you dreaming of refined living with the upside of rental income and investment potential? Nestled in the heart of one of London's most sought-after neighborhoods, 27 Belgrave Ave seamlessly blends timeless character with modern updates. This beautifully maintained 2.5-storey home offers 3 bedrooms, 2 full bathrooms, and a thoughtfully preserved interior that highlights original woodwork and historic charm. A stunning, brand-new kitchen serves as the heart of the home, featuring a full suite of premium Thermador appliances, custom cabinetry, and elegant finishes, making it a dream for both everyday living and entertaining. The property also includes a fully licensed 2-bedroom basement apartment with a separate entrance, currently generating $1,950 per month in rental income. Whether you're an investor or a homeowner looking to offset your mortgage, this legal suite is a rare and valuable asset. Significant upgrades to the homes electrical, plumbing, and HVAC systems ensure long-term comfort and peace of mind, while the spacious, light-filled main and upper floors provide plenty of room for family living. The undeveloped half storey provides opportunity to expand living space or investment potential. The prime location offers easy access to schools, parks, downtown amenities, and public transit, making this an ideal opportunity for those seeking both character and convenience. This is more than just a house its a smart investment and a chance to own a piece of London's history with the added benefit of rental potential. Don't miss out on this exceptional property schedule your private showing today! Full list of upgrades and expenses available upon request. (id:53015)
Open House
This property has open houses!
1:00 pm
Ends at:3:00 pm
Property Details
| MLS® Number | X11976663 |
| Property Type | Single Family |
| Community Name | South F |
| Amenities Near By | Hospital, Park, Place Of Worship, Schools |
| Features | Flat Site |
| Parking Space Total | 4 |
| Structure | Deck, Porch |
Building
| Bathroom Total | 3 |
| Bedrooms Above Ground | 3 |
| Bedrooms Below Ground | 2 |
| Bedrooms Total | 5 |
| Amenities | Fireplace(s) |
| Appliances | Dishwasher, Dryer, Refrigerator, Stove, Washer |
| Basement Development | Finished |
| Basement Features | Separate Entrance |
| Basement Type | N/a (finished) |
| Construction Style Attachment | Detached |
| Cooling Type | Central Air Conditioning |
| Exterior Finish | Brick, Vinyl Siding |
| Fire Protection | Smoke Detectors |
| Fireplace Present | Yes |
| Fireplace Total | 2 |
| Foundation Type | Block, Poured Concrete |
| Heating Fuel | Natural Gas |
| Heating Type | Forced Air |
| Stories Total | 3 |
| Type | House |
| Utility Water | Municipal Water |
Parking
| Detached Garage | |
| Garage |
Land
| Acreage | No |
| Land Amenities | Hospital, Park, Place Of Worship, Schools |
| Sewer | Sanitary Sewer |
| Size Depth | 134 Ft |
| Size Frontage | 38 Ft |
| Size Irregular | 38.08 X 134.03 Ft |
| Size Total Text | 38.08 X 134.03 Ft|under 1/2 Acre |
| Zoning Description | R2-2 |
Rooms
| Level | Type | Length | Width | Dimensions |
|---|---|---|---|---|
| Second Level | Primary Bedroom | 3.54 m | 4.08 m | 3.54 m x 4.08 m |
| Second Level | Bedroom 2 | 4.58 m | 3.09 m | 4.58 m x 3.09 m |
| Second Level | Bedroom 3 | 3.14 m | 3.14 m | 3.14 m x 3.14 m |
| Second Level | Bathroom | 1.01 m | 1.15 m | 1.01 m x 1.15 m |
| Second Level | Bathroom | 2.06 m | 2.16 m | 2.06 m x 2.16 m |
| Basement | Recreational, Games Room | 4.41 m | 2.96 m | 4.41 m x 2.96 m |
| Basement | Kitchen | 2.78 m | 3.04 m | 2.78 m x 3.04 m |
| Basement | Bedroom | 5.21 m | 2.13 m | 5.21 m x 2.13 m |
| Basement | Bedroom | 3.61 m | 3.19 m | 3.61 m x 3.19 m |
| Basement | Bathroom | 1.49 m | 3.03 m | 1.49 m x 3.03 m |
| Main Level | Laundry Room | 3.66 m | 2.72 m | 3.66 m x 2.72 m |
| Main Level | Living Room | 4.59 m | 4.05 m | 4.59 m x 4.05 m |
| Main Level | Dining Room | 4.37 m | 3.45 m | 4.37 m x 3.45 m |
| Main Level | Kitchen | 4.8 m | 6.41 m | 4.8 m x 6.41 m |
| Main Level | Bathroom | 2.71 m | 1.05 m | 2.71 m x 1.05 m |
https://www.realtor.ca/real-estate/27924772/27-belgrave-avenue-london-south-f
Interested?
Contact us for more information

Cam Vandersluis
Salesperson

#101-630 Colborne Street
London, Ontario N6B 2V2
Contact me
Resources
About me
Nicole Bartlett, Sales Representative, Coldwell Banker Star Real Estate, Brokerage
© 2023 Nicole Bartlett- All rights reserved | Made with ❤️ by Jet Branding













