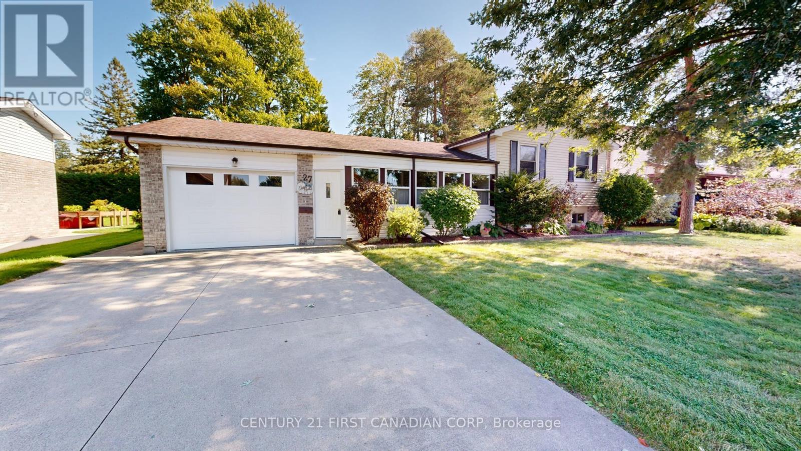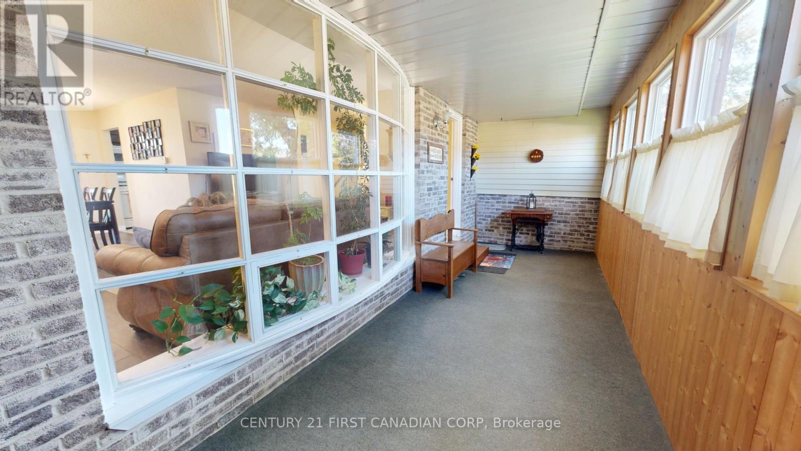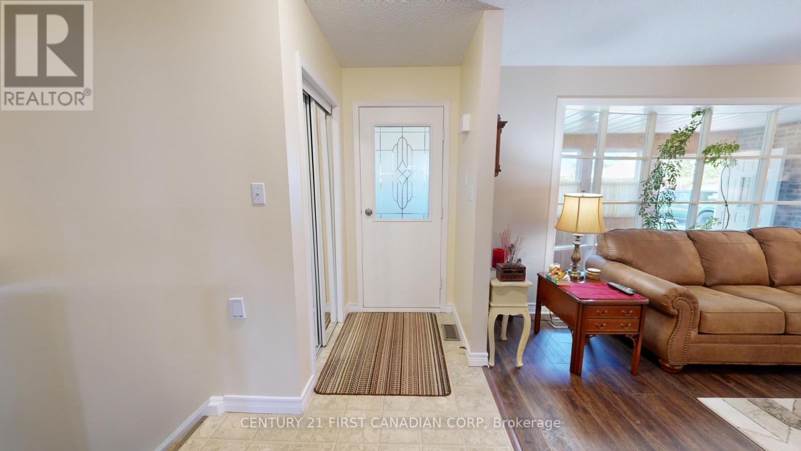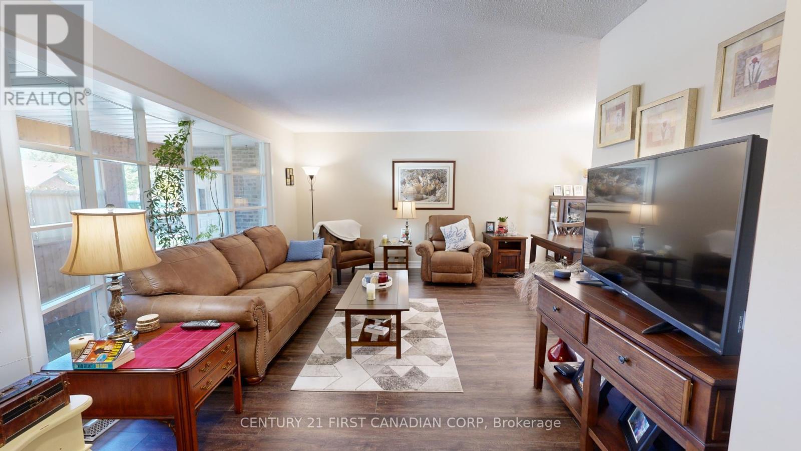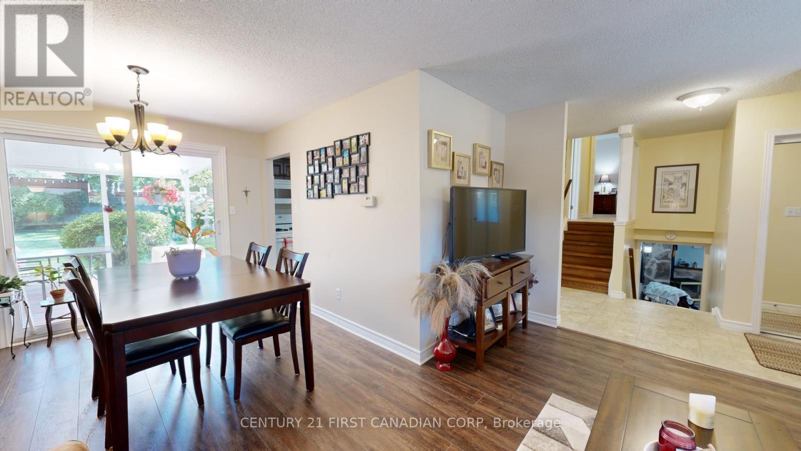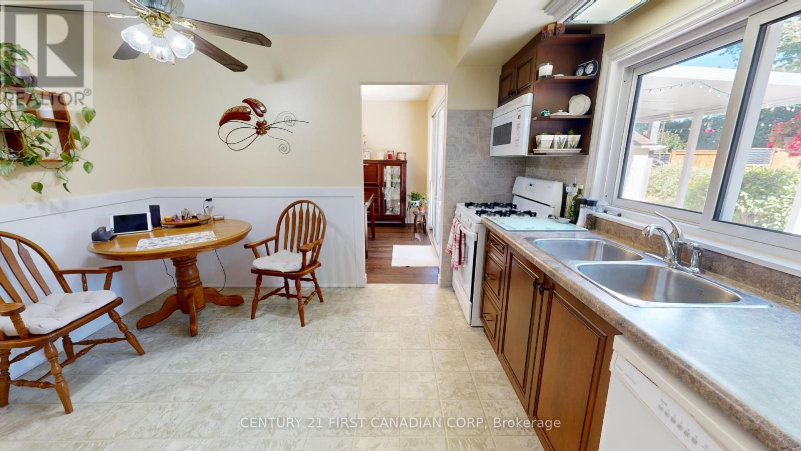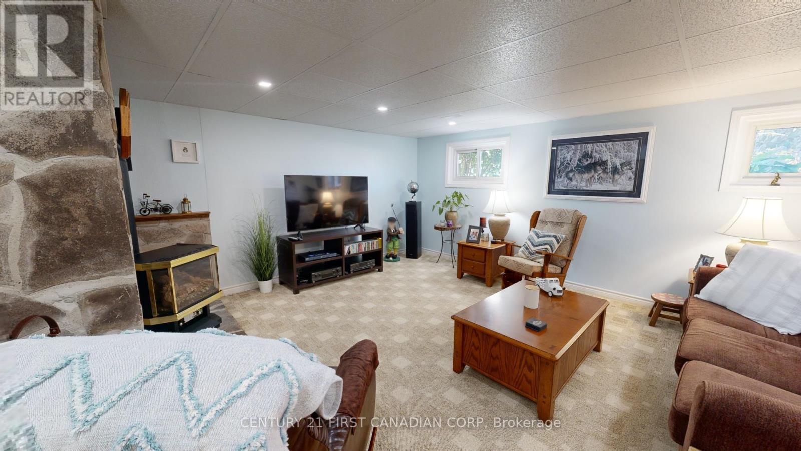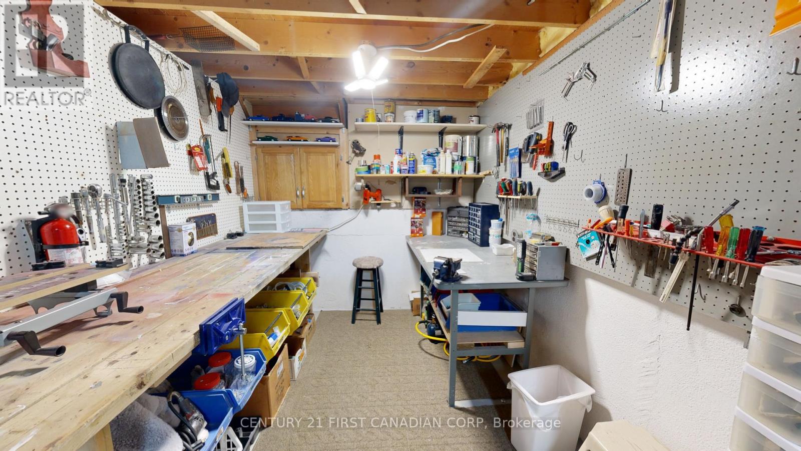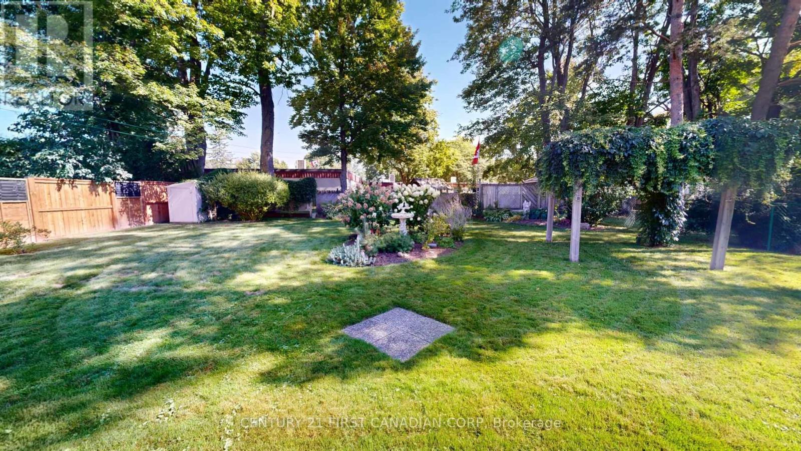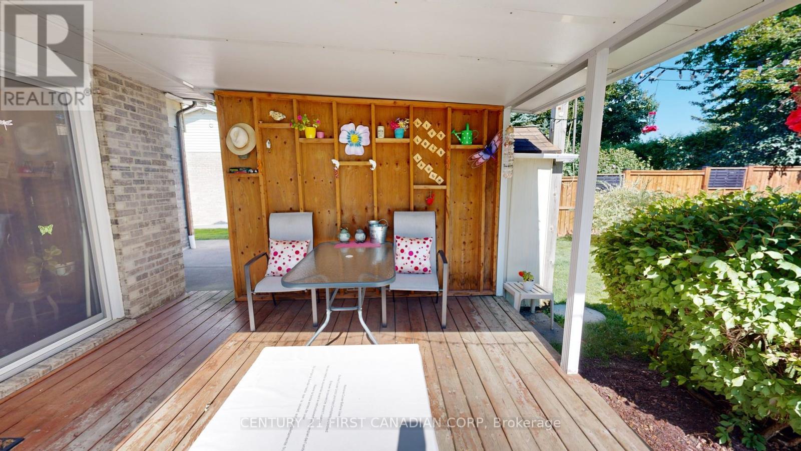27 Adelaide Street, Minto (Harriston), Ontario N0G 1Z0 (27417013)
27 Adelaide Street Minto (Harriston), Ontario N0G 1Z0
$649,900
Welcome Home. Beatiful 4 level side split in the lovely community of Harriston. This immaculately kept home boasts 3 bedrooms, 2 full bathrooms, 2 living areas and attached garage. Measuring much larger than it appears at 2110 sq/ft over 4 levels not including the large sunroom on the front of the house. Pride of ownership abounds as you walk through this home. Enter the yard through large sliding patio doors to a partially covered deck that overlooks very mature landscaping with years and years of cultivation and care. Level 3 could easily support a 4th and even a 5th bedroom if so desired. Cozy up in the family room infront of the natural gas, stand alone, cast iron fireplace and unwind on those chilly winter nights. Lounge with a cold cocktail on the back deck and watch all the birds during those warm summer evenings. This property leaves no stone unturned and could appeal to a meriad of suiters. This is a must see property to truly appreciate the level of care and dedication make such a wonderful space. Dont miss the fantastic virtual tour for your convenience. Don't hesitate and miss this one! (id:53015)
Property Details
| MLS® Number | X9350284 |
| Property Type | Single Family |
| Community Name | Harriston |
| Features | Sump Pump |
| Parking Space Total | 7 |
| Structure | Shed |
Building
| Bathroom Total | 2 |
| Bedrooms Above Ground | 3 |
| Bedrooms Total | 3 |
| Amenities | Fireplace(s) |
| Appliances | Garage Door Opener Remote(s), Water Heater, Water Meter |
| Basement Development | Unfinished |
| Basement Type | Full (unfinished) |
| Ceiling Type | Suspended Ceiling |
| Construction Style Attachment | Detached |
| Construction Style Split Level | Sidesplit |
| Cooling Type | Central Air Conditioning |
| Exterior Finish | Brick, Vinyl Siding |
| Fireplace Present | Yes |
| Fireplace Total | 1 |
| Fireplace Type | Free Standing Metal |
| Foundation Type | Poured Concrete |
| Heating Fuel | Natural Gas |
| Heating Type | Forced Air |
| Type | House |
| Utility Water | Municipal Water |
Parking
| Attached Garage |
Land
| Acreage | No |
| Sewer | Sanitary Sewer |
| Size Depth | 132 Ft |
| Size Frontage | 66 Ft |
| Size Irregular | 66 X 132 Ft |
| Size Total Text | 66 X 132 Ft |
Rooms
| Level | Type | Length | Width | Dimensions |
|---|---|---|---|---|
| Second Level | Bathroom | 8.6 m | 10.3 m | 8.6 m x 10.3 m |
| Second Level | Bedroom | 11 m | 13.8 m | 11 m x 13.8 m |
| Second Level | Bedroom 2 | 10 m | 13.2 m | 10 m x 13.2 m |
| Second Level | Bedroom 3 | 9.8 m | 9.8 m | 9.8 m x 9.8 m |
| Lower Level | Family Room | 19 m | 14.11 m | 19 m x 14.11 m |
| Lower Level | Recreational, Games Room | 19.5 m | 12.1 m | 19.5 m x 12.1 m |
| Sub-basement | Bathroom | 9.7 m | 9.4 m | 9.7 m x 9.4 m |
| Sub-basement | Utility Room | 19.6 m | 22 m | 19.6 m x 22 m |
| Ground Level | Living Room | 15.5 m | 11.3 m | 15.5 m x 11.3 m |
| Ground Level | Dining Room | 10.2 m | 10.4 m | 10.2 m x 10.4 m |
| Ground Level | Kitchen | 11.5 m | 12.3 m | 11.5 m x 12.3 m |
| Ground Level | Sunroom | 21.5 m | 7.2 m | 21.5 m x 7.2 m |
https://www.realtor.ca/real-estate/27417013/27-adelaide-street-minto-harriston-harriston
Interested?
Contact us for more information

Adam Salt
Salesperson
(519) 521-9292
https://adam-salt.c21.ca/
https://www.facebook.com/adam.salt.5
Contact me
Resources
About me
Nicole Bartlett, Sales Representative, Coldwell Banker Star Real Estate, Brokerage
© 2023 Nicole Bartlett- All rights reserved | Made with ❤️ by Jet Branding
