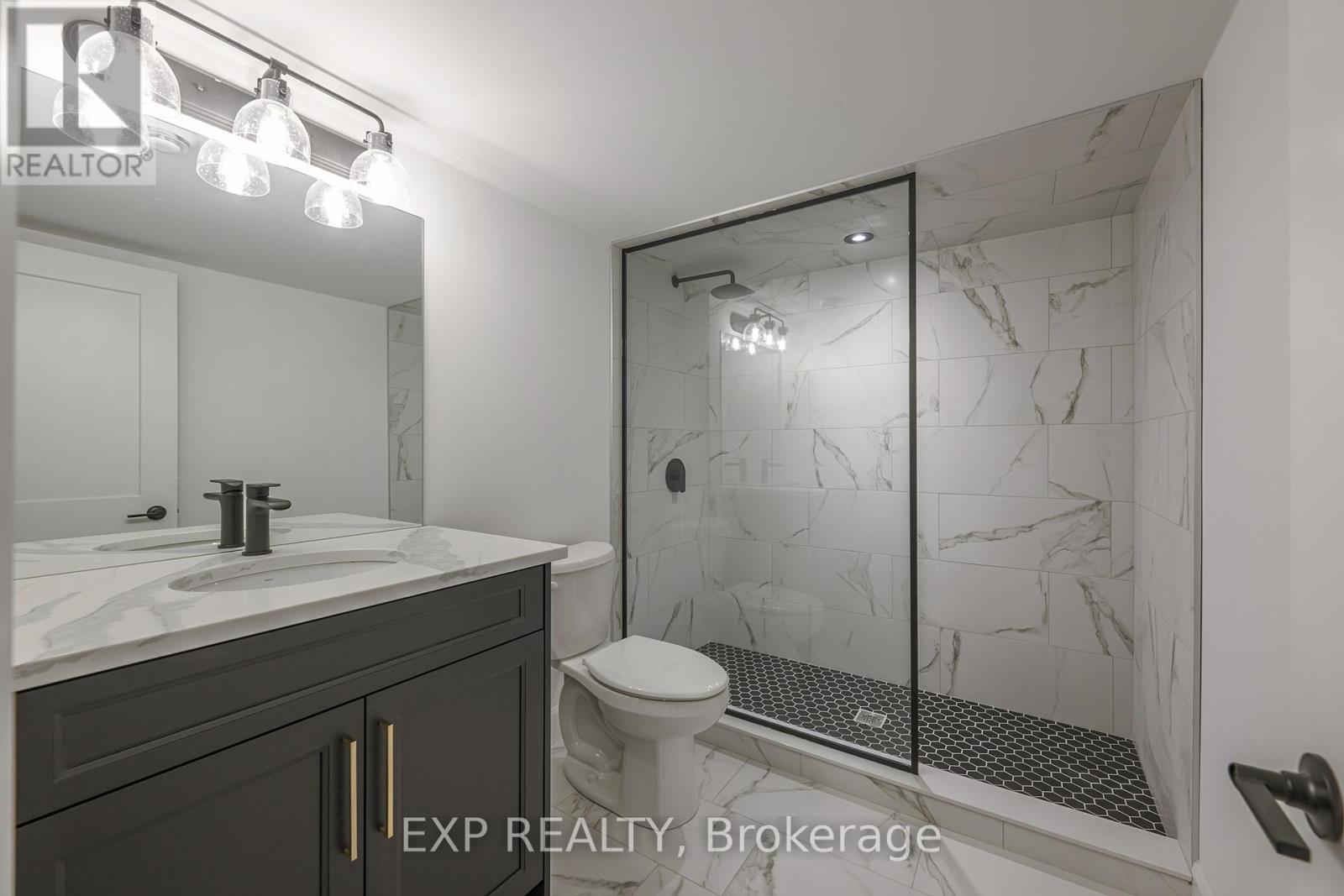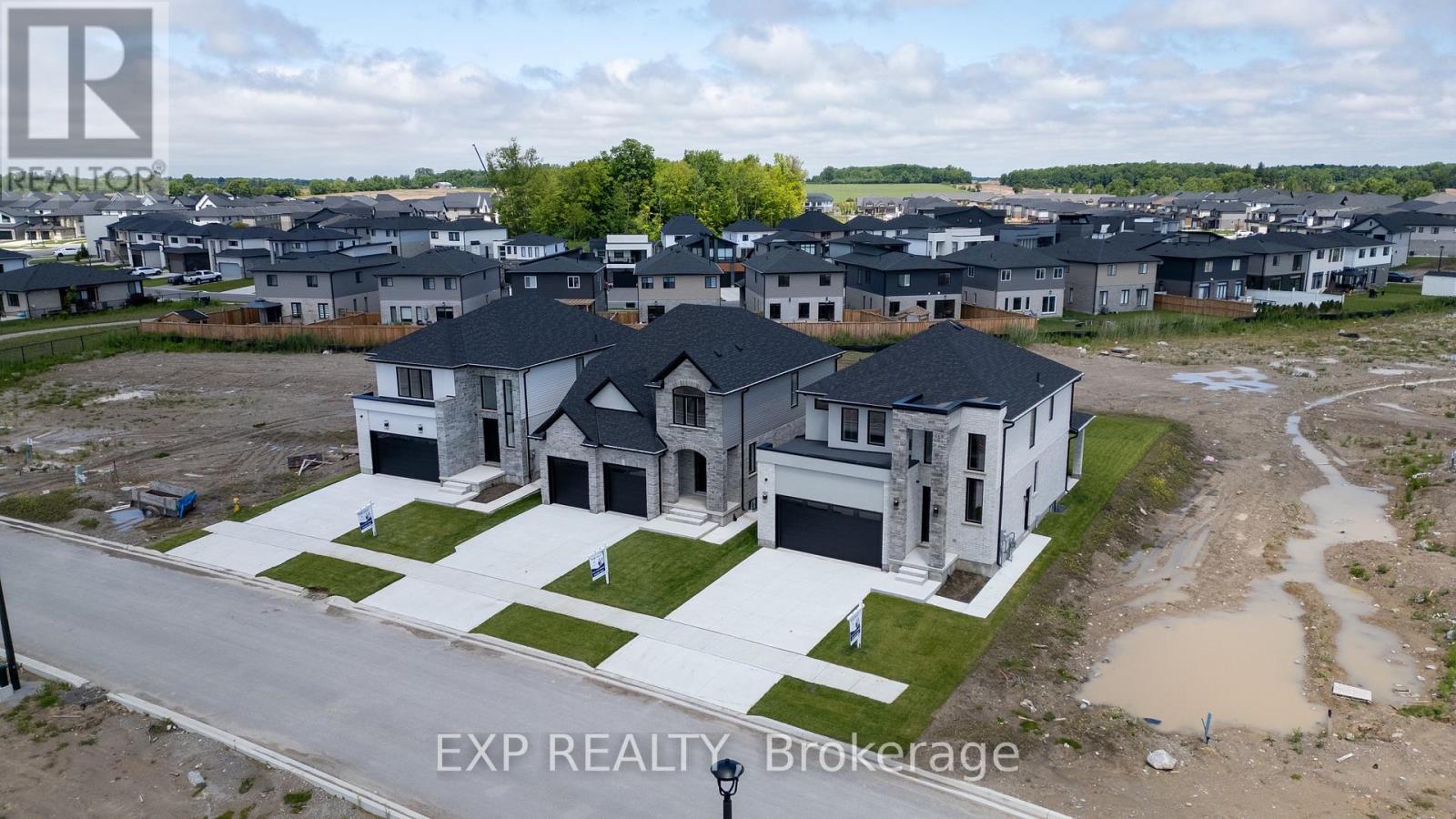2684 Heardcreek Trail, London, Ontario N6G 0W1 (26995540)
2684 Heardcreek Trail London, Ontario N6G 0W1
$1,109,999
Welcome to 2684 Heardcreek Trail, an exquisite creation by Bayhill Homes, effortlessly blends luxury and functionality. The Bellissimo Model, spanning 2806 sq ft of finished living space, epitomizes Bayhill's commitment to meticulous craftsmanship and unparalleled quality. The kitchen serves as the heart of this home featuring an upgraded space with Quartz counters, pull-outs, and ceiling-height cabinets, large island with cabinetry on both sides and gas line rough-in for the stove. A butler pantry complete with a sink, cabinetry and Quartz counters, adds an extra touch of elegance and practicality. The open concept living room is enhanced by a feature wall with a linear fireplace and built-ins. Eight foot doors on main floor, hardwood floors and tile in wet areas complements for a sophisticated foundation. Main floor laundry, equipped with a built-ins, adds convenience to daily living, while an oak staircase with iron spindles introduces a timeless charm. Step into outdoor bliss through the covered back porch with lighting and a concrete patio. The concrete driveway and sidewalk boast durability, and the already sodded yard with spacious lots backing on to backyards ensures privacy. Other enhancements include a gas line for BBQ, EV charging rough-in, built-in hardwired speakers on the main floor and outside and hardwired outdoor cameras with a receiver for enhanced security. Energy efficiency and comfort are prioritized with 45-year shingles a Lennox Furnace, Central Air a Lifebreath system for improved indoor air quality and an on-demand water heater. Separate side entrance to the basement impresses with lower-level vinyl plank flooring, a full bath with a walk-in glass shower and a versatile recroom with 2 egress windows and 2 bedrooms. Additional features such as an automatic garage door opener, insulated garage door, upgraded light fixtures, pot lights, black finish hardware on doors and 9-foot ceilings on the main level contribute to the overall appeal. **** EXTRAS **** Central Vacuum Roughed-in, ERV/HRV rough in (id:53015)
Property Details
| MLS® Number | X8405888 |
| Property Type | Single Family |
| Community Name | NorthS |
| Equipment Type | Water Heater - Tankless |
| Features | Irregular Lot Size, Sump Pump |
| Parking Space Total | 4 |
| Rental Equipment Type | Water Heater - Tankless |
Building
| Bathroom Total | 4 |
| Bedrooms Above Ground | 3 |
| Bedrooms Below Ground | 2 |
| Bedrooms Total | 5 |
| Amenities | Fireplace(s) |
| Appliances | Water Heater - Tankless, Dishwasher, Garage Door Opener, Range, Refrigerator, Stove |
| Basement Type | Full |
| Construction Style Attachment | Detached |
| Cooling Type | Central Air Conditioning |
| Exterior Finish | Stucco, Stone |
| Fire Protection | Smoke Detectors |
| Fireplace Present | Yes |
| Fireplace Total | 1 |
| Foundation Type | Poured Concrete |
| Half Bath Total | 1 |
| Heating Fuel | Natural Gas |
| Heating Type | Forced Air |
| Stories Total | 2 |
| Type | House |
| Utility Water | Municipal Water |
Parking
| Attached Garage | |
| Inside Entry |
Land
| Acreage | No |
| Sewer | Sanitary Sewer |
| Size Depth | 118 Ft |
| Size Frontage | 39 Ft |
| Size Irregular | 39.27 X 118.98 Ft ; 118.98 Ft X 44.25 Ft X 123.38 Ft |
| Size Total Text | 39.27 X 118.98 Ft ; 118.98 Ft X 44.25 Ft X 123.38 Ft|under 1/2 Acre |
| Zoning Description | R1-5 |
Rooms
| Level | Type | Length | Width | Dimensions |
|---|---|---|---|---|
| Second Level | Bedroom | 4.88 m | 3.73 m | 4.88 m x 3.73 m |
| Second Level | Bedroom 2 | 3.15 m | 3.63 m | 3.15 m x 3.63 m |
| Second Level | Bedroom 3 | 3.23 m | 4.06 m | 3.23 m x 4.06 m |
| Lower Level | Bedroom 5 | 3.56 m | 2.92 m | 3.56 m x 2.92 m |
| Lower Level | Recreational, Games Room | 5.18 m | 4.04 m | 5.18 m x 4.04 m |
| Lower Level | Bedroom 4 | 3.35 m | 2.26 m | 3.35 m x 2.26 m |
| Main Level | Foyer | 4.01 m | 1.7 m | 4.01 m x 1.7 m |
| Main Level | Living Room | 4.88 m | 4.17 m | 4.88 m x 4.17 m |
| Main Level | Kitchen | 4.17 m | 3.71 m | 4.17 m x 3.71 m |
| Main Level | Dining Room | 3.35 m | 3.71 m | 3.35 m x 3.71 m |
| Main Level | Pantry | 2.11 m | 1.65 m | 2.11 m x 1.65 m |
| Main Level | Laundry Room | 2.67 m | 2.13 m | 2.67 m x 2.13 m |
https://www.realtor.ca/real-estate/26995540/2684-heardcreek-trail-london-norths
Interested?
Contact us for more information

Angela Westerik
Broker
(519) 860-5443
380 Wellington Street
London, Ontario N6A 5B5
Contact me
Resources
About me
Nicole Bartlett, Sales Representative, Coldwell Banker Star Real Estate, Brokerage
© 2023 Nicole Bartlett- All rights reserved | Made with ❤️ by Jet Branding









































