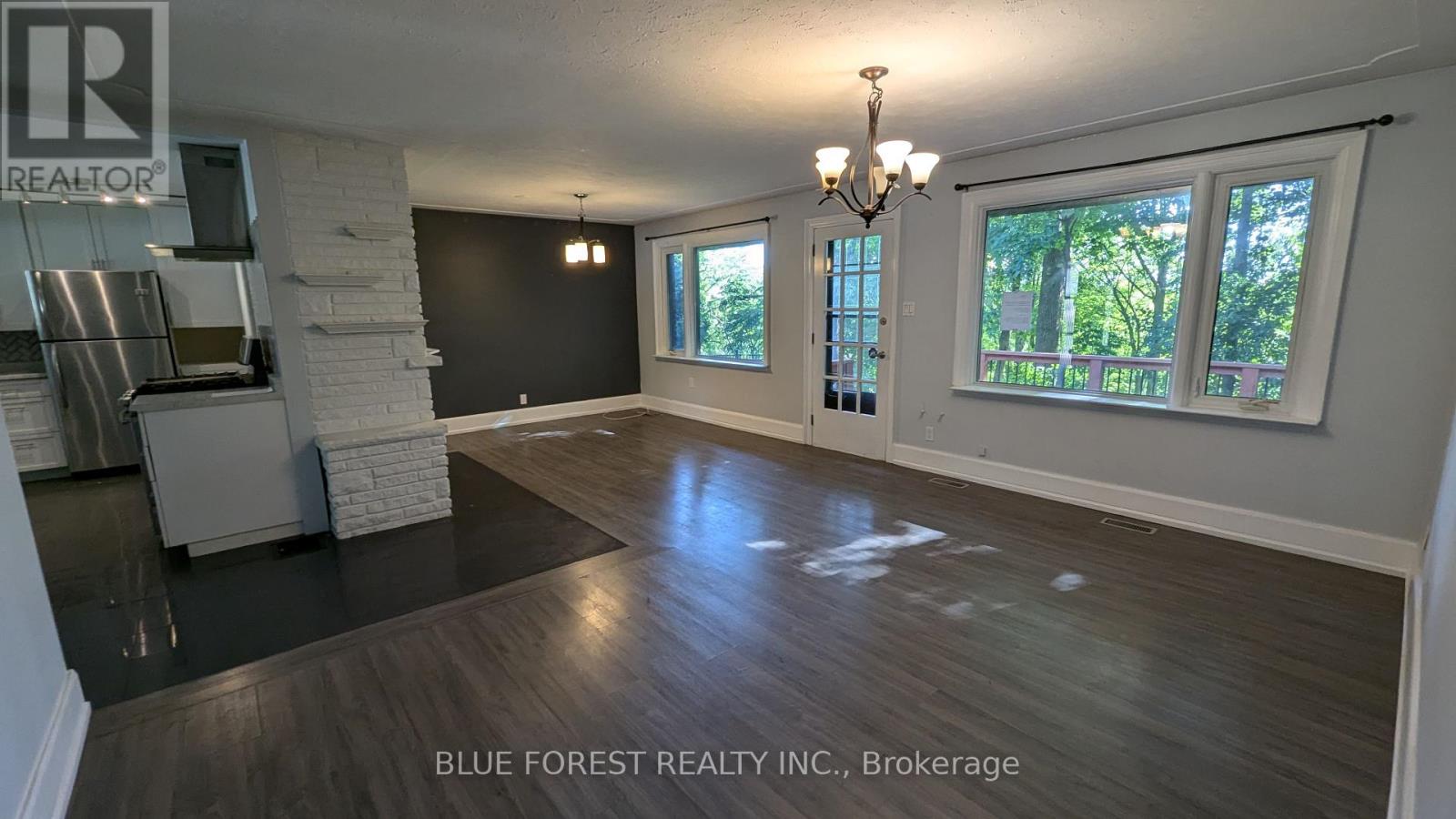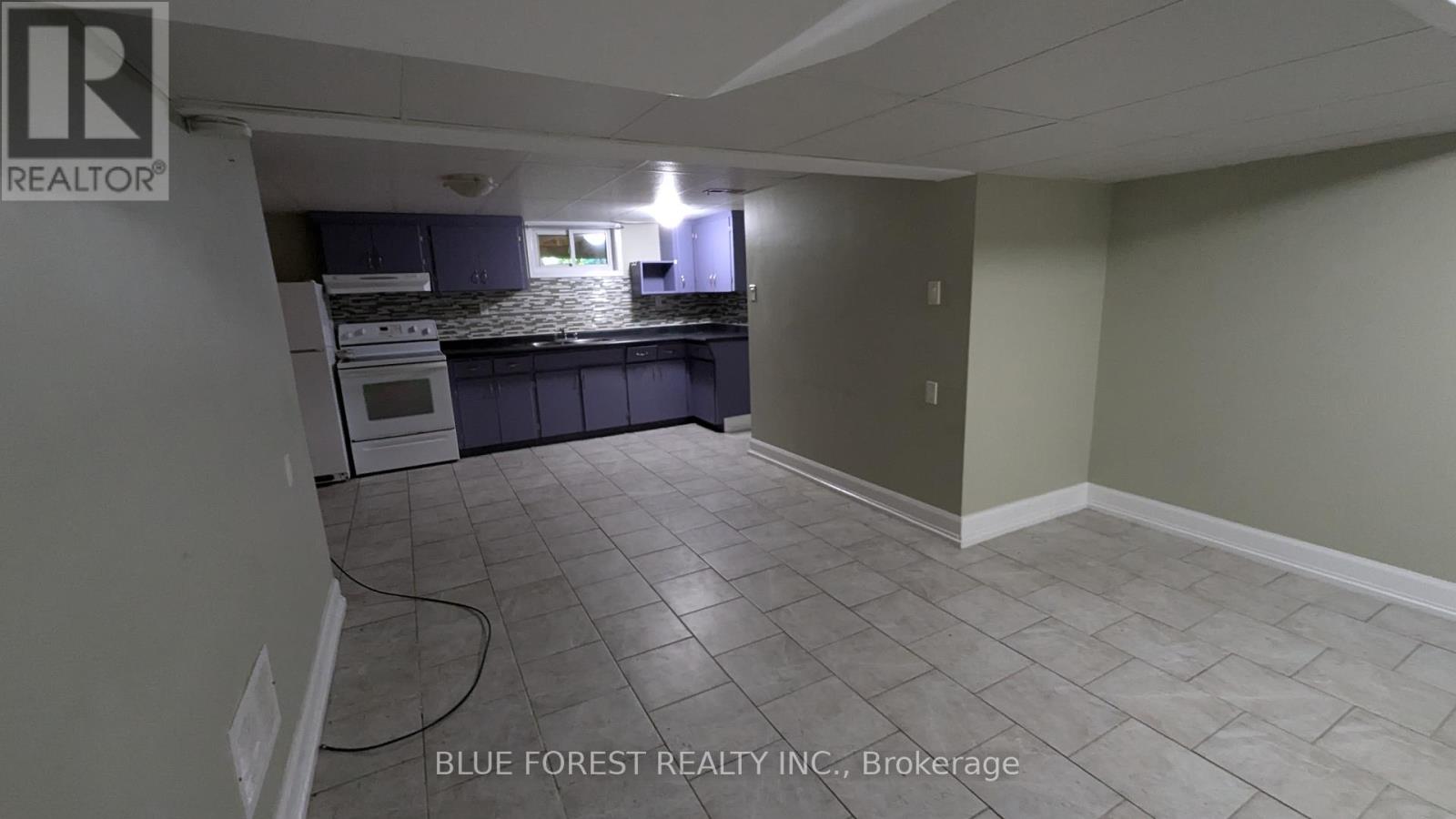266 Greenwood Avenue, London, Ontario N6J 3G4 (27432484)
266 Greenwood Avenue London, Ontario N6J 3G4
$559,900
Welcome to this charming all brick, one-floor home designed for modern living and comfort. The heart of the house is the updated white kitchen, featuring sleek finishes and ample space for culinary creativity. Step outside and enjoy serene setting of the ravine from your private backyard an ideal setting for relaxation and outdoor entertaining. Inside, the home boasts three bedrooms and 2.5 baths, providing plenty of room for family and guests. The finished basement offers additional versatility, potentially serving as an in-law suite or extra living space. Convenience is key with a practical carport that shelters your vehicle from the elements plus additional parking in the private driveway. All of this is located in a family friendly neighbourhood with schools, public transit and shopping nearby. Quick possession available. Don't miss out on the opportunity to make this house your next home! (id:53015)
Property Details
| MLS® Number | X9354328 |
| Property Type | Single Family |
| Community Name | South D |
| Parking Space Total | 6 |
Building
| Bathroom Total | 4 |
| Bedrooms Above Ground | 3 |
| Bedrooms Below Ground | 2 |
| Bedrooms Total | 5 |
| Architectural Style | Bungalow |
| Basement Type | Full |
| Construction Style Attachment | Detached |
| Exterior Finish | Brick |
| Fireplace Present | Yes |
| Fireplace Total | 1 |
| Foundation Type | Concrete |
| Half Bath Total | 1 |
| Heating Fuel | Natural Gas |
| Heating Type | Forced Air |
| Stories Total | 1 |
| Type | House |
| Utility Water | Municipal Water |
Parking
| Carport |
Land
| Acreage | No |
| Sewer | Sanitary Sewer |
| Size Depth | 247 Ft |
| Size Frontage | 60 Ft |
| Size Irregular | 60 X 247 Ft |
| Size Total Text | 60 X 247 Ft|under 1/2 Acre |
| Zoning Description | R1-8 |
Rooms
| Level | Type | Length | Width | Dimensions |
|---|---|---|---|---|
| Lower Level | Bedroom 3 | 3.84 m | 3.61 m | 3.84 m x 3.61 m |
| Lower Level | Bedroom 4 | 2.51 m | 4.22 m | 2.51 m x 4.22 m |
| Lower Level | Kitchen | 2.9 m | 2.9 m | 2.9 m x 2.9 m |
| Lower Level | Living Room | 3.91 m | 4.72 m | 3.91 m x 4.72 m |
| Main Level | Foyer | 1.4 m | 1.91 m | 1.4 m x 1.91 m |
| Main Level | Kitchen | 2.82 m | 4.11 m | 2.82 m x 4.11 m |
| Main Level | Dining Room | 4.83 m | 3.02 m | 4.83 m x 3.02 m |
| Main Level | Living Room | 4.06 m | 3.23 m | 4.06 m x 3.23 m |
| Main Level | Bedroom | 2.92 m | 3.02 m | 2.92 m x 3.02 m |
| Main Level | Bedroom 2 | 2.95 m | 3.2 m | 2.95 m x 3.2 m |
| Main Level | Primary Bedroom | 3.96 m | 3.43 m | 3.96 m x 3.43 m |
| Main Level | Bathroom | 2.13 m | 1.88 m | 2.13 m x 1.88 m |
https://www.realtor.ca/real-estate/27432484/266-greenwood-avenue-london-south-d
Interested?
Contact us for more information

Kathy Amess
Broker of Record
(519) 282-9425
soldbyblue.ca/

931 Oxford Street East
London, Ontario N5Y 3K1

Emily Bunker
Salesperson

931 Oxford Street East
London, Ontario N5Y 3K1
Contact me
Resources
About me
Nicole Bartlett, Sales Representative, Coldwell Banker Star Real Estate, Brokerage
© 2023 Nicole Bartlett- All rights reserved | Made with ❤️ by Jet Branding


























