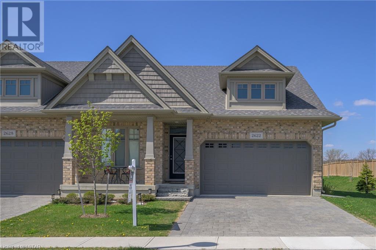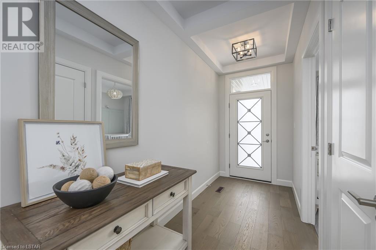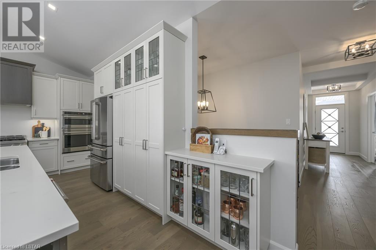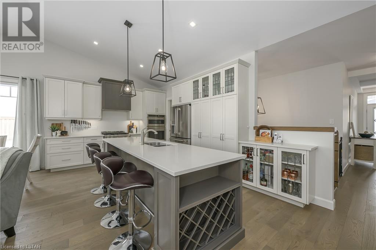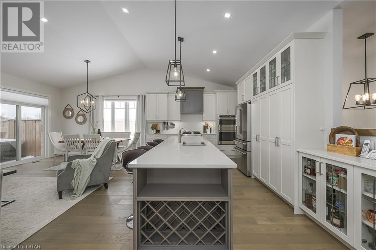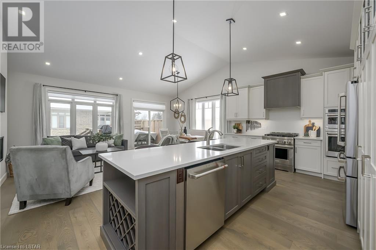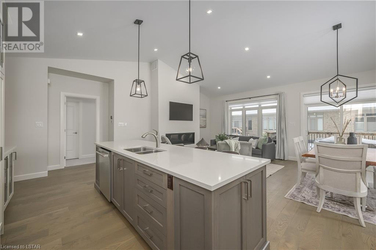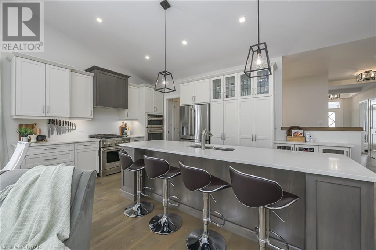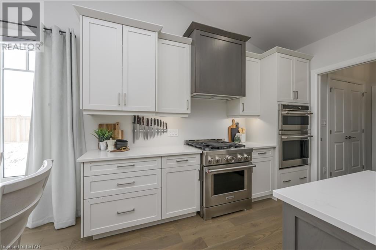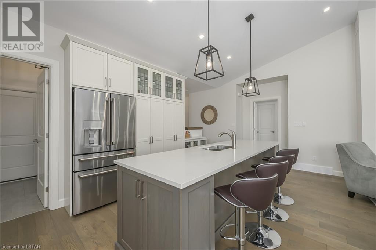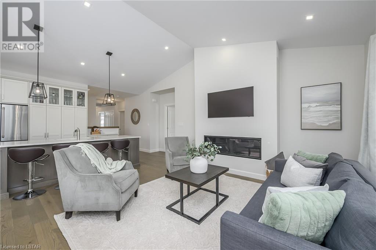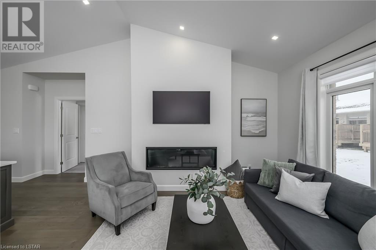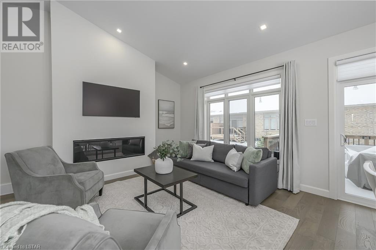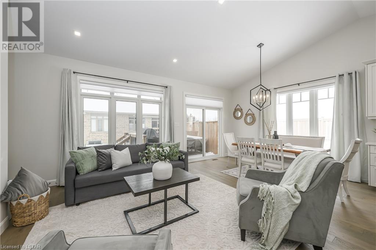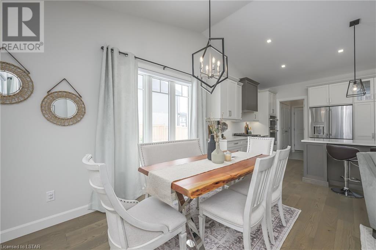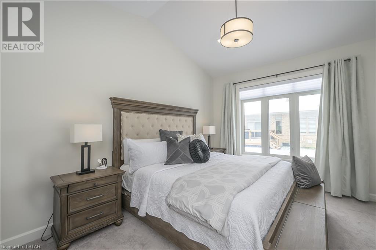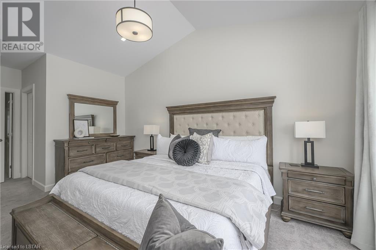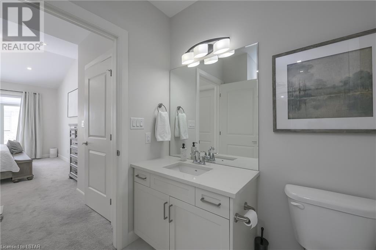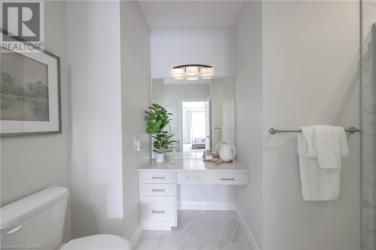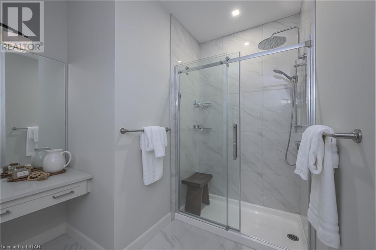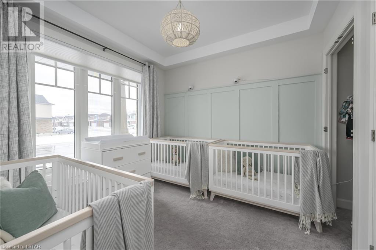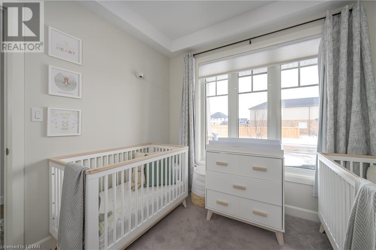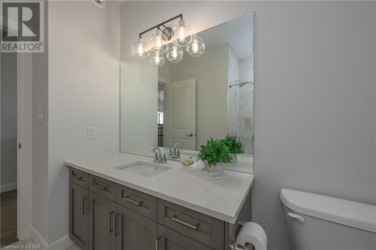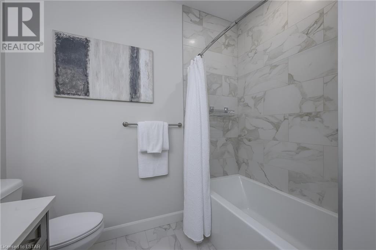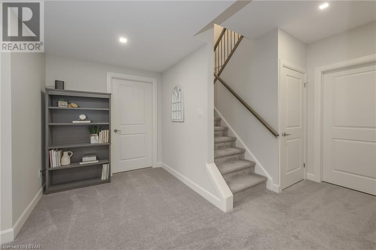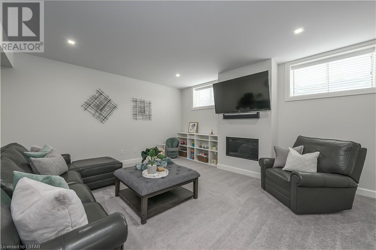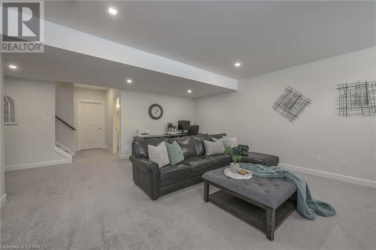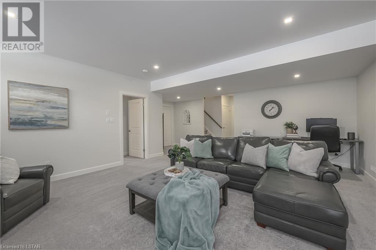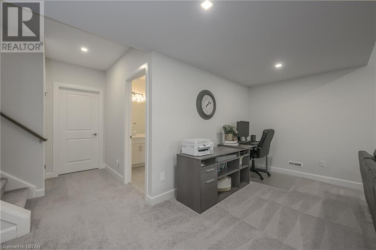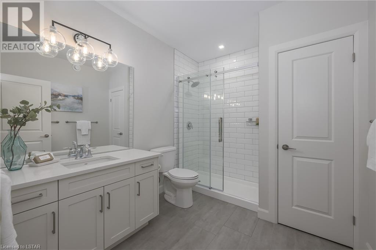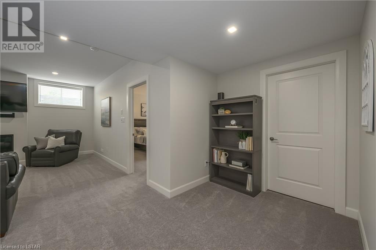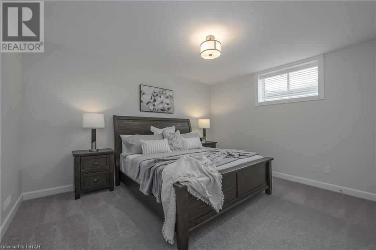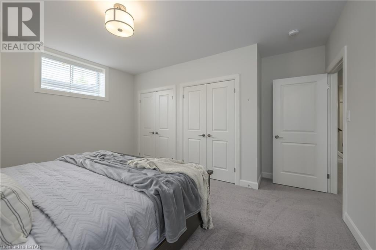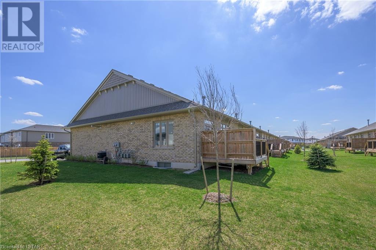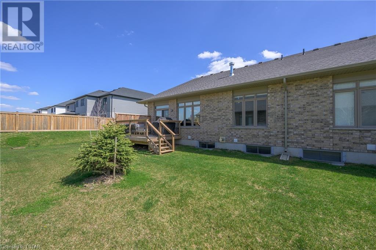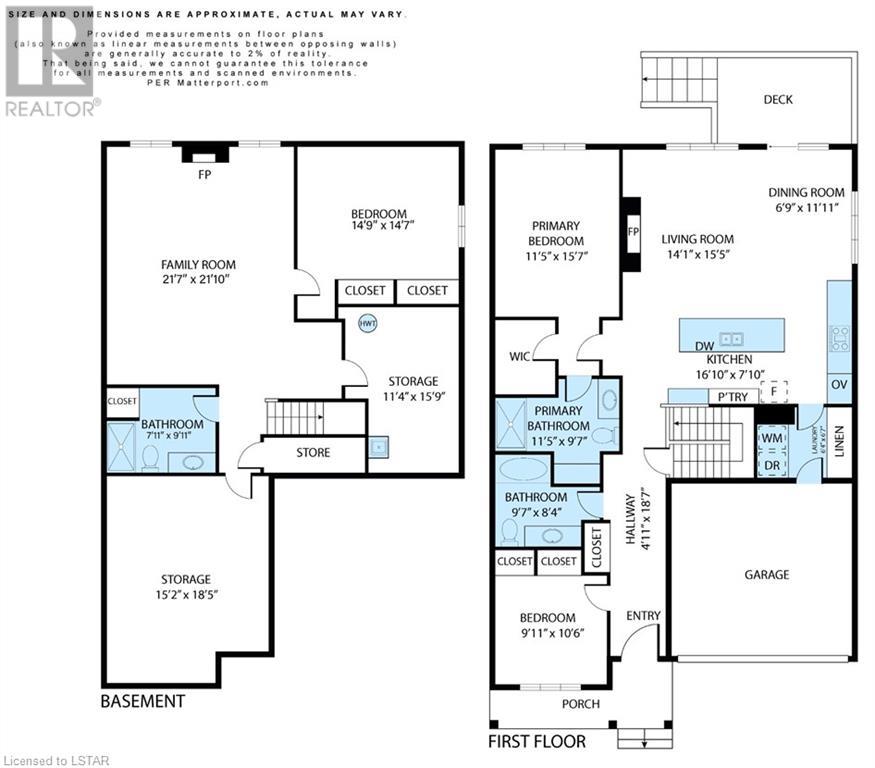2622 Buroak Drive, London, Ontario N6G 0Z9 (26655474)
2622 Buroak Drive London, Ontario N6G 0Z9
$793,000Maintenance, Insurance, Landscaping, Property Management
$274 Monthly
Maintenance, Insurance, Landscaping, Property Management
$274 MonthlyLooking for luxury living in the convenience of a condo then one step inside this Sheffield end unit and you won’t want to leave. Loaded with premium high end upgrades throughout including fireplaces on both the main floor and in the FINISHED basement, to the high end appliances, beautiful window coverings, custom built in ensuite closet, and extended kitchen cabinetry/ countertops and many others. It’s hard to decide on the star of the main floor with high vaulted ceilings, large windows flooding natural light and the view of green space in the additional end unit window to the kitchen that is truly a chefs dream. Turn key and ready to move in this low maintenance home will give you more free time whether it’s to enjoy walking down to the park for pickleball, tennis, the playgrounds and upcoming splash pad or shopping at nearby Masonville Mall you’re also a short commute from the University and Hospital. Look no further and don’t miss the opportunity to make this your home. (id:53015)
Property Details
| MLS® Number | 40555844 |
| Property Type | Single Family |
| Equipment Type | Water Heater |
| Features | Sump Pump, Automatic Garage Door Opener |
| Parking Space Total | 4 |
| Rental Equipment Type | Water Heater |
Building
| Bathroom Total | 3 |
| Bedrooms Above Ground | 2 |
| Bedrooms Below Ground | 1 |
| Bedrooms Total | 3 |
| Appliances | Dishwasher, Dryer, Microwave, Refrigerator, Washer, Gas Stove(s), Window Coverings, Garage Door Opener |
| Architectural Style | Bungalow |
| Basement Development | Finished |
| Basement Type | Full (finished) |
| Constructed Date | 2022 |
| Construction Style Attachment | Attached |
| Cooling Type | Central Air Conditioning |
| Exterior Finish | Brick, Vinyl Siding |
| Fireplace Fuel | Electric |
| Fireplace Present | Yes |
| Fireplace Total | 2 |
| Fireplace Type | Other - See Remarks |
| Heating Fuel | Natural Gas |
| Heating Type | Forced Air |
| Stories Total | 1 |
| Size Interior | 2377 |
| Type | Row / Townhouse |
| Utility Water | Municipal Water |
Parking
| Attached Garage |
Land
| Acreage | No |
| Sewer | Municipal Sewage System |
| Zoning Description | R6-5 |
Rooms
| Level | Type | Length | Width | Dimensions |
|---|---|---|---|---|
| Basement | Storage | 11'4'' x 15'9'' | ||
| Basement | Storage | 15'2'' x 18'5'' | ||
| Basement | Family Room | 21'7'' x 21'10'' | ||
| Basement | 3pc Bathroom | Measurements not available | ||
| Basement | Bedroom | 14'9'' x 14'7'' | ||
| Basement | Dining Room | 6'9'' x 11'11'' | ||
| Main Level | Kitchen | 16'10'' x 7'10'' | ||
| Main Level | Living Room | 14'1'' x 15'5'' | ||
| Main Level | Laundry Room | Measurements not available | ||
| Main Level | 4pc Bathroom | Measurements not available | ||
| Main Level | Bedroom | 9'11'' x 10'6'' | ||
| Main Level | Full Bathroom | Measurements not available | ||
| Main Level | Primary Bedroom | 11'5'' x 15'7'' |
https://www.realtor.ca/real-estate/26655474/2622-buroak-drive-london
Interested?
Contact us for more information

Jana Verbakel Leach
Broker
(519) 433-6894
www.londonsbest.ca
facebook.com/JanaRealtor

250 Wharncliffe Road North
London, Ontario N6H 2B8
Contact me
Resources
About me
Nicole Bartlett, Sales Representative, Coldwell Banker Star Real Estate, Brokerage
© 2023 Nicole Bartlett- All rights reserved | Made with ❤️ by Jet Branding
