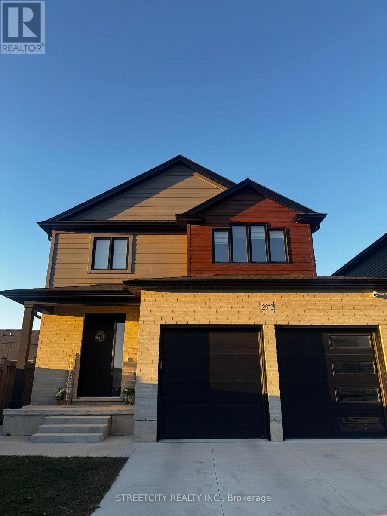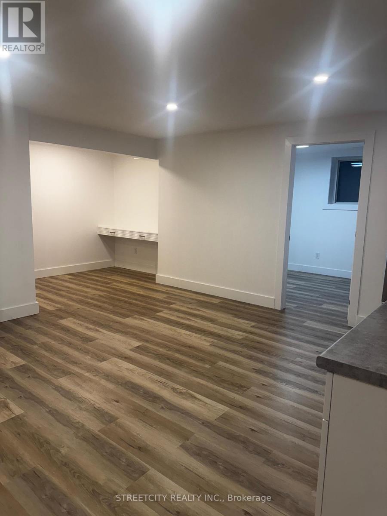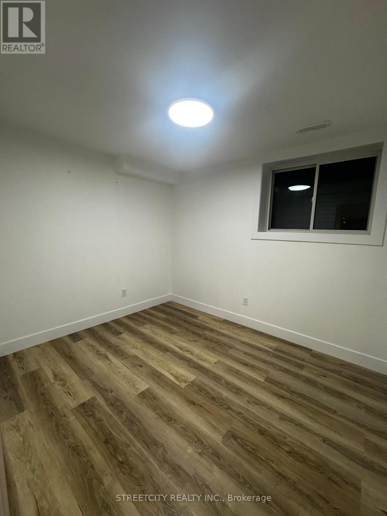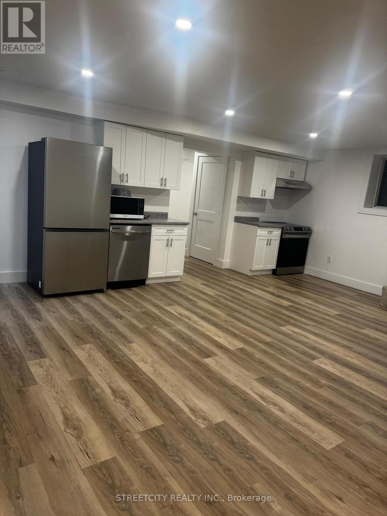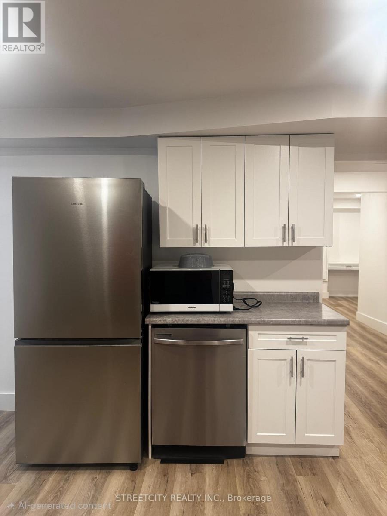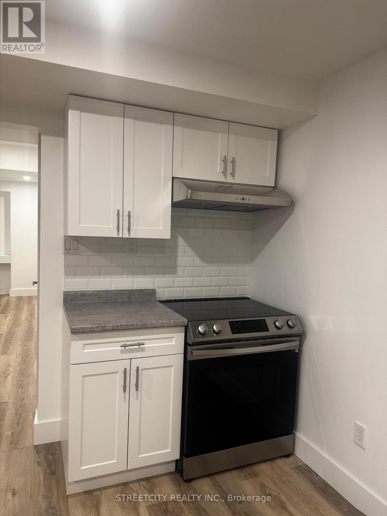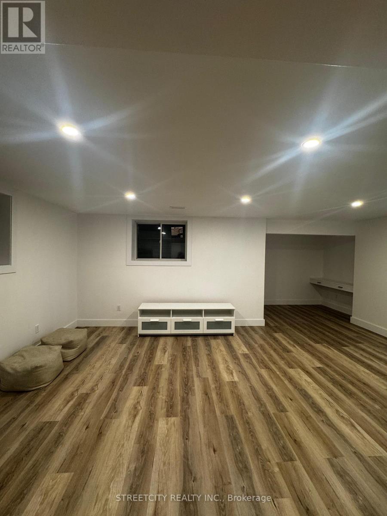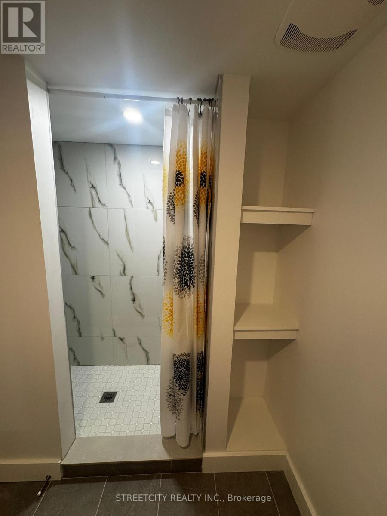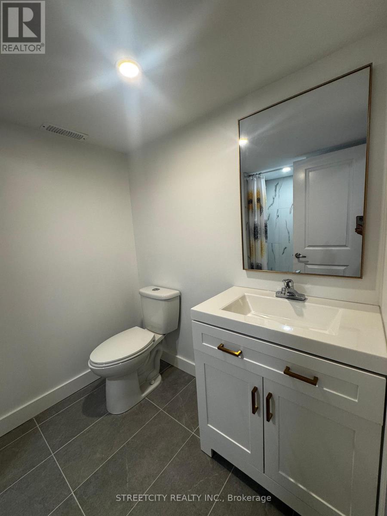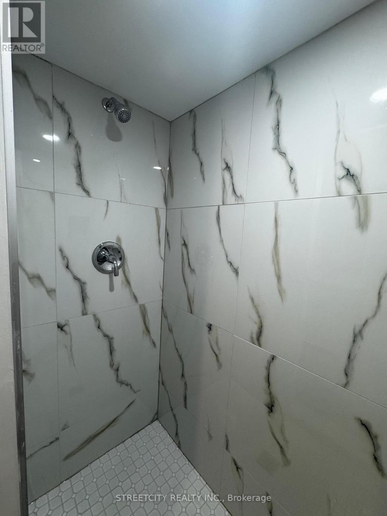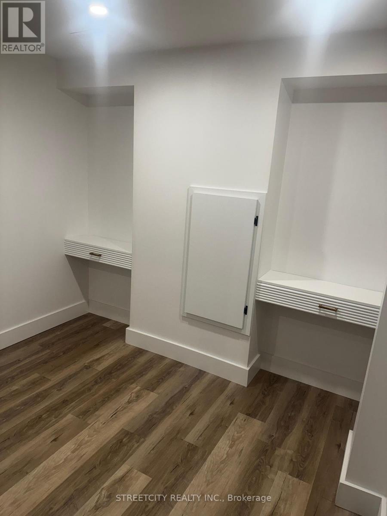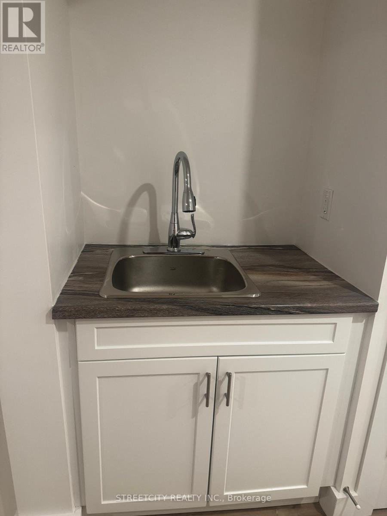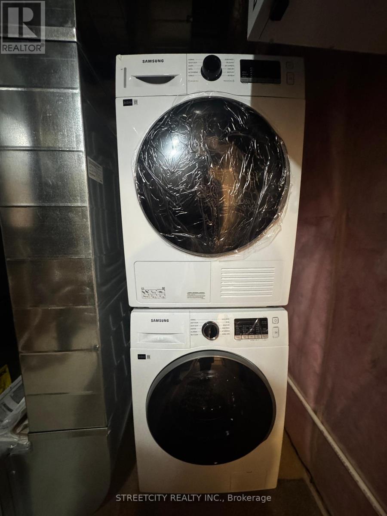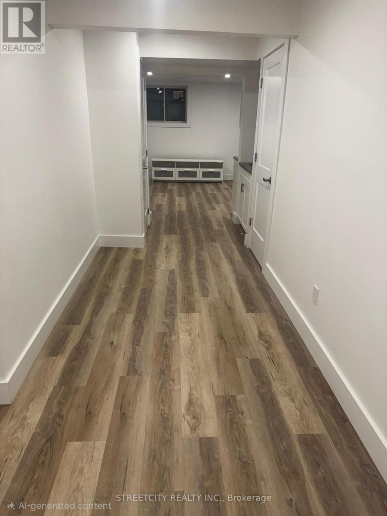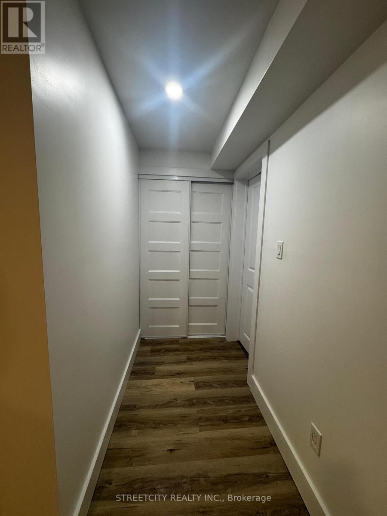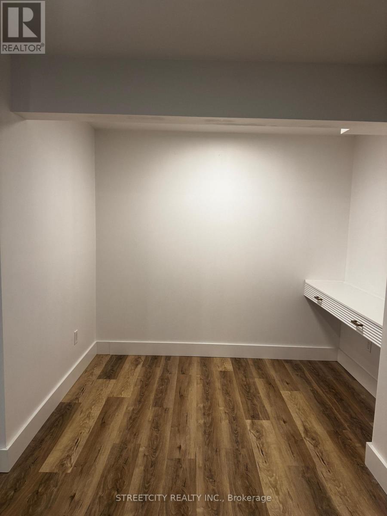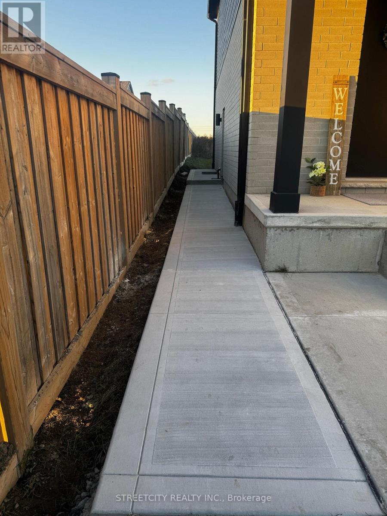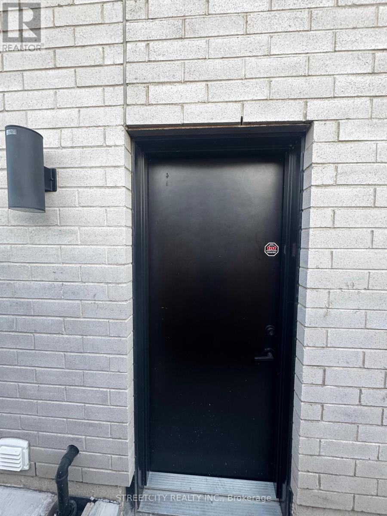2618 Buroak Drive, London North, Ontario N6G 3X7 (29137681)
2618 Buroak Drive London North, Ontario N6G 3X7
$1,600 Monthly
Welcome to Brand new 1 Bedroom Basement (Never lived) with separate entrance and offering the perfect blend of comfort, style, and functionality. All utilities are included. A modern 3-piece bathroom, spacious bedroom, a modern kitchen, family room, private laundry, dishwasher, Refrigerator, central vacume and a lot of storage area. Northwest Public School, Sir Arthur Currie Public school and St. Gabriel Catholic Elementary Schools are in walking distance. Secondary school include St. Andre Bessette Catholic Secondary School (walking distance) and Sir Frederick Banting SS. The location is highly convenient with nearby shopping at Walmart, Marshalls/Home Sense, Canadian Tire, and plenty of dining choices. With Western University, scenic trails, and local parks just minutes away, this apartment offers the perfect balance of comfort, convenience, and quality living. (id:53015)
Property Details
| MLS® Number | X12577300 |
| Property Type | Single Family |
| Community Name | North S |
| Features | Carpet Free, In Suite Laundry |
| Parking Space Total | 4 |
Building
| Bathroom Total | 1 |
| Bedrooms Above Ground | 1 |
| Bedrooms Total | 1 |
| Appliances | Central Vacuum, Dishwasher, Dryer, Stove, Washer, Refrigerator |
| Basement Development | Finished |
| Basement Type | N/a (finished) |
| Cooling Type | Central Air Conditioning |
| Exterior Finish | Aluminum Siding, Brick |
| Foundation Type | Insulated Concrete Forms, Concrete |
| Heating Fuel | Natural Gas |
| Heating Type | Forced Air |
| Stories Total | 2 |
| Size Interior | 2,000 - 2,500 Ft2 |
| Type | Other |
| Utility Water | Municipal Water |
Parking
| Attached Garage | |
| Garage |
Land
| Acreage | No |
| Sewer | Sanitary Sewer |
| Size Frontage | 12.35 M |
| Size Irregular | 12.4 M |
| Size Total Text | 12.4 M |
Rooms
| Level | Type | Length | Width | Dimensions |
|---|---|---|---|---|
| Basement | Bedroom | 3.05 m | 3.05 m | 3.05 m x 3.05 m |
| Basement | Family Room | 4.5 m | 2.4 m | 4.5 m x 2.4 m |
| Basement | Kitchen | 2.4 m | 2.4 m | 2.4 m x 2.4 m |
https://www.realtor.ca/real-estate/29137681/2618-buroak-drive-london-north-north-s-north-s
Contact Us
Contact us for more information
Contact me
Resources
About me
Nicole Bartlett, Sales Representative, Coldwell Banker Star Real Estate, Brokerage
© 2023 Nicole Bartlett- All rights reserved | Made with ❤️ by Jet Branding
