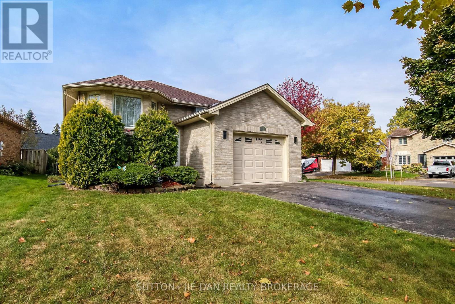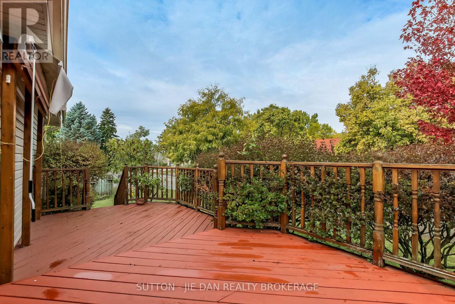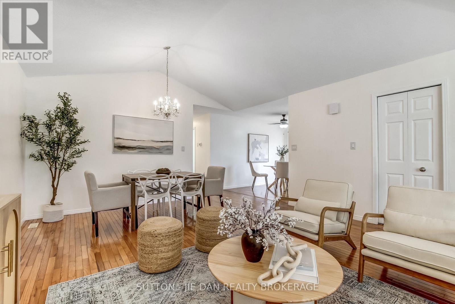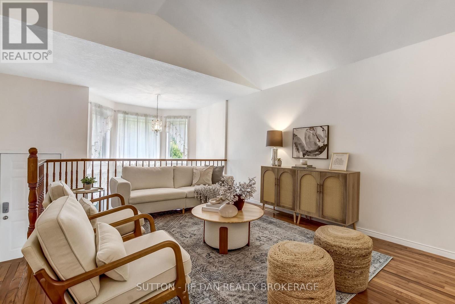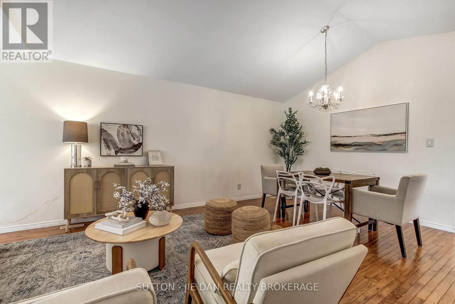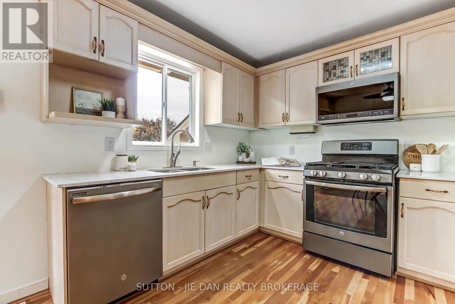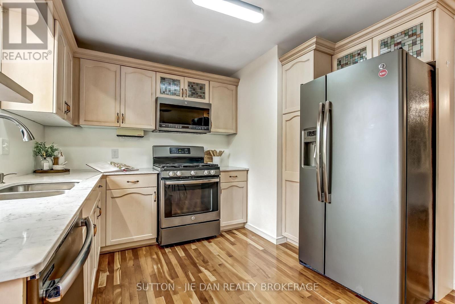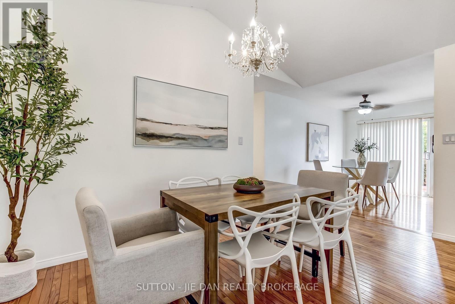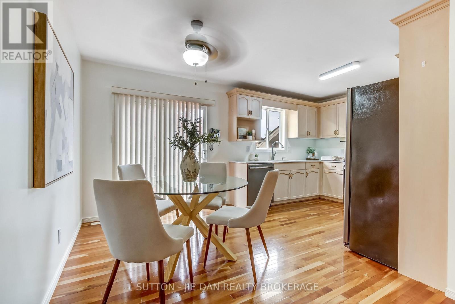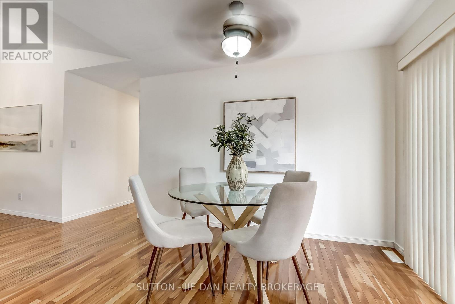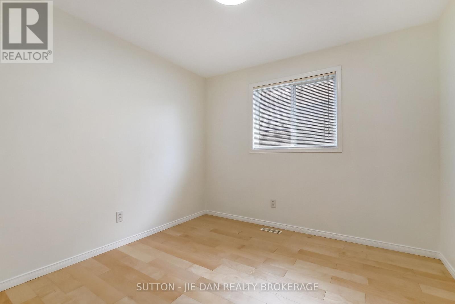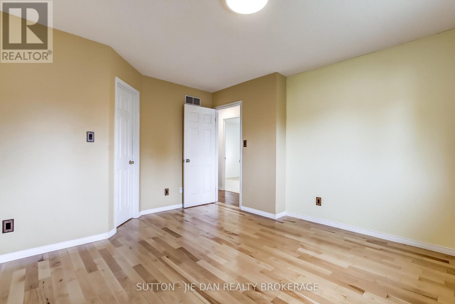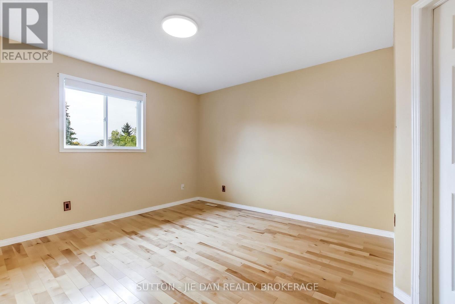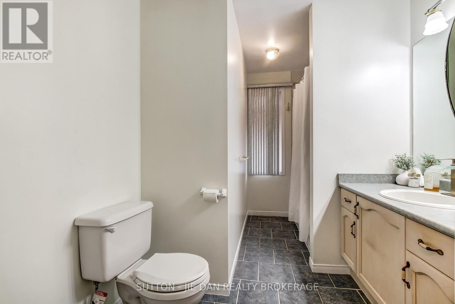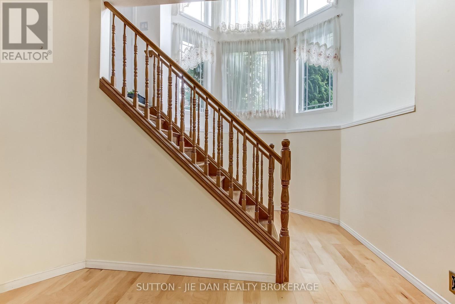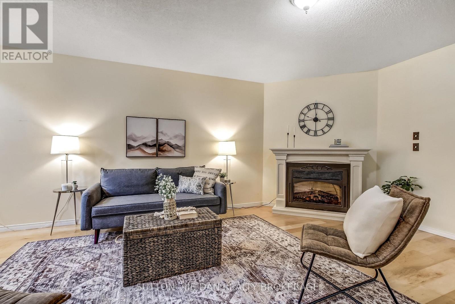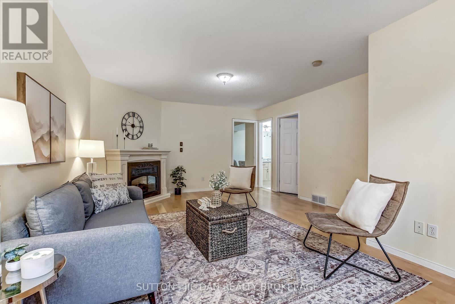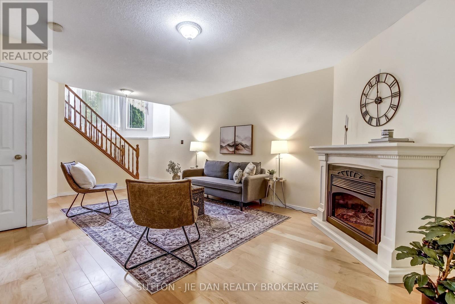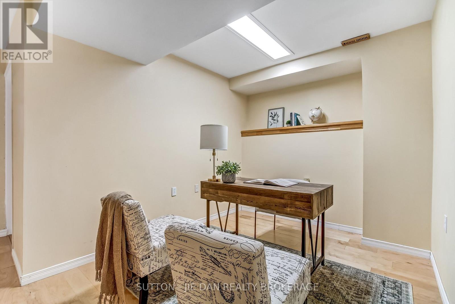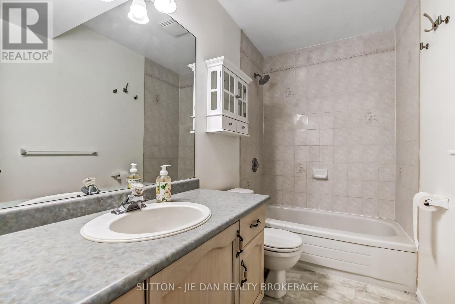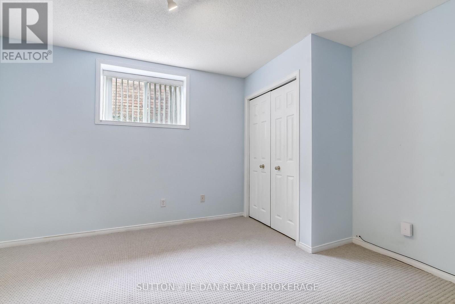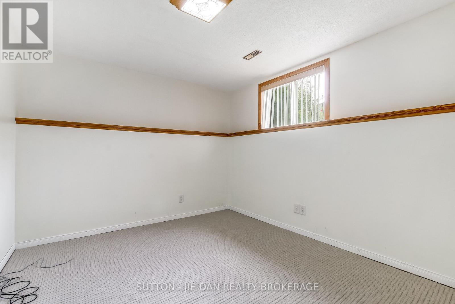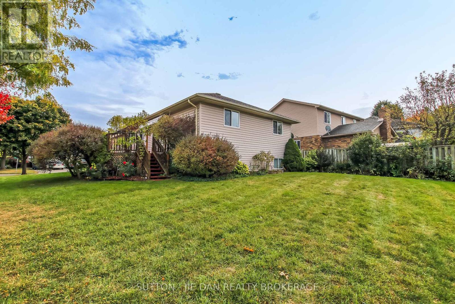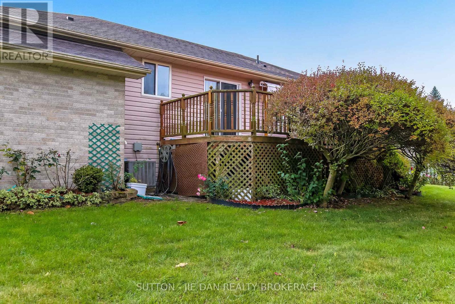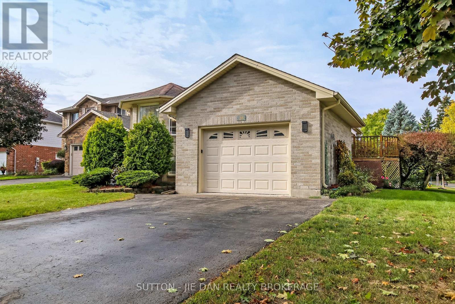26 Stoneycreek Place, London North, Ontario N5X 3X4 (29006938)
26 Stoneycreek Place London North, Ontario N5X 3X4
$629,900
Tucked away on a quiet cul-de-sac in the highly desirable Stoneycreek neighbourhood, this well maintained 3+2 bedroom raised ranch offers the perfect blend of comfort, space, and convenience. The main level features three generous bedrooms, a bright living room, a formal dining area, and an updated kitchen/dinette with gleaming cherry and oak hardwood floors. The abundance of natural light enhances the warmth and charm throughout.The fully finished lower level provides incredible versatility with two additional bedrooms, a home office/den, and a spacious family room with an electric fireplace and large bay windows. A second four-piece bath and a well-organized laundry area with ample storage complete this level.Step outside to your private backyard retreat featuring a two-tiered deck surrounded by Dwarf Korean Lilac trees-perfect for relaxing or entertaining-complete with a retractable awning for shade.Recent upgrades include quartz countertops, fresh paint, newer flooring, upgraded insulation, and more-making this home truly move-in ready.Enjoy walking distance to Constitution Park, top-rated schools (Stoney Creek PS, A.B. Lucas SS, and Mother Teresa CSS), and quick access to Home Depot, Sobeys, Masonville Mall, YMCA, and Stoney Creek Valley Trails. (id:53015)
Property Details
| MLS® Number | X12470351 |
| Property Type | Single Family |
| Community Name | North C |
| Amenities Near By | Public Transit, Park, Place Of Worship, Schools |
| Community Features | Community Centre |
| Equipment Type | Water Heater - Gas, Water Heater |
| Features | Irregular Lot Size, Flat Site |
| Parking Space Total | 3 |
| Rental Equipment Type | Water Heater - Gas, Water Heater |
| Structure | Deck |
| View Type | City View |
Building
| Bathroom Total | 2 |
| Bedrooms Above Ground | 3 |
| Bedrooms Below Ground | 2 |
| Bedrooms Total | 5 |
| Age | 16 To 30 Years |
| Amenities | Fireplace(s) |
| Appliances | Garage Door Opener Remote(s), Water Meter, Dishwasher, Dryer, Stove, Washer, Refrigerator |
| Architectural Style | Raised Bungalow |
| Basement Development | Finished |
| Basement Type | N/a (finished) |
| Construction Status | Insulation Upgraded |
| Construction Style Attachment | Detached |
| Cooling Type | Central Air Conditioning |
| Exterior Finish | Aluminum Siding, Brick |
| Fire Protection | Smoke Detectors |
| Fireplace Present | Yes |
| Fireplace Total | 1 |
| Foundation Type | Poured Concrete |
| Heating Fuel | Natural Gas |
| Heating Type | Forced Air |
| Stories Total | 1 |
| Size Interior | 1,100 - 1,500 Ft2 |
| Type | House |
| Utility Water | Municipal Water |
Parking
| Attached Garage | |
| Garage | |
| Inside Entry |
Land
| Acreage | No |
| Land Amenities | Public Transit, Park, Place Of Worship, Schools |
| Sewer | Sanitary Sewer |
| Size Depth | 106 Ft ,9 In |
| Size Frontage | 31 Ft ,7 In |
| Size Irregular | 31.6 X 106.8 Ft |
| Size Total Text | 31.6 X 106.8 Ft|under 1/2 Acre |
| Zoning Description | R1-4 |
Rooms
| Level | Type | Length | Width | Dimensions |
|---|---|---|---|---|
| Lower Level | Utility Room | 2.96 m | 3.03 m | 2.96 m x 3.03 m |
| Lower Level | Other | 3.97 m | 3.4 m | 3.97 m x 3.4 m |
| Lower Level | Family Room | 4.58 m | 8.14 m | 4.58 m x 8.14 m |
| Lower Level | Bedroom 4 | 3.47 m | 3.9 m | 3.47 m x 3.9 m |
| Lower Level | Bedroom 5 | 3.01 m | 3.93 m | 3.01 m x 3.93 m |
| Lower Level | Office | 3.38 m | 3.44 m | 3.38 m x 3.44 m |
| Main Level | Living Room | 4.59 m | 2.71 m | 4.59 m x 2.71 m |
| Main Level | Dining Room | 4.59 m | 2.45 m | 4.59 m x 2.45 m |
| Main Level | Kitchen | 3.07 m | 2.36 m | 3.07 m x 2.36 m |
| Main Level | Bedroom 2 | 2.73 m | 2.98 m | 2.73 m x 2.98 m |
| Main Level | Bedroom 3 | 3.52 m | 3.1 m | 3.52 m x 3.1 m |
| Main Level | Primary Bedroom | 4.03 m | 4.11 m | 4.03 m x 4.11 m |
Utilities
| Cable | Installed |
| Electricity | Installed |
| Sewer | Installed |
https://www.realtor.ca/real-estate/29006938/26-stoneycreek-place-london-north-north-c-north-c
Contact Us
Contact us for more information

Jie Dan
Broker of Record
www.londonhomesale.com/
https://www.facebook.com/jie.dan.90
https://x.com/JieDan123
https://www.linkedin.com/in/jie-dan-5067276
https://www.instagram.com/jie.dan.90/
https://www.youtube.com/@suttonjiedanrealtybrokerag4763
181 Commissioners Road West
London, Ontario N6J 1X9

Faisal Anwar
Salesperson
https://www.facebook.com/faisal.anwar.313924
https://www.linkedin.com/in/faisal-anwar-b30b59a/
https://www.instagram.com/fanwar101/
181 Commissioners Road West
London, Ontario N6J 1X9
Contact me
Resources
About me
Nicole Bartlett, Sales Representative, Coldwell Banker Star Real Estate, Brokerage
© 2023 Nicole Bartlett- All rights reserved | Made with ❤️ by Jet Branding
