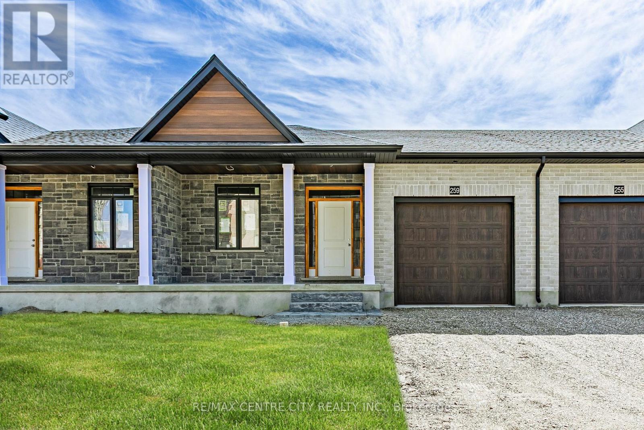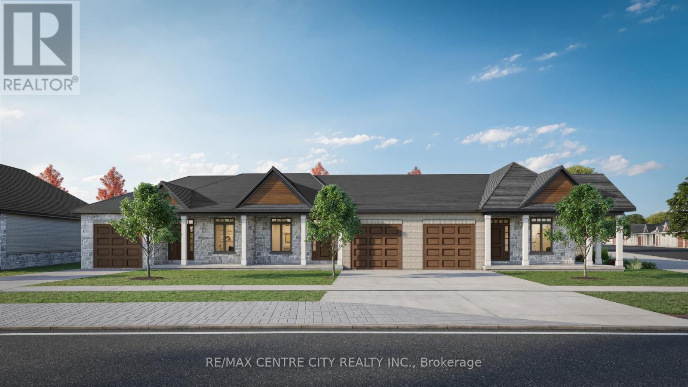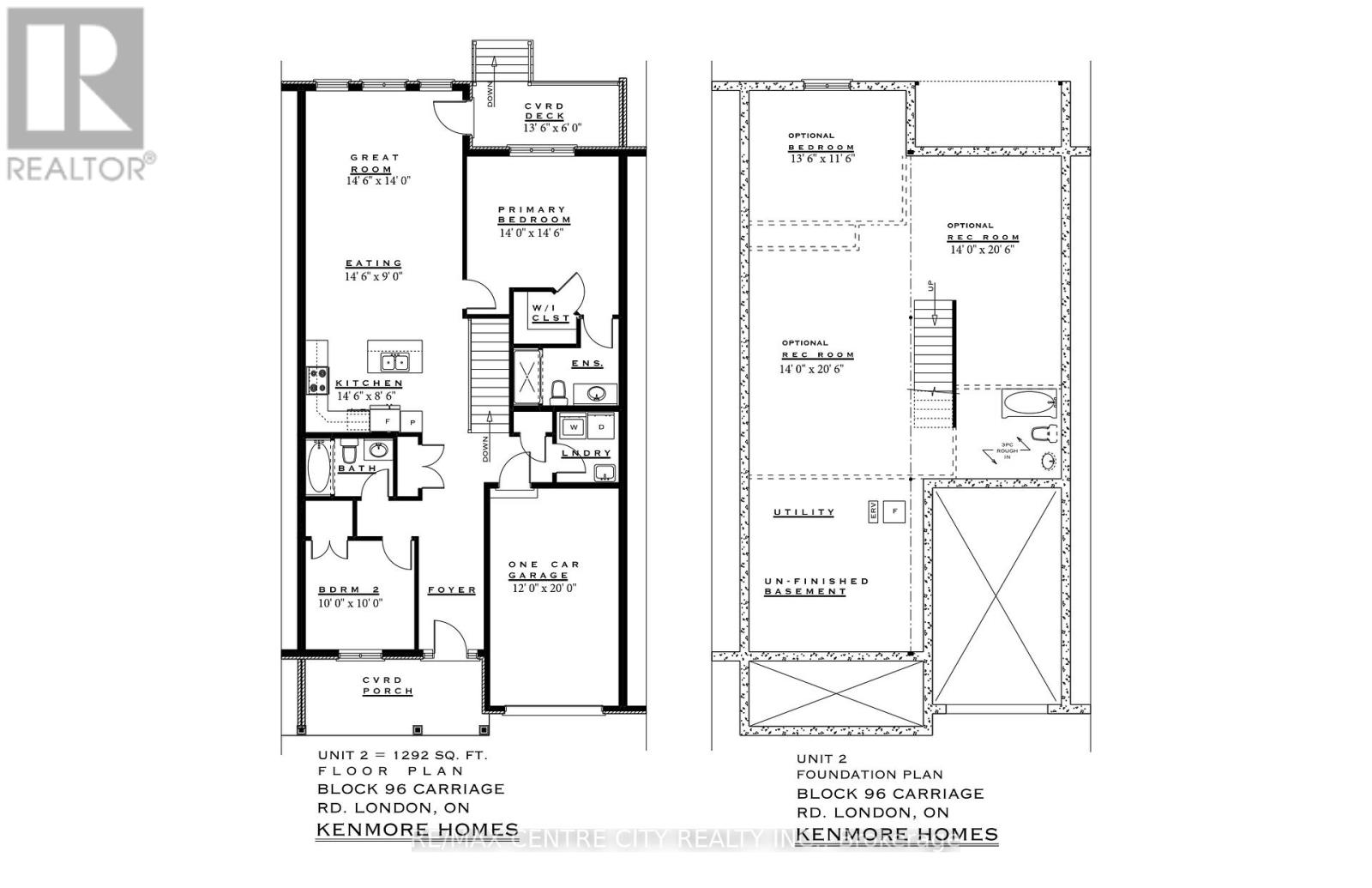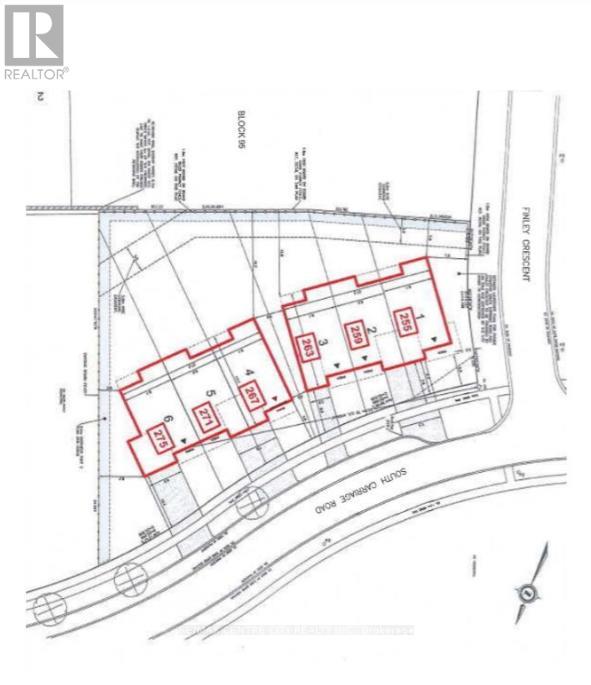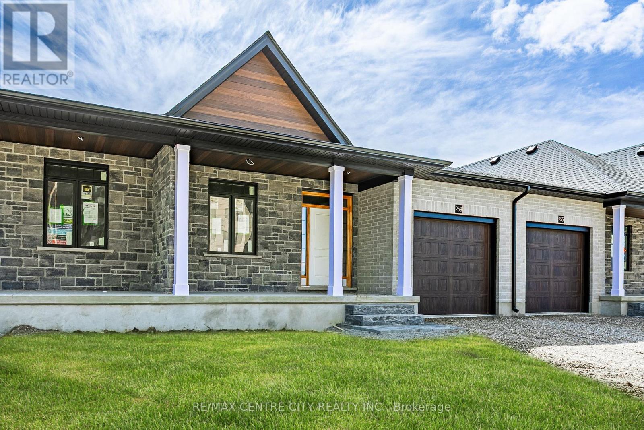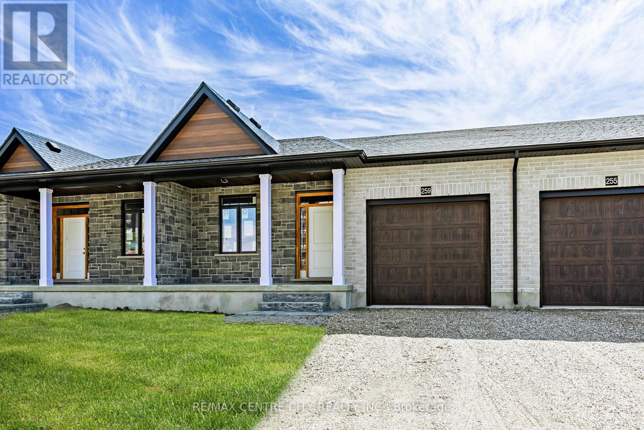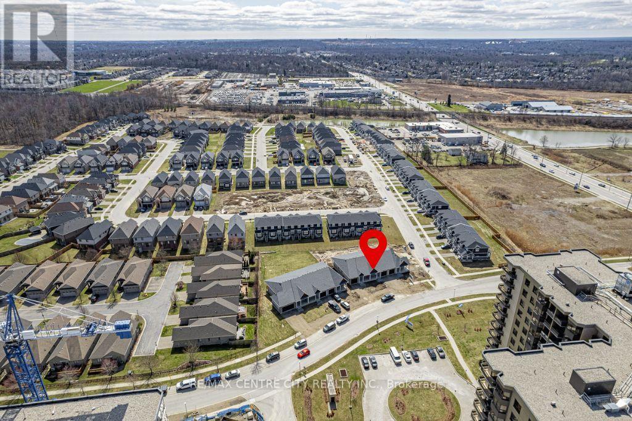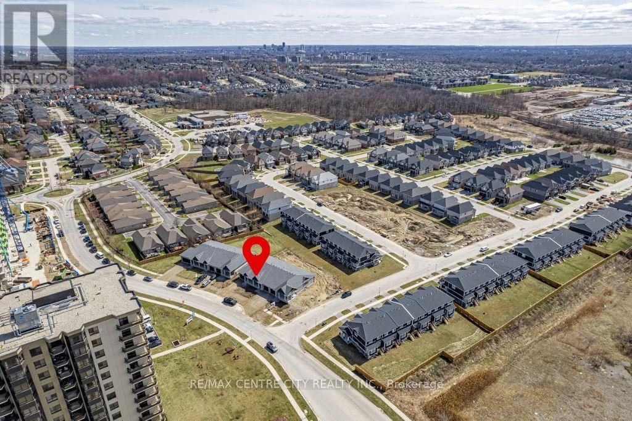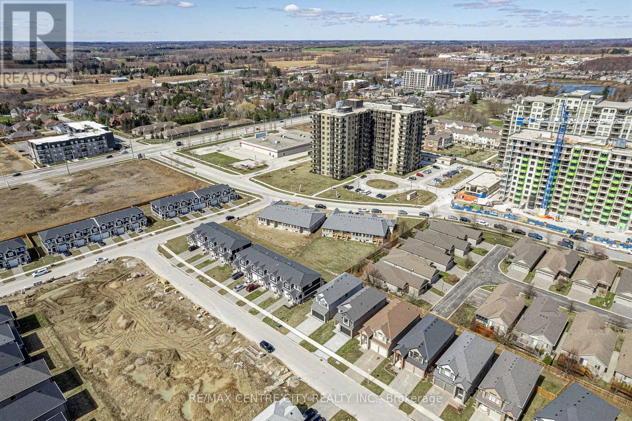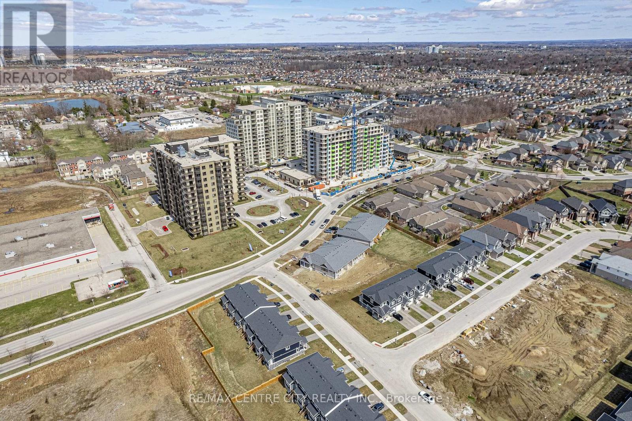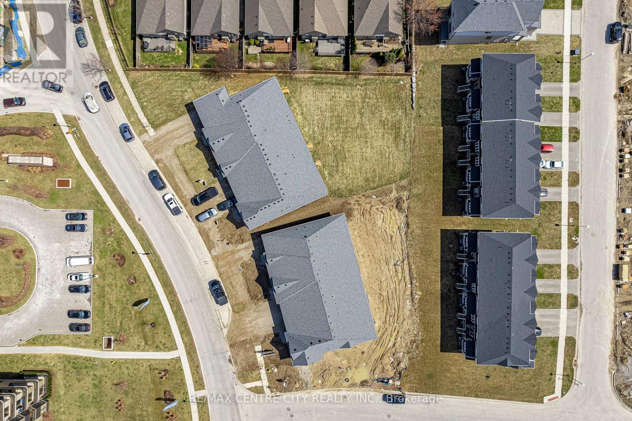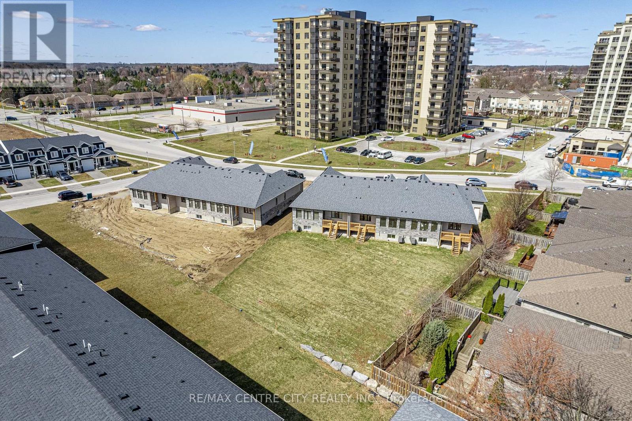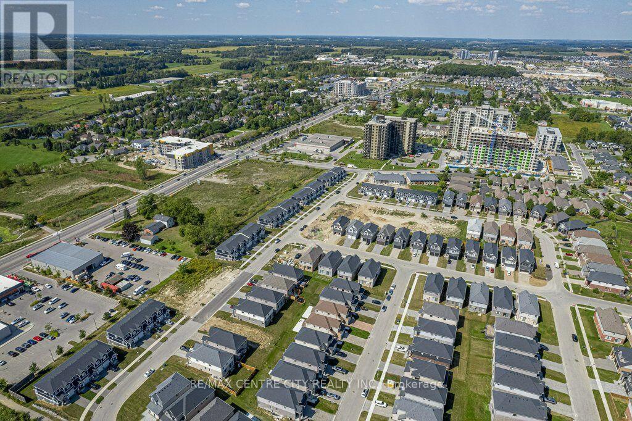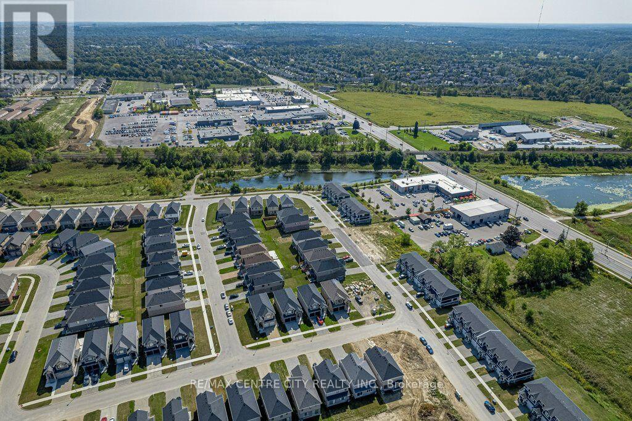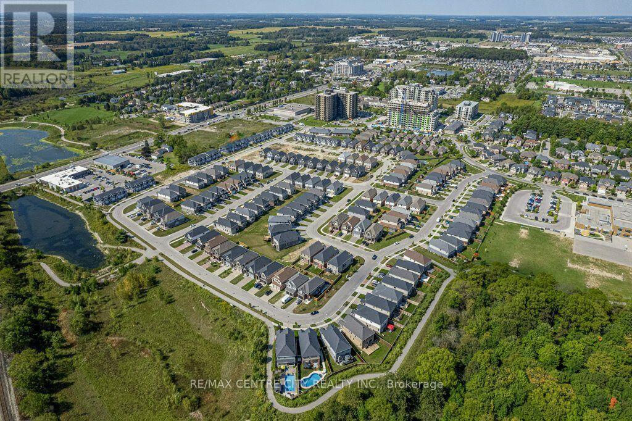259 South Carriage Road, London North, Ontario N6H 0B5 (28798379)
259 South Carriage Road London North, Ontario N6H 0B5
$659,000
* NO CONDO FEES * Welcome to 259 South Carriage Rd built by Kenmore Homes; builders of quality homes for 70 years. This one-storey freehold townhome offers a versatile and modern living experience. The home features 1292 square feet of above grade living space + another 873 square feet in the basement with a total of 3 bedrooms (2+1), 3 full bathrooms (2+1), single-car garage and fully finished basement. Your main level features an open concept kitchen, dining and living room with large windows at the back allowing plenty of natural daylight to shine off the engineered hardwood. The kitchen offers lots of storage, counter space and an island perfect for cooking with the family or entertaining guests. The 2 bedrooms are spacious with the primary providing you a walk in closet and ensuite bathroom with an additional full bathroom on the main floor. Main floor laundry room for convenience. Enjoy the covered deck to bbq or enjoy your morning coffee. Your lower level will be finished with Kenmore's standard finishes with the 3rd bedroom, 3rd bathroom, rec room and additional space for multiple options like a gym, office, kids playroom, etc. This exceptional home not only provides customizable living spaces with premium finishes but is also situated in the desirable North West London area in Hyde Park. Local attractions and amenities include Western University, vibrant shopping centres, picturesque parks, sprawling golf courses, and much more. Ask about our other townhomes and single detached homes that are also available for purchase. (id:53015)
Property Details
| MLS® Number | X12373995 |
| Property Type | Single Family |
| Community Name | North I |
| Amenities Near By | Public Transit, Golf Nearby, Place Of Worship, Schools |
| Community Features | School Bus |
| Equipment Type | Water Heater |
| Features | Irregular Lot Size |
| Parking Space Total | 2 |
| Rental Equipment Type | Water Heater |
Building
| Bathroom Total | 3 |
| Bedrooms Above Ground | 2 |
| Bedrooms Below Ground | 1 |
| Bedrooms Total | 3 |
| Age | New Building |
| Architectural Style | Bungalow |
| Basement Development | Finished |
| Basement Type | N/a (finished) |
| Construction Style Attachment | Attached |
| Cooling Type | Central Air Conditioning |
| Exterior Finish | Brick, Vinyl Siding |
| Foundation Type | Poured Concrete |
| Heating Fuel | Natural Gas |
| Heating Type | Forced Air |
| Stories Total | 1 |
| Size Interior | 1,100 - 1,500 Ft2 |
| Type | Row / Townhouse |
| Utility Water | Municipal Water |
Parking
| Attached Garage | |
| Garage |
Land
| Acreage | No |
| Land Amenities | Public Transit, Golf Nearby, Place Of Worship, Schools |
| Sewer | Sanitary Sewer |
| Size Depth | 112 Ft ,1 In |
| Size Frontage | 29 Ft ,8 In |
| Size Irregular | 29.7 X 112.1 Ft ; 29'7\" X 13'0\" X 29'10\" X 125'3\" |
| Size Total Text | 29.7 X 112.1 Ft ; 29'7\" X 13'0\" X 29'10\" X 125'3\"|under 1/2 Acre |
| Zoning Description | R4-4(1) |
Rooms
| Level | Type | Length | Width | Dimensions |
|---|---|---|---|---|
| Main Level | Bedroom | 3.05 m | 3.05 m | 3.05 m x 3.05 m |
| Main Level | Bathroom | Measurements not available | ||
| Main Level | Kitchen | 4.42 m | 2.59 m | 4.42 m x 2.59 m |
| Main Level | Dining Room | 4.42 m | 2.74 m | 4.42 m x 2.74 m |
| Main Level | Great Room | 4.42 m | 4.27 m | 4.42 m x 4.27 m |
| Main Level | Primary Bedroom | 4.27 m | 4.42 m | 4.27 m x 4.42 m |
| Main Level | Bathroom | Measurements not available |
Utilities
| Cable | Available |
| Electricity | Installed |
| Sewer | Installed |
https://www.realtor.ca/real-estate/28798379/259-south-carriage-road-london-north-north-i-north-i
Contact Us
Contact us for more information
Contact me
Resources
About me
Nicole Bartlett, Sales Representative, Coldwell Banker Star Real Estate, Brokerage
© 2023 Nicole Bartlett- All rights reserved | Made with ❤️ by Jet Branding
