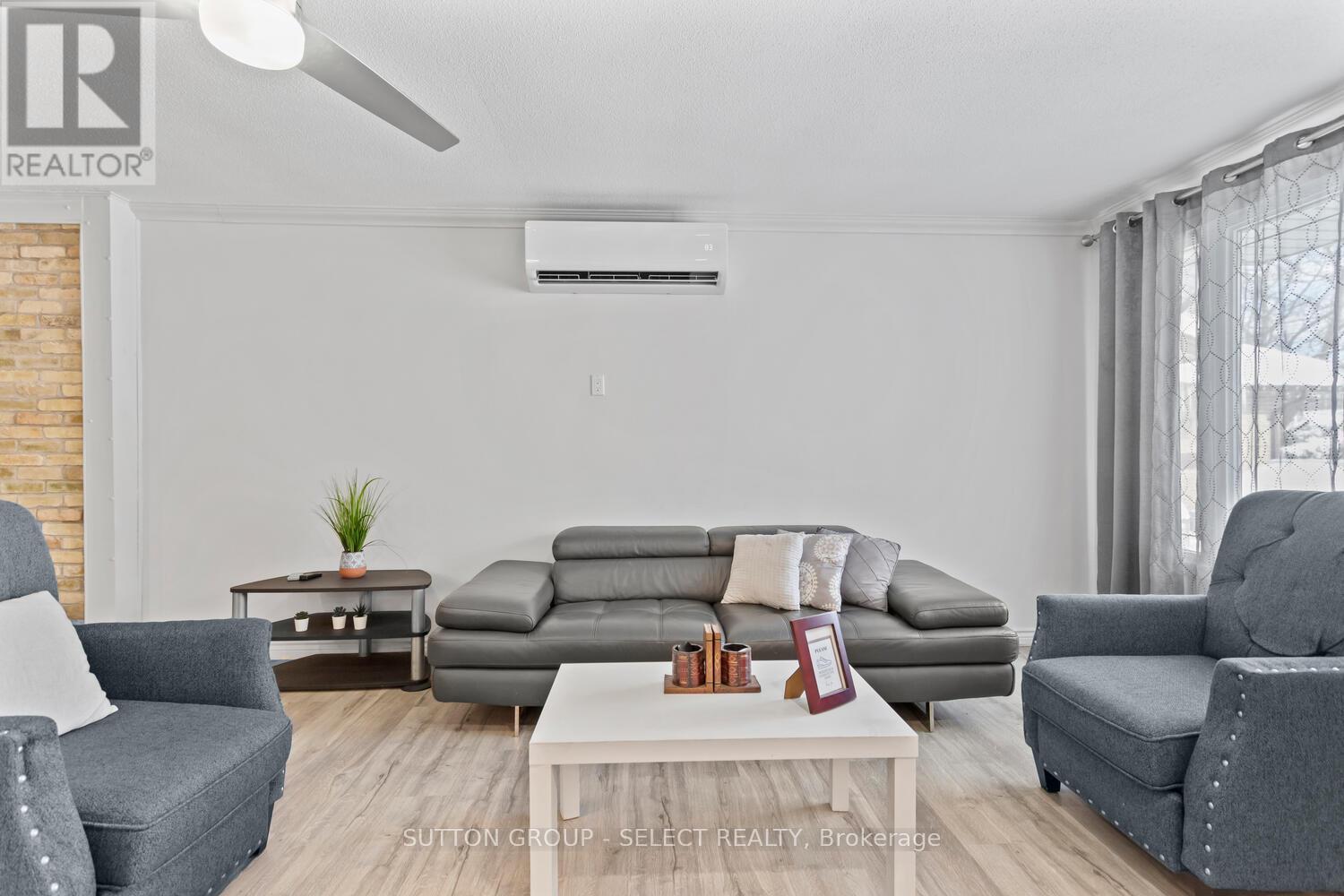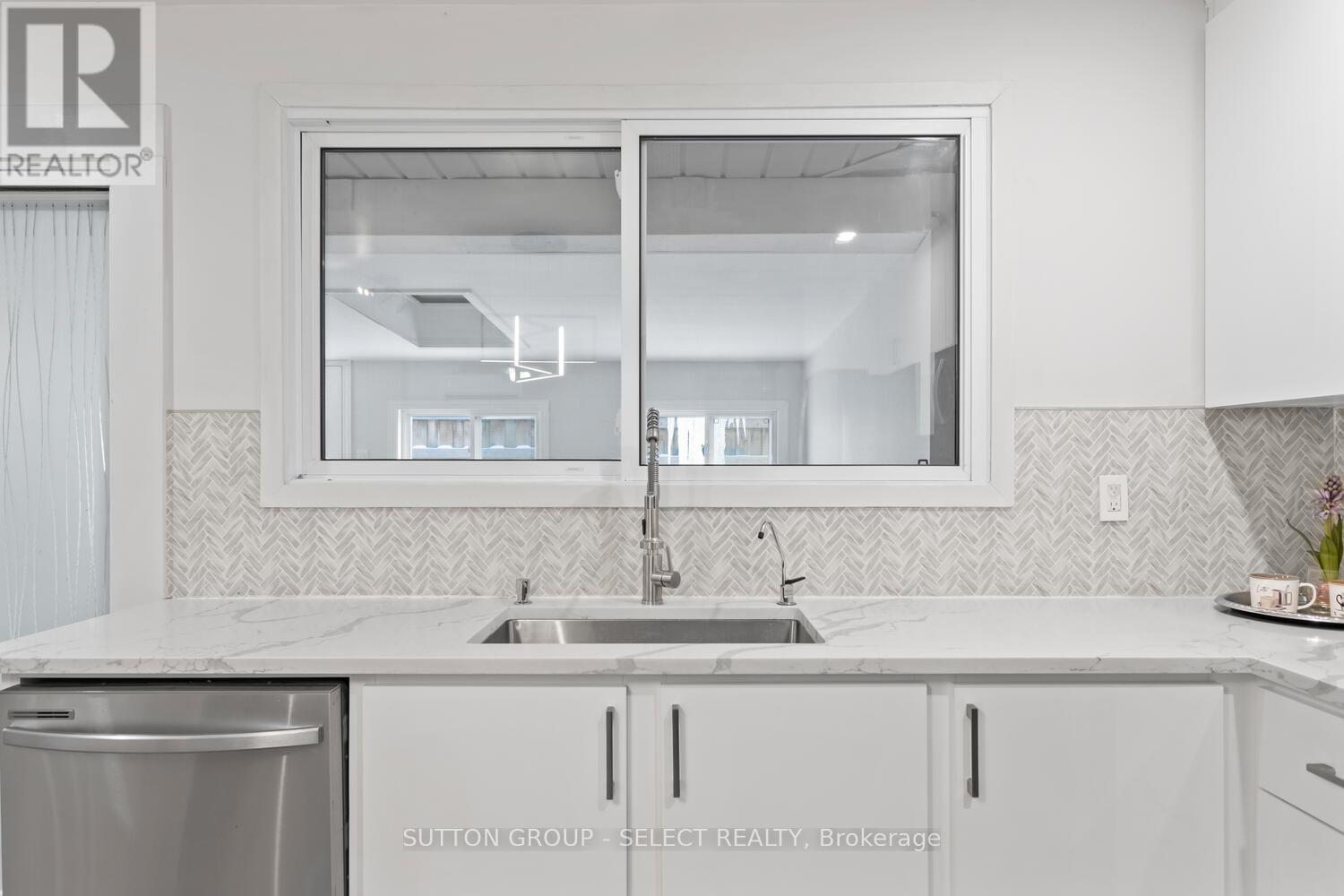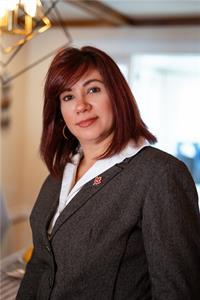25 Cottonwood Crescent, London, Ontario N6G 2Y7 (27924168)
25 Cottonwood Crescent London, Ontario N6G 2Y7
$599,900
Experience the perfect blend of comfort, style, and functionality in this beautifully updated 3-bedroom, 2-bathroom bungalow. Designed for effortless single-level living, this home welcomes you with a spacious foyer and an inviting living room/dining room, complete with a cozy gas fireplace, sets the stage for relaxation and gatherings. The open-concept kitchen, was meticulously renovated in 2022, complete with quartz countertops, a spacious island, brand-new stainless-steel appliances, upgraded flooring, contemporary lighting, garburator, and a water filtration system. This dream kitchen seamlessly flows into a generous sunroom, offering a space to unwind, along with the added convenience of a sizable walk-in pantry. The homes well-designed layout places three well-proportioned bedrooms at the rear for privacy, complemented by a tastefully renovated 4-piece bathroom (2023) with heated floors in the hallway. The spacious primary bedroom has been enhanced with double sliding doors that open onto a brand-new deck (2023), perfect for enjoying morning coffee or an evening retreat. Work or study comfortably in the dedicated office space, which features its own private side entrance ideal for remote work or a home-based business (This room can be converted back if a double car garage is preferred). Another full bathroom and a convenient laundry area complete this homes smart and functional design. Additional recent upgrades include attic insulation (2023) and a new 3-zone mini-split system with a heat pump (2023), ensuring energy efficiency and year-round comfort. Nestled in the sought-after North West London neighborhood, this home is just minutes from shopping malls, the Aquatic Centre, great schools, and other local conveniences. Dont miss your chance to experience this exceptional homeschedule your private showing today! (id:53015)
Property Details
| MLS® Number | X11976321 |
| Property Type | Single Family |
| Community Name | North F |
| Parking Space Total | 5 |
| Structure | Porch, Deck, Shed |
Building
| Bathroom Total | 2 |
| Bedrooms Above Ground | 3 |
| Bedrooms Total | 3 |
| Amenities | Fireplace(s) |
| Appliances | Water Heater, Dishwasher, Dryer, Freezer, Garburator, Microwave, Refrigerator, Stove, Washer |
| Architectural Style | Bungalow |
| Construction Style Attachment | Detached |
| Cooling Type | Wall Unit |
| Exterior Finish | Vinyl Siding |
| Fireplace Present | Yes |
| Fireplace Total | 1 |
| Foundation Type | Slab |
| Heating Fuel | Natural Gas |
| Heating Type | Heat Pump |
| Stories Total | 1 |
| Type | House |
| Utility Water | Municipal Water |
Parking
| Attached Garage | |
| Garage |
Land
| Acreage | No |
| Sewer | Sanitary Sewer |
| Size Depth | 105 Ft |
| Size Frontage | 50 Ft |
| Size Irregular | 50 X 105 Ft |
| Size Total Text | 50 X 105 Ft |
| Zoning Description | R1-6 |
Rooms
| Level | Type | Length | Width | Dimensions |
|---|---|---|---|---|
| Main Level | Foyer | 2.5 m | 1.8 m | 2.5 m x 1.8 m |
| Main Level | Living Room | 6.7 m | 4.1 m | 6.7 m x 4.1 m |
| Main Level | Kitchen | 4.3 m | 4 m | 4.3 m x 4 m |
| Main Level | Primary Bedroom | 4.2 m | 3.5 m | 4.2 m x 3.5 m |
| Main Level | Bedroom 2 | 4.1 m | 3.1 m | 4.1 m x 3.1 m |
| Main Level | Bedroom 3 | 3.1 m | 2.9 m | 3.1 m x 2.9 m |
| Main Level | Sunroom | 4 m | 2.9 m | 4 m x 2.9 m |
| Main Level | Office | 4.8 m | 2.9 m | 4.8 m x 2.9 m |
| Main Level | Laundry Room | 3.1 m | 1.6 m | 3.1 m x 1.6 m |
https://www.realtor.ca/real-estate/27924168/25-cottonwood-crescent-london-north-f
Interested?
Contact us for more information
Contact me
Resources
About me
Nicole Bartlett, Sales Representative, Coldwell Banker Star Real Estate, Brokerage
© 2023 Nicole Bartlett- All rights reserved | Made with ❤️ by Jet Branding








































