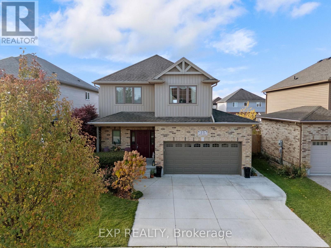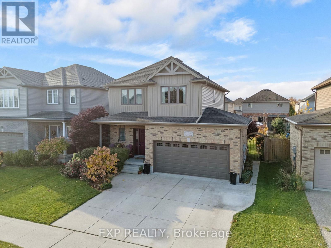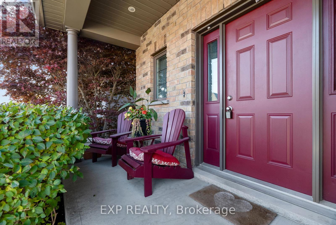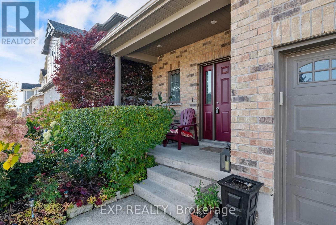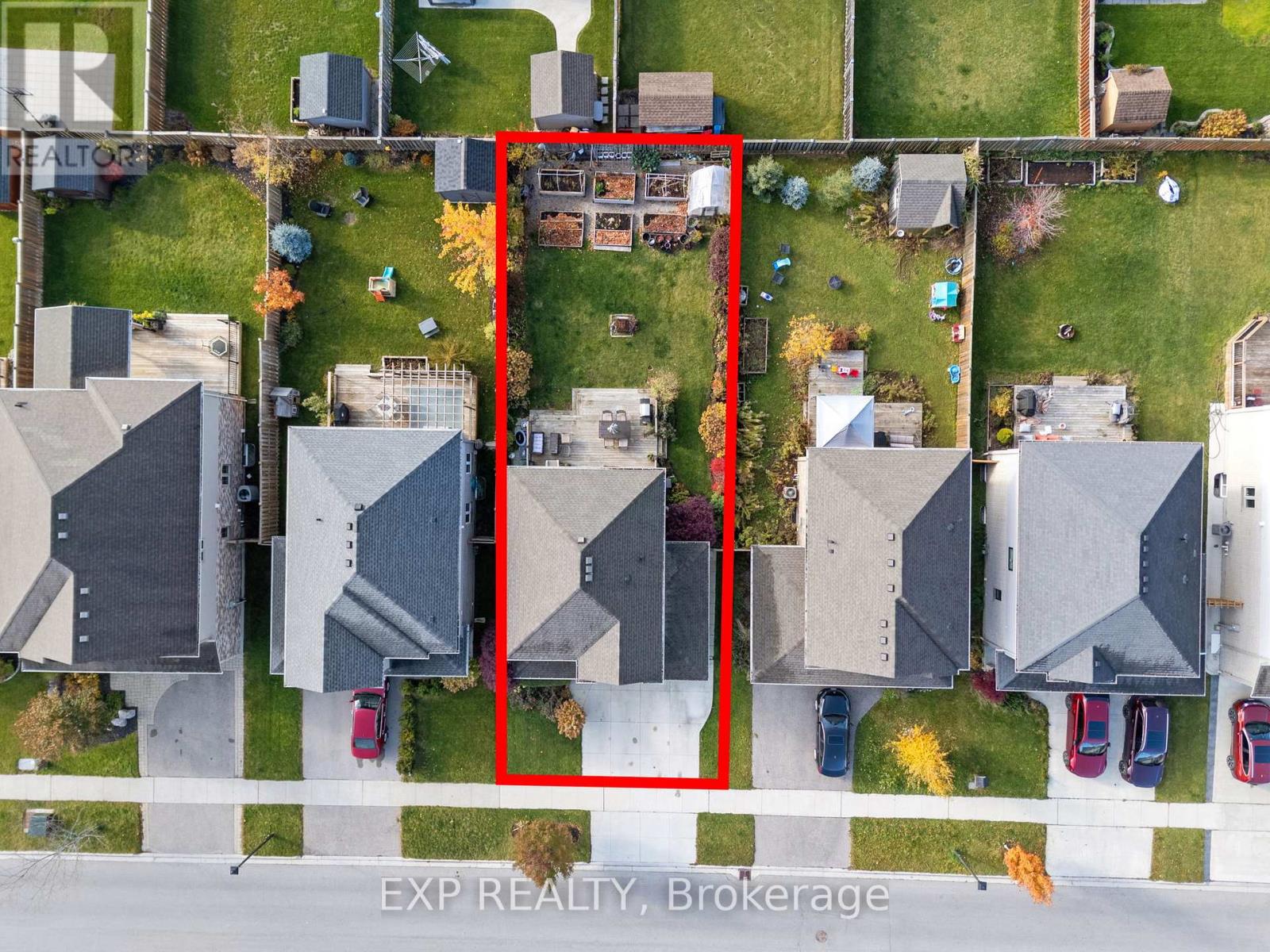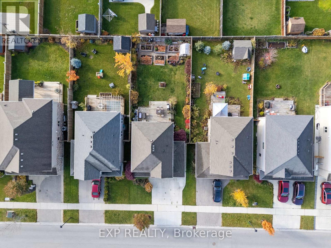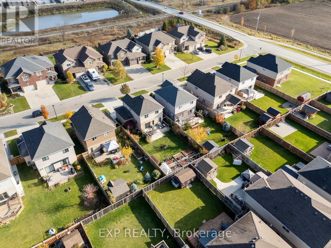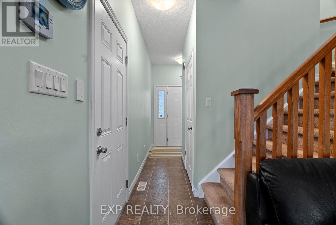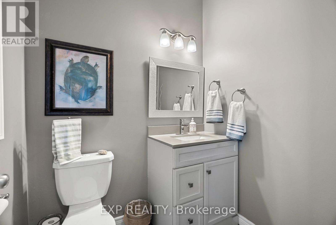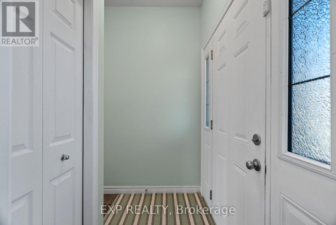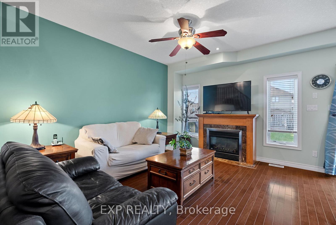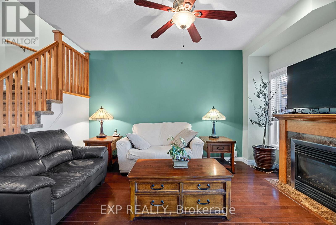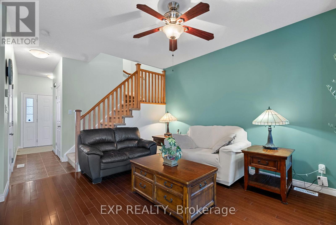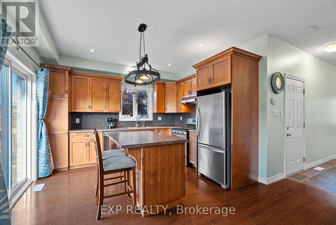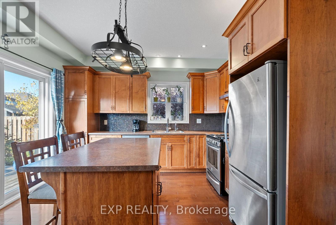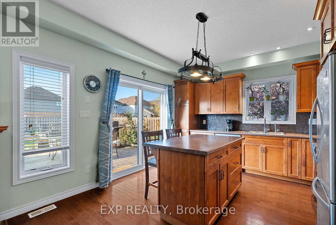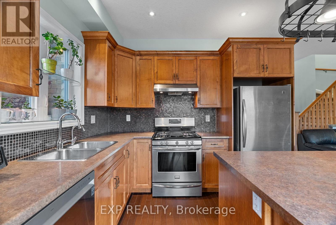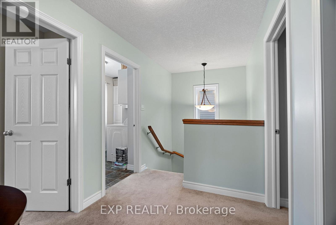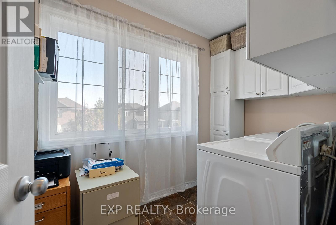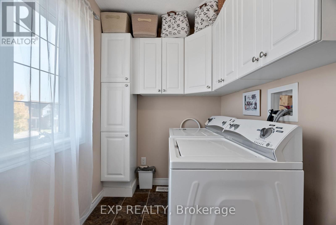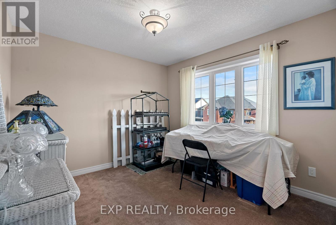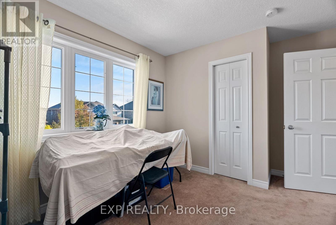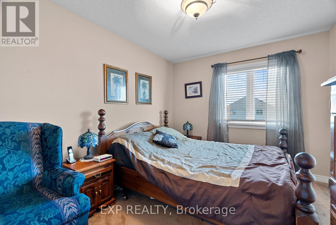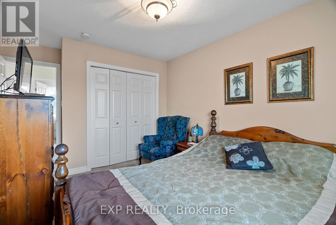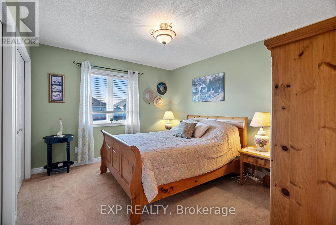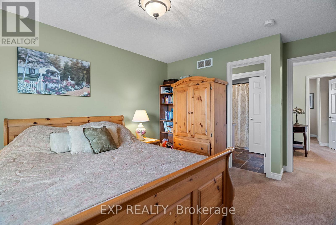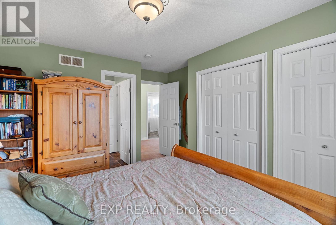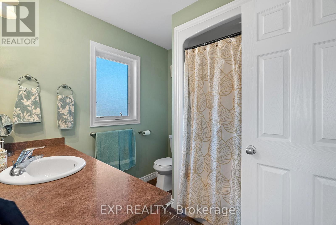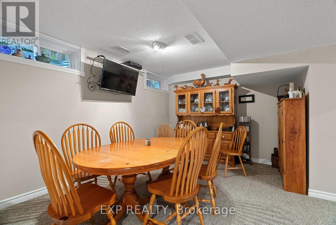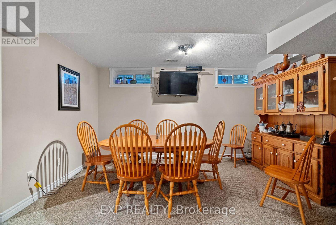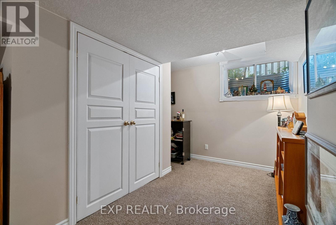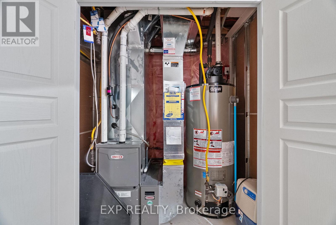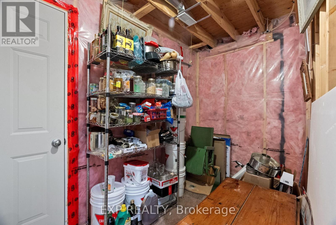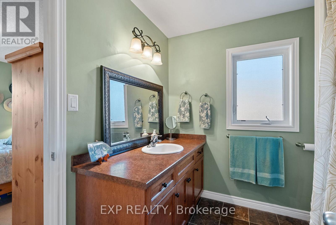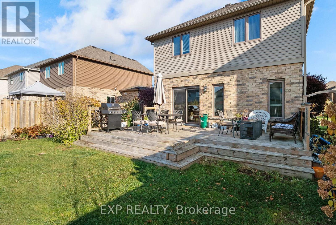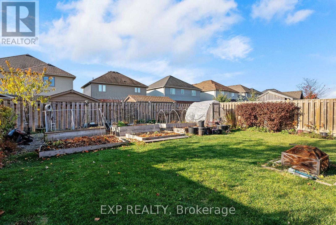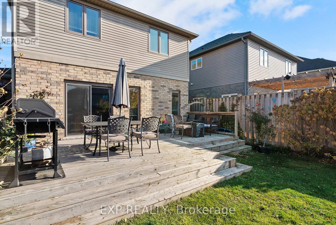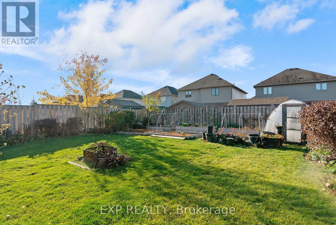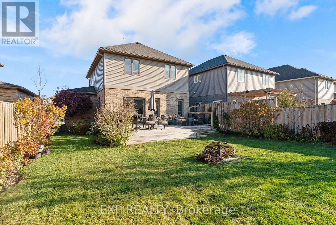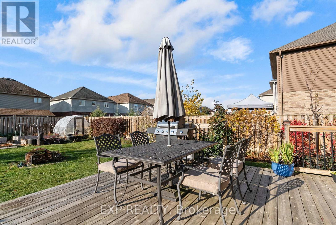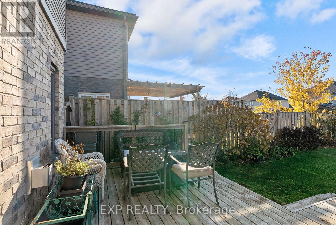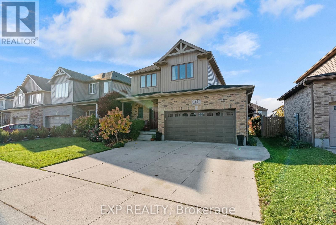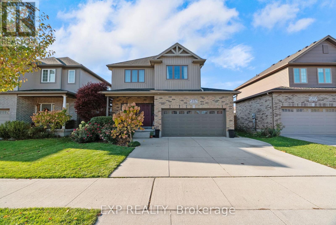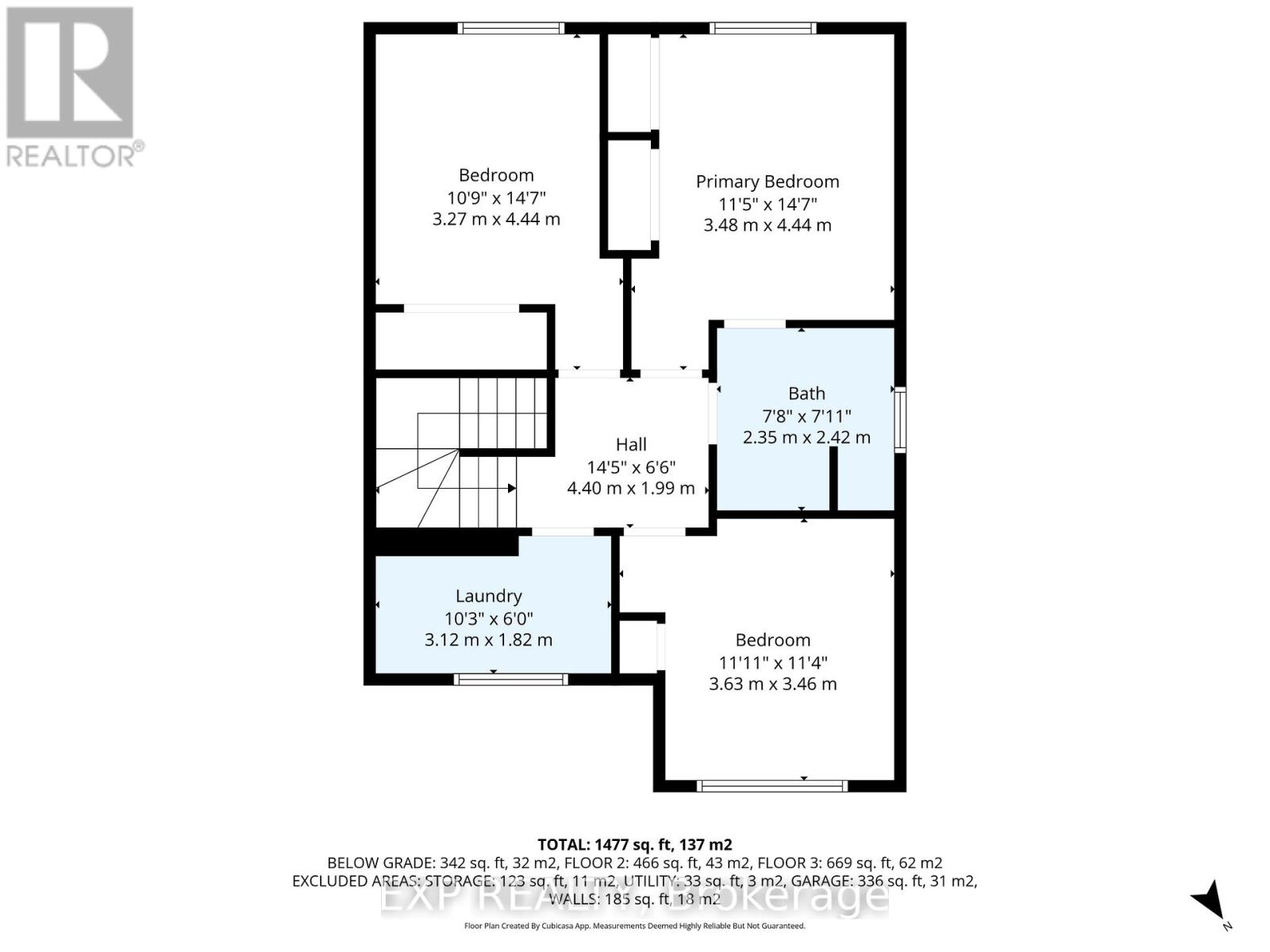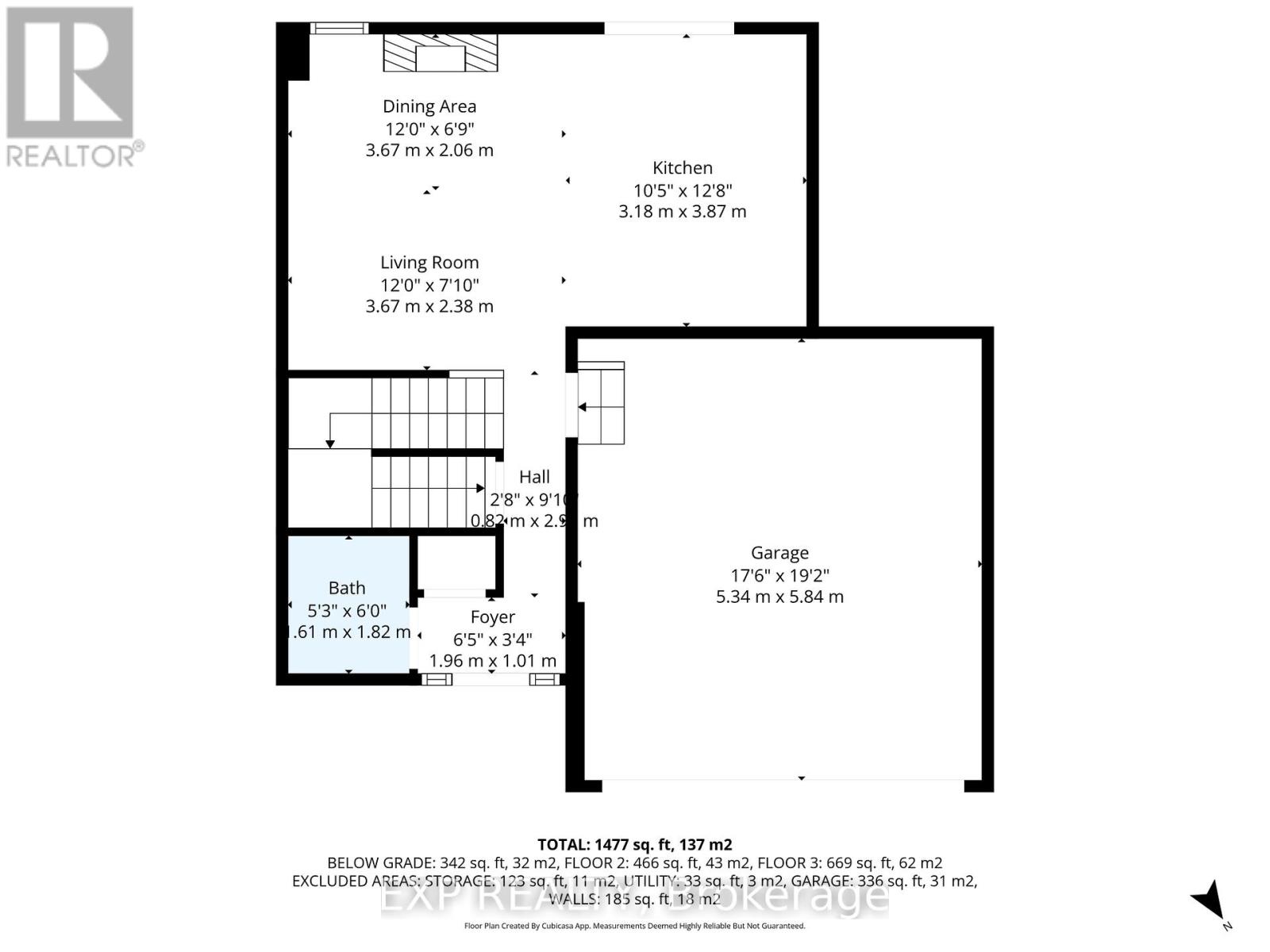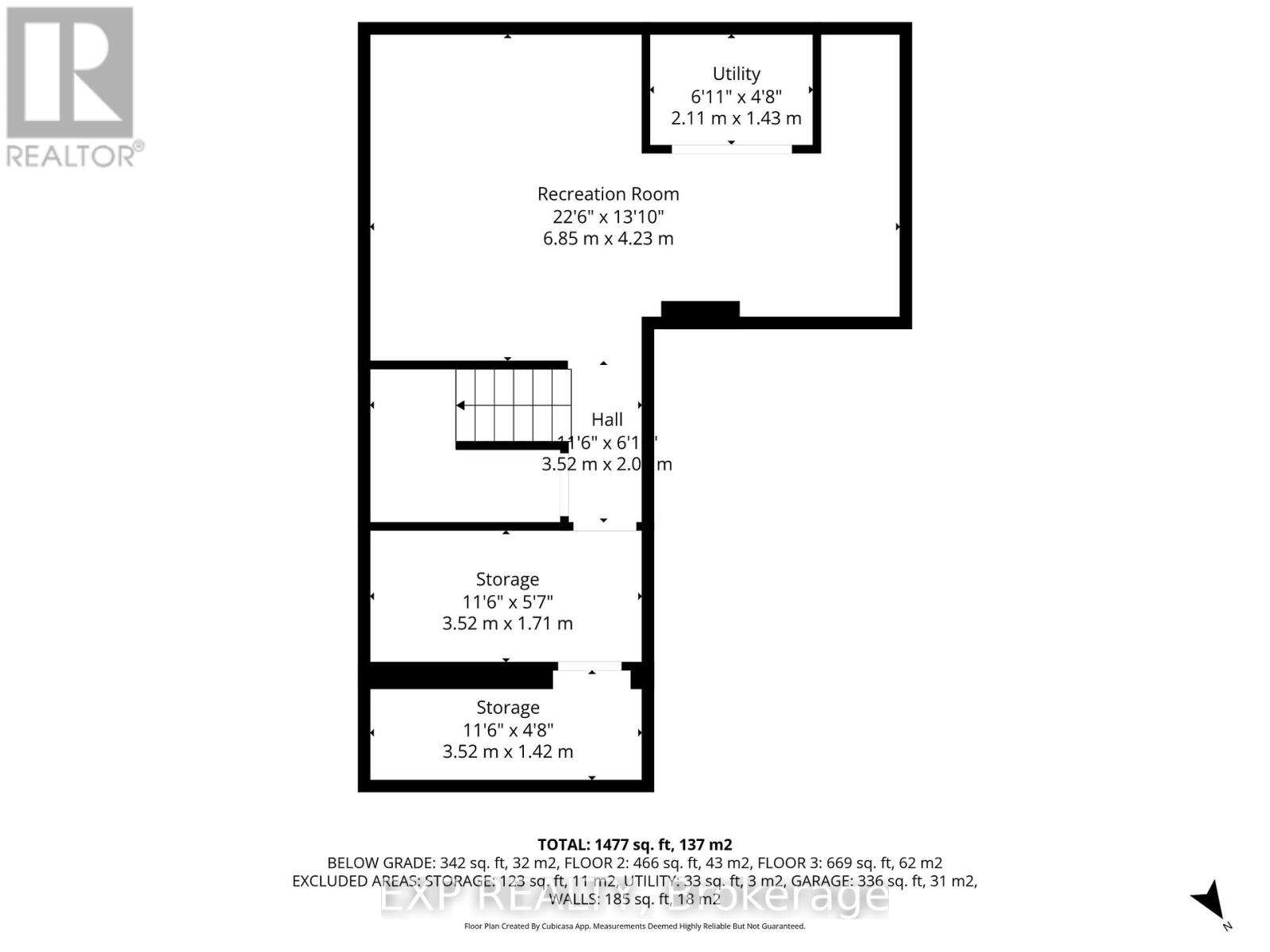25 Brown Street, Stratford, Ontario N5A 0B8 (29077229)
25 Brown Street Stratford, Ontario N5A 0B8
$699,900
Welcome to this stunning 1280 Square foot two-storey, three-bedroom home located in the desirable west end of Stratford. This custom-built brick home is ideally situated close to walking trails, schools, grocery stores, big box shopping, and a selection of fantastic restaurants, making everyday living convenient and enjoyable. The home offers excellent curb appeal with its double-wide concrete driveway leading to a spacious two-car garage. Step inside to a warm and inviting foyer that flows into the main floor living space. Here you'll find an open-concept kitchen, dining, and living room area that is perfect for both daily living and entertaining. A cozy gas fireplace anchors the living room, creating the ideal place to unwind at the end of the day. The kitchen features a patio door that leads out to a wood deck overlooking a private, fully fenced backyard-an excellent spot for summer barbecues or simply enjoying the outdoors. A convenient two-piece bathroom completes the main level. Upstairs, the home offers two comfortable bedrooms along with a generous primary bedroom featuring access to a cheater three-piece ensuite. The laundry room is also conveniently located on the upper level, providing practicality for busy family life. The finished lower level includes a bright Rec room, ideal for a play area, games room, or second living space. You'll also find a storage room with rough-in plumbing for a potential additional bathroom, a utility room with ample storage space, and a cold cellar for canning or seasonal items.Well-maintained and move-in ready, this home is perfect for a young family or anyone looking for comfort, convenience, and room to grow. Don't miss your chance to make this beautiful property your own-book your showing today before it's gone! (id:53015)
Property Details
| MLS® Number | X12518880 |
| Property Type | Single Family |
| Community Name | Stratford |
| Equipment Type | Water Heater |
| Parking Space Total | 4 |
| Rental Equipment Type | Water Heater |
| Structure | Deck |
Building
| Bathroom Total | 2 |
| Bedrooms Above Ground | 3 |
| Bedrooms Total | 3 |
| Amenities | Fireplace(s) |
| Appliances | Garage Door Opener Remote(s), Dishwasher, Dryer, Stove, Washer, Window Coverings, Refrigerator |
| Basement Development | Finished |
| Basement Type | N/a (finished) |
| Construction Style Attachment | Detached |
| Cooling Type | Central Air Conditioning |
| Exterior Finish | Brick, Vinyl Siding |
| Fireplace Present | Yes |
| Fireplace Total | 1 |
| Foundation Type | Poured Concrete |
| Half Bath Total | 1 |
| Heating Fuel | Natural Gas |
| Heating Type | Forced Air |
| Stories Total | 2 |
| Size Interior | 1,100 - 1,500 Ft2 |
| Type | House |
| Utility Water | Municipal Water |
Parking
| Attached Garage | |
| Garage |
Land
| Acreage | No |
| Sewer | Sanitary Sewer |
| Size Depth | 114 Ft ,9 In |
| Size Frontage | 42 Ft ,2 In |
| Size Irregular | 42.2 X 114.8 Ft |
| Size Total Text | 42.2 X 114.8 Ft |
Rooms
| Level | Type | Length | Width | Dimensions |
|---|---|---|---|---|
| Lower Level | Recreational, Games Room | 6.85 m | 4.23 m | 6.85 m x 4.23 m |
| Lower Level | Other | 3.52 m | 1.71 m | 3.52 m x 1.71 m |
| Lower Level | Utility Room | 2.11 m | 1.43 m | 2.11 m x 1.43 m |
| Main Level | Dining Room | 3.67 m | 2.06 m | 3.67 m x 2.06 m |
| Main Level | Living Room | 3.67 m | 2.38 m | 3.67 m x 2.38 m |
| Main Level | Kitchen | 3.18 m | 3.87 m | 3.18 m x 3.87 m |
| Main Level | Bathroom | 1.61 m | 1.82 m | 1.61 m x 1.82 m |
| Main Level | Foyer | 1.96 m | 1.01 m | 1.96 m x 1.01 m |
| Upper Level | Bedroom 2 | 3.27 m | 4.44 m | 3.27 m x 4.44 m |
| Upper Level | Primary Bedroom | 3.48 m | 4.44 m | 3.48 m x 4.44 m |
| Upper Level | Bathroom | 2.35 m | 2.42 m | 2.35 m x 2.42 m |
| Upper Level | Bedroom 3 | 3.63 m | 3.46 m | 3.63 m x 3.46 m |
| Upper Level | Laundry Room | 3.12 m | 1.82 m | 3.12 m x 1.82 m |
Utilities
| Cable | Installed |
| Electricity | Installed |
| Sewer | Installed |
https://www.realtor.ca/real-estate/29077229/25-brown-street-stratford-stratford
Contact Us
Contact us for more information

Gerry Lynn
Salesperson
gerrylynn.exprealty.com/
https://www.facebook.com/gerry.lynn.355?mibextid=LQQJ 4d
Contact me
Resources
About me
Nicole Bartlett, Sales Representative, Coldwell Banker Star Real Estate, Brokerage
© 2023 Nicole Bartlett- All rights reserved | Made with ❤️ by Jet Branding
