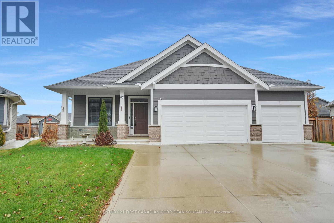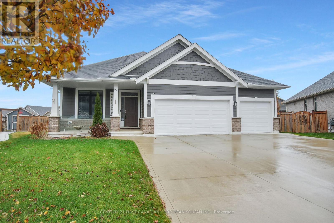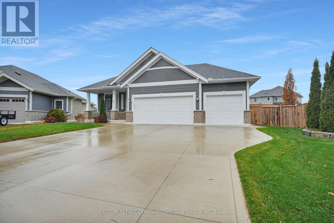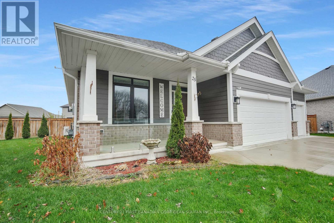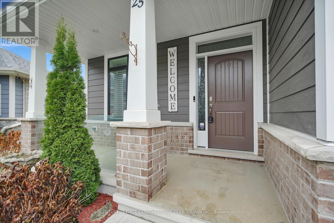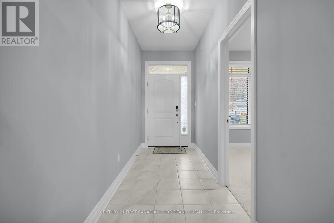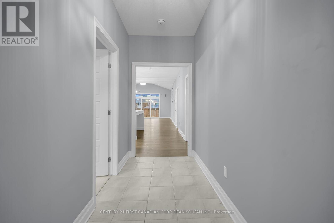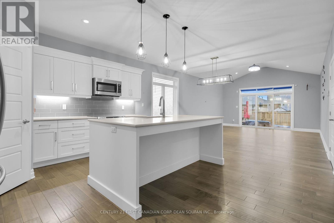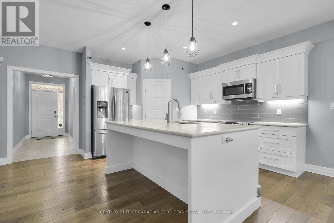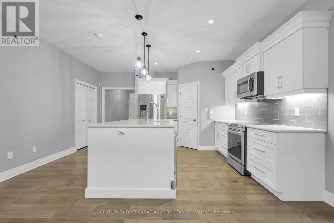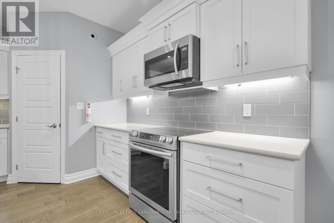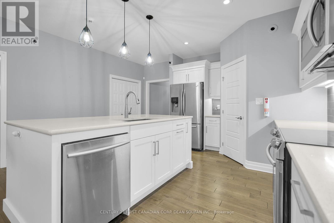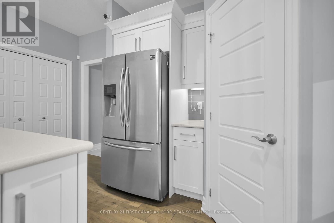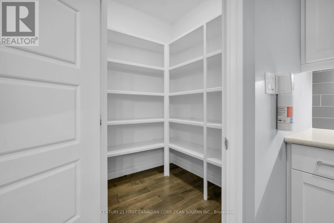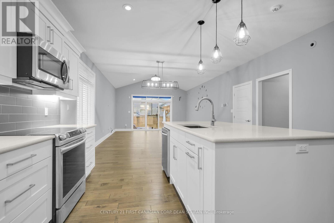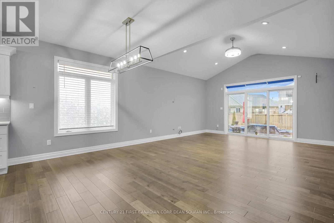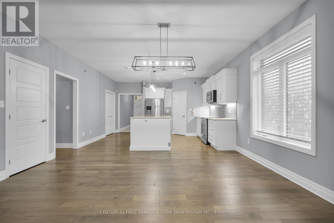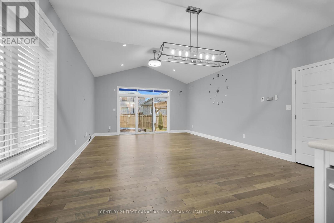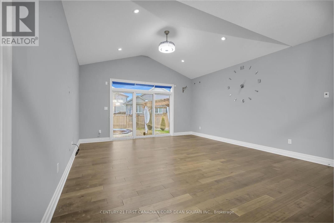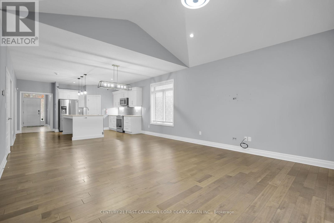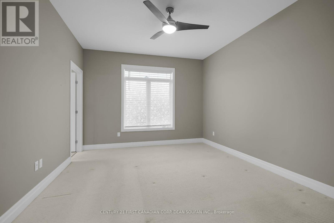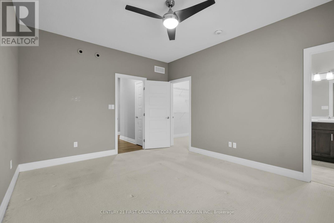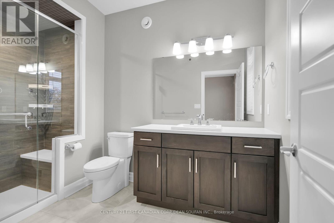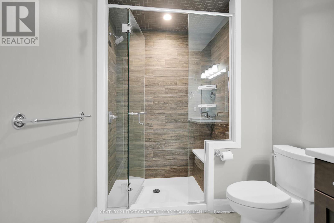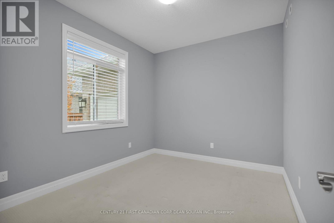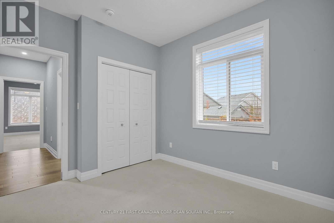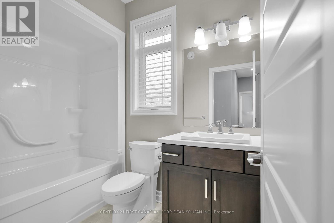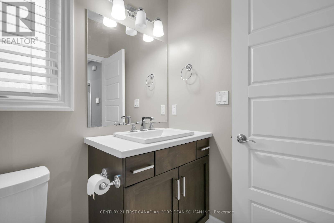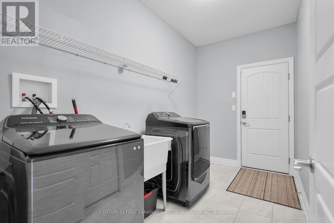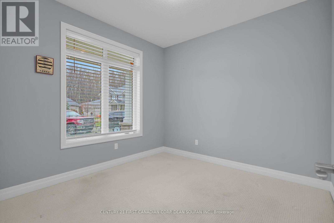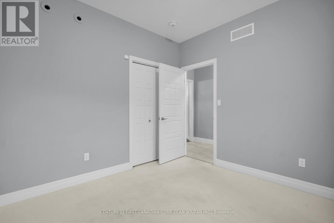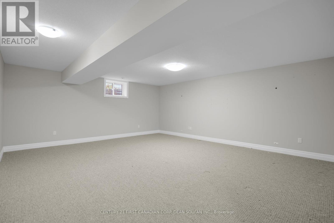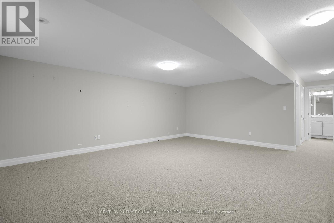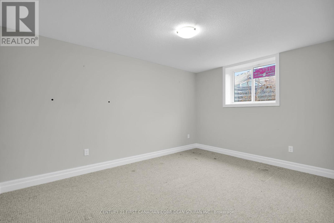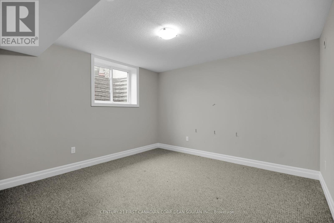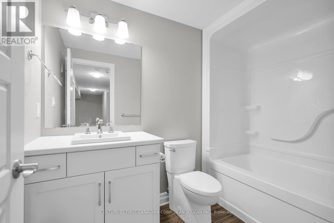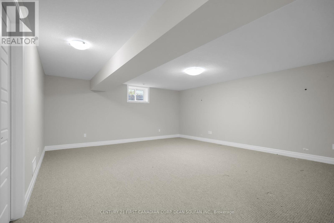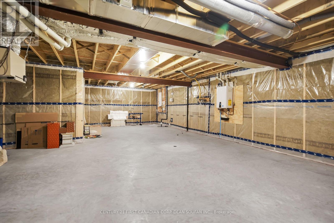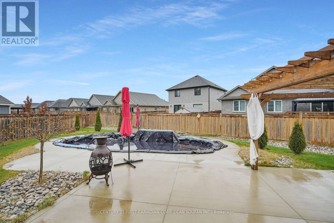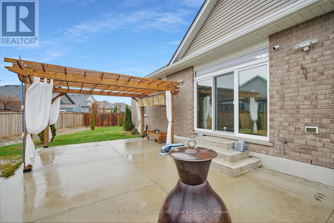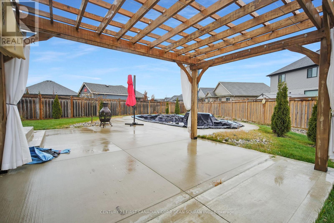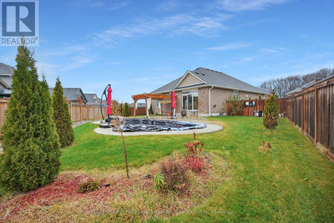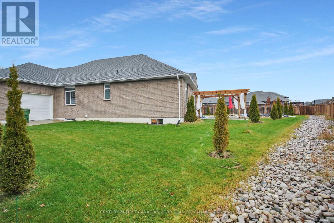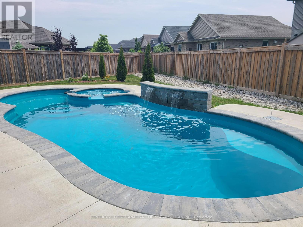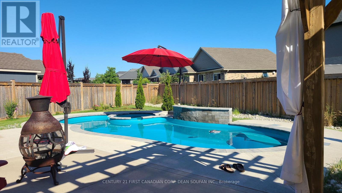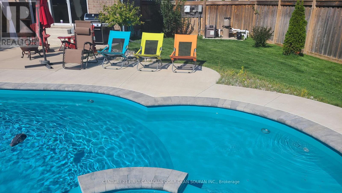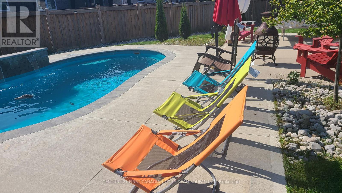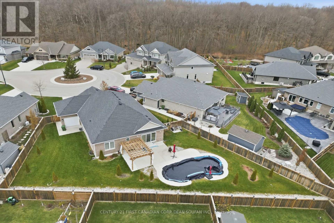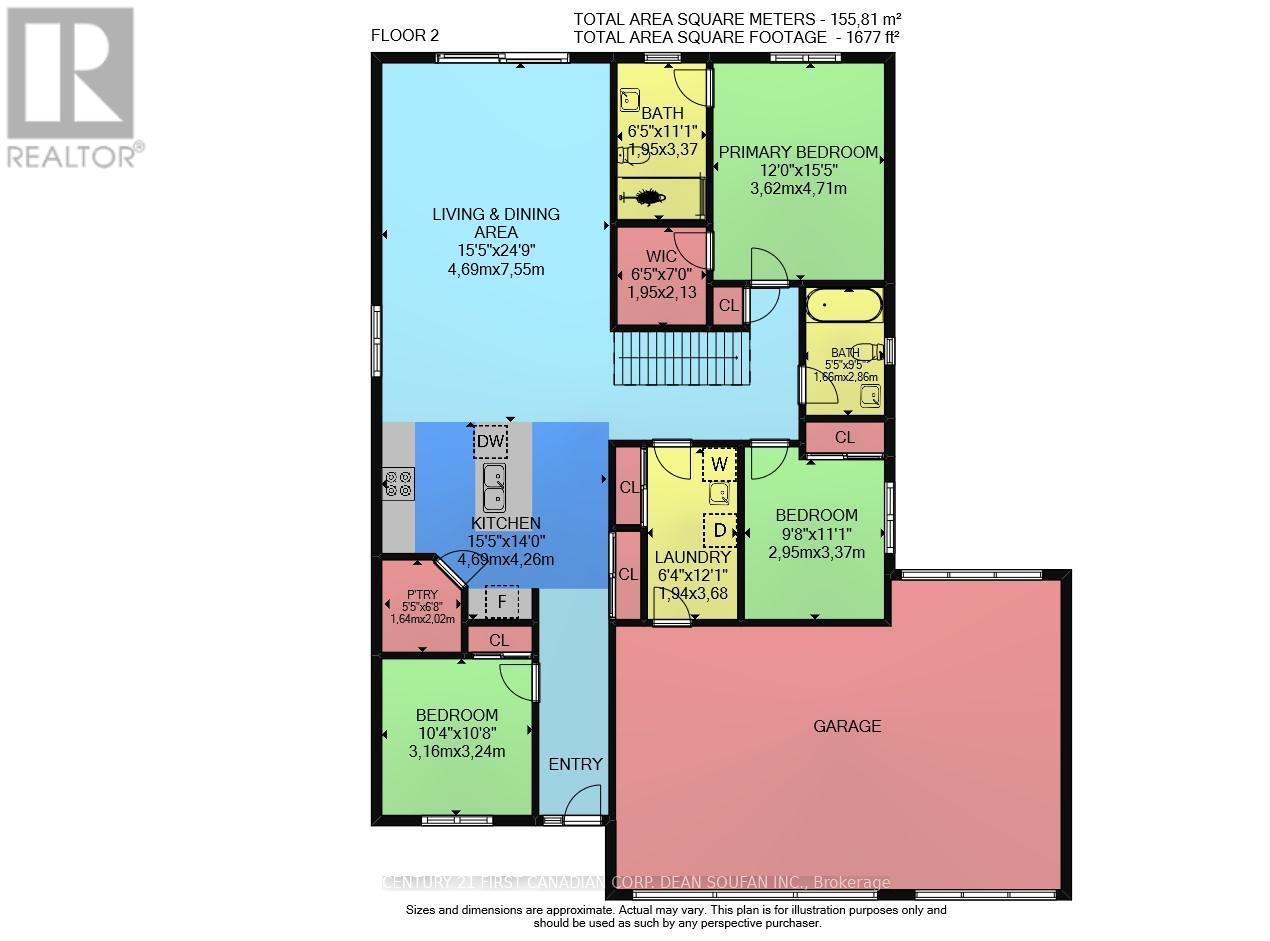25 Birchall Lane, St. Thomas, Ontario N5R 0J1 (29139380)
25 Birchall Lane St. Thomas, Ontario N5R 0J1
$949,900
COURT LOCATION ON A PREMIUM PIE-SHAPED LOT WITH A 3-CAR GARAGE, FINISHED BASEMENT, INGROUND HEATED HIGH-END FIBREGLASS POOL WITH WATERFALL AND BUILT IN HOT TUB SPA, AND SPRINKLER SYSTEM! Welcome to 25 Birchall Lane, a thoughtfully designed 5-bedroom, 3-bathroom bungalow perfect for functional family living and effortless entertaining. Situated on a premium pie-shaped lot, this home features a bright open-concept kitchen and living area, a walk-in pantry, and a convenient mud room with laundry and direct access to the 3-car garage and backyard. The main level also includes a serene primary suite with a walk-in closet and private ensuite, along with two additional bedrooms and a full bathroom ideal for guests, office use, or young children. The fully finished basement expands your living space with two more bedrooms, a full bathroom, a large recreation room, and a generous utility/storage area. Step outside to a fully equipped backyard oasis complete with an inground heated pool, hot tub, pergola, picnic area, and an in-ground sprinkler system, all designed to maximize comfort, functionality, and family enjoyment. (id:53015)
Property Details
| MLS® Number | X12579222 |
| Property Type | Single Family |
| Community Name | St. Thomas |
| Amenities Near By | Park, Place Of Worship, Schools |
| Community Features | Community Centre |
| Equipment Type | None |
| Features | Cul-de-sac, Flat Site, Sump Pump |
| Parking Space Total | 7 |
| Pool Type | Inground Pool |
| Rental Equipment Type | None |
| Structure | Patio(s), Porch |
Building
| Bathroom Total | 3 |
| Bedrooms Above Ground | 3 |
| Bedrooms Below Ground | 2 |
| Bedrooms Total | 5 |
| Age | 6 To 15 Years |
| Appliances | Hot Tub, Garage Door Opener Remote(s), Water Heater - Tankless, Dishwasher, Dryer, Stove, Washer, Refrigerator |
| Architectural Style | Bungalow |
| Basement Development | Finished |
| Basement Type | Full (finished) |
| Construction Style Attachment | Detached |
| Cooling Type | Central Air Conditioning |
| Exterior Finish | Brick |
| Fire Protection | Alarm System, Smoke Detectors |
| Foundation Type | Poured Concrete |
| Heating Fuel | Natural Gas |
| Heating Type | Forced Air |
| Stories Total | 1 |
| Size Interior | 1,500 - 2,000 Ft2 |
| Type | House |
| Utility Water | Municipal Water |
Parking
| Attached Garage | |
| Garage |
Land
| Acreage | No |
| Fence Type | Fully Fenced, Fenced Yard |
| Land Amenities | Park, Place Of Worship, Schools |
| Landscape Features | Lawn Sprinkler |
| Sewer | Sanitary Sewer |
| Size Depth | 101 Ft ,7 In |
| Size Frontage | 40 Ft ,9 In |
| Size Irregular | 40.8 X 101.6 Ft |
| Size Total Text | 40.8 X 101.6 Ft|under 1/2 Acre |
| Zoning Description | Hr3a |
Rooms
| Level | Type | Length | Width | Dimensions |
|---|---|---|---|---|
| Lower Level | Utility Room | 6.89 m | 10.67 m | 6.89 m x 10.67 m |
| Lower Level | Recreational, Games Room | 6.13 m | 5.5 m | 6.13 m x 5.5 m |
| Lower Level | Bedroom 4 | 4.2 m | 3.21 m | 4.2 m x 3.21 m |
| Lower Level | Bedroom 5 | 3.78 m | 3.76 m | 3.78 m x 3.76 m |
| Main Level | Kitchen | 4.69 m | 4.26 m | 4.69 m x 4.26 m |
| Main Level | Family Room | 4.69 m | 7.55 m | 4.69 m x 7.55 m |
| Main Level | Laundry Room | 1.94 m | 3.68 m | 1.94 m x 3.68 m |
| Main Level | Primary Bedroom | 3.62 m | 4.71 m | 3.62 m x 4.71 m |
| Main Level | Bedroom 2 | 2.95 m | 3.37 m | 2.95 m x 3.37 m |
| Main Level | Bedroom 3 | 3.16 m | 3.24 m | 3.16 m x 3.24 m |
https://www.realtor.ca/real-estate/29139380/25-birchall-lane-st-thomas-st-thomas
Contact Us
Contact us for more information

Dean Soufan
Broker of Record
https://dean-soufan.c21.ca/
https://www.facebook.com/DeanSoufanC21/
https://twitter.com/deansoufan?lang=en
https://www.linkedin.com/in/dean-soufan-39197528/
Contact me
Resources
About me
Nicole Bartlett, Sales Representative, Coldwell Banker Star Real Estate, Brokerage
© 2023 Nicole Bartlett- All rights reserved | Made with ❤️ by Jet Branding
