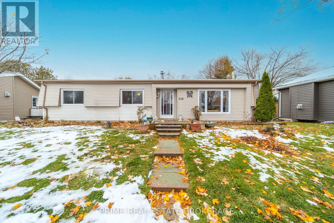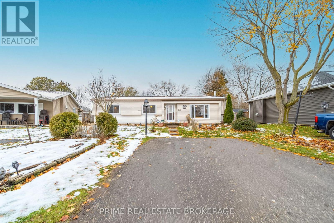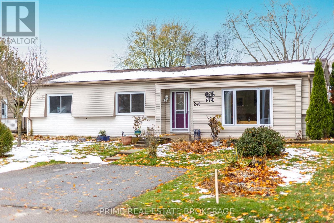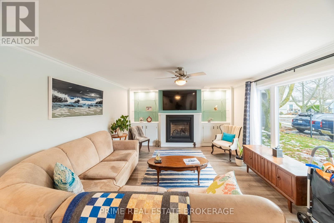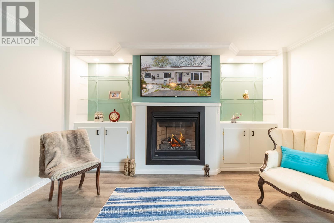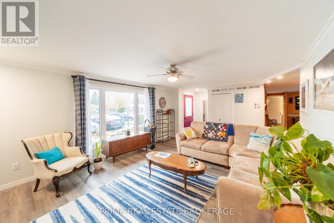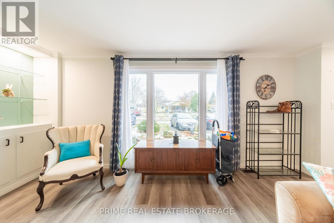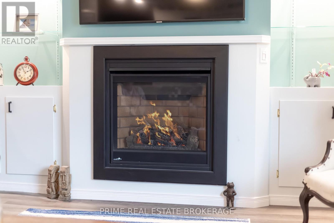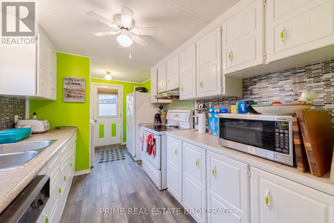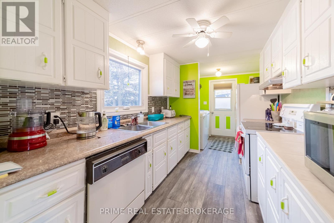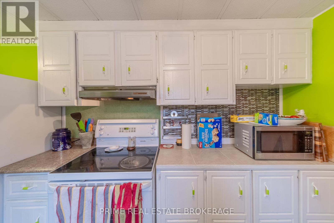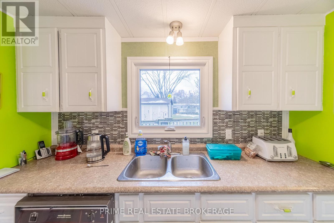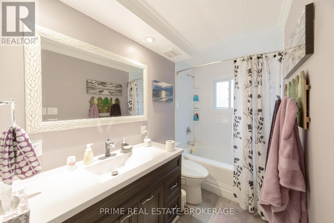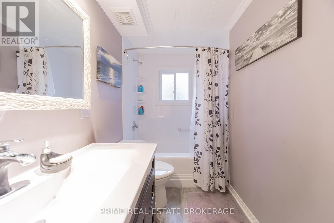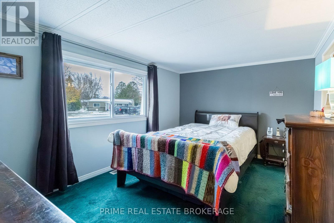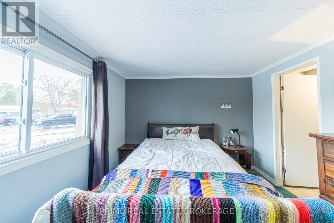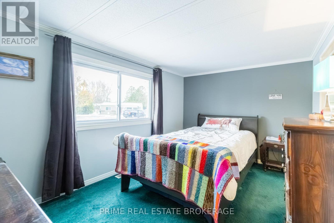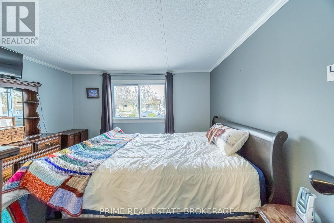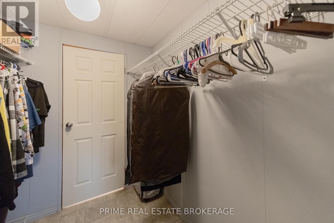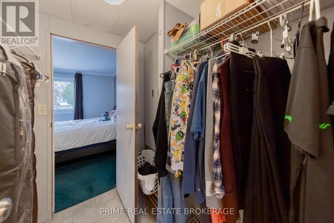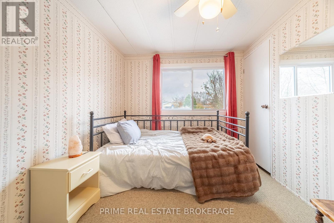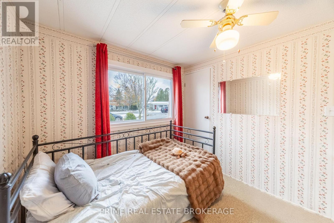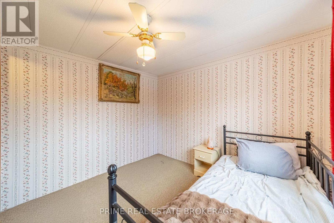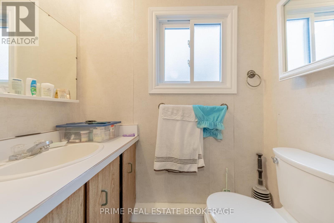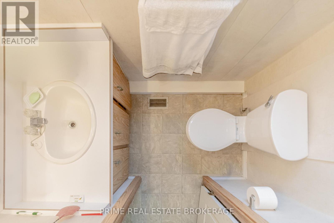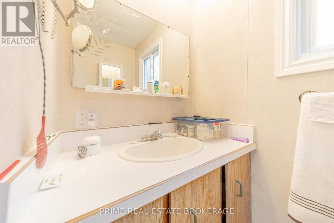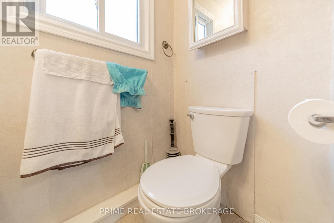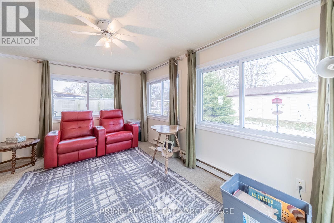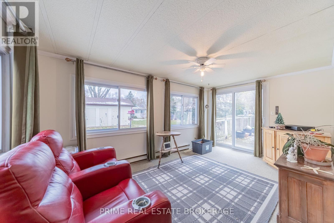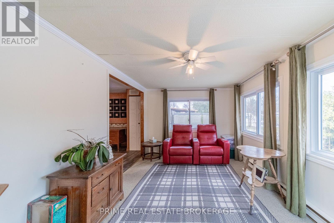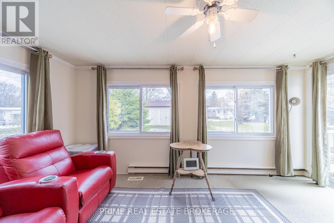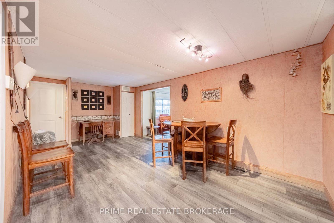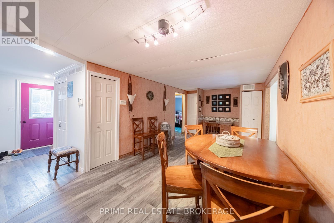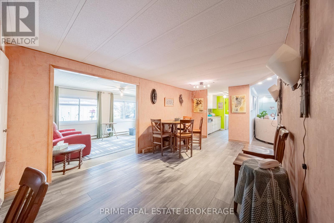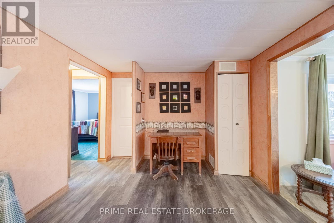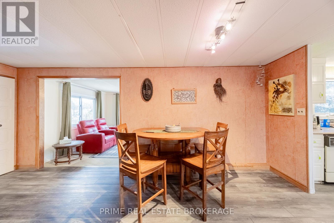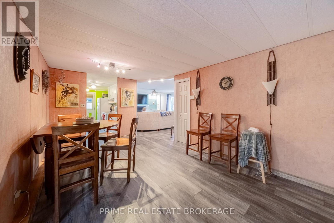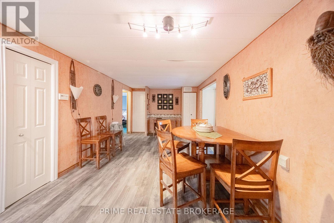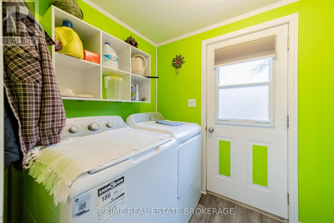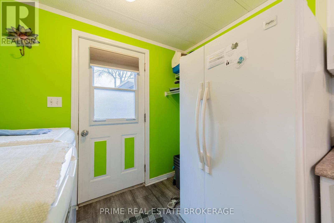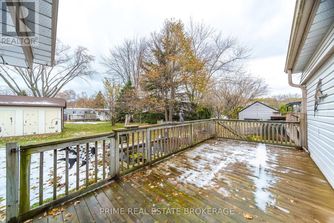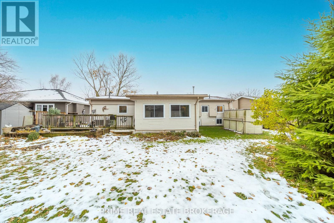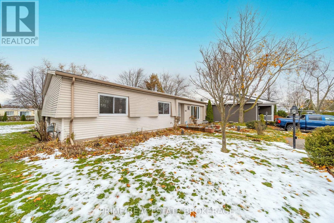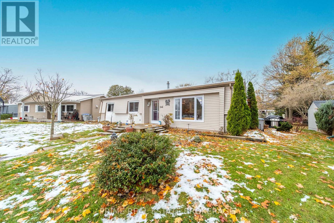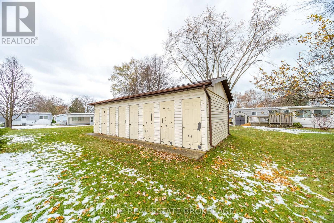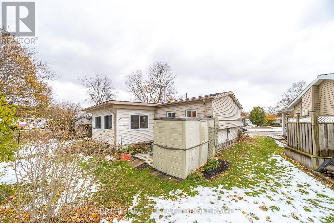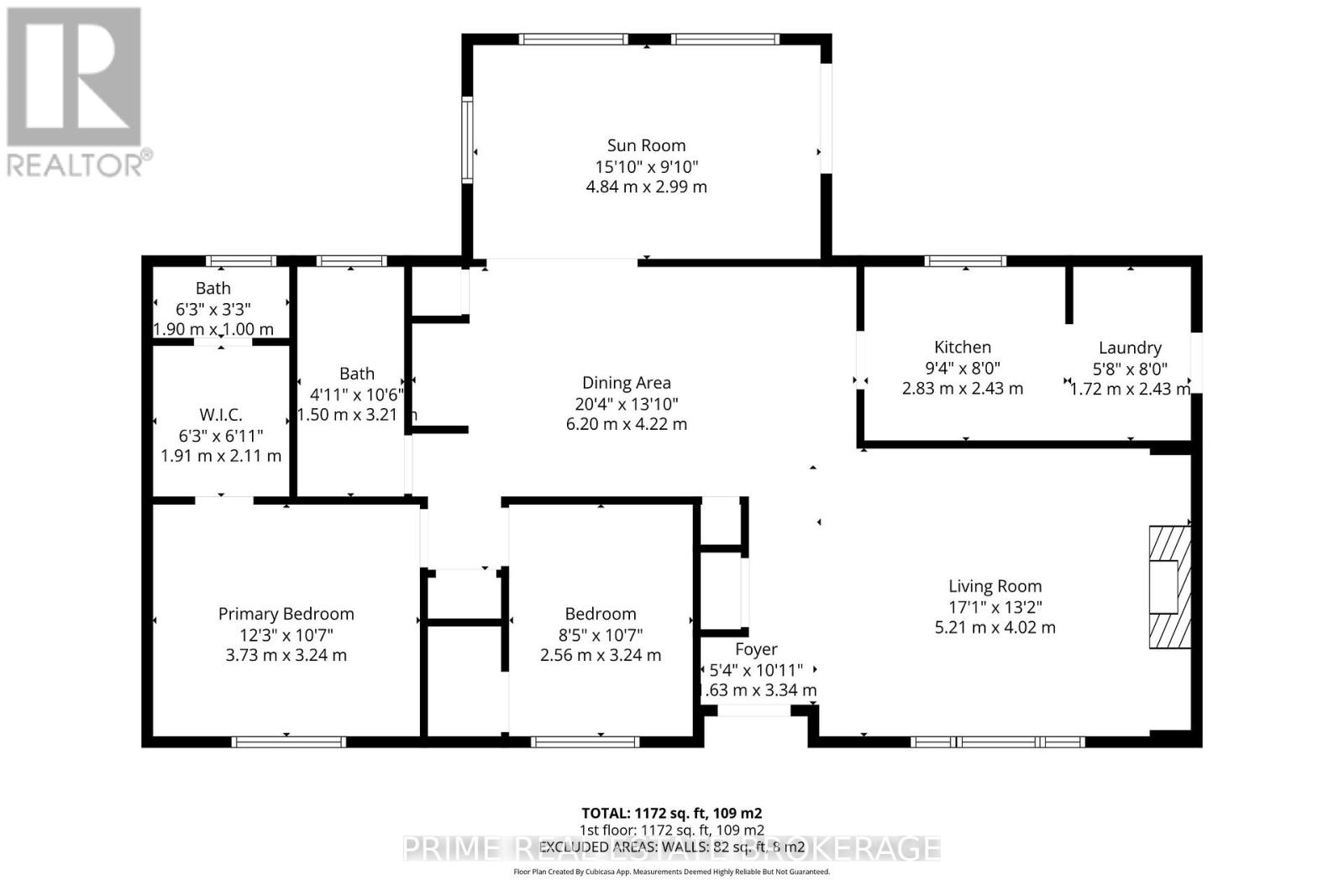246 Southwinds Court, South Huron, Ontario N0M 1T0 (29111483)
246 Southwinds Court South Huron, Ontario N0M 1T0
$234,900
Unreal value in Grand Bend's sought-after 55+ community of Grand Cove. Discover a lifestyle where resort-style amenities are abundant and Lake Huron's world-class beaches and sunsets are just a short walk away. This 1,132 sq ft four-season, fully winterized bungalow offers exceptional comfort and convenience with 2 bedrooms, 2 bathrooms, a formal dining room, cozy family room with fireplace and custom timber and glass built-ins, and a bright sunroom with glass sliding doors leading to a spacious back, deck perfect for entertaining. The crisp white galley kitchen truly stands as the heart of the home, complete with an adjacent laundry area and rear entrance. A large primary suite includes a walk-in closet and a updated 4-piece bathroom. Thoughtful updates enhance the property, including living/dining/kitchen flooring, primary bathroom, and more. All appliances are included, making this an easy move-in opportunity. Enjoy a garden shed and common storage lockers outback to accommodate your storage needs . Grand Cove provides an incredible lineup of amenities: a security gate, heated saltwater pool, community centre with full kitchen, fitness facility, library with internet, billiards, darts, dance floor, shuffleboard, bocce, lawn bowling, tennis, pickleball, woodworking shop, hiking trails, and a community garden. It's the perfect setting for those seeking both comfort and connection. Just a short stroll to the beach, restaurants, and shopping. Land lease: $850/month + house taxes. A fantastic lifestyle awaits! (id:53015)
Property Details
| MLS® Number | X12552472 |
| Property Type | Single Family |
| Community Name | Stephen |
| Amenities Near By | Beach, Golf Nearby |
| Equipment Type | Water Heater |
| Features | Cul-de-sac, Flat Site, Level |
| Parking Space Total | 2 |
| Pool Features | Salt Water Pool |
| Pool Type | Inground Pool |
| Rental Equipment Type | Water Heater |
| Structure | Deck |
Building
| Bathroom Total | 2 |
| Bedrooms Above Ground | 2 |
| Bedrooms Total | 2 |
| Age | 31 To 50 Years |
| Amenities | Fireplace(s) |
| Appliances | Water Heater, Dishwasher, Dryer, Stove, Washer, Refrigerator |
| Architectural Style | Bungalow |
| Basement Type | None, Crawl Space |
| Cooling Type | Central Air Conditioning |
| Exterior Finish | Aluminum Siding, Steel |
| Fire Protection | Smoke Detectors |
| Fireplace Present | Yes |
| Fireplace Total | 1 |
| Foundation Type | Block |
| Half Bath Total | 1 |
| Heating Fuel | Natural Gas |
| Heating Type | Forced Air |
| Stories Total | 1 |
| Size Interior | 1,100 - 1,500 Ft2 |
| Type | Mobile Home |
| Utility Water | Municipal Water |
Parking
| No Garage |
Land
| Acreage | No |
| Land Amenities | Beach, Golf Nearby |
| Sewer | Sanitary Sewer |
| Surface Water | Lake/pond |
| Zoning Description | Pebble Beach Parkway & South Winds Court |
Rooms
| Level | Type | Length | Width | Dimensions |
|---|---|---|---|---|
| Main Level | Bedroom | 12 m | 10 m | 12 m x 10 m |
| Main Level | Bedroom 2 | 8 m | 10 m | 8 m x 10 m |
| Main Level | Dining Room | 20 m | 13 m | 20 m x 13 m |
| Main Level | Family Room | 17 m | 13 m | 17 m x 13 m |
| Main Level | Laundry Room | 5 m | 9 m | 5 m x 9 m |
| Main Level | Kitchen | 9 m | 8 m | 9 m x 8 m |
| Main Level | Bathroom | 4 m | 10 m | 4 m x 10 m |
| Main Level | Bathroom | 6 m | 6 m | 6 m x 6 m |
| Main Level | Sunroom | 15 m | 19 m | 15 m x 19 m |
Utilities
| Cable | Available |
| Electricity | Installed |
| Wireless | Available |
| Sewer | Installed |
https://www.realtor.ca/real-estate/29111483/246-southwinds-court-south-huron-stephen-stephen
Contact Us
Contact us for more information

Vanessa Franjkovic
Salesperson
instagram.com/vfranjkovicrealtor
facebook.com/vfranjkovicrealtor
Contact me
Resources
About me
Nicole Bartlett, Sales Representative, Coldwell Banker Star Real Estate, Brokerage
© 2023 Nicole Bartlett- All rights reserved | Made with ❤️ by Jet Branding
