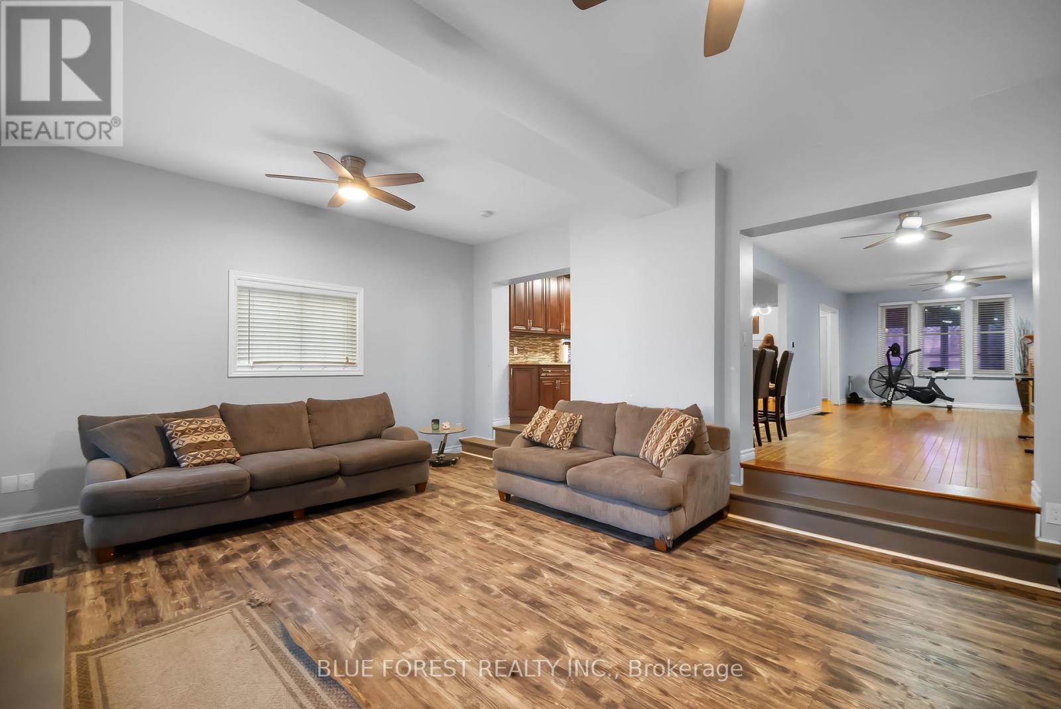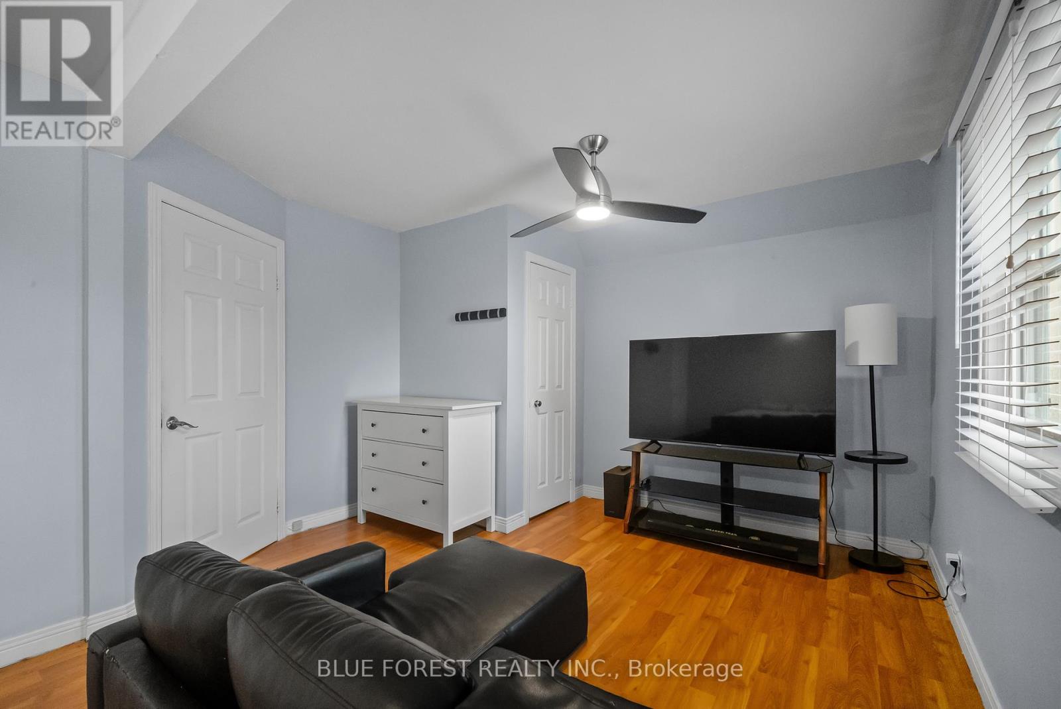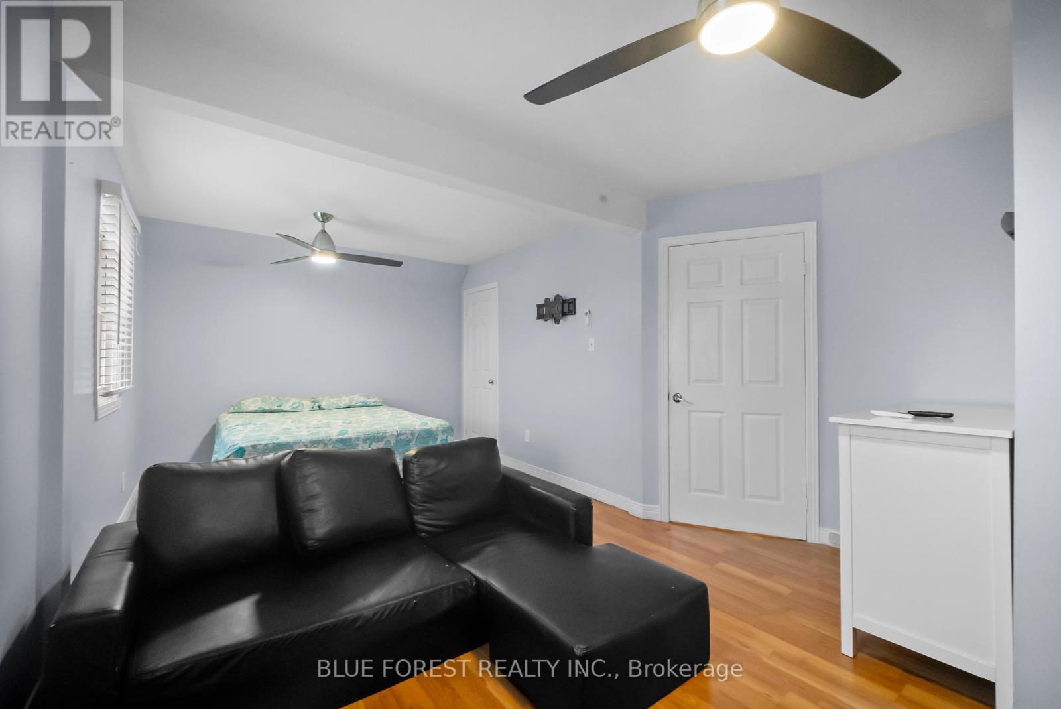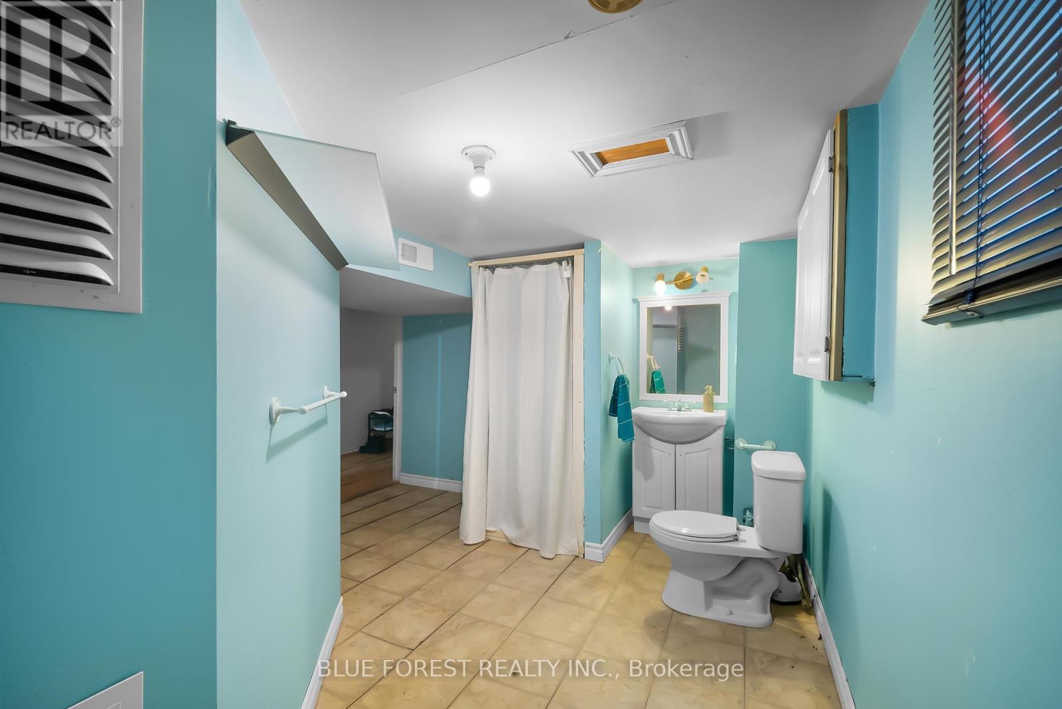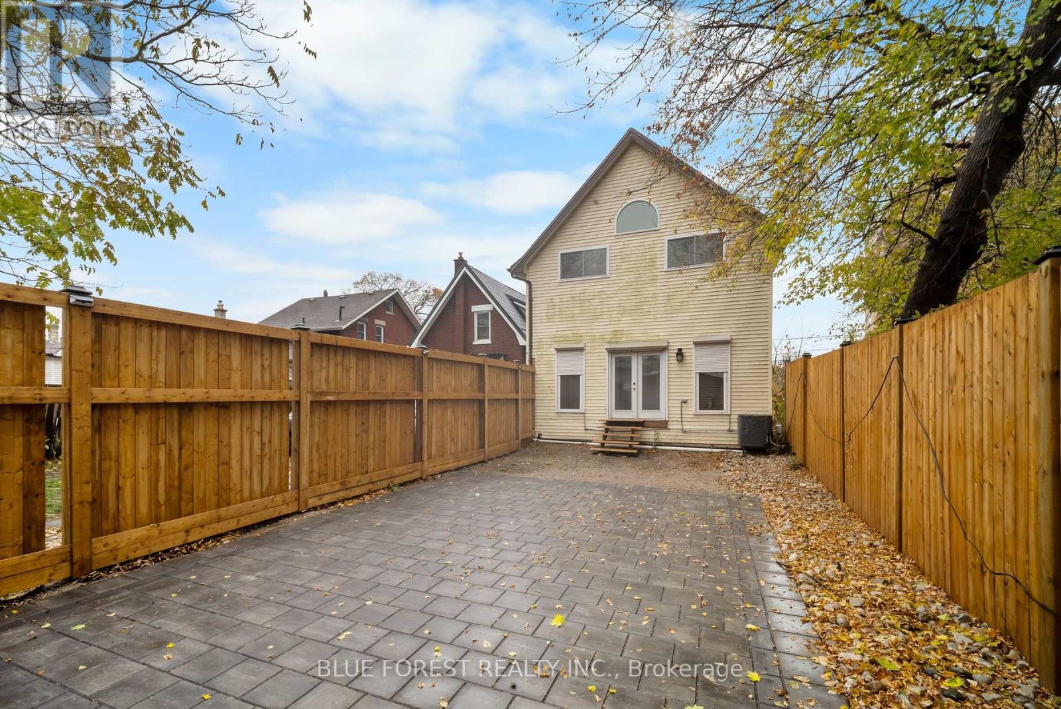246 Grey Street, London, Ontario N6B 1G5 (27655442)
246 Grey Street London, Ontario N6B 1G5
$549,900
Charming Updated Character Home with Endless Potential in a High-Demand Rental Area! Welcome to this beautifully updated 2.5-storey character home, with over 2800 of total square footage, perfectly blending timeless charm with modern upgrades. Situated on a large lot in a prime location, this property offers incredible flexibility, whether you're looking for a stunning family home, an investment opportunity, or the potential for multiple rental units.Step inside to discover classic details like high ceilings, intricate trim work, and warm hardwood floors, all enhanced by contemporary finishes. The spacious, light-filled kitchen boasts sleek cabinetry, stunning countertops, and stainless steel appliances, making it the true heart of the home. Cozy up by one of the multiple fireplaces found throughout, adding warmth and character to nearly every room.Upstairs, the primary bedroom is a true retreat, complete with soaring vaulted ceilings, a walk-in closet, and direct access to the beautifully updated main bathroom. The additional bedrooms offer plenty of space for family, guests, or a home office.With zoning potential for multiple units, a hydro-equipped double-car garage (ideal for a secondary dwelling), and strong rental demand in the area, this property is perfect for buyers looking to maximize value. Whether you want to live in and rent out a portion, create a multi-unit income property, or enjoy the charm of an updated heritage home in an and coming neighbourhood, the options here are endless! Dont miss this rare opportunity-book your showing today! (id:53015)
Property Details
| MLS® Number | X10426416 |
| Property Type | Single Family |
| Community Name | East K |
| Features | Carpet Free |
| Parking Space Total | 6 |
Building
| Bathroom Total | 2 |
| Bedrooms Above Ground | 3 |
| Bedrooms Total | 3 |
| Appliances | Dishwasher, Dryer, Stove, Washer, Refrigerator |
| Basement Development | Finished |
| Basement Type | Full (finished) |
| Construction Style Attachment | Detached |
| Cooling Type | Central Air Conditioning |
| Exterior Finish | Brick, Vinyl Siding |
| Fireplace Present | Yes |
| Foundation Type | Concrete |
| Heating Fuel | Natural Gas |
| Heating Type | Forced Air |
| Stories Total | 3 |
| Type | House |
| Utility Water | Municipal Water |
Parking
| Detached Garage |
Land
| Acreage | No |
| Sewer | Sanitary Sewer |
| Size Depth | 200 Ft ,1 In |
| Size Frontage | 34 Ft ,1 In |
| Size Irregular | 34.09 X 200.16 Ft |
| Size Total Text | 34.09 X 200.16 Ft |
| Zoning Description | R3-1 |
https://www.realtor.ca/real-estate/27655442/246-grey-street-london-east-k
Interested?
Contact us for more information

Mike Farhat
Salesperson

931 Oxford Street East
London, Ontario N5Y 3K1

Alex Farhat
Salesperson

931 Oxford Street East
London, Ontario N5Y 3K1
Contact me
Resources
About me
Nicole Bartlett, Sales Representative, Coldwell Banker Star Real Estate, Brokerage
© 2023 Nicole Bartlett- All rights reserved | Made with ❤️ by Jet Branding









