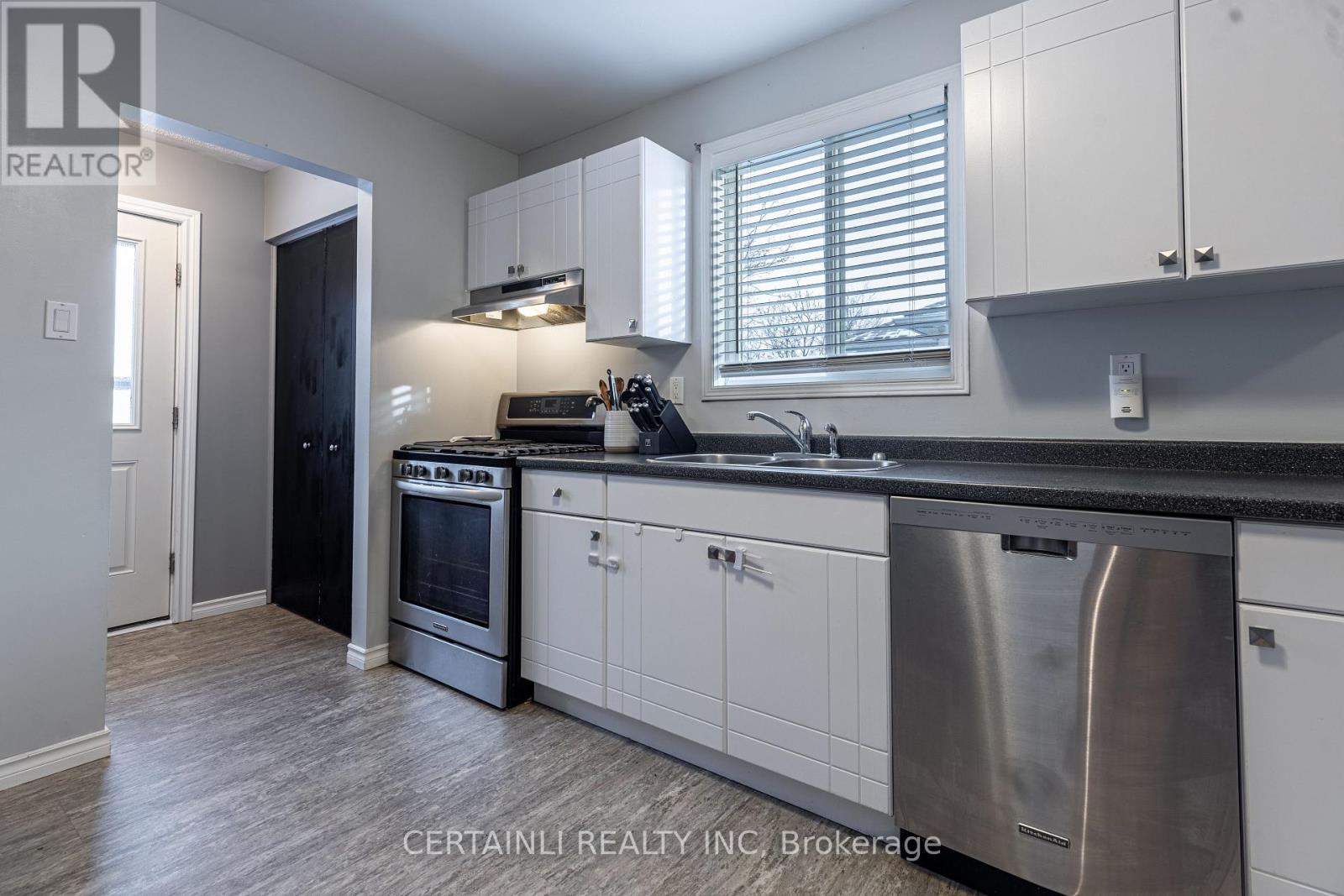243 Wildgoose Road, London, Ontario N5W 6E2 (27768319)
243 Wildgoose Road London, Ontario N5W 6E2
$574,999
Welcome to this charming 3 bedroom bungalow nestled in a quiet neighborhood in a desirable area. This home has been very well maintained and is move in ready. This home features 3 spacious bedrooms, 2 4pc bathrooms and a finished basement. The main floor features a large great room with a spacious kitchen, living area and dining room. The lower level includes an inviting family room,, and an additional room for your needs. The backyard is fenced in with 10 by 10 shed. Close to public school, east park and the 401 access. The neighborhood is quiet and family-friendly, with minimal traffic off the main road. A pleasure to show! (id:53015)
Property Details
| MLS® Number | X11908157 |
| Property Type | Single Family |
| Community Name | East Q |
| Parking Space Total | 3 |
Building
| Bathroom Total | 2 |
| Bedrooms Above Ground | 3 |
| Bedrooms Total | 3 |
| Amenities | Fireplace(s) |
| Appliances | Dishwasher, Dryer, Refrigerator, Stove, Washer |
| Architectural Style | Bungalow |
| Basement Development | Finished |
| Basement Type | Full (finished) |
| Construction Style Attachment | Detached |
| Cooling Type | Central Air Conditioning |
| Exterior Finish | Brick, Vinyl Siding |
| Fireplace Present | Yes |
| Foundation Type | Concrete |
| Heating Fuel | Natural Gas |
| Heating Type | Forced Air |
| Stories Total | 1 |
| Type | House |
| Utility Water | Municipal Water |
Land
| Acreage | No |
| Sewer | Sanitary Sewer |
| Size Depth | 88 Ft ,3 In |
| Size Frontage | 33 Ft ,7 In |
| Size Irregular | 33.63 X 88.32 Ft |
| Size Total Text | 33.63 X 88.32 Ft |
Rooms
| Level | Type | Length | Width | Dimensions |
|---|---|---|---|---|
| Lower Level | Family Room | 6.58 m | 6.09 m | 6.58 m x 6.09 m |
| Lower Level | Other | 4.69 m | 3.07 m | 4.69 m x 3.07 m |
| Lower Level | Bathroom | 2.28 m | 1.64 m | 2.28 m x 1.64 m |
| Main Level | Kitchen | 3.99 m | 3.07 m | 3.99 m x 3.07 m |
| Main Level | Dining Room | 3.56 m | 2.95 m | 3.56 m x 2.95 m |
| Main Level | Living Room | 3.69 m | 3.38 m | 3.69 m x 3.38 m |
| Main Level | Primary Bedroom | 3.81 m | 3.04 m | 3.81 m x 3.04 m |
| Main Level | Bedroom 2 | 3.13 m | 2.74 m | 3.13 m x 2.74 m |
| Main Level | Bedroom 3 | 3.13 m | 2.74 m | 3.13 m x 2.74 m |
| Main Level | Bathroom | 3.13 m | 2.74 m | 3.13 m x 2.74 m |
https://www.realtor.ca/real-estate/27768319/243-wildgoose-road-london-east-q
Interested?
Contact us for more information

Anthony Gallo
Salesperson
102-145 Wharncliffe Road South
London, Ontario N6J 2K4
Contact me
Resources
About me
Nicole Bartlett, Sales Representative, Coldwell Banker Star Real Estate, Brokerage
© 2023 Nicole Bartlett- All rights reserved | Made with ❤️ by Jet Branding






















