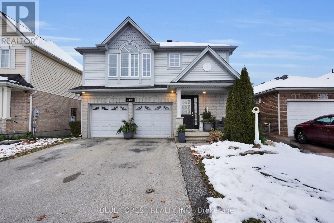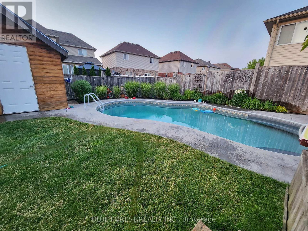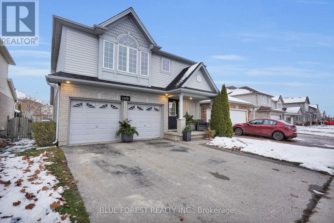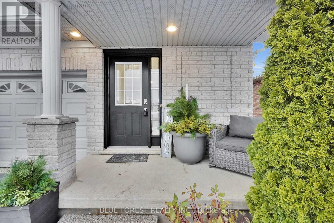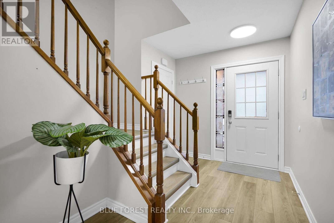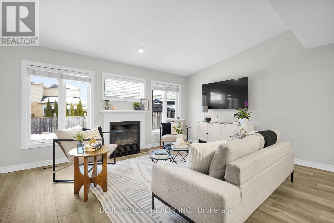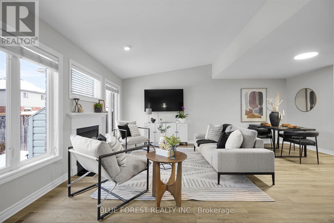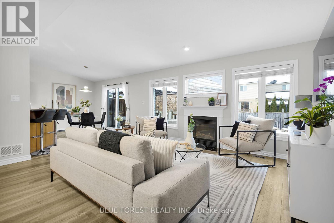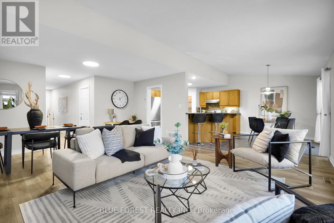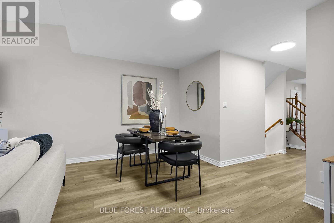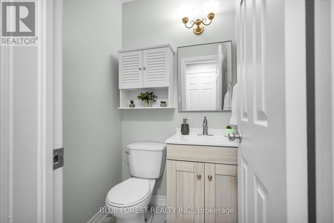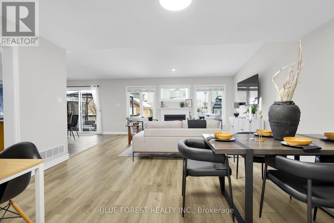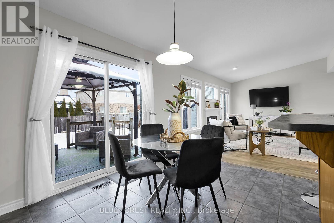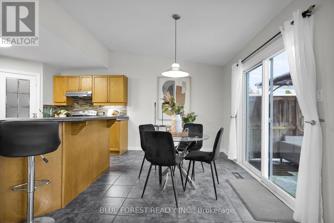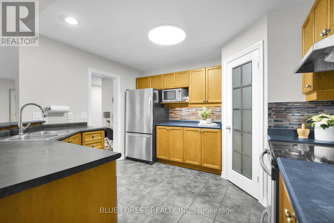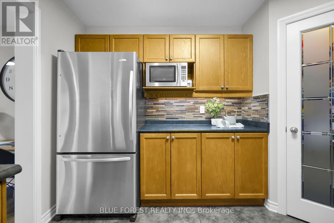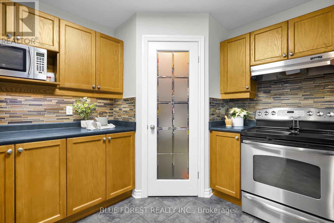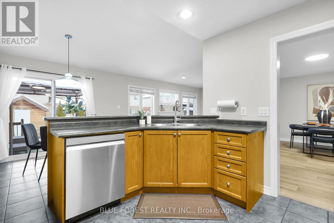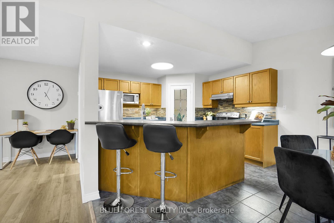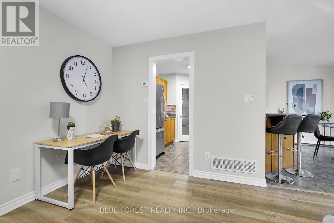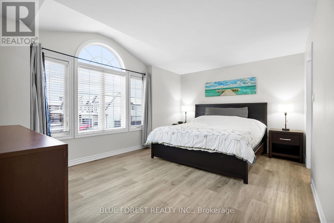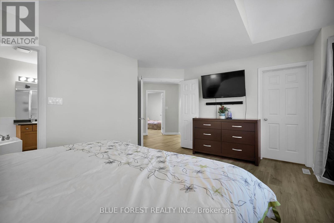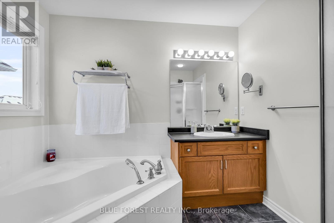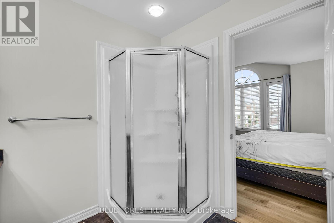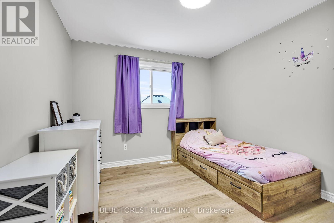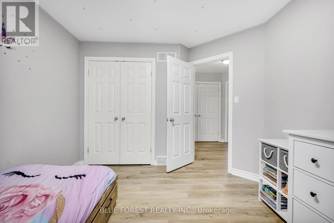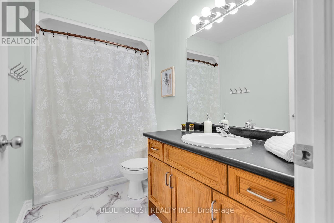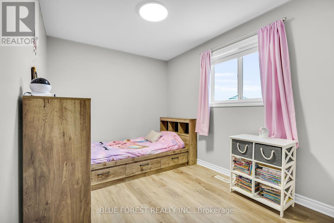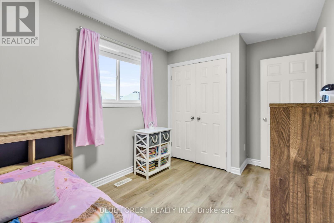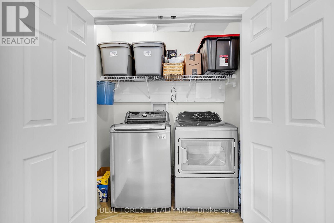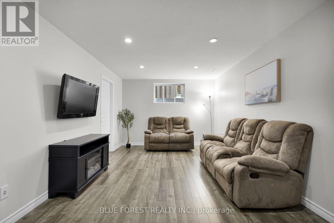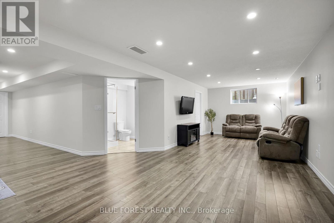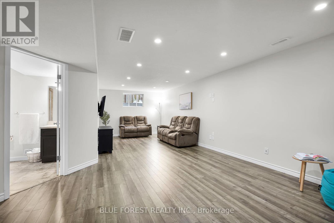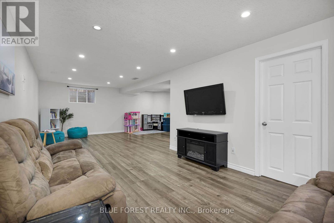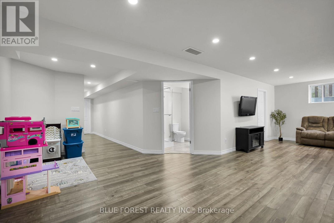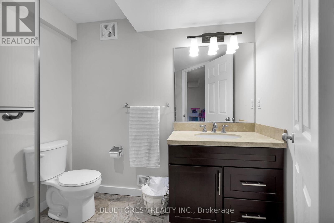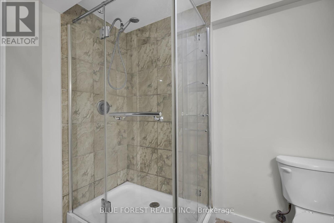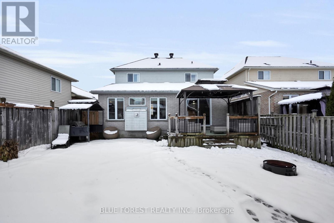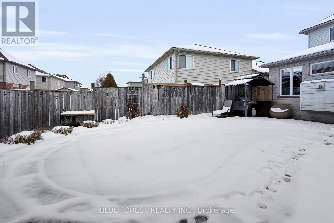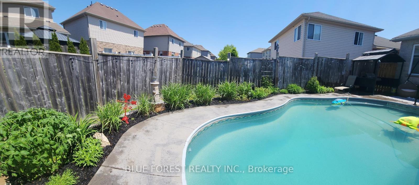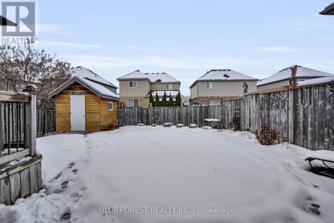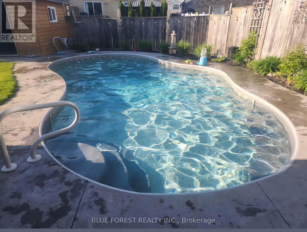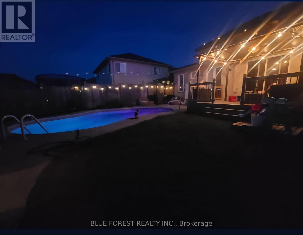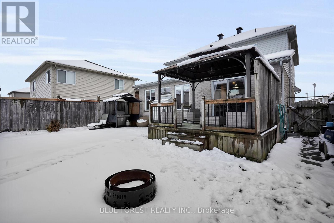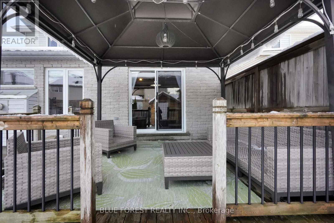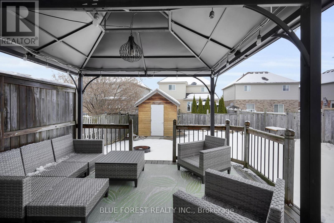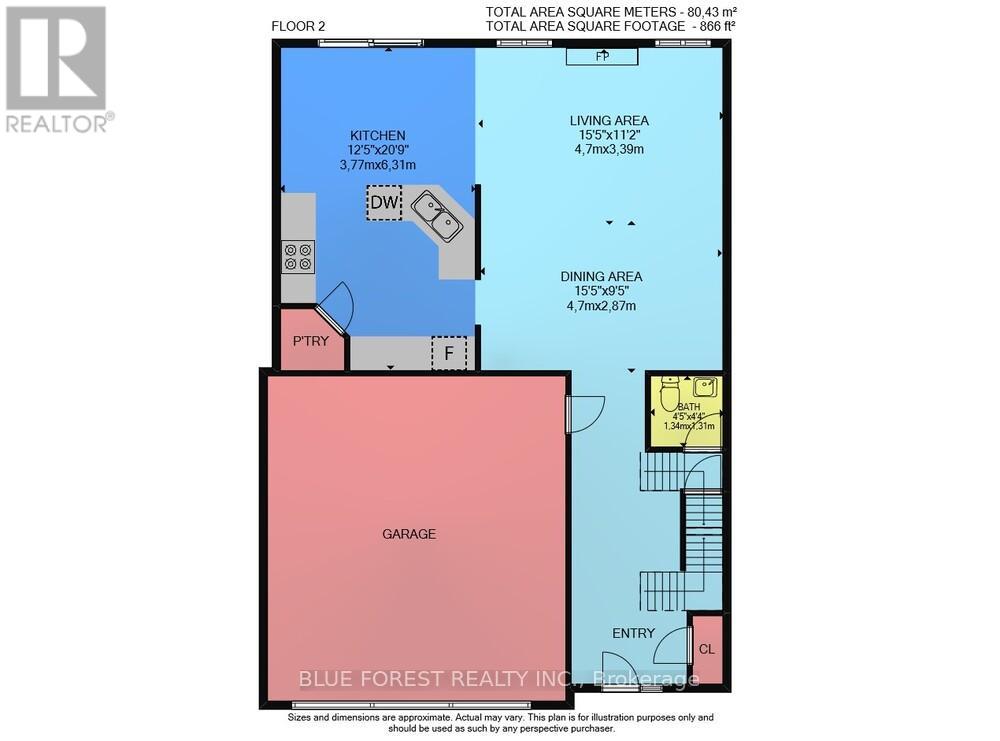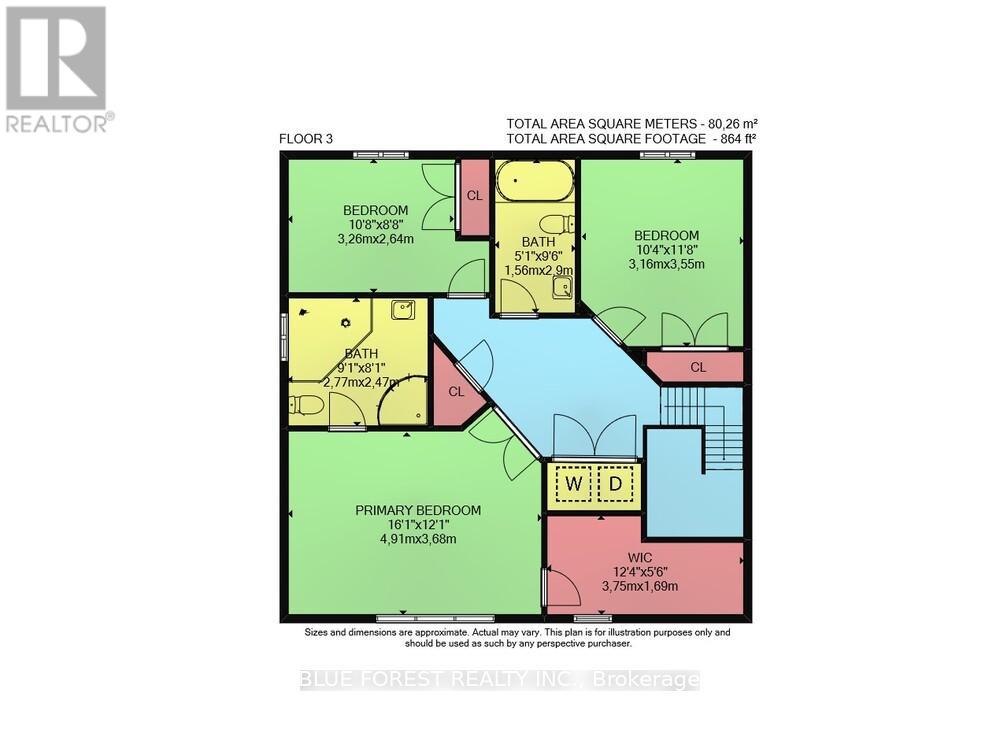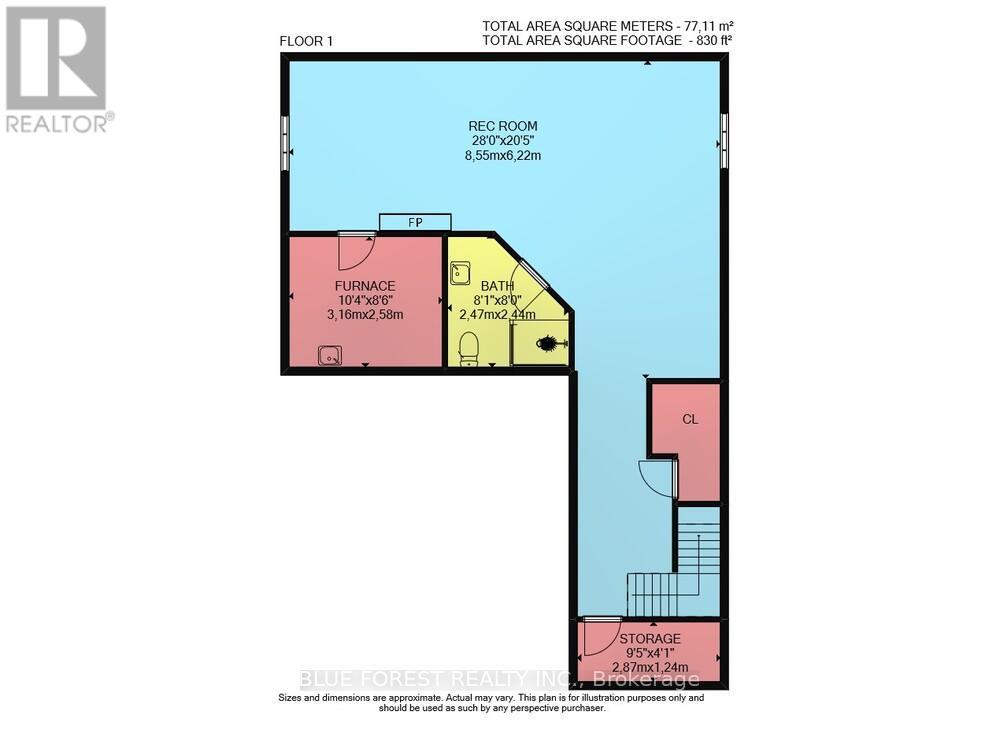2408 Asima Drive, London South, Ontario N6M 0B3 (29117904)
2408 Asima Drive London South, Ontario N6M 0B3
$749,000
Welcome to this beautifully updated 3-bedroom, 3.5-bath two-story home featuring a fully fenced yard and a stunning in-ground saltwater pool with gas heater and built-in bench. Enjoy fresh paint, updated flooring (2022), a new roof (2024), and excellent indoor-outdoor flow. The main floor offers a spacious living/dining area, a bright eat-in kitchen with pantry, and direct access to a large deck with metal gazebo. Outside, relax by the fire pit, admire the stamped concrete surround, and take in the stone retaining wall with garden. A fantastic family home with exceptional backyard living. (id:53015)
Open House
This property has open houses!
2:00 pm
Ends at:4:00 pm
2:00 pm
Ends at:4:00 pm
Property Details
| MLS® Number | X12558526 |
| Property Type | Single Family |
| Community Name | South U |
| Amenities Near By | Park, Schools, Public Transit |
| Equipment Type | Water Heater |
| Features | Gazebo |
| Parking Space Total | 4 |
| Pool Features | Salt Water Pool |
| Pool Type | Inground Pool |
| Rental Equipment Type | Water Heater |
| Structure | Shed |
Building
| Bathroom Total | 4 |
| Bedrooms Above Ground | 3 |
| Bedrooms Total | 3 |
| Amenities | Fireplace(s) |
| Appliances | Garage Door Opener Remote(s), Dishwasher, Dryer, Stove, Washer, Refrigerator |
| Basement Development | Finished |
| Basement Type | N/a (finished) |
| Construction Style Attachment | Detached |
| Cooling Type | Central Air Conditioning |
| Exterior Finish | Aluminum Siding, Brick |
| Fireplace Present | Yes |
| Fireplace Total | 1 |
| Foundation Type | Poured Concrete |
| Half Bath Total | 1 |
| Heating Fuel | Natural Gas |
| Heating Type | Forced Air |
| Stories Total | 2 |
| Size Interior | 1,500 - 2,000 Ft2 |
| Type | House |
| Utility Water | Municipal Water |
Parking
| Attached Garage | |
| Garage |
Land
| Acreage | No |
| Land Amenities | Park, Schools, Public Transit |
| Sewer | Sanitary Sewer |
| Size Depth | 102 Ft ,7 In |
| Size Frontage | 40 Ft |
| Size Irregular | 40 X 102.6 Ft |
| Size Total Text | 40 X 102.6 Ft |
https://www.realtor.ca/real-estate/29117904/2408-asima-drive-london-south-south-u-south-u
Contact Us
Contact us for more information

Kelly Marshall
Salesperson
931 Oxford Street East
London, Ontario N5Y 3K1

Samantha Ainscough
Salesperson
931 Oxford Street East
London, Ontario N5Y 3K1
Contact me
Resources
About me
Nicole Bartlett, Sales Representative, Coldwell Banker Star Real Estate, Brokerage
© 2023 Nicole Bartlett- All rights reserved | Made with ❤️ by Jet Branding
