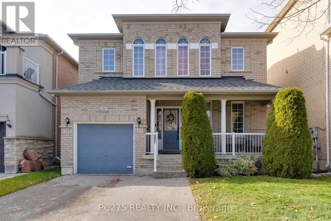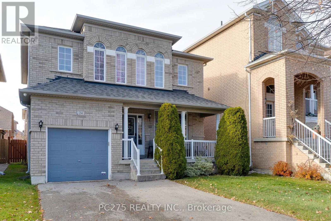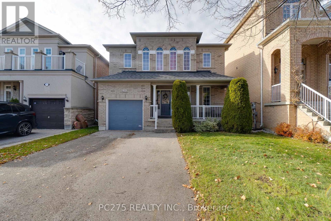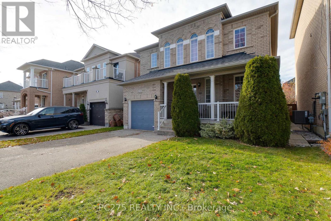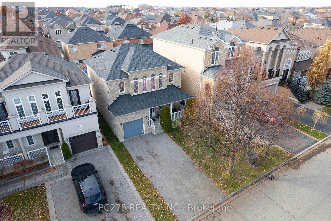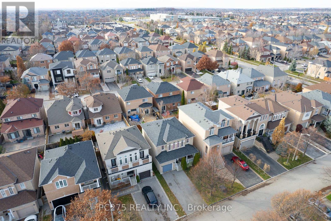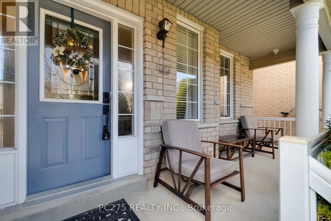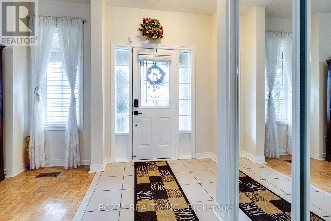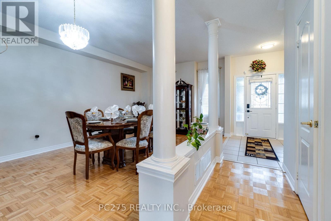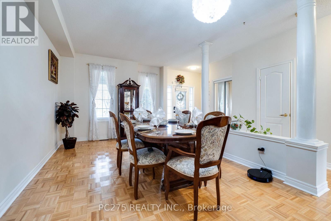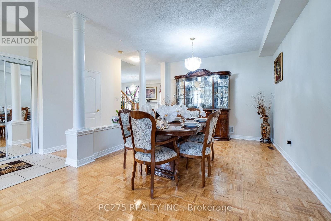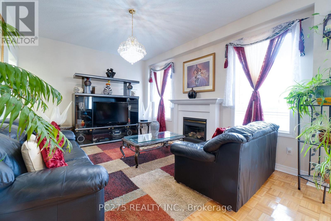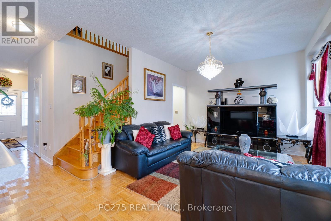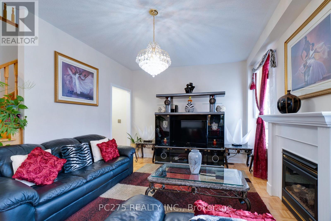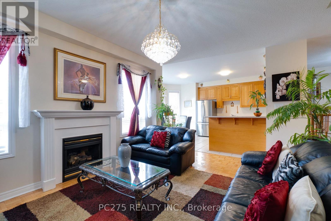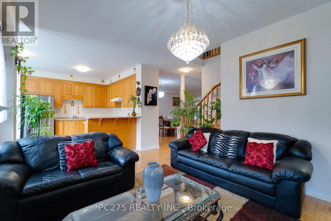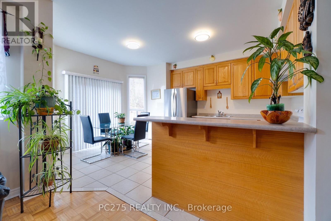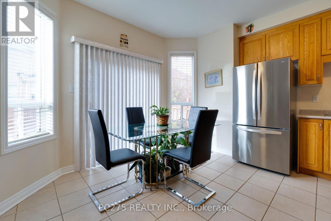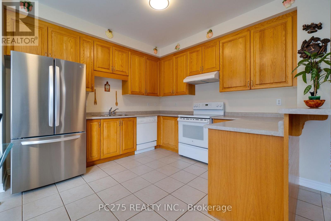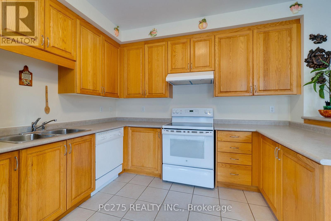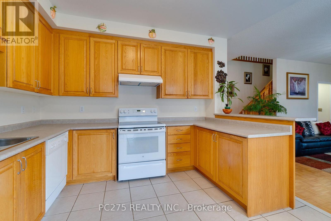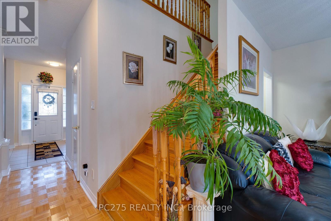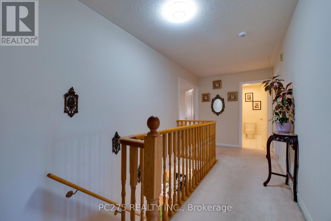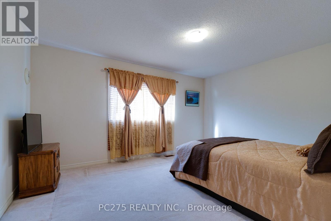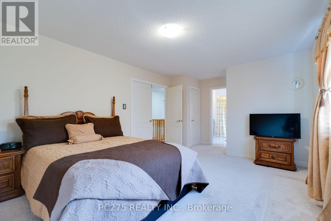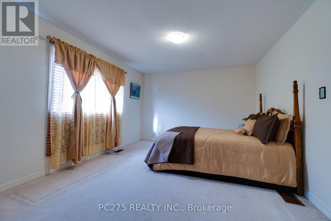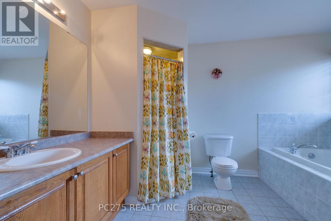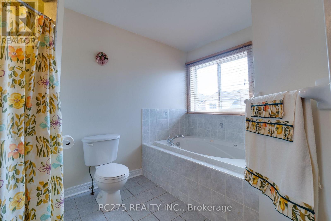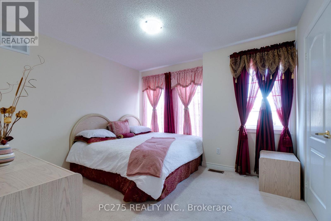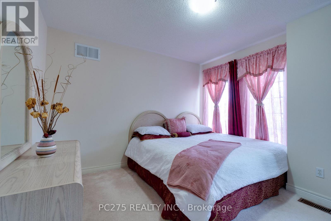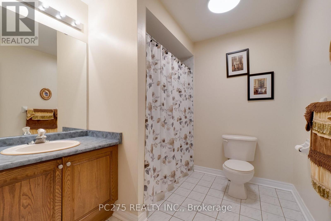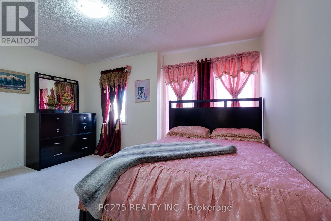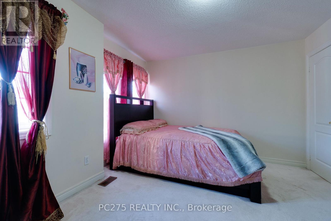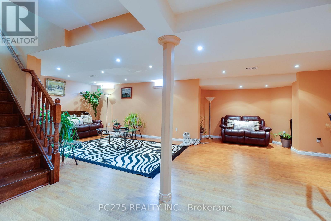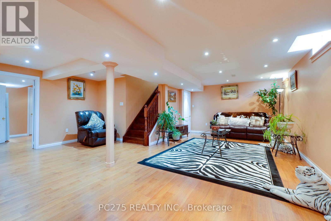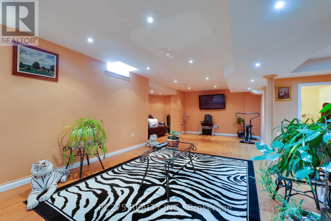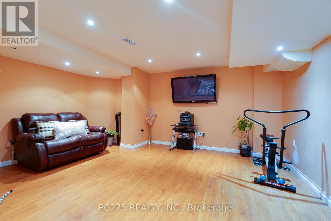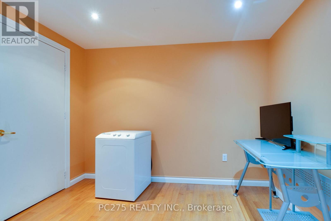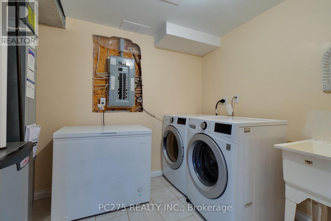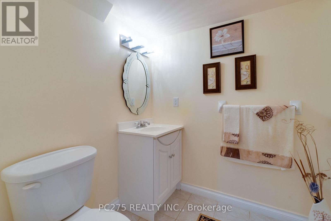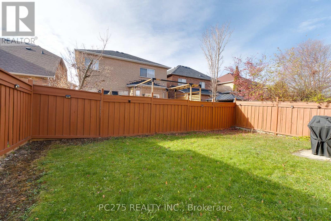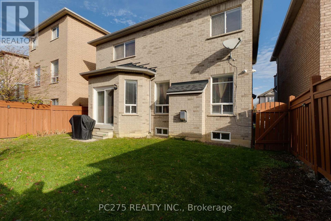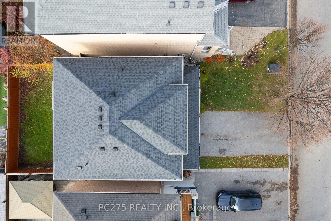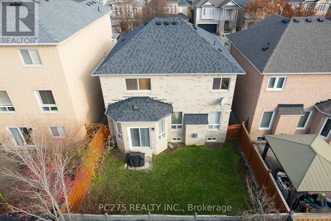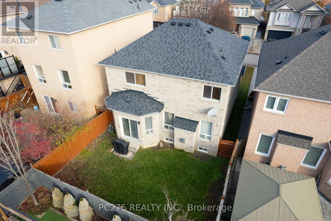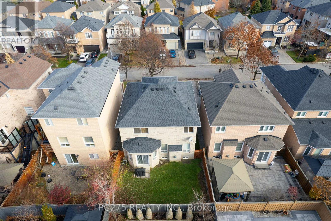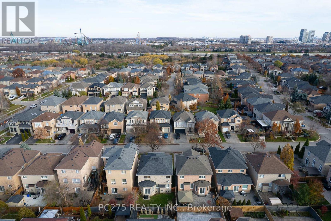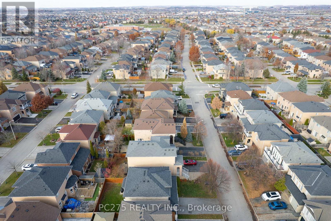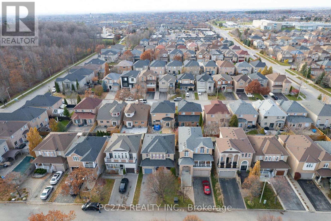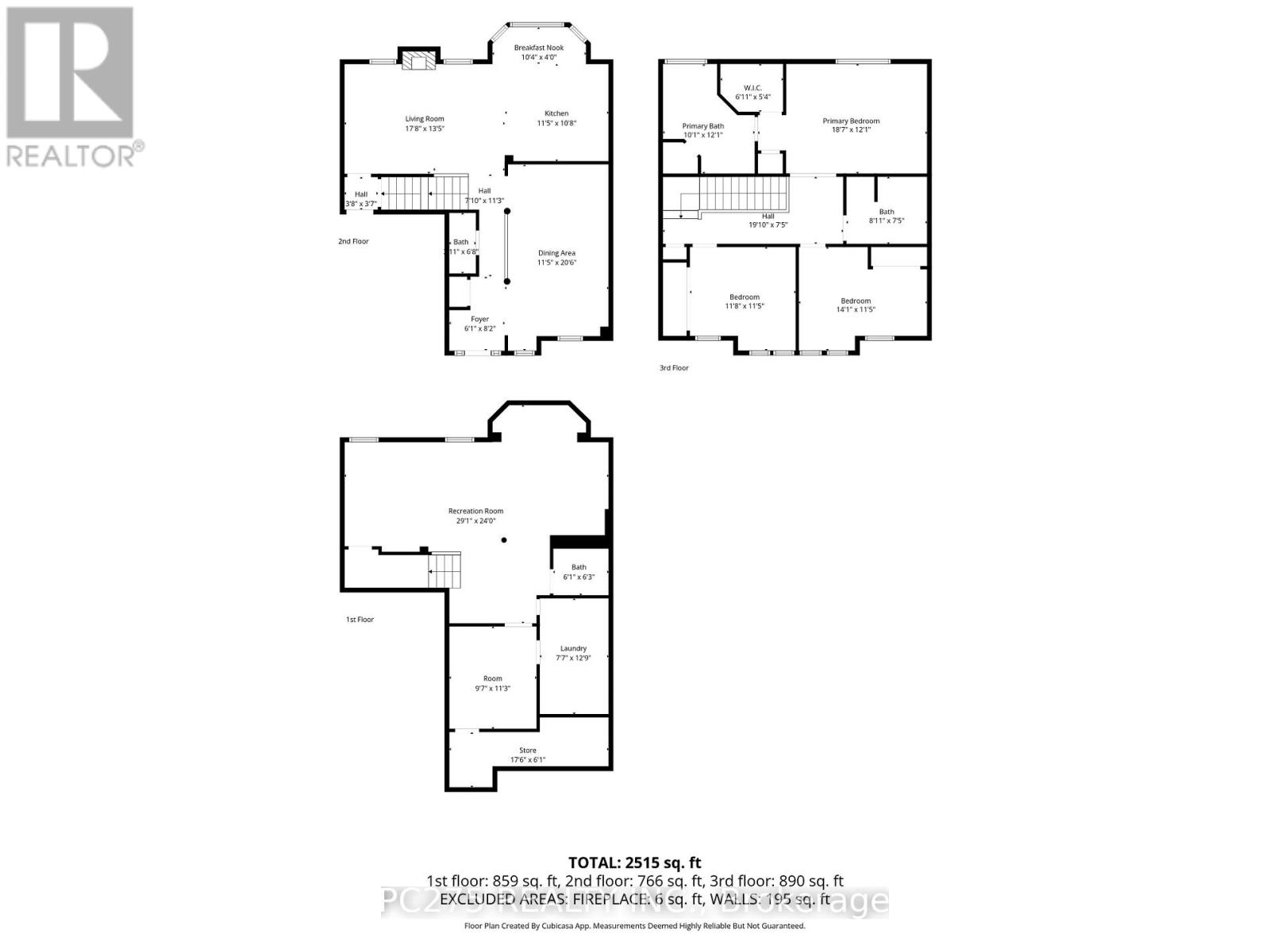24 Wheatfield Drive, Vaughan, Ontario L4H 2K7 (29136990)
24 Wheatfield Drive Vaughan, Ontario L4H 2K7
$1,180,000
Situated in one of Vaughan's most desirable communities, this spacious 3-bedroom, 4-bathroom home offers 1,876 sq. ft. of comfortable living plus a fully finished basement, perfect for extended family, a playroom, or a home office. Step inside to a warm and inviting main floor featuring three distinct living spaces -- a bright family room, a formal living room, and an open dining area ideal for hosting gatherings. Large windows flood the home with natural light, while the functional layout offers flexibility for modern family living. The second floor offers three generous bedrooms, including a primary suite with ample closet space and access to a well-appointed ensuite bathroom. The fully finished basement extends your living area with a spacious recreation room, additional storage, and a convenient half bath -- perfect for movie nights, working from home, or extra guest space. Outside, enjoy a private backyard and the convenience of being just minutes from Highway 400, Vaughan Mills, Canada's Wonderland, top-rated schools, parks, school bus route and all amenities that make Vellore Village one of the GTA's most coveted neighbourhoods. Right by Vaughan Metro Centre (VMC) for easy access to Toronto in minutes. Updated furnace and AC (under contract) and water heater are 2 years old and roof is 2018. (id:53015)
Open House
This property has open houses!
11:00 am
Ends at:1:00 pm
Property Details
| MLS® Number | N12576910 |
| Property Type | Single Family |
| Community Name | Vellore Village |
| Amenities Near By | Hospital, Marina, Park, Place Of Worship |
| Equipment Type | Water Heater, Air Conditioner, Furnace |
| Parking Space Total | 5 |
| Rental Equipment Type | Water Heater, Air Conditioner, Furnace |
| Structure | Porch |
Building
| Bathroom Total | 4 |
| Bedrooms Above Ground | 3 |
| Bedrooms Total | 3 |
| Age | 16 To 30 Years |
| Amenities | Fireplace(s) |
| Appliances | Garage Door Opener Remote(s), Dishwasher, Dryer, Stove, Washer, Refrigerator |
| Basement Development | Finished |
| Basement Type | Full (finished) |
| Construction Style Attachment | Detached |
| Cooling Type | Central Air Conditioning |
| Exterior Finish | Brick |
| Fire Protection | Security System, Smoke Detectors |
| Fireplace Present | Yes |
| Fireplace Total | 1 |
| Flooring Type | Parquet, Carpeted |
| Foundation Type | Concrete |
| Half Bath Total | 2 |
| Heating Fuel | Natural Gas |
| Heating Type | Forced Air |
| Stories Total | 2 |
| Size Interior | 1,500 - 2,000 Ft2 |
| Type | House |
| Utility Water | Municipal Water |
Parking
| Garage |
Land
| Acreage | No |
| Fence Type | Fenced Yard |
| Land Amenities | Hospital, Marina, Park, Place Of Worship |
| Sewer | Sanitary Sewer |
| Size Depth | 82 Ft |
| Size Frontage | 36 Ft ,4 In |
| Size Irregular | 36.4 X 82 Ft |
| Size Total Text | 36.4 X 82 Ft|under 1/2 Acre |
| Zoning Description | Rv4 |
Rooms
| Level | Type | Length | Width | Dimensions |
|---|---|---|---|---|
| Second Level | Primary Bedroom | 4.57 m | 3.65 m | 4.57 m x 3.65 m |
| Second Level | Bedroom 2 | 4.26 m | 3.47 m | 4.26 m x 3.47 m |
| Second Level | Bedroom 3 | 3.59 m | 3.47 m | 3.59 m x 3.47 m |
| Main Level | Kitchen | 3.35 m | 3.35 m | 3.35 m x 3.35 m |
| Main Level | Eating Area | 3.35 m | 3.04 m | 3.35 m x 3.04 m |
| Main Level | Family Room | 5.18 m | 3.65 m | 5.18 m x 3.65 m |
| Main Level | Living Room | 3.35 m | 5.79 m | 3.35 m x 5.79 m |
| Main Level | Dining Room | 3.35 m | 5.79 m | 3.35 m x 5.79 m |
Contact Us
Contact us for more information
Contact me
Resources
About me
Nicole Bartlett, Sales Representative, Coldwell Banker Star Real Estate, Brokerage
© 2023 Nicole Bartlett- All rights reserved | Made with ❤️ by Jet Branding
