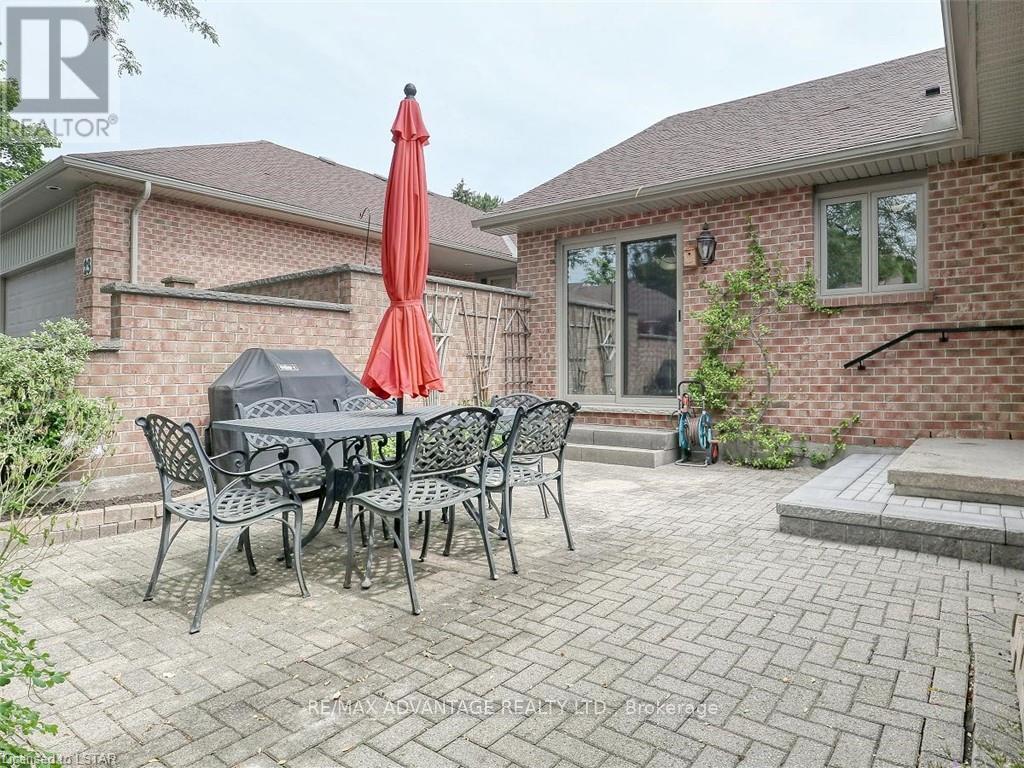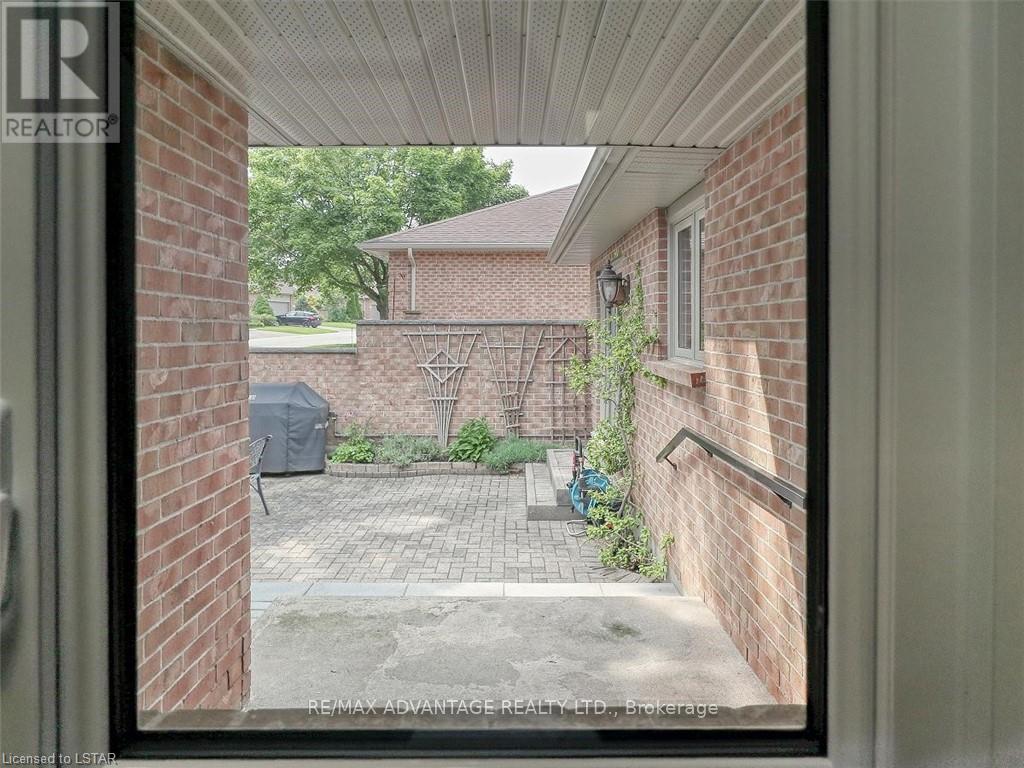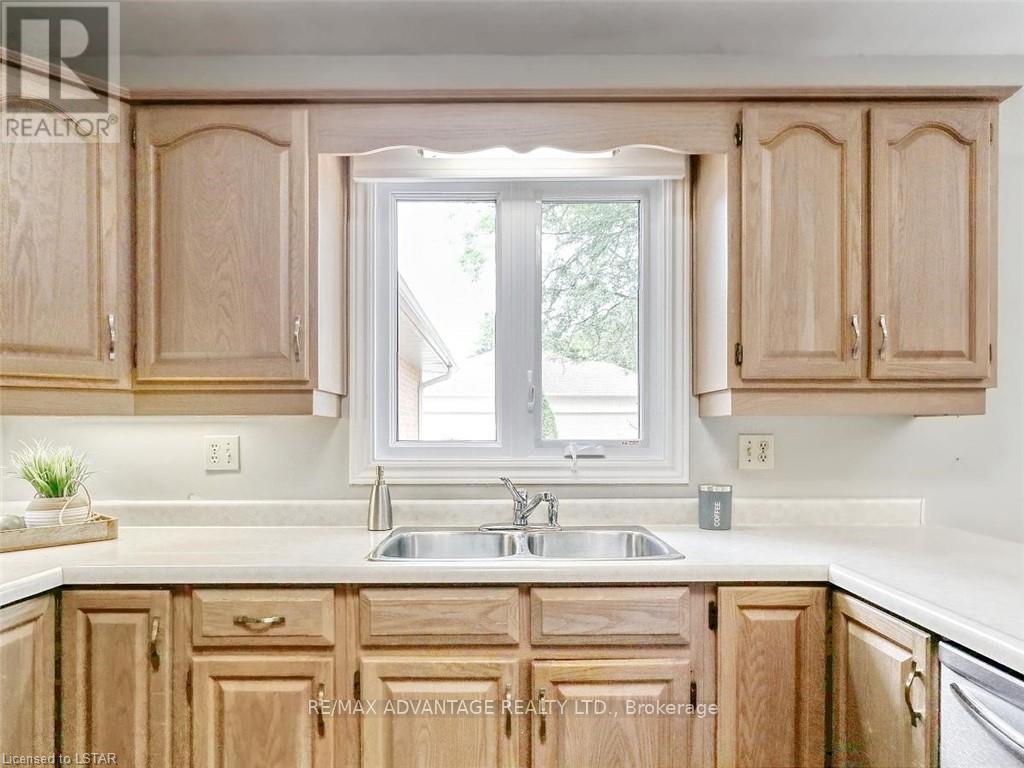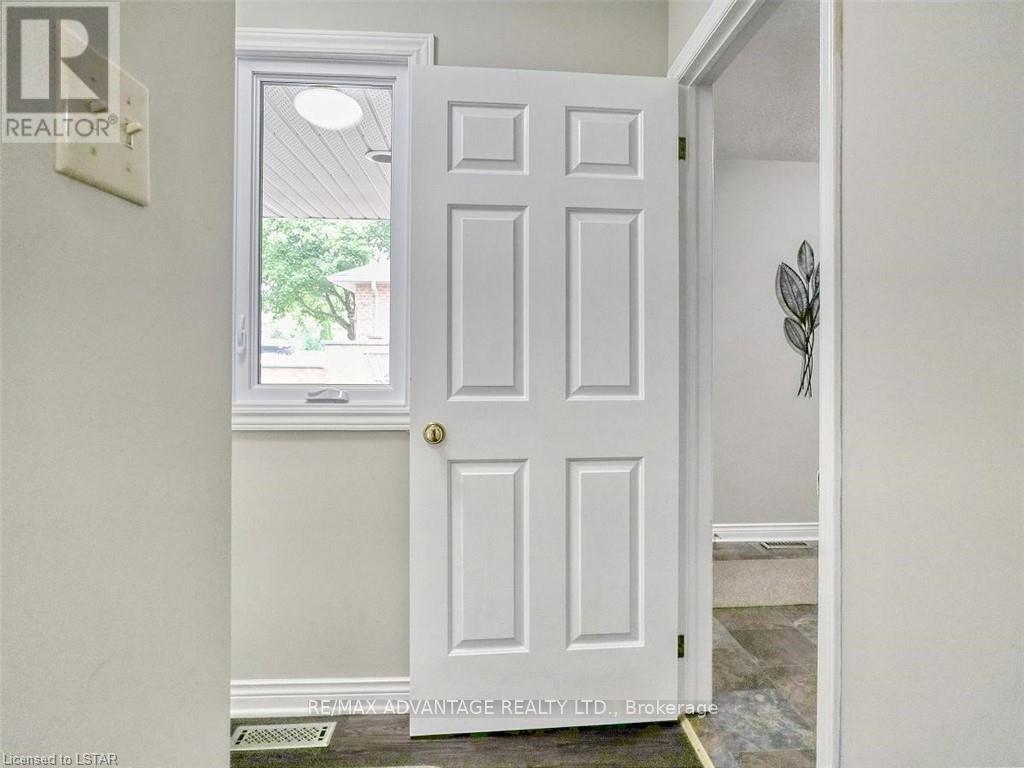24 - 5 Cadeau Terrace, London, Ontario N6K 4H1 (27079840)
24 - 5 Cadeau Terrace London, Ontario N6K 4H1
$645,900Maintenance,
$430 Monthly
Maintenance,
$430 MonthlyA special offering in beautiful Byron! A lovely and ""in demand"" adult-oriented complex. Larger than many units in the area. Classic and lovely entrance foyer, bright kitchen with slate style flooring and walk out to spacious courtyard. Unique and practical floor plan where the bedrooms are private from the main living spaces. 5 pc ensuite and 3 full bathrooms in all. The ensuite has a step-in tub! Convenient inside garage entrance to laundry and mudroom area that can be closed off from the front foyer. Plenty of closet space, big windows, and pretty hardwood flooring throughout. Note there are no carpets on the main floor. The lower level has a den, wine closet, full bath, workshop and loads of storage space. Updated windows, and neutral decor. This home is a pleasure to show. Private viewings only (id:53015)
Property Details
| MLS® Number | X8469362 |
| Property Type | Single Family |
| Community Name | SouthB |
| Community Features | Pet Restrictions |
| Parking Space Total | 4 |
| Structure | Patio(s) |
Building
| Bathroom Total | 2 |
| Bedrooms Above Ground | 2 |
| Bedrooms Below Ground | 1 |
| Bedrooms Total | 3 |
| Amenities | Visitor Parking |
| Appliances | Water Heater, Dishwasher, Dryer, Garage Door Opener, Microwave, Refrigerator, Stove, Washer |
| Architectural Style | Bungalow |
| Basement Development | Partially Finished |
| Basement Type | N/a (partially Finished) |
| Cooling Type | Central Air Conditioning |
| Exterior Finish | Brick |
| Flooring Type | Hardwood |
| Foundation Type | Poured Concrete |
| Heating Fuel | Natural Gas |
| Heating Type | Forced Air |
| Stories Total | 1 |
| Type | Row / Townhouse |
Parking
| Attached Garage | |
| Covered |
Land
| Acreage | No |
| Surface Water | River/stream |
| Zoning Description | R5-4 |
Rooms
| Level | Type | Length | Width | Dimensions |
|---|---|---|---|---|
| Lower Level | Den | 4.11 m | 3.96 m | 4.11 m x 3.96 m |
| Lower Level | Bedroom 3 | 4.11 m | 4.04 m | 4.11 m x 4.04 m |
| Lower Level | Bathroom | Measurements not available | ||
| Main Level | Living Room | 4.7 m | 4.06 m | 4.7 m x 4.06 m |
| Main Level | Dining Room | 4.65 m | 3.61 m | 4.65 m x 3.61 m |
| Main Level | Kitchen | 3.35 m | 3.07 m | 3.35 m x 3.07 m |
| Main Level | Primary Bedroom | 5.49 m | 3.78 m | 5.49 m x 3.78 m |
| Main Level | Bedroom 2 | 1.52 m | 1.83 m | 1.52 m x 1.83 m |
| Main Level | Laundry Room | Measurements not available | ||
| Main Level | Workshop | Measurements not available | ||
| Main Level | Bathroom | Measurements not available |
https://www.realtor.ca/real-estate/27079840/24-5-cadeau-terrace-london-southb
Interested?
Contact us for more information
Contact me
Resources
About me
Nicole Bartlett, Sales Representative, Coldwell Banker Star Real Estate, Brokerage
© 2023 Nicole Bartlett- All rights reserved | Made with ❤️ by Jet Branding










































