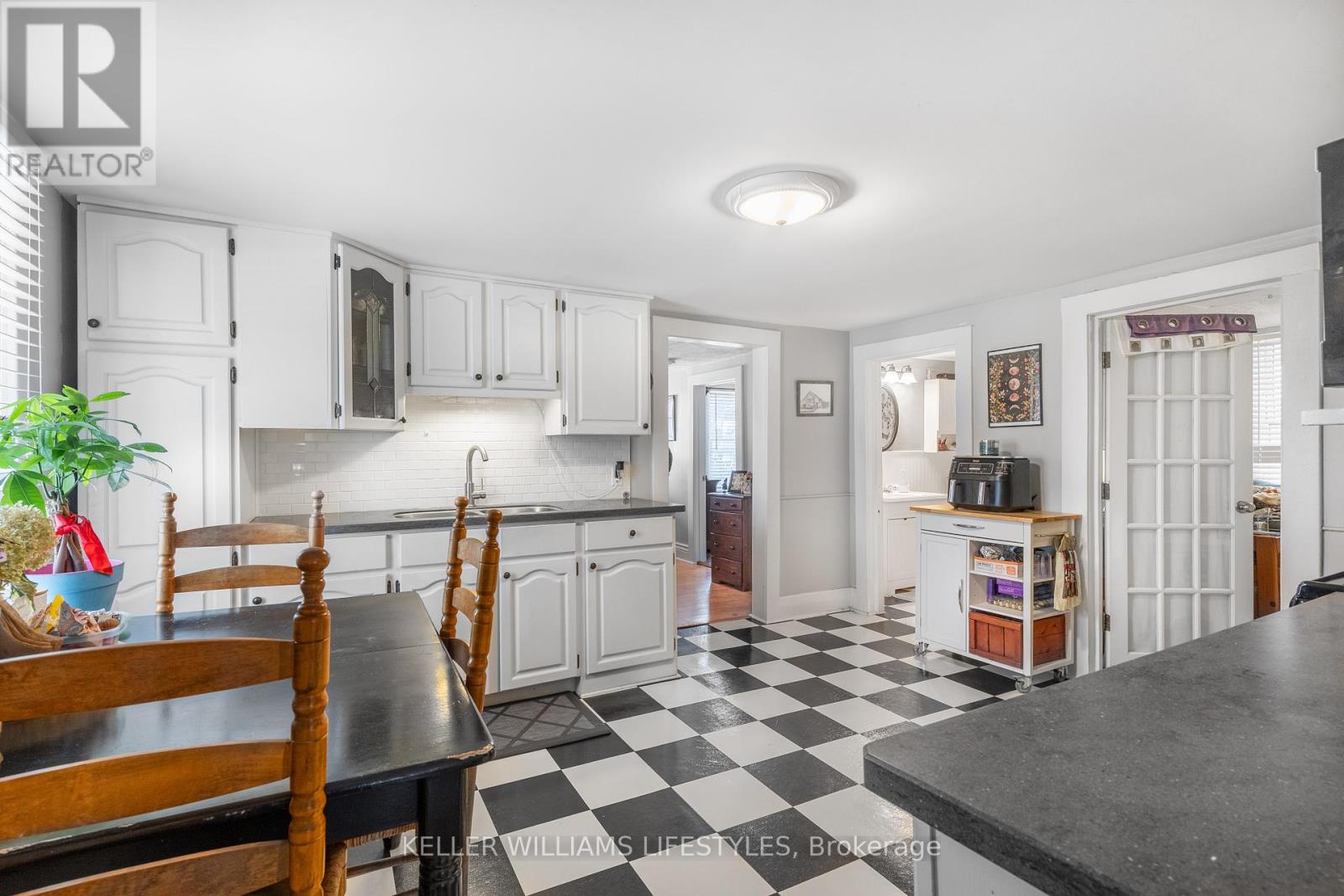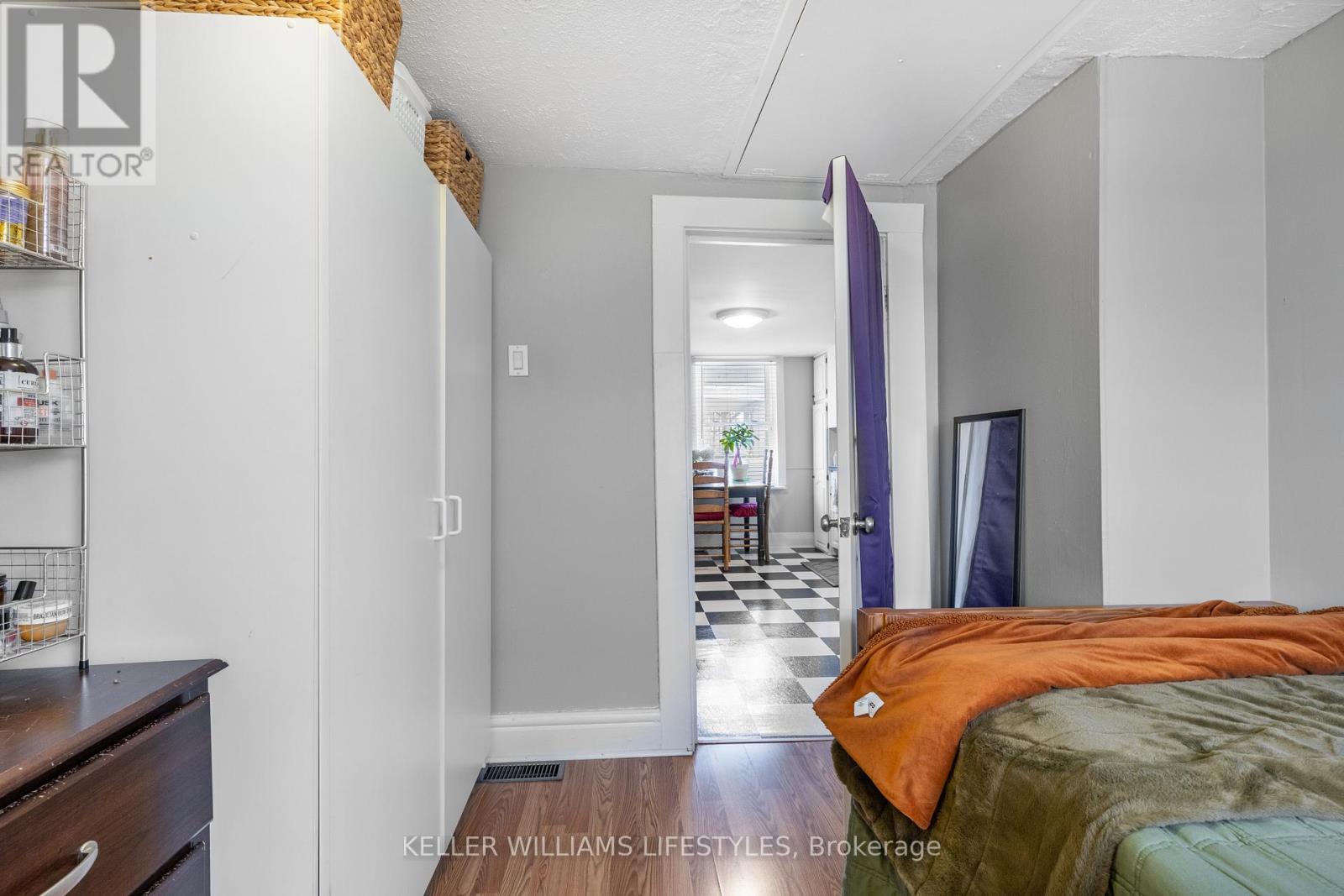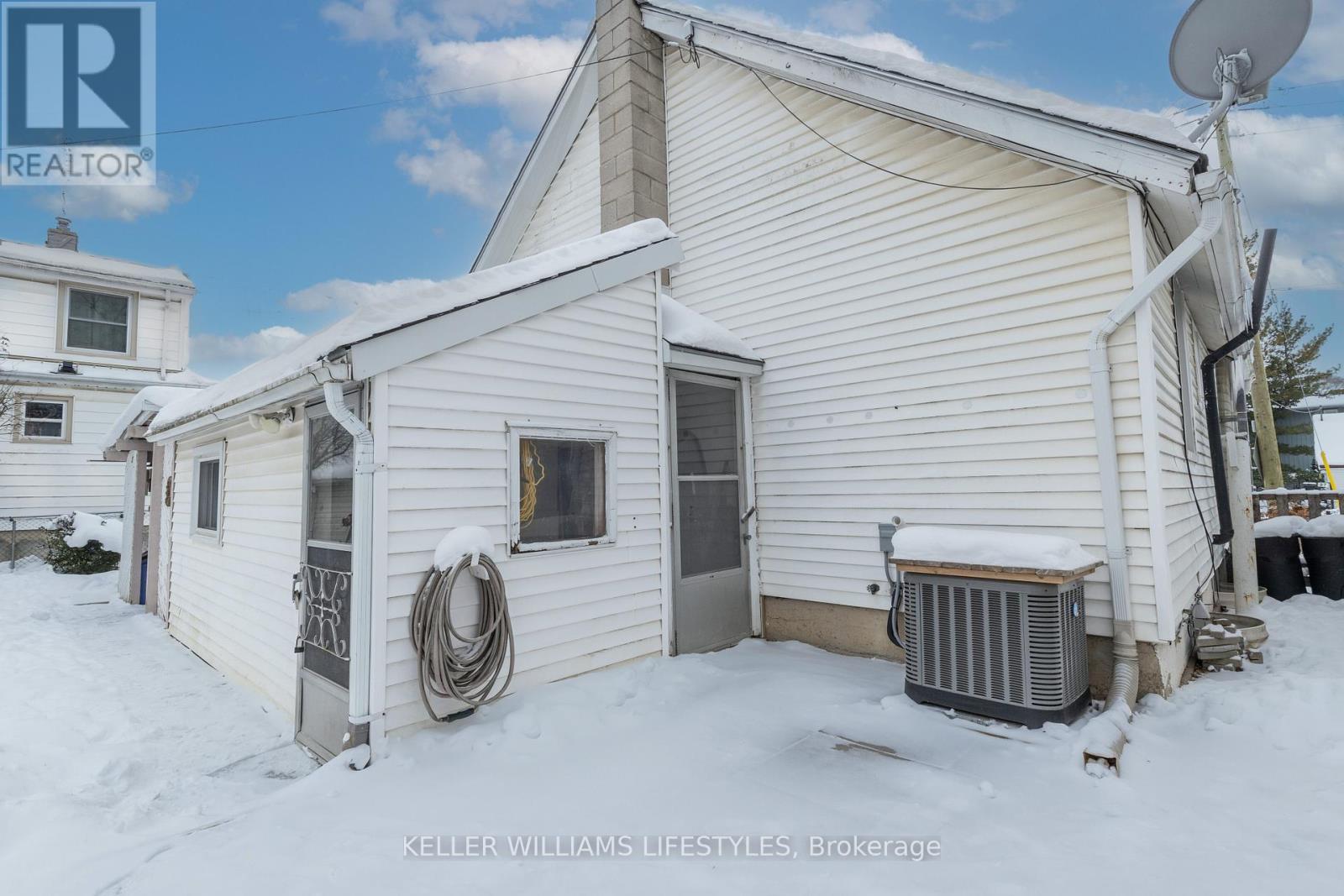24.5 Briscoe Street W, London, Ontario N6J 1M1 (27815254)
24.5 Briscoe Street W London, Ontario N6J 1M1
$419,900
Super cute 2 bedroom bungalow in Manor Park with an enclosed front porch and the covered back patio to enjoy the outdoors! Enter through the back into the handy mudroom with plenty of space for storage, into the eat in kitchen with white cabinets & Corian countertop that work beautifully with the checkerboard floor and onto the quaint living room. The full unfinished basement has lots of room for storage. Upgrades in recent years windows/doors, insulation in the walls & attic. A perfect condo alternative close to many amenities, trails & nature of the Coves Environmentally Protected Area. **EXTRAS** Seller willing to buy out the contract for the furnace & A/C (id:53015)
Property Details
| MLS® Number | X11929103 |
| Property Type | Single Family |
| Community Name | South E |
| Amenities Near By | Public Transit |
| Equipment Type | Water Heater |
| Features | Irregular Lot Size |
| Parking Space Total | 2 |
| Rental Equipment Type | Water Heater |
| Structure | Porch, Patio(s), Shed |
Building
| Bathroom Total | 1 |
| Bedrooms Above Ground | 2 |
| Bedrooms Total | 2 |
| Architectural Style | Bungalow |
| Basement Development | Unfinished |
| Basement Type | Full (unfinished) |
| Construction Style Attachment | Detached |
| Cooling Type | Central Air Conditioning |
| Exterior Finish | Vinyl Siding |
| Foundation Type | Poured Concrete |
| Heating Fuel | Natural Gas |
| Heating Type | Forced Air |
| Stories Total | 1 |
| Type | House |
| Utility Water | Municipal Water |
Land
| Acreage | No |
| Land Amenities | Public Transit |
| Sewer | Sanitary Sewer |
| Size Depth | 64 Ft ,10 In |
| Size Frontage | 51 Ft ,2 In |
| Size Irregular | 51.22 X 64.86 Ft ; 52.94 X 49.14 X 64.86 X 51.22 |
| Size Total Text | 51.22 X 64.86 Ft ; 52.94 X 49.14 X 64.86 X 51.22|under 1/2 Acre |
| Zoning Description | R1-4 |
Rooms
| Level | Type | Length | Width | Dimensions |
|---|---|---|---|---|
| Main Level | Mud Room | 2.79 m | 1 m | 2.79 m x 1 m |
| Main Level | Living Room | 4.36 m | 3.65 m | 4.36 m x 3.65 m |
| Main Level | Kitchen | 4.39 m | 6.4 m | 4.39 m x 6.4 m |
| Main Level | Primary Bedroom | 3.04 m | 3.02 m | 3.04 m x 3.02 m |
| Main Level | Bedroom | 3.04 m | 2.71 m | 3.04 m x 2.71 m |
| Main Level | Bathroom | Measurements not available |
https://www.realtor.ca/real-estate/27815254/245-briscoe-street-w-london-south-e
Interested?
Contact us for more information

Richard Thyssen
Broker of Record
(519) 495-1541
www.thyssengroup.com/

Contact me
Resources
About me
Nicole Bartlett, Sales Representative, Coldwell Banker Star Real Estate, Brokerage
© 2023 Nicole Bartlett- All rights reserved | Made with ❤️ by Jet Branding























