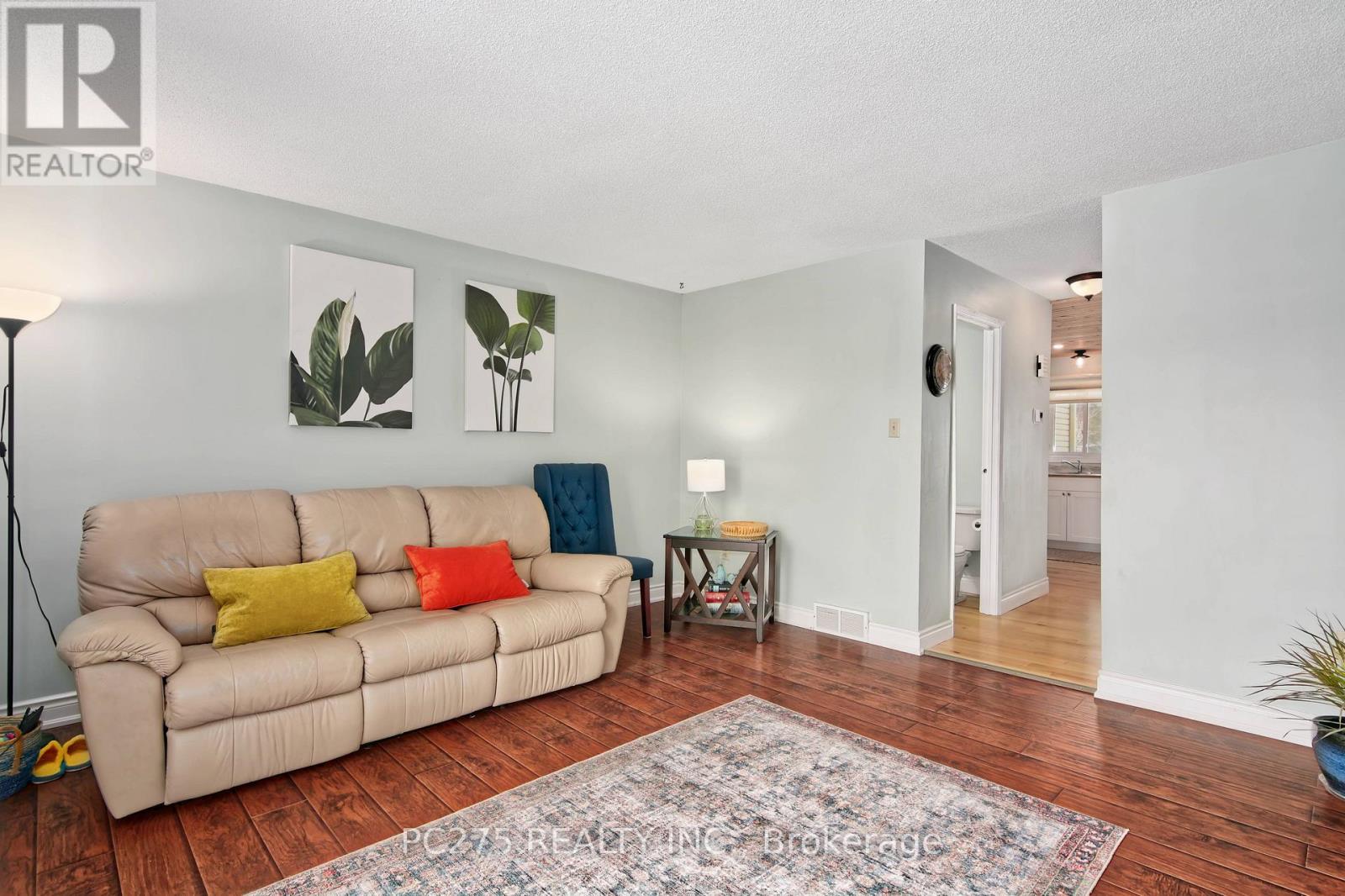24 - 301 Carlow Road, Central Elgin, Ontario N5L 1B7 (28166409)
24 - 301 Carlow Road Central Elgin, Ontario N5L 1B7
$439,900Maintenance, Common Area Maintenance, Insurance, Parking
$547.15 Monthly
Maintenance, Common Area Maintenance, Insurance, Parking
$547.15 MonthlyLooking for an opportunity to own a home in beautiful Port Stanley? How about condo living that is both renovated and affordable with balcony views of a marina and waterway? Or maybe you prefer something that is walking distance to shopping, restaurants, beaches, community centers, and a golf course? Or perhaps you're more inclined toward a property with an in-ground swimming pool? Better yet, why not a home with all of the above in one spot like this listing right here? Complete with new flooring throughout, attached garage, new bathroom and kitchen renovations, and more, this 3 story condo presents for you an opportunity just in time for Spring! (id:53015)
Property Details
| MLS® Number | X12082260 |
| Property Type | Single Family |
| Community Name | Rural Central Elgin |
| Amenities Near By | Beach, Golf Nearby, Marina, Park |
| Community Features | Pet Restrictions |
| Features | Balcony |
| Parking Space Total | 2 |
| Pool Type | Outdoor Pool |
Building
| Bathroom Total | 2 |
| Bedrooms Above Ground | 2 |
| Bedrooms Total | 2 |
| Age | 31 To 50 Years |
| Amenities | Visitor Parking, Fireplace(s) |
| Appliances | Dishwasher, Dryer, Stove, Washer, Refrigerator |
| Basement Development | Finished |
| Basement Type | Full (finished) |
| Cooling Type | Central Air Conditioning |
| Exterior Finish | Vinyl Siding |
| Fireplace Present | Yes |
| Half Bath Total | 1 |
| Heating Fuel | Natural Gas |
| Heating Type | Forced Air |
| Stories Total | 3 |
| Size Interior | 1000 - 1199 Sqft |
| Type | Row / Townhouse |
Parking
| Attached Garage | |
| Garage |
Land
| Acreage | No |
| Land Amenities | Beach, Golf Nearby, Marina, Park |
| Surface Water | Lake/pond |
| Zoning Description | R1-20 |
Rooms
| Level | Type | Length | Width | Dimensions |
|---|---|---|---|---|
| Second Level | Kitchen | 5.31 m | 3.4 m | 5.31 m x 3.4 m |
| Second Level | Living Room | 5.31 m | 4.03 m | 5.31 m x 4.03 m |
| Third Level | Primary Bedroom | 5.3 m | 3.24 m | 5.3 m x 3.24 m |
| Third Level | Bedroom 2 | 3.64 m | 3.45 m | 3.64 m x 3.45 m |
| Lower Level | Den | 3.96 m | 3.87 m | 3.96 m x 3.87 m |
https://www.realtor.ca/real-estate/28166409/24-301-carlow-road-central-elgin-rural-central-elgin
Interested?
Contact us for more information
Contact me
Resources
About me
Nicole Bartlett, Sales Representative, Coldwell Banker Star Real Estate, Brokerage
© 2023 Nicole Bartlett- All rights reserved | Made with ❤️ by Jet Branding

































