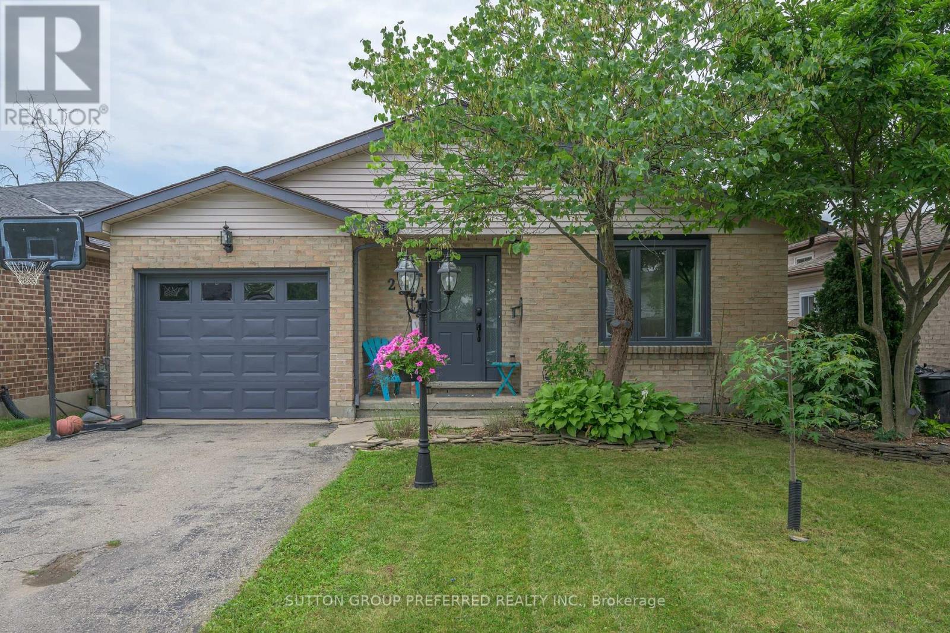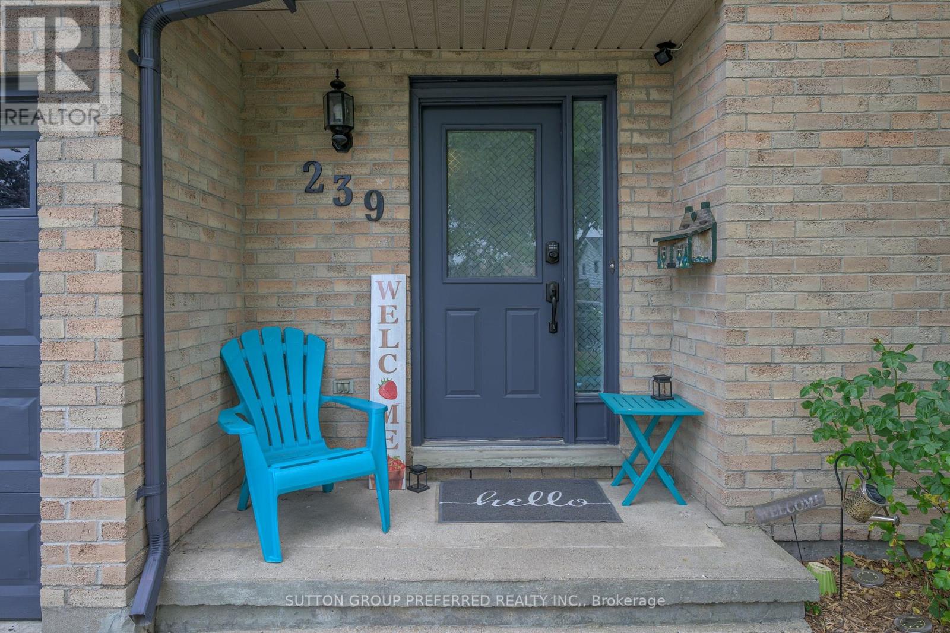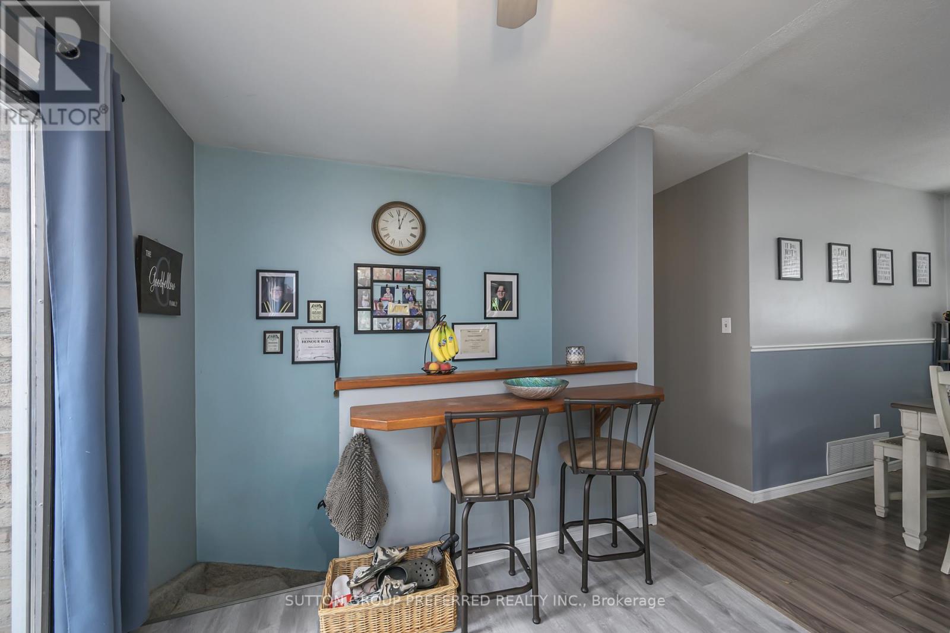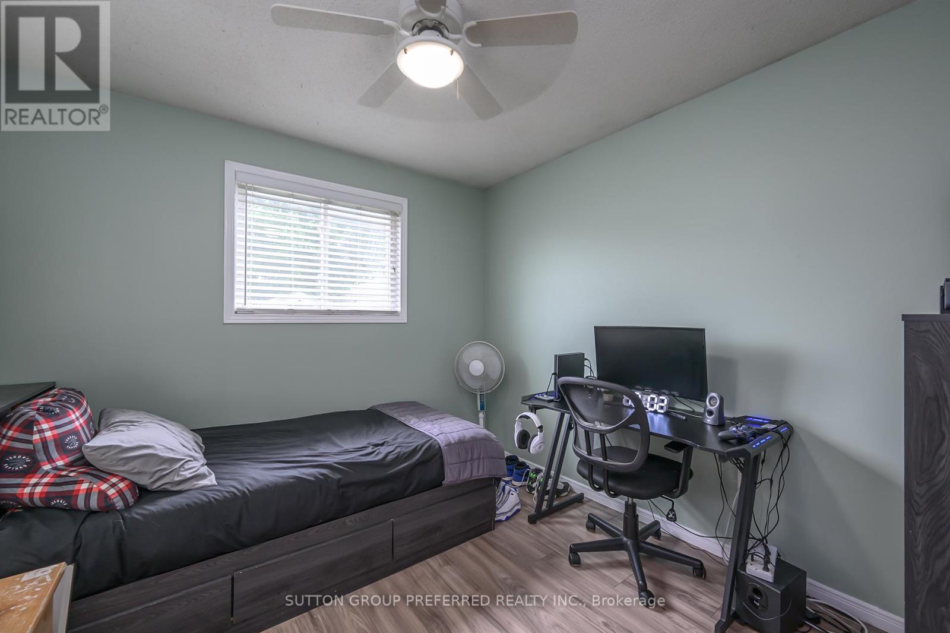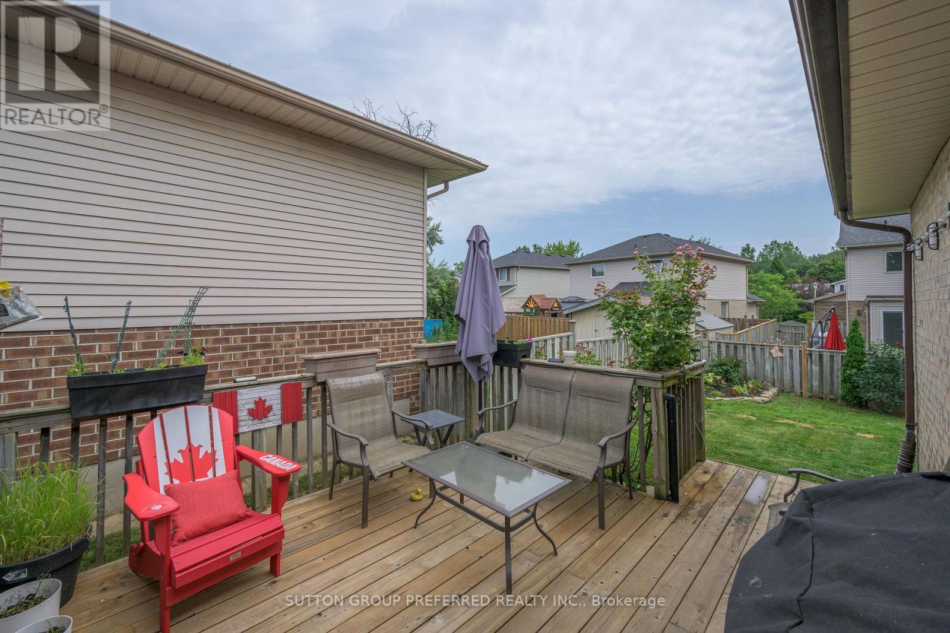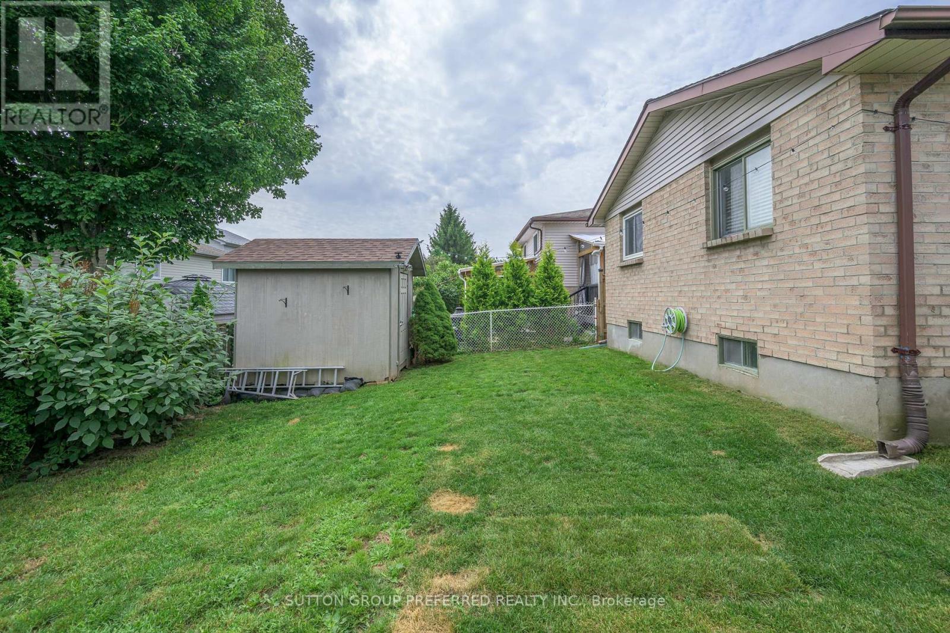239 Portsmouth Crescent E, London, Ontario N5V 4C9 (27526614)
239 Portsmouth Crescent E London, Ontario N5V 4C9
$569,900
Charming bungalow in London's bustling east end. This 3 bed 2 bath home has everything a family would need including a fully finished basement and large backyard with deck. Loads of curb appeal draw you into the entry of the home which features new flooring, a sunken living room, kitchen with stone backsplash and a dining area. 3 good-sized bedrooms on the main along with cozy fireplace, a second full bath and loads of storage in dedicated laundry/utility room. This home is located close to all the amenities of the east end including London's International Airport, as well as shopping, trails and the 401 for those who commute outside the city. Several updates have been completed in the last few years including the roof (2021) as well as newer furnace and AC unit (2019) (id:53015)
Property Details
| MLS® Number | X9390864 |
| Property Type | Single Family |
| Community Name | East I |
| Amenities Near By | Park, Public Transit, Schools |
| Parking Space Total | 2 |
| Structure | Shed |
Building
| Bathroom Total | 2 |
| Bedrooms Above Ground | 3 |
| Bedrooms Total | 3 |
| Amenities | Fireplace(s) |
| Appliances | Dishwasher, Dryer, Refrigerator, Stove, Washer |
| Architectural Style | Bungalow |
| Basement Development | Finished |
| Basement Type | Full (finished) |
| Construction Style Attachment | Detached |
| Cooling Type | Central Air Conditioning |
| Exterior Finish | Brick, Vinyl Siding |
| Fireplace Present | Yes |
| Fireplace Total | 1 |
| Foundation Type | Poured Concrete |
| Heating Fuel | Natural Gas |
| Heating Type | Forced Air |
| Stories Total | 1 |
| Type | House |
| Utility Water | Municipal Water |
Parking
| Attached Garage |
Land
| Acreage | No |
| Fence Type | Fenced Yard |
| Land Amenities | Park, Public Transit, Schools |
| Sewer | Sanitary Sewer |
| Size Depth | 98 Ft ,8 In |
| Size Frontage | 39 Ft ,5 In |
| Size Irregular | 39.47 X 98.67 Ft |
| Size Total Text | 39.47 X 98.67 Ft|under 1/2 Acre |
| Zoning Description | R1-4 |
Rooms
| Level | Type | Length | Width | Dimensions |
|---|---|---|---|---|
| Main Level | Living Room | 4.26 m | 3.53 m | 4.26 m x 3.53 m |
| Main Level | Dining Room | 3.58 m | 2.76 m | 3.58 m x 2.76 m |
| Main Level | Primary Bedroom | 3.91 m | 3.17 m | 3.91 m x 3.17 m |
| Main Level | Bedroom | 3.14 m | 2.99 m | 3.14 m x 2.99 m |
| Main Level | Bedroom | 3.17 m | 2.51 m | 3.17 m x 2.51 m |
https://www.realtor.ca/real-estate/27526614/239-portsmouth-crescent-e-london-east-i
Interested?
Contact us for more information
Contact me
Resources
About me
Nicole Bartlett, Sales Representative, Coldwell Banker Star Real Estate, Brokerage
© 2023 Nicole Bartlett- All rights reserved | Made with ❤️ by Jet Branding
