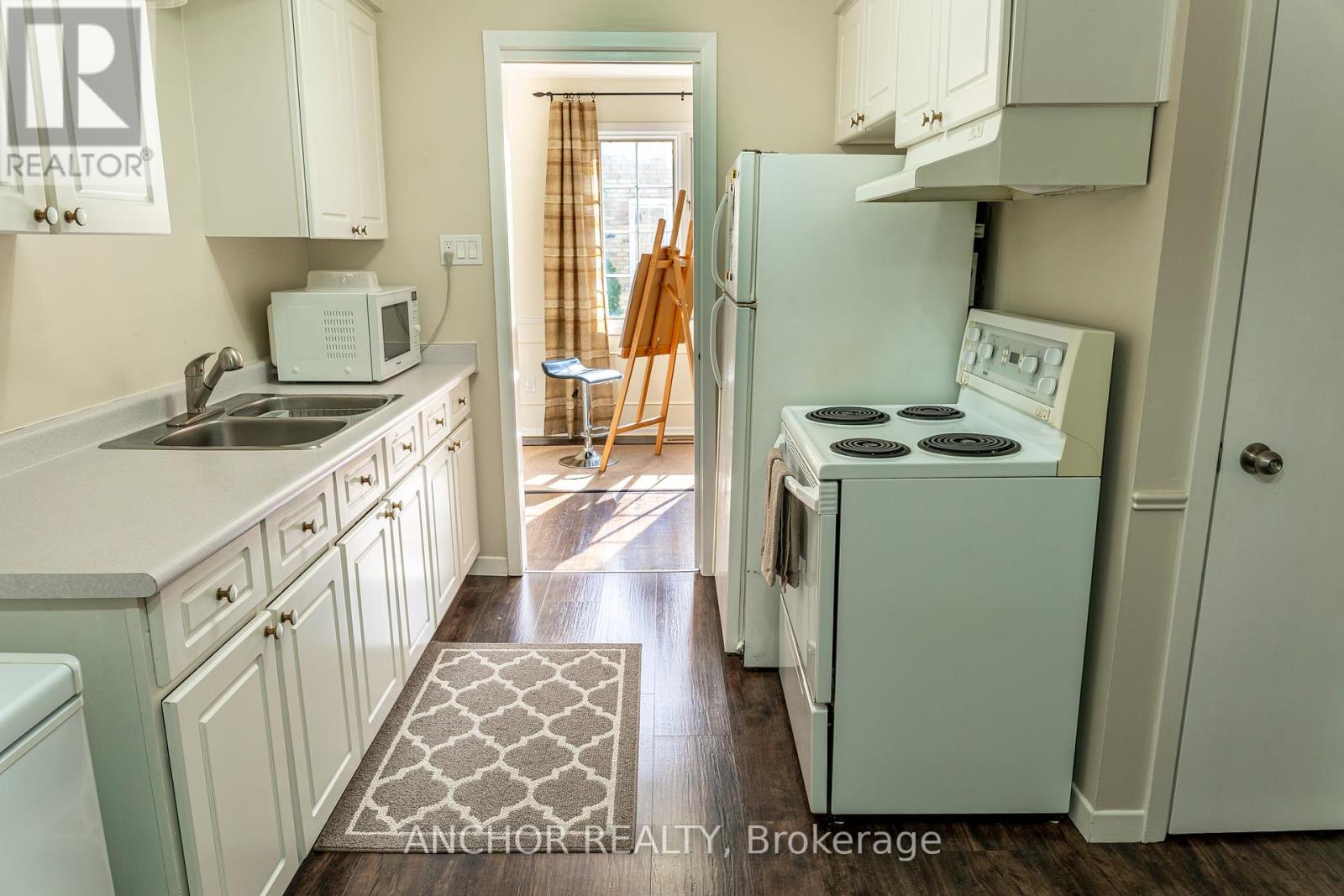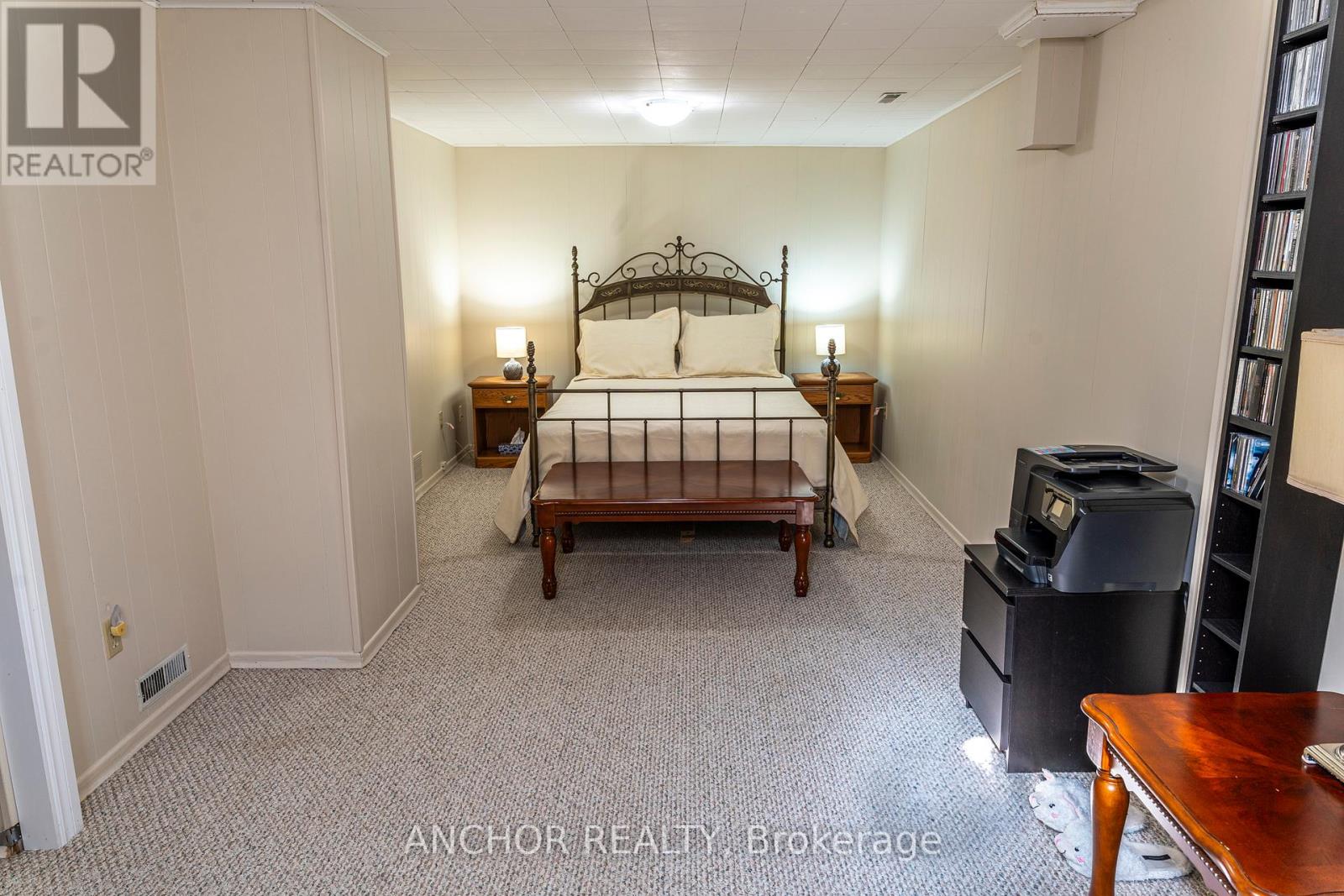238 Homestead Crescent S, London, Ontario N6G 2E5 (26963911)
238 Homestead Crescent S London, Ontario N6G 2E5
$449,000Maintenance, Water, Common Area Maintenance, Insurance
$370.23 Monthly
Maintenance, Water, Common Area Maintenance, Insurance
$370.23 MonthlyThis bright and spacious 3 bedroom townhome is located on a quiet, beautifully treed street. It will make the perfect home for First Time Buyers and families. The Main Level features spacious Living Room, with glass door leading to the enclosed patio. The kitchen features an abundance of cabinet space (Seller added more cabinets) to accommodate the needs of busy families. Second floor features 3 spacious bedrooms, linen closet and 3 piece bath. Finished lower level with a cozy Family Room, laundry / utility room. Recent improvements: vanity and mirror updated in both bathrooms, freshly painted almost all house. Mounted light fixtures on ceilings in all bedrooms. The deck flooring has been tiled. One assigned parking spot is conveniently located on the side of the building. Pets are permitted, to be kept on a leash when outside of owner's unit. This home is located in desirable Whitehills Community, near shopping, transit, schools, walking trails, Aquatic Centre, library and Community Centre. Showings Monday - Friday. Book your appointment today! (id:53015)
Property Details
| MLS® Number | X8386976 |
| Property Type | Single Family |
| Community Name | NorthF |
| Amenities Near By | Public Transit, Schools |
| Community Features | Pet Restrictions, Community Centre |
| Equipment Type | Water Heater |
| Parking Space Total | 1 |
| Rental Equipment Type | Water Heater |
Building
| Bathroom Total | 2 |
| Bedrooms Above Ground | 3 |
| Bedrooms Total | 3 |
| Amenities | Visitor Parking |
| Appliances | Water Heater, Dryer, Refrigerator, Stove, Washer |
| Basement Development | Partially Finished |
| Basement Type | N/a (partially Finished) |
| Cooling Type | Central Air Conditioning |
| Exterior Finish | Brick Facing |
| Half Bath Total | 1 |
| Heating Fuel | Natural Gas |
| Heating Type | Forced Air |
| Type | Row / Townhouse |
Land
| Acreage | No |
| Land Amenities | Public Transit, Schools |
| Zoning Description | R5-4 |
Rooms
| Level | Type | Length | Width | Dimensions |
|---|---|---|---|---|
| Second Level | Bedroom | 4 m | 3 m | 4 m x 3 m |
| Second Level | Bedroom 2 | 3 m | 4 m | 3 m x 4 m |
| Second Level | Bedroom 3 | 4 m | 4 m | 4 m x 4 m |
| Basement | Family Room | Measurements not available | ||
| Ground Level | Kitchen | 5 m | 3 m | 5 m x 3 m |
| Ground Level | Living Room | 4 m | 5 m | 4 m x 5 m |
| Ground Level | Dining Room | 3 m | 3 m | 3 m x 3 m |
https://www.realtor.ca/real-estate/26963911/238-homestead-crescent-s-london-northf
Interested?
Contact us for more information
Contact me
Resources
About me
Nicole Bartlett, Sales Representative, Coldwell Banker Star Real Estate, Brokerage
© 2023 Nicole Bartlett- All rights reserved | Made with ❤️ by Jet Branding




















