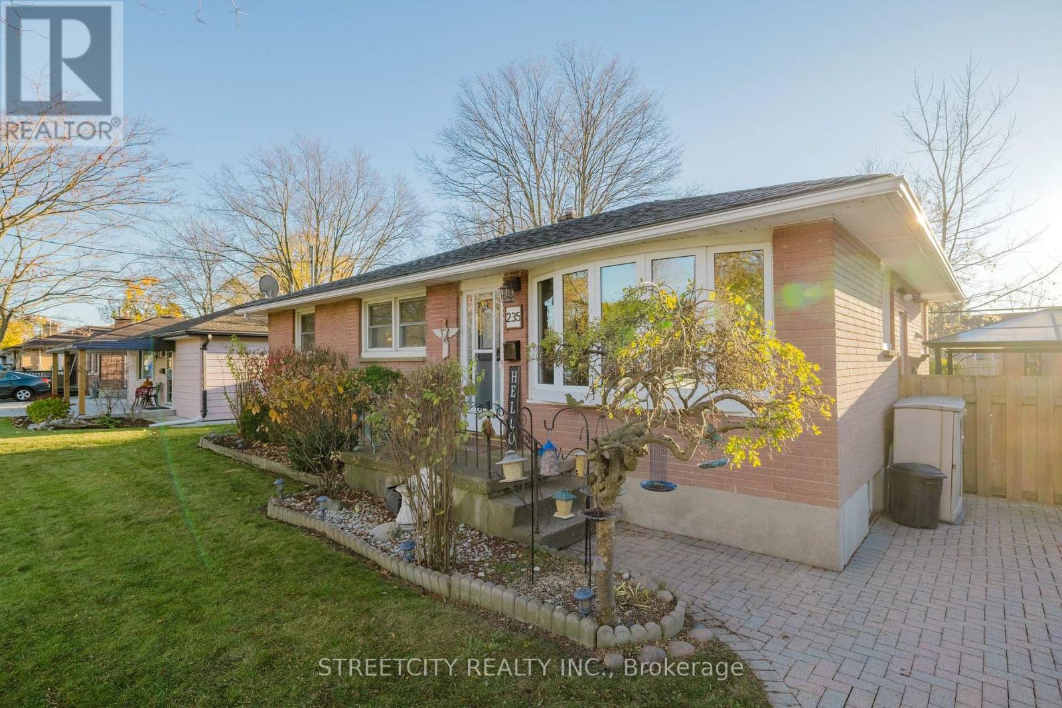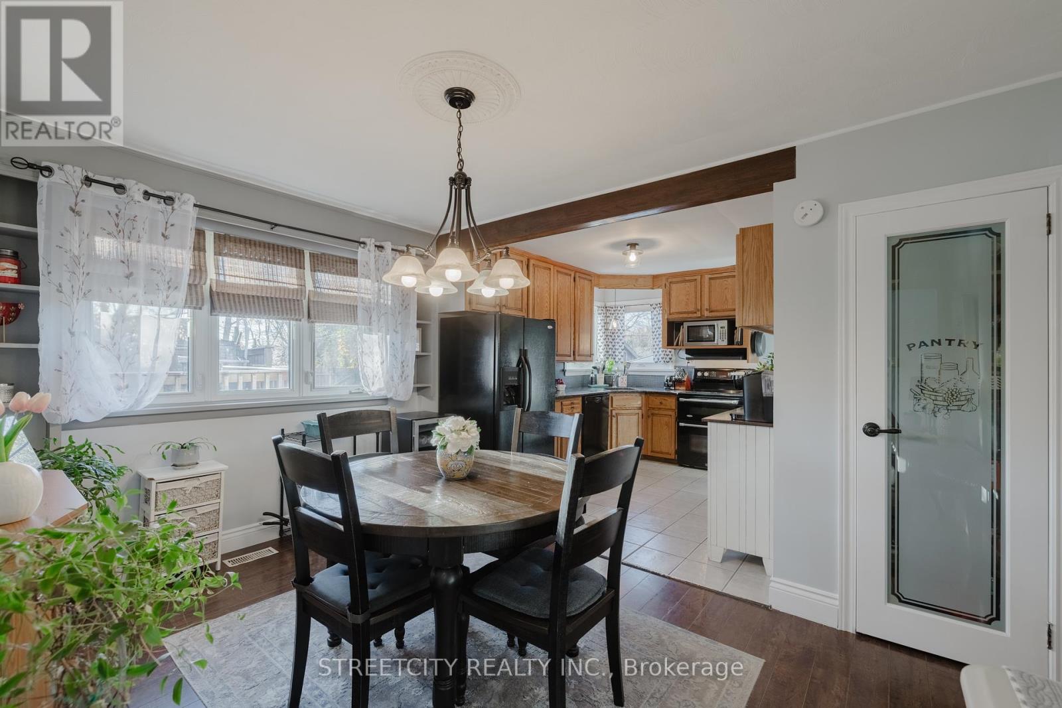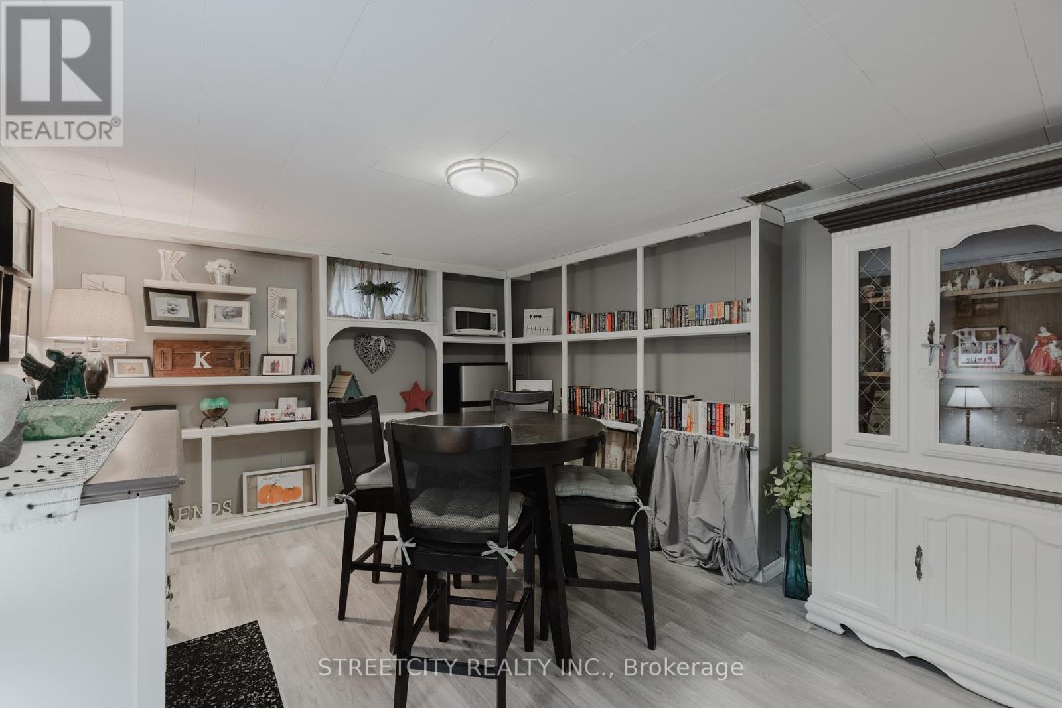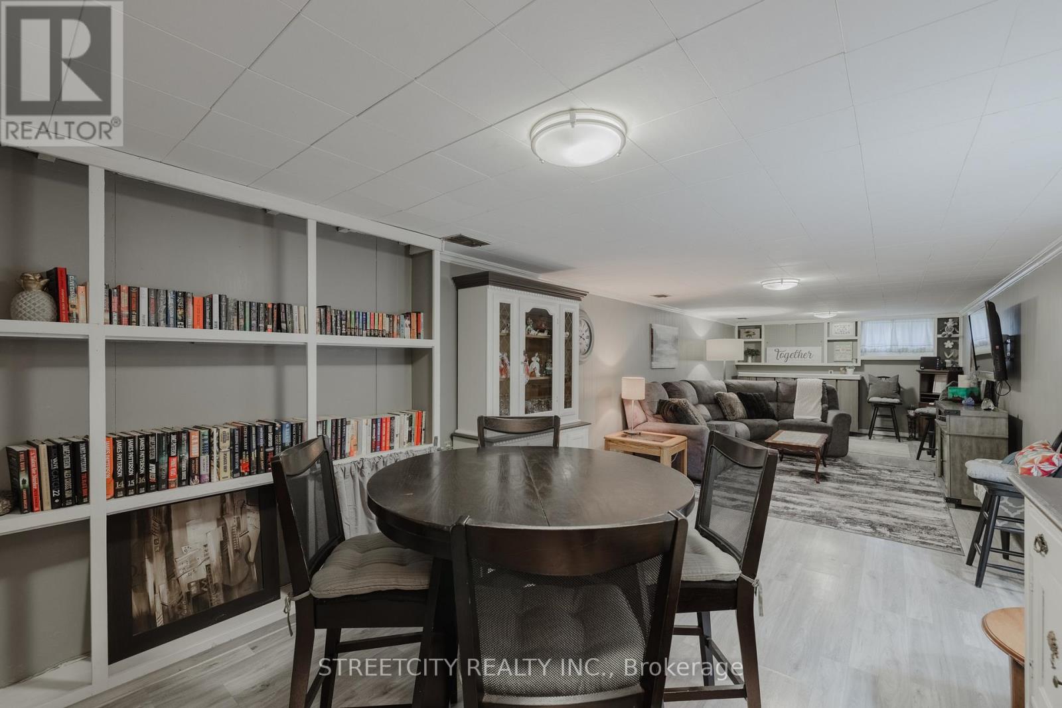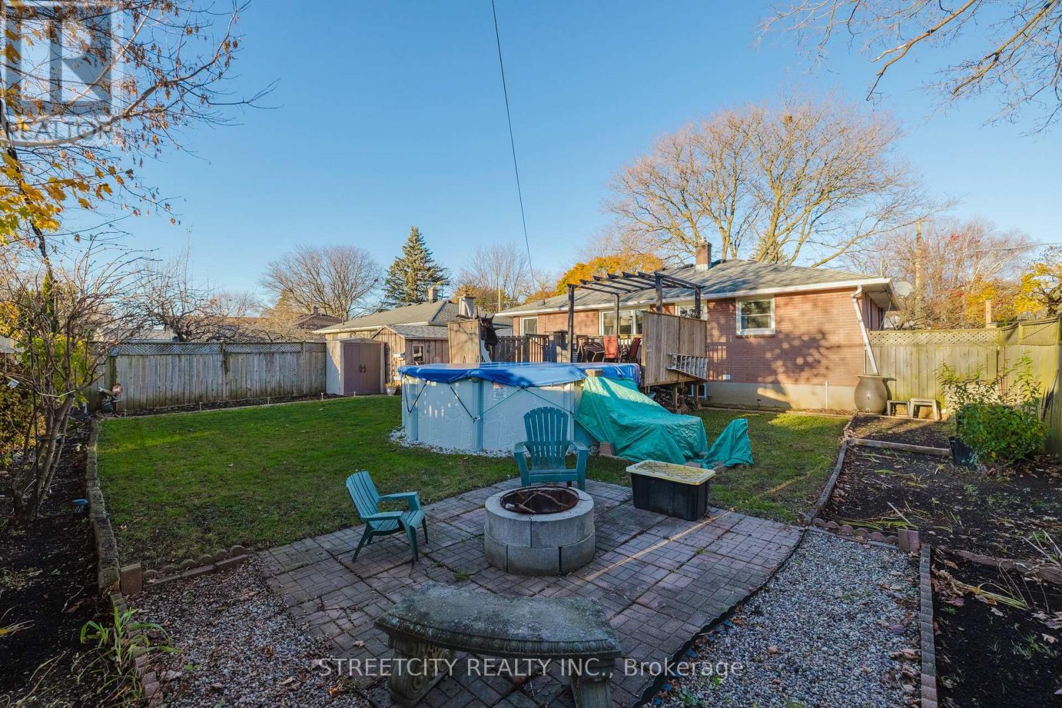235 Merlin Crescent, London, Ontario N5W 5A2 (27740212)
235 Merlin Crescent London, Ontario N5W 5A2
$564,900
This pristine, meticulously maintained bungalow has remained in the same family since it was built, blending classic charm with modern updates. Step into a bright and inviting living room filled with natural light from a large bay window, flowing seamlessly into a well-appointed, open-concept eat-in kitchen with ample cabinetry and elegant granite countertops. The main floor offers three spacious bedrooms and a full bathroom complete with a relaxing jetted tub. Downstairs, the fully finished basement extends the living space with a generous family room, an updated 3-piece bathroom, and a utility room with room for extra storage.The backyard is an entertainers dream, featuring an interlocking driveway that leads to a patio area, perfect for gatherings. A few steps from the patio, youll find a roomy deck that connects to the above-ground pool. A cozy fire pit area provides a welcoming spot to gather and enjoy the warmth on cooler evenings. Close to schools, parks, and the East Lions Community Centre, this home is ideally located for easy access to amenities. Dont miss out! (id:53015)
Property Details
| MLS® Number | X11894084 |
| Property Type | Single Family |
| Community Name | East H |
| Equipment Type | Water Heater - Gas |
| Features | Flat Site |
| Parking Space Total | 3 |
| Pool Type | Above Ground Pool |
| Rental Equipment Type | Water Heater - Gas |
| Structure | Deck, Patio(s), Porch |
Building
| Bathroom Total | 2 |
| Bedrooms Above Ground | 3 |
| Bedrooms Total | 3 |
| Appliances | Dishwasher, Dryer, Freezer, Refrigerator, Stove, Washer, Window Coverings |
| Architectural Style | Bungalow |
| Basement Features | Separate Entrance |
| Basement Type | Full |
| Construction Style Attachment | Detached |
| Cooling Type | Central Air Conditioning |
| Exterior Finish | Brick |
| Foundation Type | Unknown |
| Heating Fuel | Natural Gas |
| Heating Type | Forced Air |
| Stories Total | 1 |
| Type | House |
| Utility Water | Municipal Water |
Land
| Acreage | No |
| Landscape Features | Landscaped |
| Sewer | Sanitary Sewer |
| Size Depth | 104 Ft ,4 In |
| Size Frontage | 58 Ft |
| Size Irregular | 58 X 104.39 Ft ; 104.39ft X 58.30 Ft X 108.54ft X 58.15ft |
| Size Total Text | 58 X 104.39 Ft ; 104.39ft X 58.30 Ft X 108.54ft X 58.15ft|under 1/2 Acre |
| Zoning Description | R1-7 |
Rooms
| Level | Type | Length | Width | Dimensions |
|---|---|---|---|---|
| Basement | Family Room | 1.5 m | 2.34 m | 1.5 m x 2.34 m |
| Basement | Bathroom | 11.11 m | 3.41 m | 11.11 m x 3.41 m |
| Basement | Utility Room | 5.01 m | 3.98 m | 5.01 m x 3.98 m |
| Main Level | Living Room | 4.78 m | 3.7 m | 4.78 m x 3.7 m |
| Main Level | Dining Room | 2.65 m | 4 m | 2.65 m x 4 m |
| Main Level | Kitchen | 3.48 m | 3.05 m | 3.48 m x 3.05 m |
| Main Level | Bedroom | 3.3 m | 3.31 m | 3.3 m x 3.31 m |
| Main Level | Bedroom | 3.29 m | 3.48 m | 3.29 m x 3.48 m |
| Main Level | Bedroom | 2.28 m | 2.68 m | 2.28 m x 2.68 m |
| Main Level | Bathroom | 2.85 m | 3.04 m | 2.85 m x 3.04 m |
https://www.realtor.ca/real-estate/27740212/235-merlin-crescent-london-east-h
Interested?
Contact us for more information
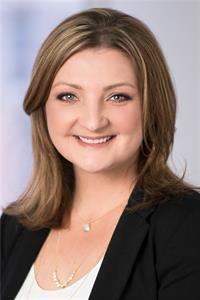
Joanne Blyth
Salesperson
https//www.instagram.com/blyth_joanne/

Contact me
Resources
About me
Nicole Bartlett, Sales Representative, Coldwell Banker Star Real Estate, Brokerage
© 2023 Nicole Bartlett- All rights reserved | Made with ❤️ by Jet Branding

