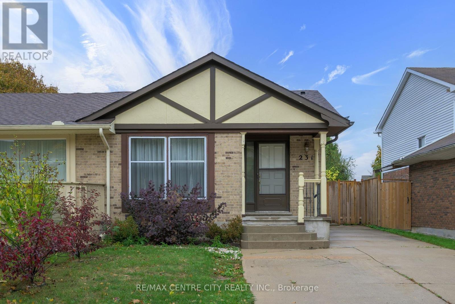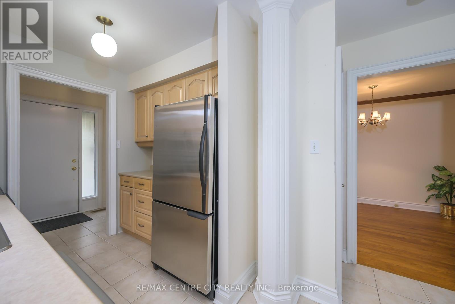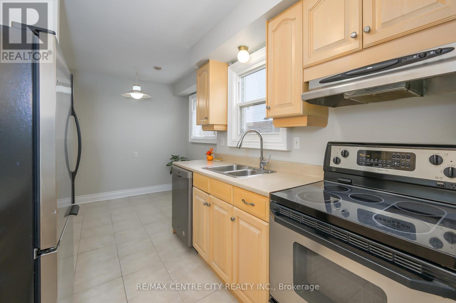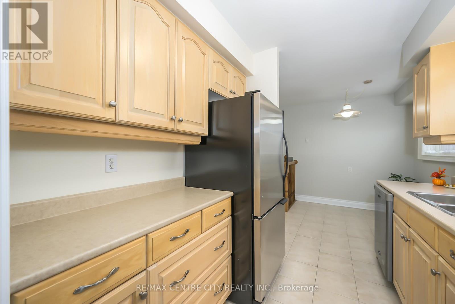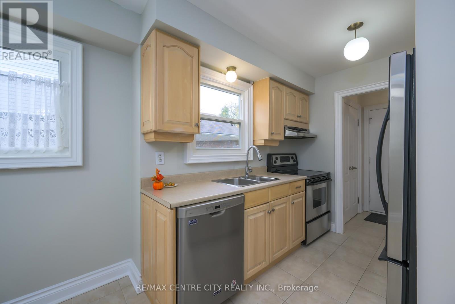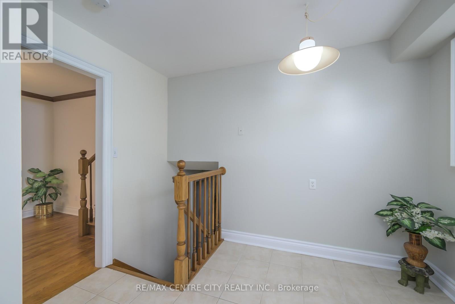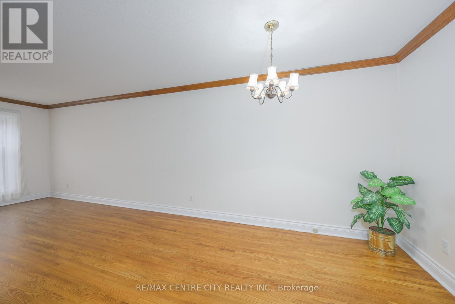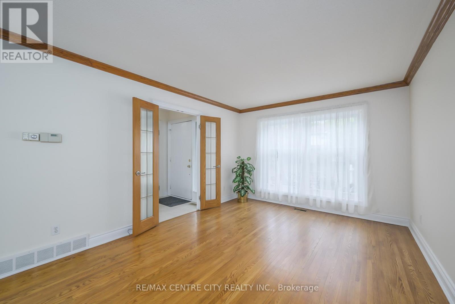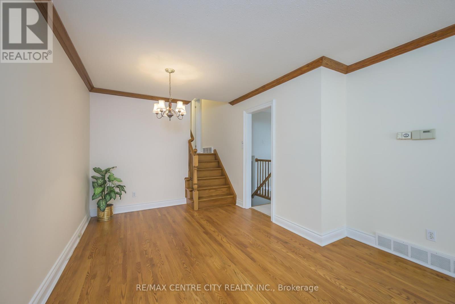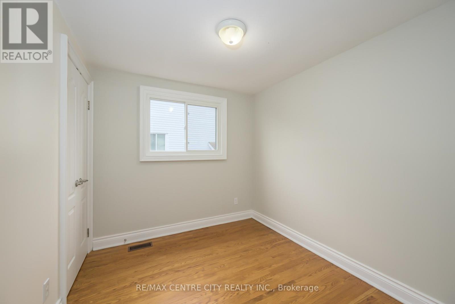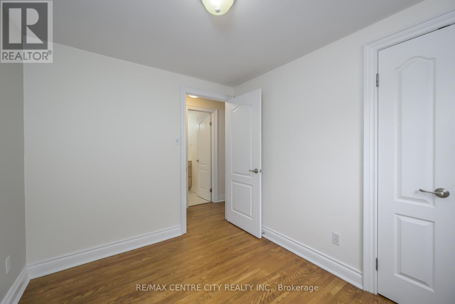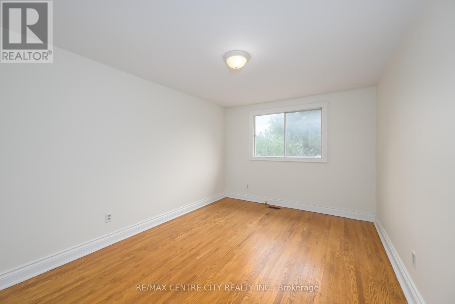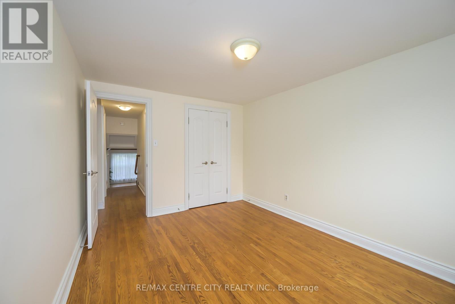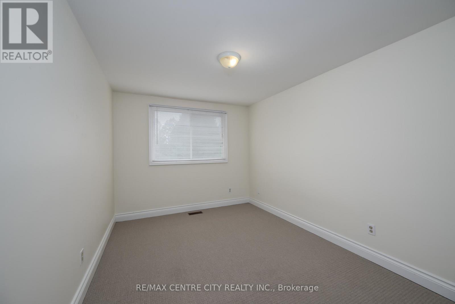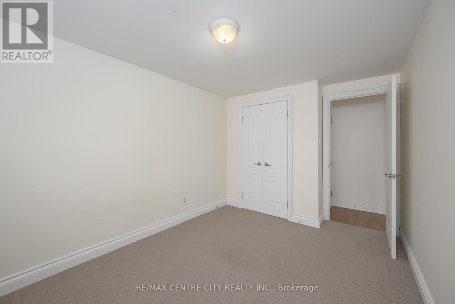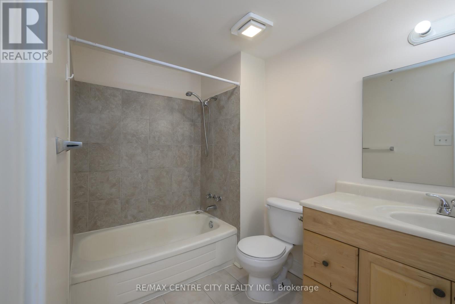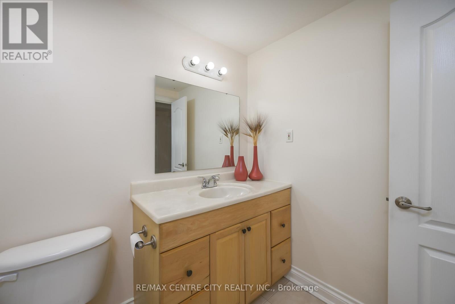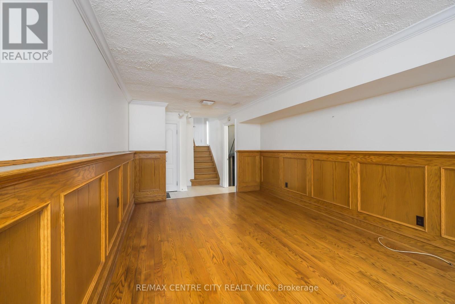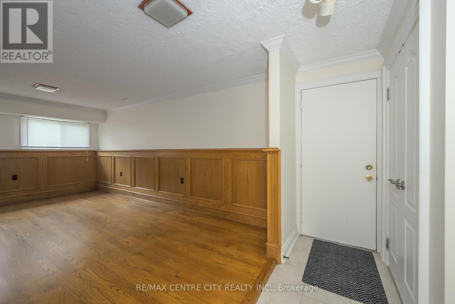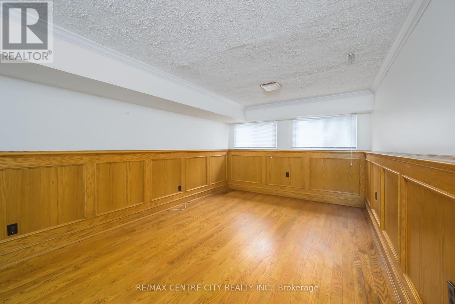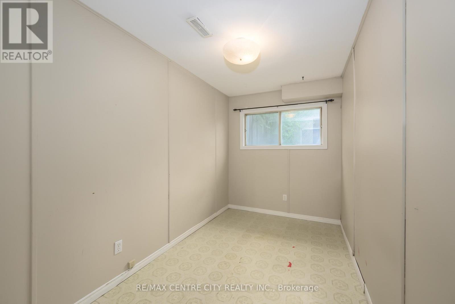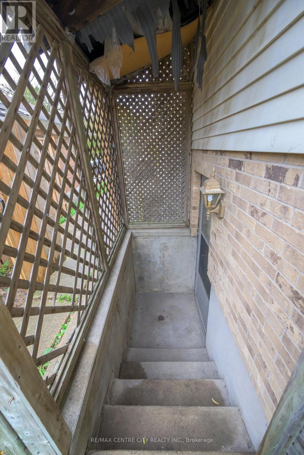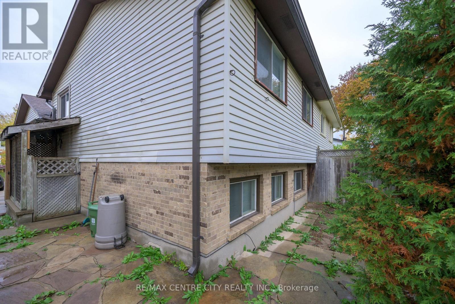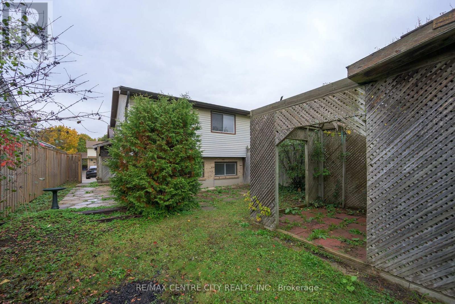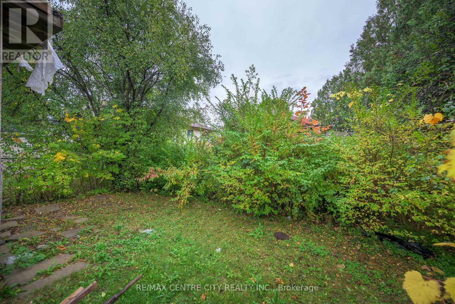231 Banbury Road, London South, Ontario N5Z 4M1 (29020047)
231 Banbury Road London South, Ontario N5Z 4M1
$2,500 Monthly
231 Banbury Road....Built in1984. Oversized 4 level back split semi! Features an large fenced yard , 1300 square feet of living space that offers 3 +1 bedrooms, kitchen complete with stainless appliances, hardwood floors 3rd level features a 24 x11 2nd Livingroom or games room, plus separate entrance to lower 3rd level is a unique opportunity, for multi-generational living. Plus, the concrete driveway comfortably fits 3-4 vehicles, no parking worries here! The home is ideally situated just minutes from Highbury Ave and the 401 Highway, providing easy access to shopping, transit, and major routes. (id:53015)
Open House
This property has open houses!
1:30 pm
Ends at:3:00 pm
Property Details
| MLS® Number | X12476469 |
| Property Type | Single Family |
| Community Name | South T |
| Amenities Near By | Hospital, Park, Place Of Worship, Schools |
| Equipment Type | Water Heater |
| Features | Flat Site |
| Parking Space Total | 3 |
| Rental Equipment Type | Water Heater |
Building
| Bathroom Total | 2 |
| Bedrooms Above Ground | 4 |
| Bedrooms Total | 4 |
| Appliances | Dishwasher, Stove, Refrigerator |
| Basement Development | Unfinished |
| Basement Type | N/a (unfinished) |
| Construction Style Attachment | Semi-detached |
| Construction Style Split Level | Backsplit |
| Cooling Type | Central Air Conditioning |
| Exterior Finish | Vinyl Siding, Brick |
| Foundation Type | Poured Concrete |
| Half Bath Total | 1 |
| Heating Fuel | Natural Gas |
| Heating Type | Forced Air |
| Size Interior | 1,100 - 1,500 Ft2 |
| Type | House |
| Utility Water | Municipal Water |
Parking
| No Garage |
Land
| Acreage | No |
| Fence Type | Fenced Yard |
| Land Amenities | Hospital, Park, Place Of Worship, Schools |
| Sewer | Sanitary Sewer |
| Size Depth | 120 Ft |
| Size Frontage | 30 Ft |
| Size Irregular | 30 X 120 Ft |
| Size Total Text | 30 X 120 Ft |
Rooms
| Level | Type | Length | Width | Dimensions |
|---|---|---|---|---|
| Second Level | Primary Bedroom | 5.48 m | 3.02 m | 5.48 m x 3.02 m |
| Second Level | Bedroom | 4.26 m | 2.94 m | 4.26 m x 2.94 m |
| Second Level | Bedroom | 4.16 m | 2.74 m | 4.16 m x 2.74 m |
| Second Level | Bathroom | Measurements not available | ||
| Third Level | Family Room | 7.46 m | 3.35 m | 7.46 m x 3.35 m |
| Third Level | Bedroom | 3.6 m | 3.86 m | 3.6 m x 3.86 m |
| Third Level | Bathroom | Measurements not available | ||
| Main Level | Living Room | 6.35 m | 3.44 m | 6.35 m x 3.44 m |
| Main Level | Kitchen | 4.74 m | 2.34 m | 4.74 m x 2.34 m |
| Main Level | Eating Area | 2.34 m | 2.44 m | 2.34 m x 2.44 m |
Utilities
| Cable | Available |
| Electricity | Installed |
| Sewer | Installed |
https://www.realtor.ca/real-estate/29020047/231-banbury-road-london-south-south-t-south-t
Contact Us
Contact us for more information
Contact me
Resources
About me
Nicole Bartlett, Sales Representative, Coldwell Banker Star Real Estate, Brokerage
© 2023 Nicole Bartlett- All rights reserved | Made with ❤️ by Jet Branding
