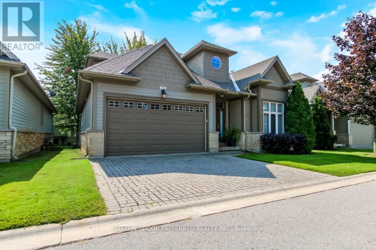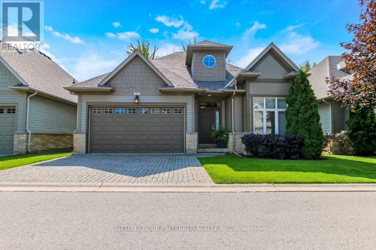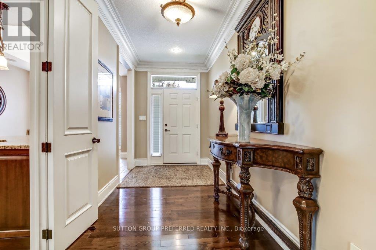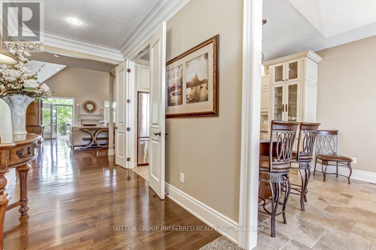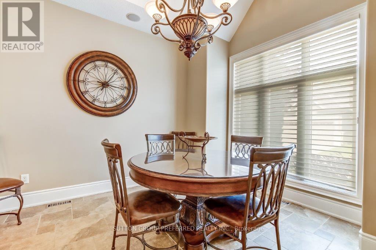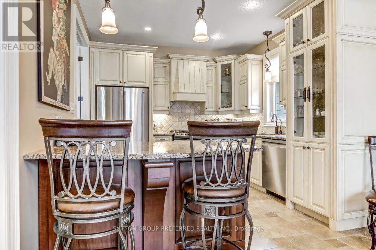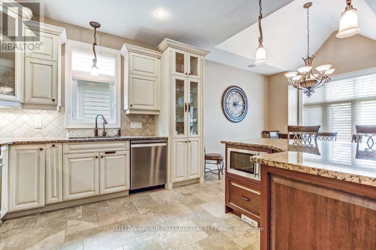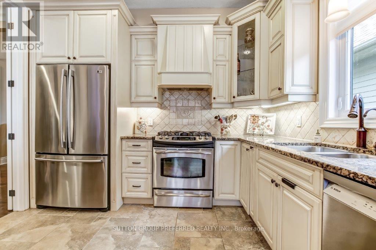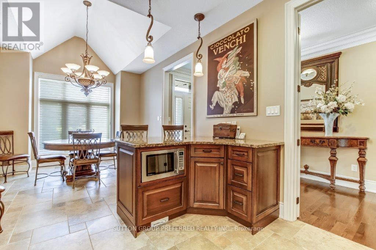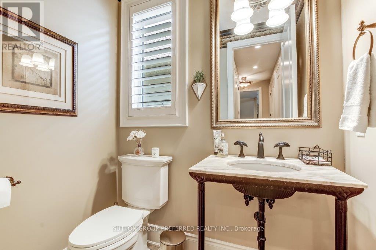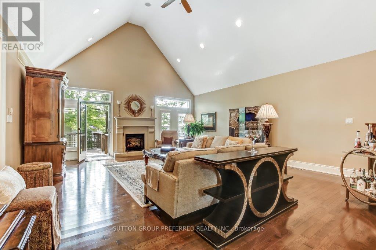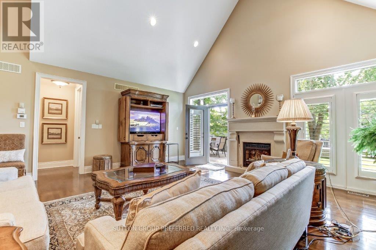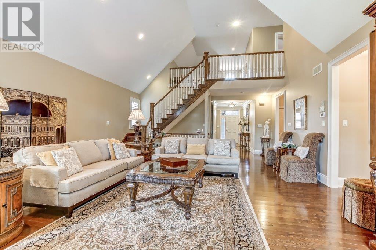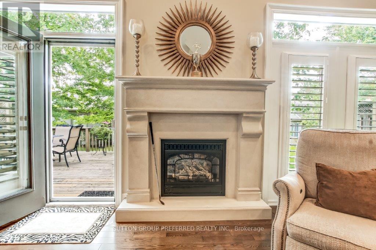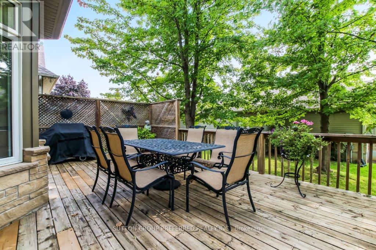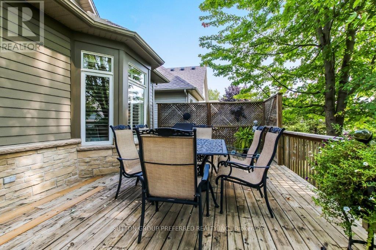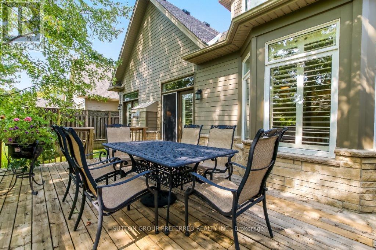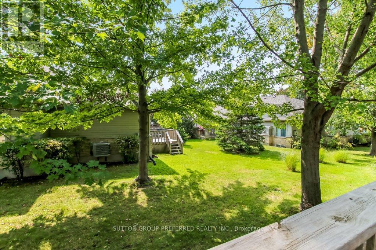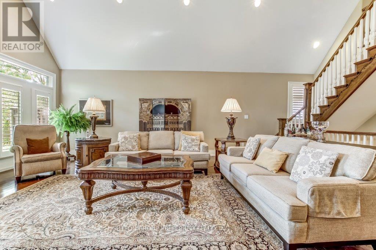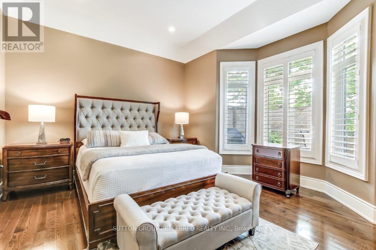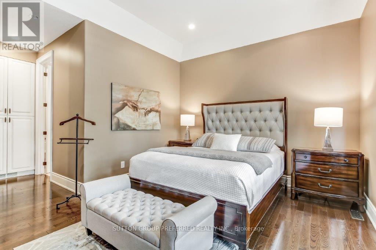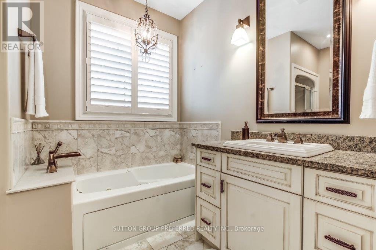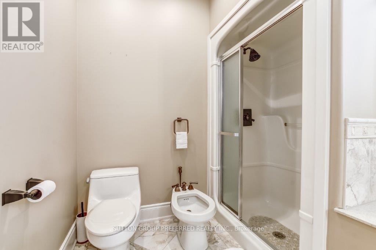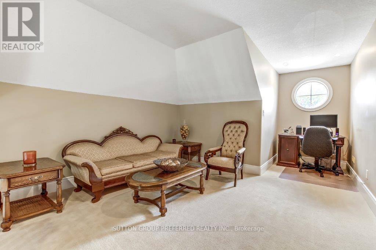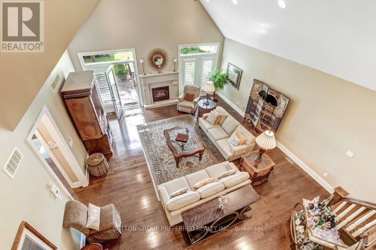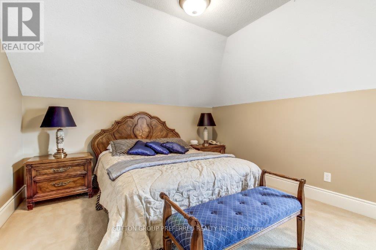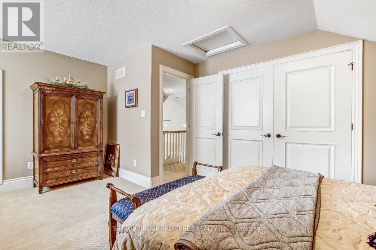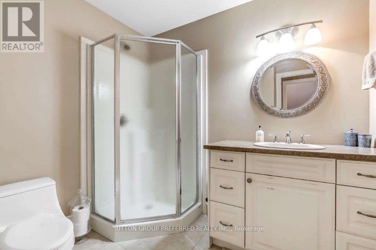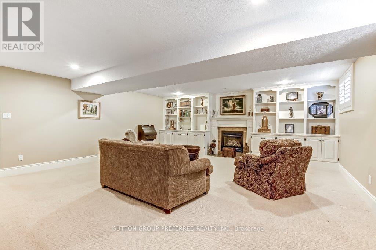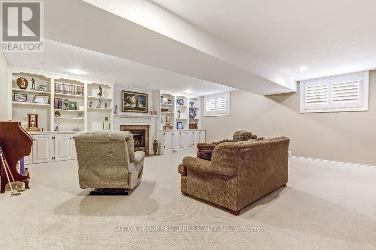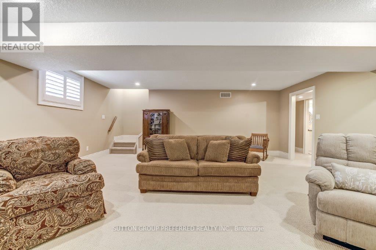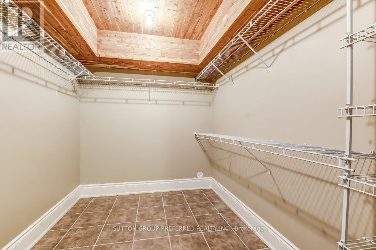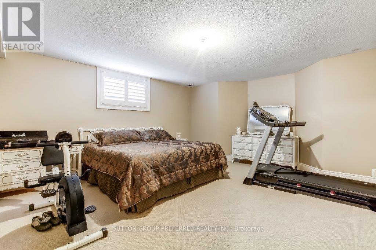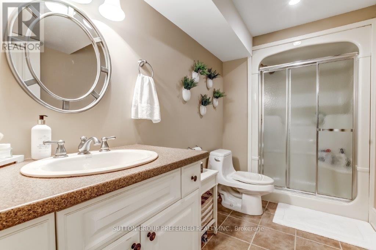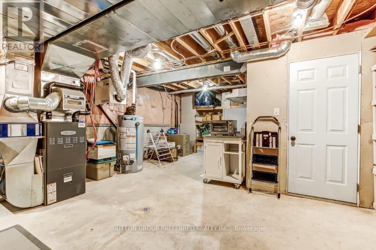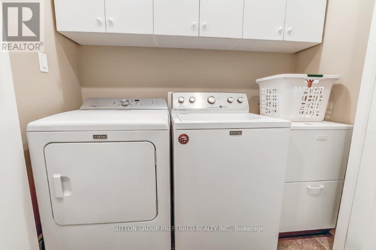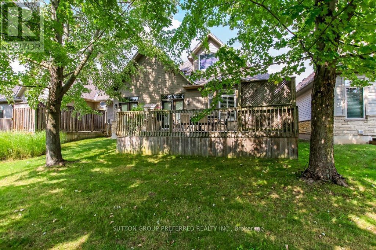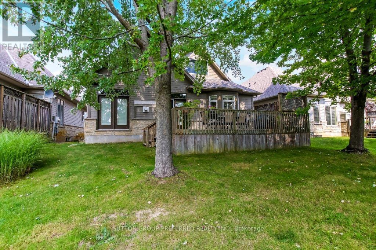23 - 124 North Centre Road, London North, Ontario N5X 4R3 (29015981)
23 - 124 North Centre Road London North, Ontario N5X 4R3
$924,900Maintenance, Common Area Maintenance, Insurance
$510 Monthly
Maintenance, Common Area Maintenance, Insurance
$510 MonthlyThis premium executive detached private condo comes fully finished with approximately 3,000 sq/ft. Built by custom homes Domus Developments. Enjoy the private chef's kitchen with granite countertops & island with all appliances included. Vaulted eating area. Gracious open foyer with hardwood floors leading to vaulted living/family room with hardwood floors, gas fireplace. Master bedroom on main level with custom organized walk-in closet and ensuite with Jacuzzi tub. Enjoy the private loft with office area, 2nd bedroom with extra storage space + 3 piece bathroom. Lower level recreation room with big windows, gas fireplace, bedroom/gym, walk-in closet, plus 3 piece bath, plus tons of storage area + cold room. Terrace doors from family room to 24x14 deck. Interlock double driveway. Main floor laundry with high custom trim and doors throughout. Upgraded sink taps. Includes all California shutters + blinds. Steps to GoodLife Fitness, Masonville Mall, UWO, University Hospital, and all restaurant nightlife. (id:53015)
Property Details
| MLS® Number | X12474657 |
| Property Type | Single Family |
| Community Name | North B |
| Community Features | Pets Allowed With Restrictions |
| Features | Balcony, Sump Pump |
| Parking Space Total | 4 |
Building
| Bathroom Total | 4 |
| Bedrooms Above Ground | 2 |
| Bedrooms Below Ground | 1 |
| Bedrooms Total | 3 |
| Age | 16 To 30 Years |
| Appliances | Garage Door Opener Remote(s), Central Vacuum, Water Heater, Blinds, Dishwasher, Dryer, Stove, Washer, Refrigerator |
| Basement Development | Finished |
| Basement Type | N/a (finished) |
| Construction Style Attachment | Detached |
| Cooling Type | Central Air Conditioning, Air Exchanger |
| Exterior Finish | Brick |
| Fireplace Present | Yes |
| Half Bath Total | 1 |
| Heating Fuel | Natural Gas |
| Heating Type | Forced Air |
| Stories Total | 2 |
| Size Interior | 1,400 - 1,599 Ft2 |
| Type | House |
Parking
| Attached Garage | |
| Garage |
Land
| Acreage | No |
Rooms
| Level | Type | Length | Width | Dimensions |
|---|---|---|---|---|
| Second Level | Bedroom | 5.2 m | 4.3 m | 5.2 m x 4.3 m |
| Second Level | Recreational, Games Room | 6.2 m | 3.6 m | 6.2 m x 3.6 m |
| Lower Level | Recreational, Games Room | 7.1 m | 5.9 m | 7.1 m x 5.9 m |
| Lower Level | Bedroom | 4.7 m | 4.4 m | 4.7 m x 4.4 m |
| Lower Level | Other | 7 m | 5.1 m | 7 m x 5.1 m |
| Main Level | Kitchen | 7.1 m | 3.2 m | 7.1 m x 3.2 m |
| Main Level | Family Room | 7.3 m | 6 m | 7.3 m x 6 m |
| Main Level | Foyer | 5 m | 1.9 m | 5 m x 1.9 m |
| Main Level | Primary Bedroom | 4.8 m | 3.9 m | 4.8 m x 3.9 m |
https://www.realtor.ca/real-estate/29015981/23-124-north-centre-road-london-north-north-b-north-b
Contact Us
Contact us for more information
Contact me
Resources
About me
Nicole Bartlett, Sales Representative, Coldwell Banker Star Real Estate, Brokerage
© 2023 Nicole Bartlett- All rights reserved | Made with ❤️ by Jet Branding
