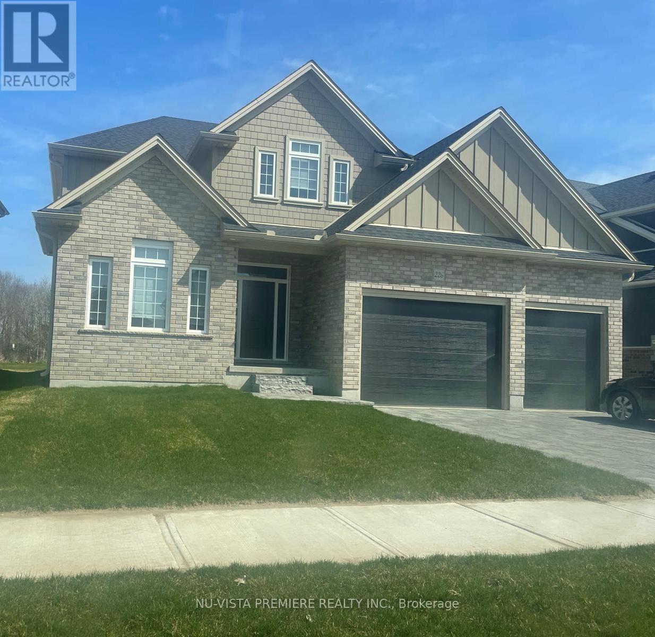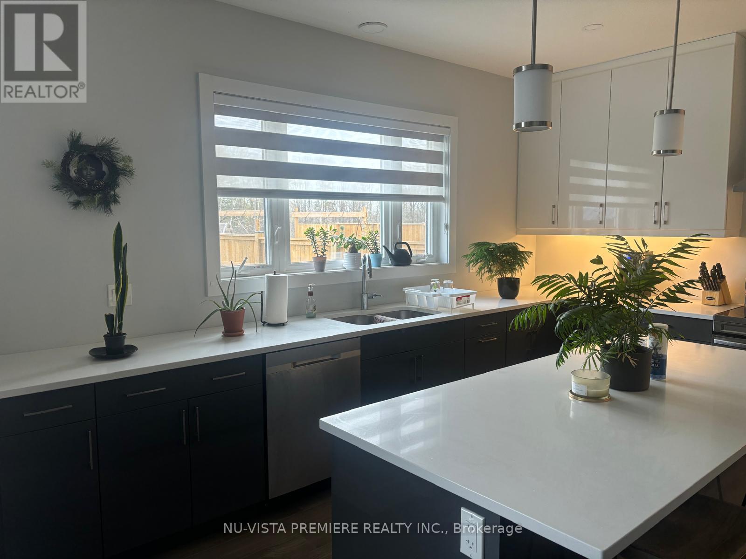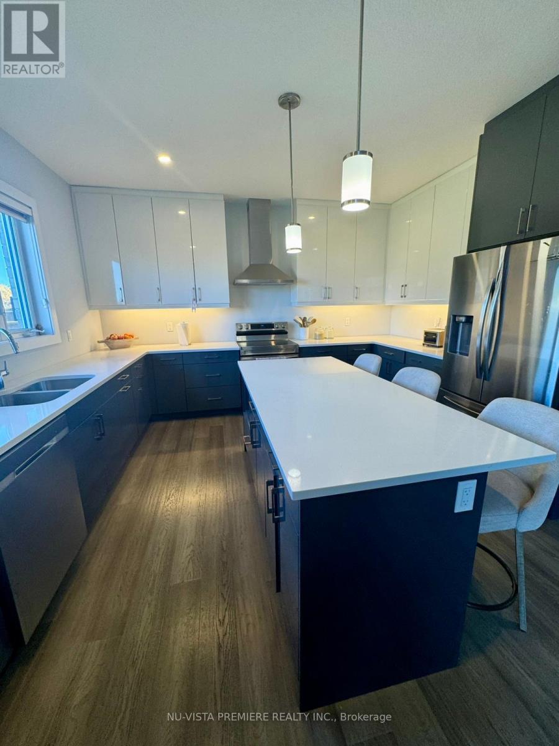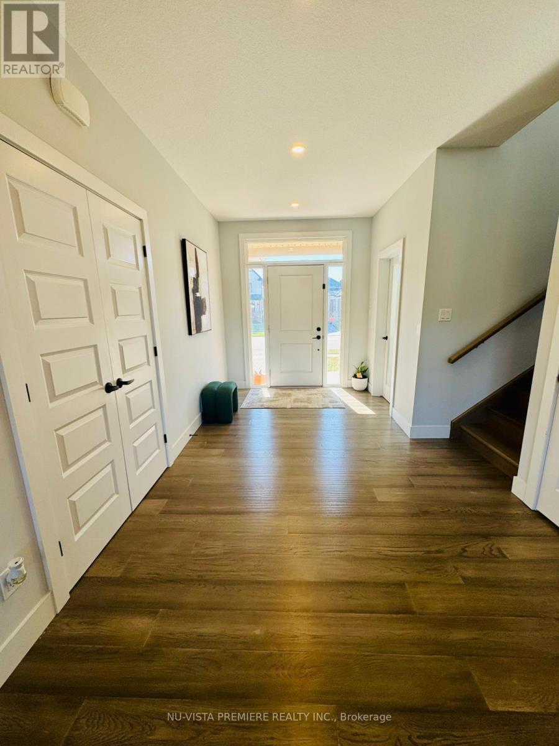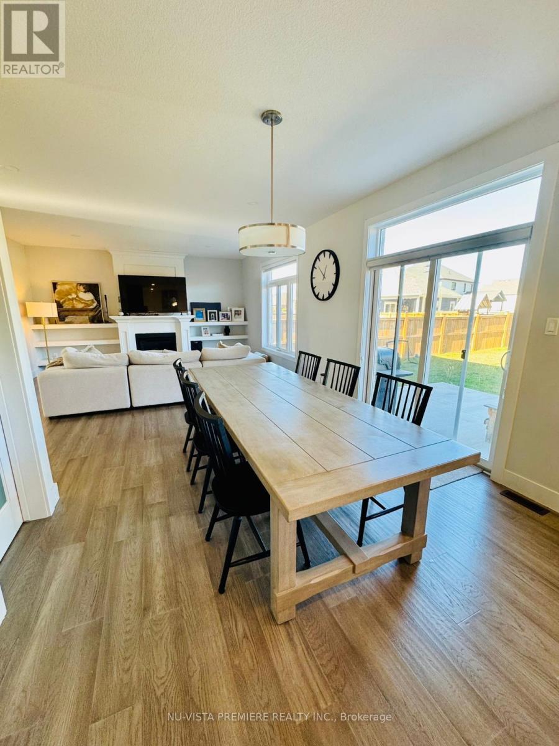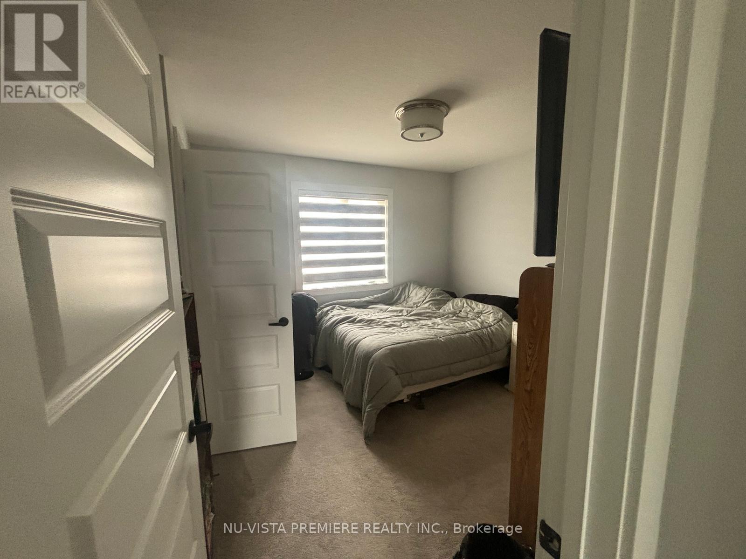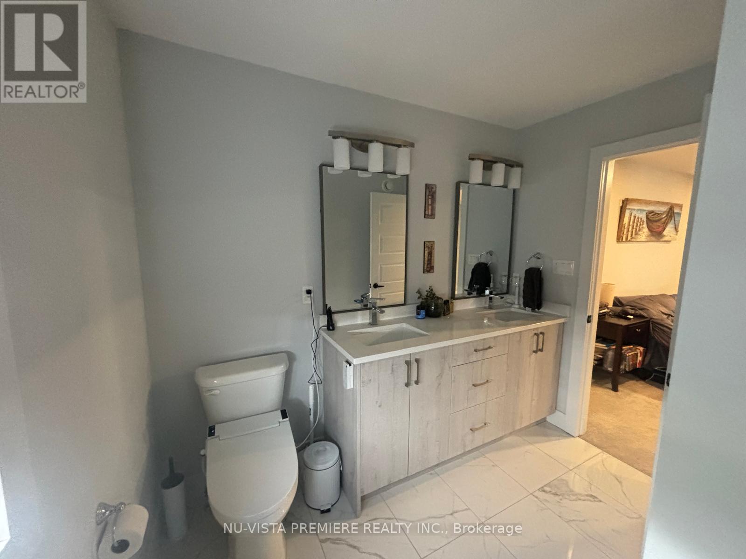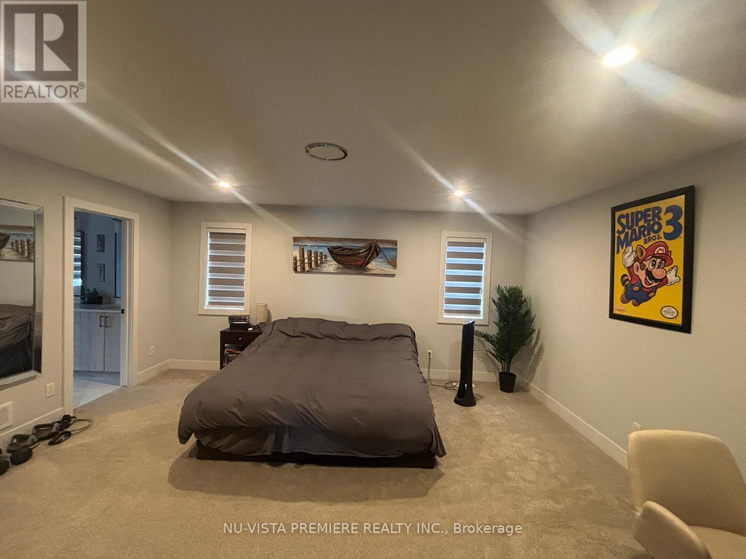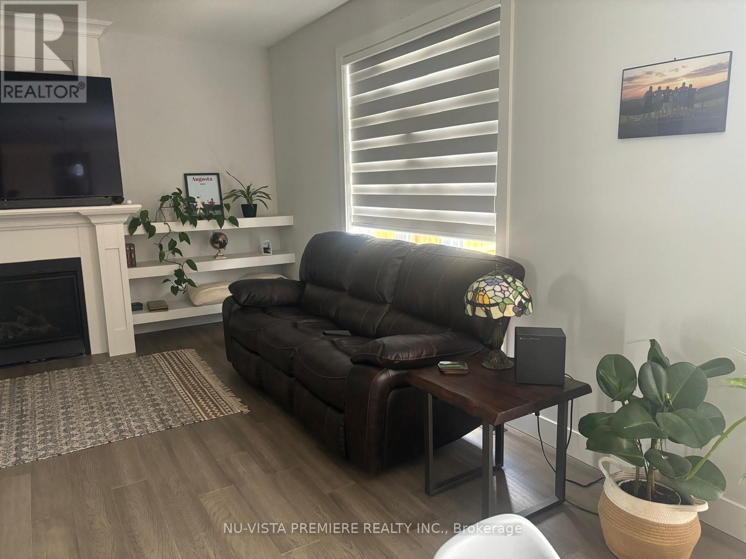226 Boardwalk Way, Thames Centre, Ontario N0L 1G2 (29074992)
226 Boardwalk Way Thames Centre, Ontario N0L 1G2
$3,400 Monthly
Available for lease - this rare opportunity combines luxury, space, and location. Don't miss your chance to call 226 Boardwalk Way home.Step into refined elegance executive home built by Richfield Custom Homes, ideally located in one of Dorchester's most sought-after neighbourhoods. Just minutes from Highway 401 (Exit 199), this property offers the perfect combination of upscale living and easy access to London and surrounding areas.Enjoy meticulous craftsmanship and high-end finishes throughout. The open-concept main floor features spacious living and dining areas, ideal for entertaining. The chef-inspired kitchen boasts quartz countertops, premium appliances, and a functional, elegant layout perfect for daily living.The primary suite offers a true retreat with walk-in closet and a spa-style ensuite, glass-enclosed shower, and double vanity. Additional bedrooms are generous in size, providing comfort and flexibility for family or guests.Located in a quiet, family-friendly community, close to parks, trails, schools, and all major amenities including Shoppers Drug Mart, Tim Hortons, Pizza Hut, and McDonald's - all just minutes away. Seller/Landlord is a registered Real Estate Salesperson. (id:53015)
Property Details
| MLS® Number | X12516934 |
| Property Type | Single Family |
| Community Name | Rural Thames Centre |
| Equipment Type | Water Heater |
| Features | Sump Pump |
| Parking Space Total | 4 |
| Rental Equipment Type | Water Heater |
Building
| Bathroom Total | 3 |
| Bedrooms Above Ground | 4 |
| Bedrooms Total | 4 |
| Appliances | Dishwasher, Dryer, Stove, Washer, Refrigerator |
| Basement Development | Unfinished |
| Basement Type | N/a (unfinished) |
| Construction Style Attachment | Detached |
| Cooling Type | Central Air Conditioning |
| Exterior Finish | Brick Facing, Stone |
| Foundation Type | Poured Concrete |
| Half Bath Total | 1 |
| Heating Fuel | Natural Gas |
| Heating Type | Forced Air |
| Stories Total | 2 |
| Size Interior | 2,000 - 2,500 Ft2 |
| Type | House |
| Utility Water | Municipal Water |
Parking
| Attached Garage | |
| Garage |
Land
| Acreage | No |
| Sewer | Sanitary Sewer |
| Size Depth | 119 Ft |
| Size Frontage | 57 Ft ,4 In |
| Size Irregular | 57.4 X 119 Ft |
| Size Total Text | 57.4 X 119 Ft |
https://www.realtor.ca/real-estate/29074992/226-boardwalk-way-thames-centre-rural-thames-centre
Contact Us
Contact us for more information
Contact me
Resources
About me
Nicole Bartlett, Sales Representative, Coldwell Banker Star Real Estate, Brokerage
© 2023 Nicole Bartlett- All rights reserved | Made with ❤️ by Jet Branding
