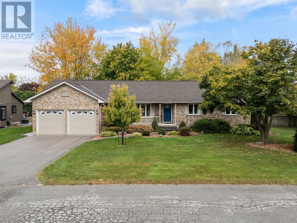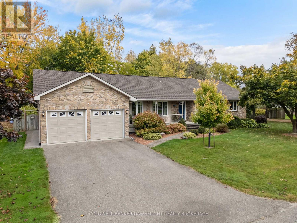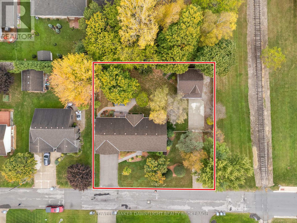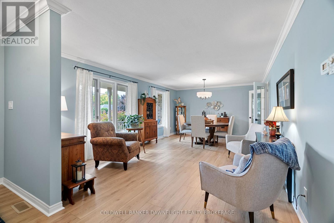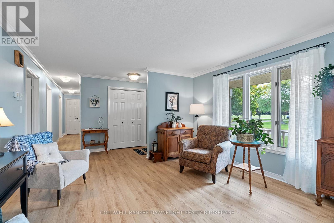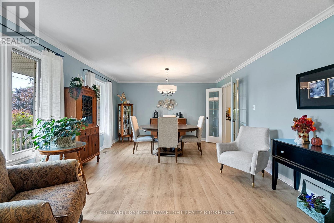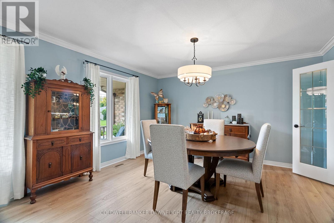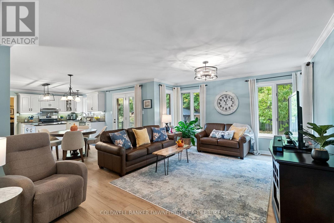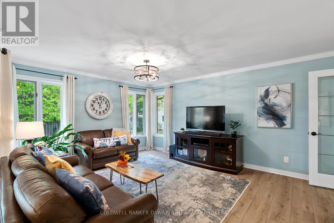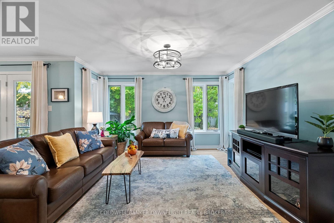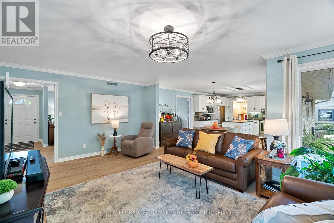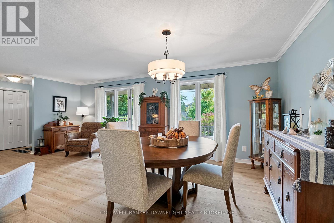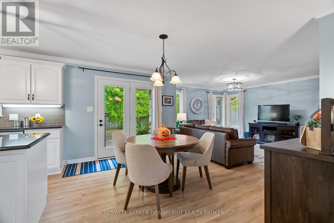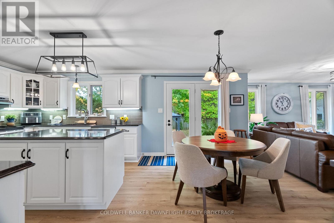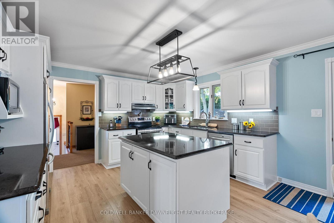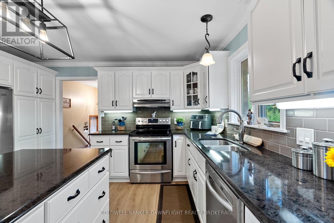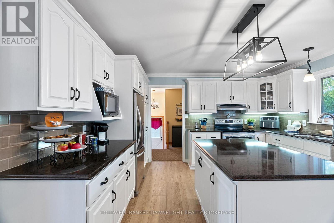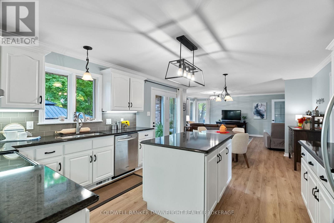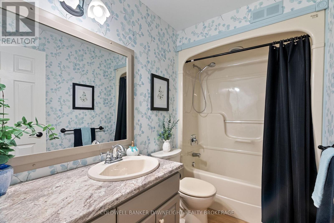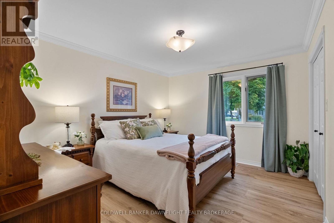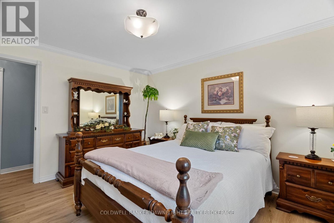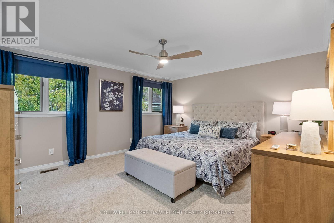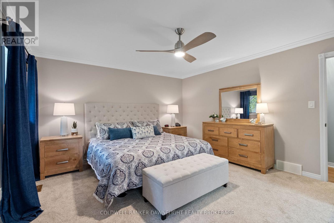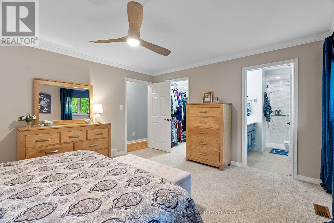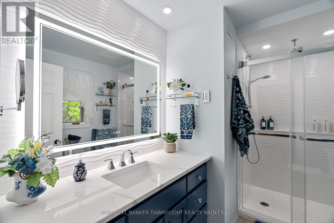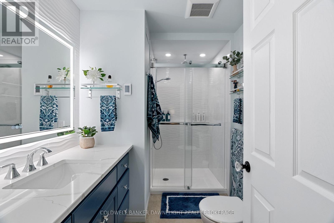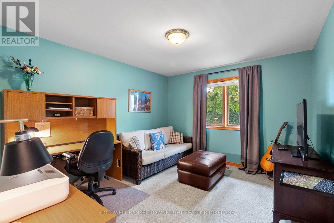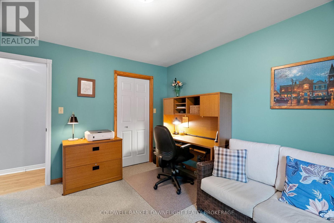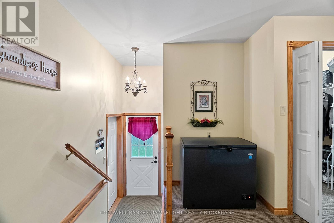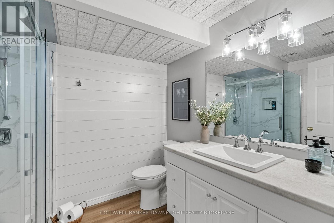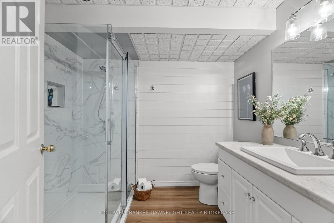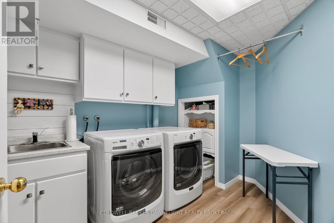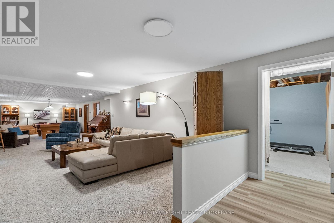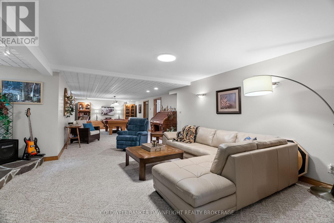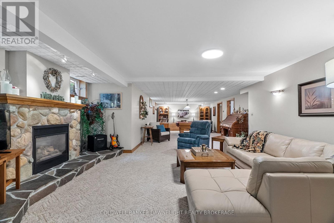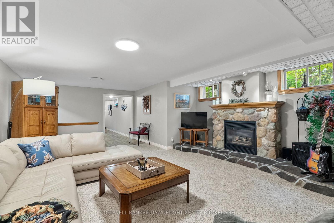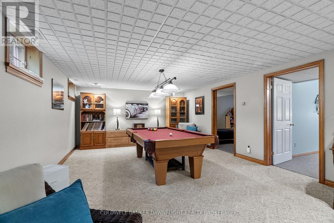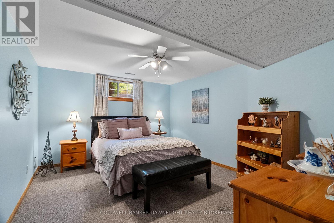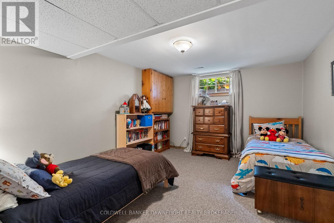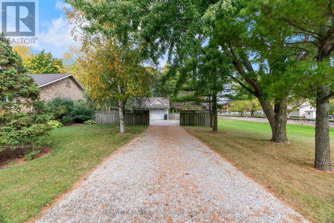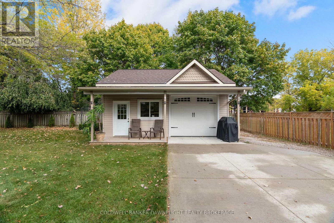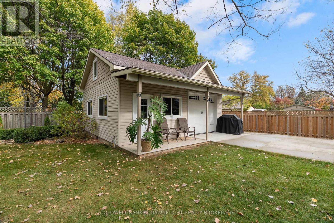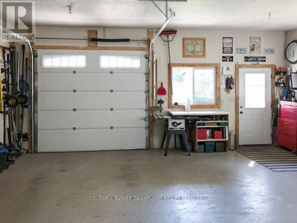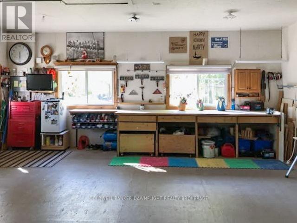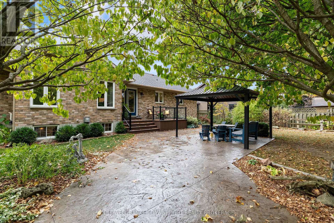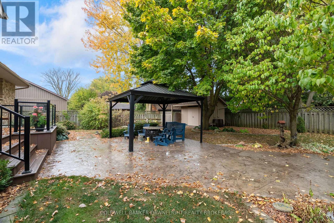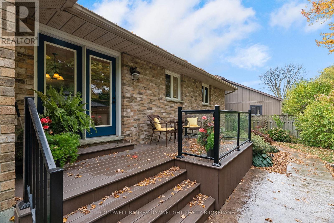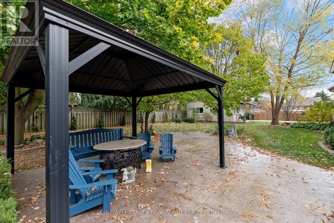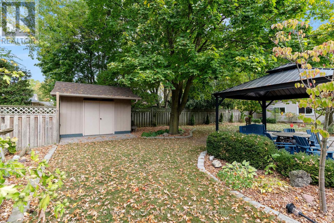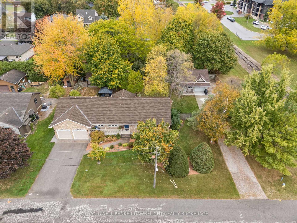224 Waterloo Street, South Huron (Exeter), Ontario N0M 1S2 (29008805)
224 Waterloo Street South Huron, Ontario N0M 1S2
$899,900
Welcome to this beautifully maintained 5-bedroom, 3-bathroom brick home, perfectly situated on a mature double lot in a quiet, family-friendly neighbourhood. With exceptional curb appeal and a spacious layout, this property is ideal for growing families, hobbyists, or anyone seeking space, comfort, and quality. Inside, you'll find generously sized rooms throughout, including a large primary bedroom complete with a walk-in closet and a recently renovated ensuite with a heated floor and qurtx countertop. The remaining 2 bedrooms on the main level are very generous in size. The heart of the home is the bright and functional kitchen, featuring ample cabinetry, quartz countertops, a center island and modern finishes which are perfect for everyday living and entertaining. The finished lower level offers a warm and inviting rec room with a stunning gas fireplace framed by custom stonework, two additional bedrooms, a 3-piece bath, laundry room and abundant storage space. Step outside to enjoy the private, fenced backyard oasis with a private deck off the kitchen, stamped concrete patio and plenty of space to relax or host gatherings. Bonus features include a 24' x 24' heated and air-conditioned workshop which is ideal for a studio, gym, or serious hobby space as well as a double attached garage offering even more convenience. Additionally there is a 9' x 12' garden shed with hydro for extra storage. The furnace was replaced on 2017 and the central air unit in 2021. This property is a rare find offering privacy, functionality, and room to grow-all in one incredible package. Don't miss your chance to call this home. Schedule your private showing today! (id:53015)
Open House
This property has open houses!
11:00 am
Ends at:1:00 pm
Property Details
| MLS® Number | X12471370 |
| Property Type | Single Family |
| Community Name | Exeter |
| Amenities Near By | Hospital, Place Of Worship, Park, Schools |
| Community Features | Community Centre |
| Equipment Type | None |
| Parking Space Total | 6 |
| Rental Equipment Type | None |
| Structure | Patio(s), Deck, Porch, Workshop |
Building
| Bathroom Total | 3 |
| Bedrooms Above Ground | 3 |
| Bedrooms Below Ground | 2 |
| Bedrooms Total | 5 |
| Appliances | Garage Door Opener Remote(s), Central Vacuum, Water Heater, Dishwasher, Dryer, Microwave, Stove, Washer, Refrigerator |
| Architectural Style | Bungalow |
| Basement Development | Partially Finished |
| Basement Type | Full, N/a (partially Finished) |
| Construction Style Attachment | Detached |
| Cooling Type | Central Air Conditioning |
| Exterior Finish | Brick |
| Fireplace Present | Yes |
| Fireplace Total | 1 |
| Fireplace Type | Insert |
| Foundation Type | Concrete |
| Heating Fuel | Natural Gas |
| Heating Type | Forced Air |
| Stories Total | 1 |
| Size Interior | 1,500 - 2,000 Ft2 |
| Type | House |
| Utility Water | Municipal Water |
Parking
| Attached Garage | |
| Garage |
Land
| Acreage | No |
| Fence Type | Fenced Yard |
| Land Amenities | Hospital, Place Of Worship, Park, Schools |
| Landscape Features | Landscaped |
| Sewer | Sanitary Sewer |
| Size Depth | 118 Ft |
| Size Frontage | 140 Ft |
| Size Irregular | 140 X 118 Ft ; Irregular |
| Size Total Text | 140 X 118 Ft ; Irregular |
Rooms
| Level | Type | Length | Width | Dimensions |
|---|---|---|---|---|
| Basement | Bedroom | 4.45 m | 3.85 m | 4.45 m x 3.85 m |
| Basement | Utility Room | 8.93 m | 4.17 m | 8.93 m x 4.17 m |
| Basement | Laundry Room | 3.12 m | 2.26 m | 3.12 m x 2.26 m |
| Basement | Recreational, Games Room | 14.48 m | 5.42 m | 14.48 m x 5.42 m |
| Basement | Bedroom | 4.45 m | 3.59 m | 4.45 m x 3.59 m |
| Main Level | Living Room | 5.42 m | 3.99 m | 5.42 m x 3.99 m |
| Main Level | Dining Room | 7.92 m | 4.17 m | 7.92 m x 4.17 m |
| Main Level | Kitchen | 6.11 m | 3.91 m | 6.11 m x 3.91 m |
| Main Level | Primary Bedroom | 4.45 m | 3.91 m | 4.45 m x 3.91 m |
| Main Level | Bedroom | 3.73 m | 3.31 m | 3.73 m x 3.31 m |
| Main Level | Bedroom | 3.73 m | 3.38 m | 3.73 m x 3.38 m |
| Main Level | Mud Room | 3.91 m | 3.76 m | 3.91 m x 3.76 m |
| Main Level | Foyer | 1.61 m | 1.39 m | 1.61 m x 1.39 m |
https://www.realtor.ca/real-estate/29008805/224-waterloo-street-south-huron-exeter-exeter
Contact Us
Contact us for more information
Contact me
Resources
About me
Nicole Bartlett, Sales Representative, Coldwell Banker Star Real Estate, Brokerage
© 2023 Nicole Bartlett- All rights reserved | Made with ❤️ by Jet Branding
