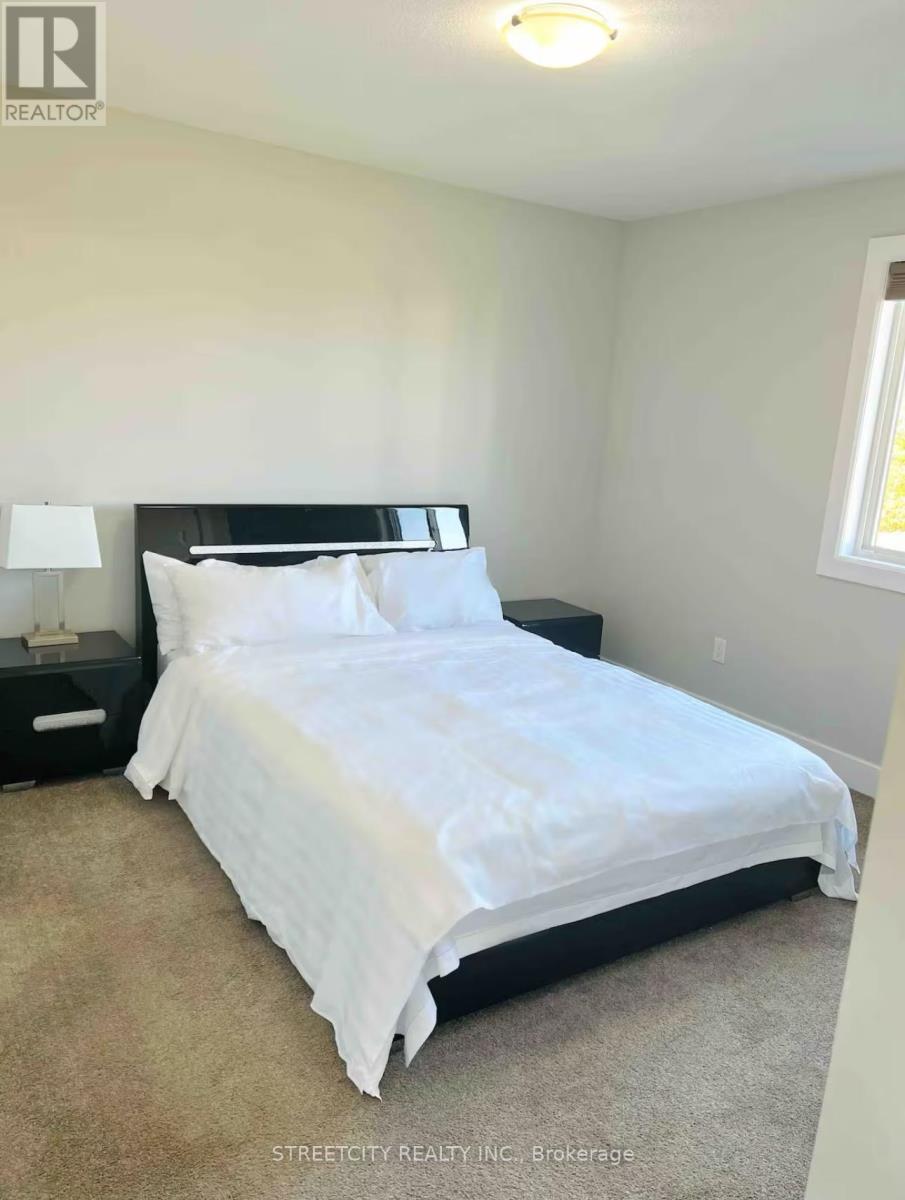2229 Wateroak Drive, London, Ontario N6G 0R1 (27818111)
2229 Wateroak Drive London, Ontario N6G 0R1
$4,500 Monthly
Discover this charming 4 bedroom fully furnished home in the desirable North London neighbourhood! The bright and spacious foyer leads to an open-concept main floor, featuring large windows, a cozy fireplace in the living area, and a gourmet kitchen perfect for hosting. The backyard offers a private escape with full fencing, professional landscaping, an in-ground pool, and elegant stonework. Enjoy serene views of green space and a pond, with walking trails just steps away. Upstairs, the home features four generously sized bedrooms, a gorgeous balcony overlooking the street and two full bathrooms, including a primary suite with a walk-in closet and a spa-like ensuite boasting in-floor heating and a glass shower. The property is equipped with a Vivint security system, including motion cameras and fire alarm connectivity (live monitoring subscription required). This home offers the perfect combination of comfort, style, and location. Don't wait to make it yours! (id:53015)
Property Details
| MLS® Number | X11930297 |
| Property Type | Single Family |
| Community Name | North S |
| Features | Lighting |
| Parking Space Total | 9 |
| Pool Type | Inground Pool |
| Structure | Deck |
Building
| Bathroom Total | 3 |
| Bedrooms Above Ground | 4 |
| Bedrooms Total | 4 |
| Amenities | Fireplace(s) |
| Appliances | Water Heater |
| Basement Development | Unfinished |
| Basement Type | Full (unfinished) |
| Construction Style Attachment | Detached |
| Cooling Type | Central Air Conditioning |
| Exterior Finish | Brick, Vinyl Siding |
| Fireplace Present | Yes |
| Foundation Type | Concrete, Block |
| Half Bath Total | 1 |
| Heating Fuel | Natural Gas |
| Heating Type | Forced Air |
| Stories Total | 2 |
| Type | House |
| Utility Water | Municipal Water |
Parking
| Attached Garage |
Land
| Acreage | No |
| Landscape Features | Landscaped |
| Sewer | Sanitary Sewer |
| Size Depth | 137 Ft ,8 In |
| Size Frontage | 44 Ft ,3 In |
| Size Irregular | 44.32 X 137.68 Ft |
| Size Total Text | 44.32 X 137.68 Ft|under 1/2 Acre |
Rooms
| Level | Type | Length | Width | Dimensions |
|---|---|---|---|---|
| Second Level | Primary Bedroom | 7 m | 4.26 m | 7 m x 4.26 m |
| Second Level | Bedroom 2 | 4.1 m | 3.6 m | 4.1 m x 3.6 m |
| Second Level | Bedroom 3 | 3.9 m | 3.07 m | 3.9 m x 3.07 m |
| Second Level | Bedroom 4 | 3.9 m | 3.08 m | 3.9 m x 3.08 m |
| Second Level | Bathroom | 1.6 m | 3.65 m | 1.6 m x 3.65 m |
| Second Level | Bathroom | 3.16 m | 2.2 m | 3.16 m x 2.2 m |
| Main Level | Dining Room | 3.9 m | 4.48 m | 3.9 m x 4.48 m |
| Main Level | Kitchen | 7.1 m | 3.5 m | 7.1 m x 3.5 m |
| Main Level | Living Room | 3.4 m | 4.48 m | 3.4 m x 4.48 m |
| Main Level | Bathroom | 1.55 m | 1.4 m | 1.55 m x 1.4 m |
https://www.realtor.ca/real-estate/27818111/2229-wateroak-drive-london-north-s
Interested?
Contact us for more information
Contact me
Resources
About me
Nicole Bartlett, Sales Representative, Coldwell Banker Star Real Estate, Brokerage
© 2023 Nicole Bartlett- All rights reserved | Made with ❤️ by Jet Branding



















