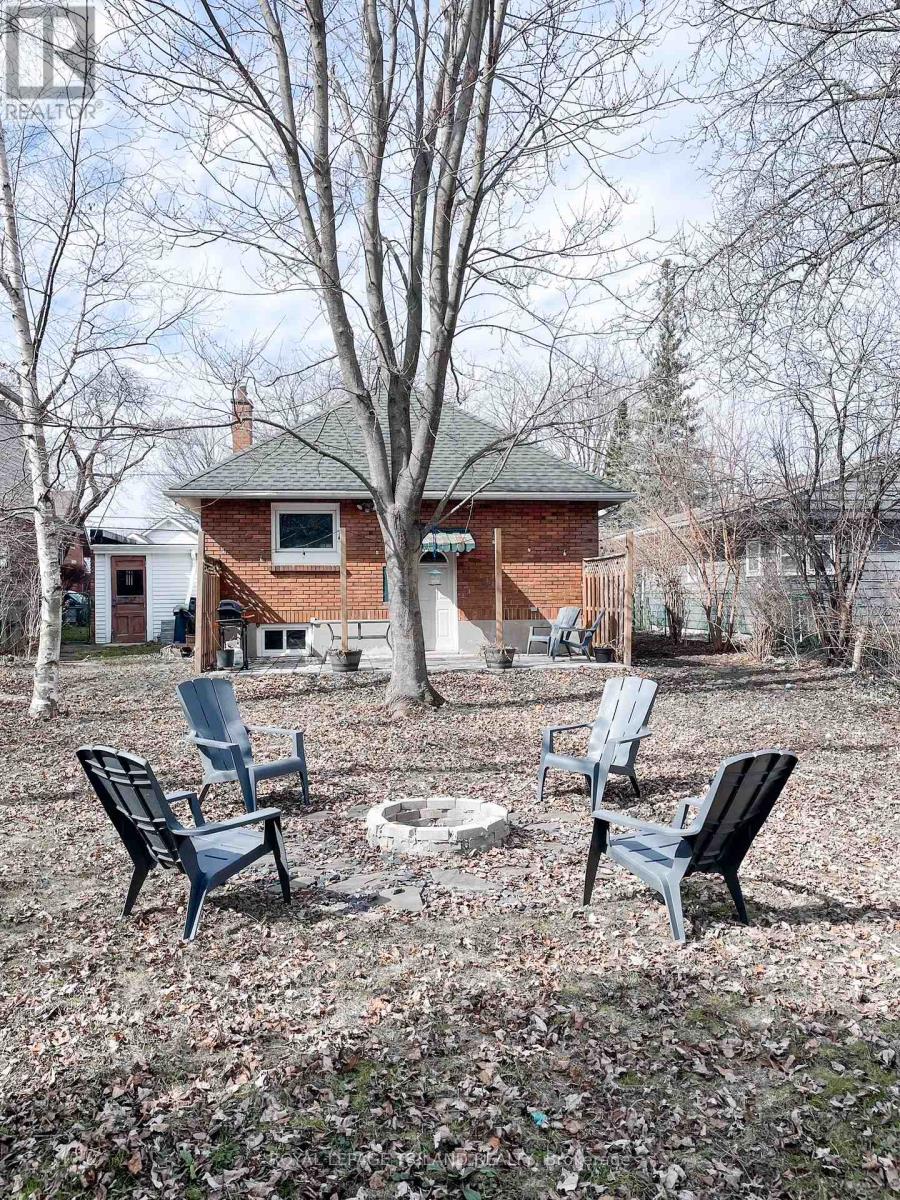222 Edward Street, London, Ontario N6C 3J4 (28052668)
222 Edward Street London, Ontario N6C 3J4
$2,600 Monthly
Charming all-brick bungalow in the heart of Old South! Just minutes from Wortley Village and Victoria Hospital, this 2-bedroom home offers timeless character with quality laminate flooring and an updated kitchen. Enjoy a spacious, private backyard perfect for relaxing or entertaining. With an attached garage and unbeatable location, this home is a rare find. $2,700 per month if furniture use is included. Don't miss out book your showing today! (id:53015)
Property Details
| MLS® Number | X12032198 |
| Property Type | Single Family |
| Community Name | South G |
| Amenities Near By | Hospital, Park, Place Of Worship, Public Transit, Schools |
| Parking Space Total | 2 |
Building
| Bathroom Total | 1 |
| Bedrooms Above Ground | 2 |
| Bedrooms Total | 2 |
| Age | 51 To 99 Years |
| Amenities | Fireplace(s) |
| Appliances | Water Meter |
| Architectural Style | Bungalow |
| Basement Development | Partially Finished |
| Basement Type | N/a (partially Finished) |
| Construction Style Attachment | Detached |
| Cooling Type | Central Air Conditioning |
| Exterior Finish | Brick |
| Fireplace Present | Yes |
| Fireplace Total | 1 |
| Flooring Type | Laminate |
| Foundation Type | Concrete |
| Heating Fuel | Natural Gas |
| Heating Type | Forced Air |
| Stories Total | 1 |
| Type | House |
| Utility Water | Municipal Water |
Parking
| Attached Garage | |
| Garage |
Land
| Acreage | No |
| Land Amenities | Hospital, Park, Place Of Worship, Public Transit, Schools |
| Sewer | Sanitary Sewer |
| Size Depth | 120 Ft |
| Size Frontage | 48 Ft |
| Size Irregular | 48 X 120 Ft |
| Size Total Text | 48 X 120 Ft |
Rooms
| Level | Type | Length | Width | Dimensions |
|---|---|---|---|---|
| Main Level | Living Room | 4.42 m | 3.73 m | 4.42 m x 3.73 m |
| Main Level | Dining Room | 4.17 m | 3.07 m | 4.17 m x 3.07 m |
| Main Level | Kitchen | 2.77 m | 2.62 m | 2.77 m x 2.62 m |
| Main Level | Primary Bedroom | 3.33 m | 3.07 m | 3.33 m x 3.07 m |
| Main Level | Bedroom 2 | 3.1 m | 2.9 m | 3.1 m x 2.9 m |
https://www.realtor.ca/real-estate/28052668/222-edward-street-london-south-g
Interested?
Contact us for more information

Steve Wiggett
Salesperson
wiggettproperties.com/
wiggettproperties/

Contact me
Resources
About me
Nicole Bartlett, Sales Representative, Coldwell Banker Star Real Estate, Brokerage
© 2023 Nicole Bartlett- All rights reserved | Made with ❤️ by Jet Branding













