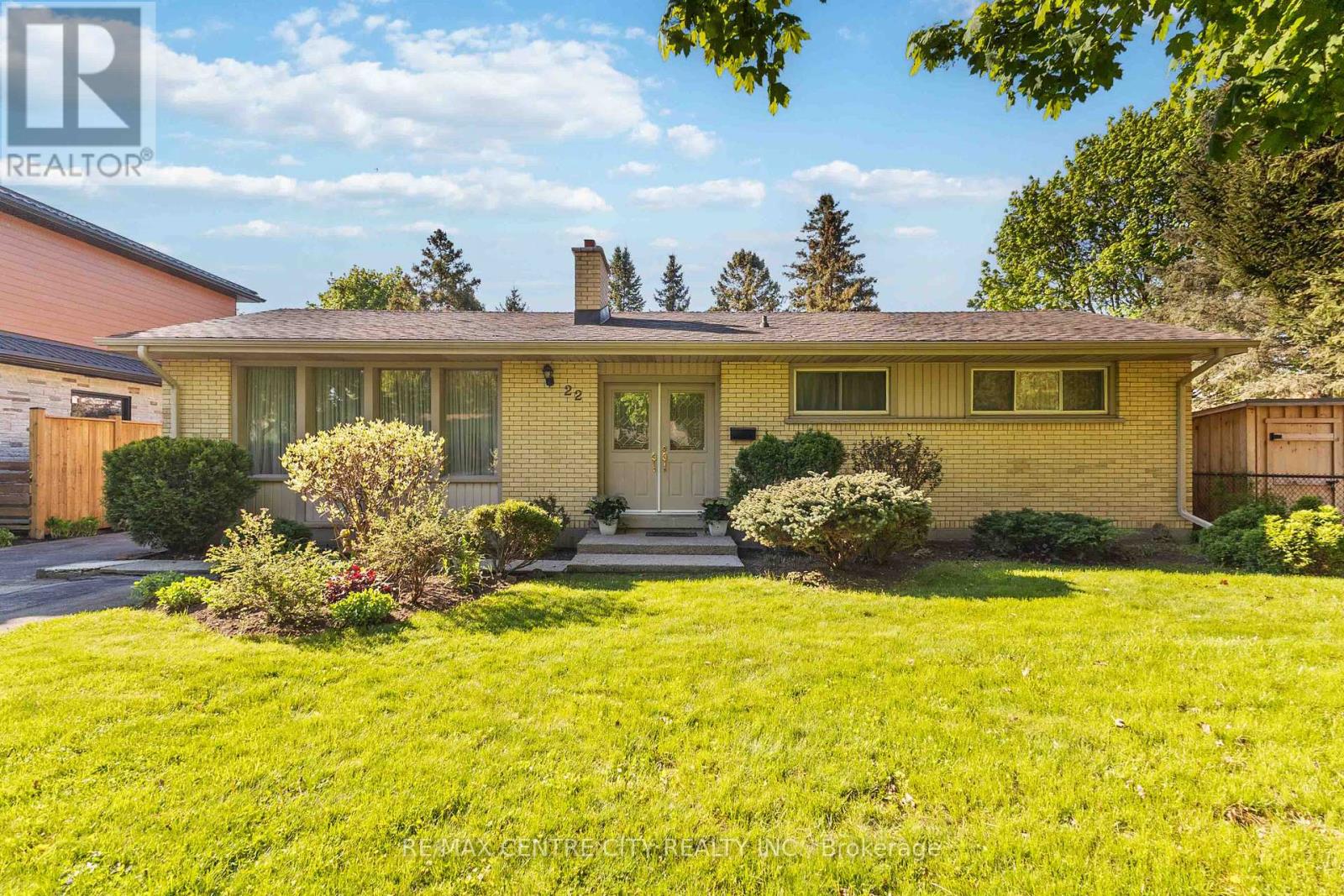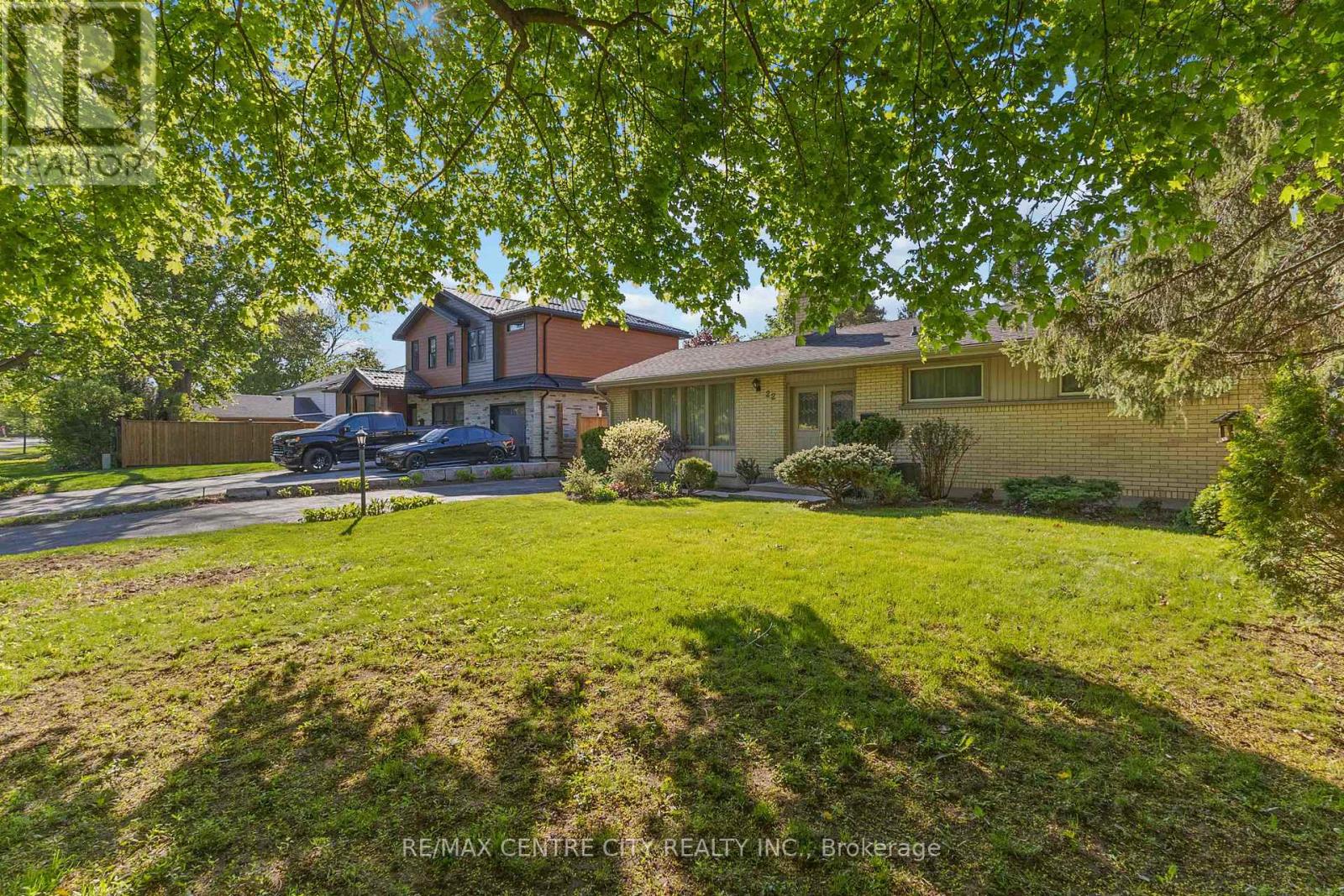22 Hunt Club Drive, London North (North L), Ontario N6H 3Y3 (28302458)
22 Hunt Club Drive London North (North L), Ontario N6H 3Y3
$299,000
Welcome to this beautiful brick bungalow nestled in one of North London's most sought-after neighbourhoods. Just steps from the prestigious and historic Hunt Club Golf Course, this property offers timeless charm, modern convenience, and unbeatable investment potential. Set on a mature, tree-lined street, this classic home features 2 full kitchens, a separate entrance to the lower level, and a layout ideal for multi-generational living or income generation. Whether you're an investor looking for a opportunity, a family seeking a flexible living space, or a homeowner with an eye for future value, this property delivers. (AS IS) (id:53015)
Property Details
| MLS® Number | X12143921 |
| Property Type | Single Family |
| Community Name | North L |
| Equipment Type | None |
| Features | Flat Site, In-law Suite |
| Parking Space Total | 6 |
| Rental Equipment Type | None |
| Water Front Name | Lake Erie |
Building
| Bathroom Total | 3 |
| Bedrooms Above Ground | 3 |
| Bedrooms Below Ground | 2 |
| Bedrooms Total | 5 |
| Age | 51 To 99 Years |
| Amenities | Fireplace(s) |
| Appliances | Water Heater, Water Meter, Dryer, Freezer, Stove, Refrigerator |
| Architectural Style | Bungalow |
| Basement Development | Finished |
| Basement Features | Separate Entrance |
| Basement Type | N/a (finished) |
| Construction Style Attachment | Detached |
| Cooling Type | Central Air Conditioning |
| Exterior Finish | Brick |
| Fireplace Present | Yes |
| Fireplace Total | 1 |
| Foundation Type | Block |
| Half Bath Total | 2 |
| Heating Fuel | Natural Gas |
| Heating Type | Forced Air |
| Stories Total | 1 |
| Size Interior | 1100 - 1500 Sqft |
| Type | House |
| Utility Water | Municipal Water |
Parking
| Detached Garage | |
| Garage |
Land
| Acreage | No |
| Sewer | Sanitary Sewer |
| Size Depth | 130 Ft |
| Size Frontage | 65 Ft |
| Size Irregular | 65 X 130 Ft |
| Size Total Text | 65 X 130 Ft |
| Zoning Description | R1-9 |
Rooms
| Level | Type | Length | Width | Dimensions |
|---|---|---|---|---|
| Lower Level | Bathroom | 2.62 m | 1.51 m | 2.62 m x 1.51 m |
| Lower Level | Bedroom | 3.72 m | 3.56 m | 3.72 m x 3.56 m |
| Lower Level | Kitchen | 3.51 m | 3.31 m | 3.51 m x 3.31 m |
| Lower Level | Bedroom | 3.4 m | 3.01 m | 3.4 m x 3.01 m |
| Lower Level | Utility Room | 3.61 m | 3.47 m | 3.61 m x 3.47 m |
| Lower Level | Other | 3.34 m | 2.66 m | 3.34 m x 2.66 m |
| Lower Level | Other | 6.3 m | 3.37 m | 6.3 m x 3.37 m |
| Lower Level | Other | 3.7 m | 2.59 m | 3.7 m x 2.59 m |
| Main Level | Living Room | 5.5 m | 3.49 m | 5.5 m x 3.49 m |
| Main Level | Dining Room | 3.6 m | 3 m | 3.6 m x 3 m |
| Main Level | Other | 4.2 m | 0.92 m | 4.2 m x 0.92 m |
| Main Level | Kitchen | 3.65 m | 3.48 m | 3.65 m x 3.48 m |
| Main Level | Other | 3.35 m | 2.1 m | 3.35 m x 2.1 m |
| Main Level | Primary Bedroom | 4.23 m | 3.47 m | 4.23 m x 3.47 m |
| Main Level | Bathroom | 2.45 m | 2.45 m | 2.45 m x 2.45 m |
| Main Level | Bedroom | 3.5 m | 2.47 m | 3.5 m x 2.47 m |
| Main Level | Bedroom | 3.92 m | 3.47 m | 3.92 m x 3.47 m |
Utilities
| Cable | Installed |
| Sewer | Installed |
https://www.realtor.ca/real-estate/28302458/22-hunt-club-drive-london-north-north-l-north-l
Interested?
Contact us for more information

Karley Kellestine
Salesperson
www.facebook.com/karleyk.realtor

Contact me
Resources
About me
Nicole Bartlett, Sales Representative, Coldwell Banker Star Real Estate, Brokerage
© 2023 Nicole Bartlett- All rights reserved | Made with ❤️ by Jet Branding


























