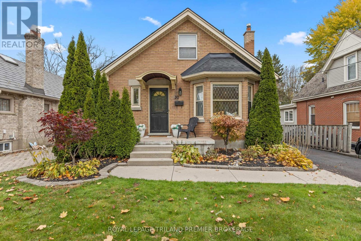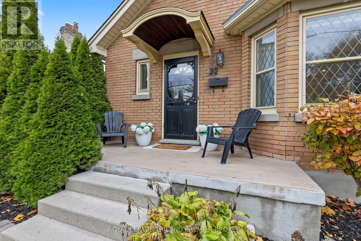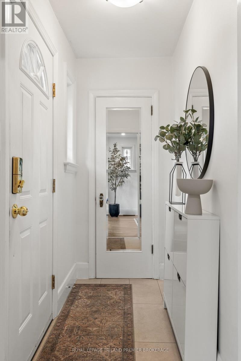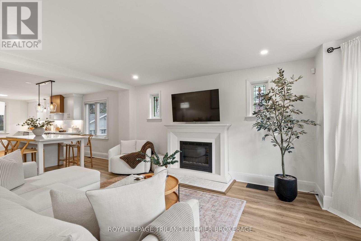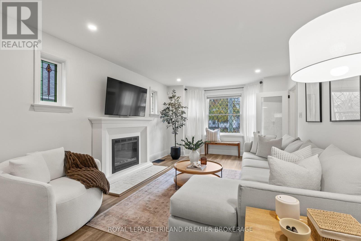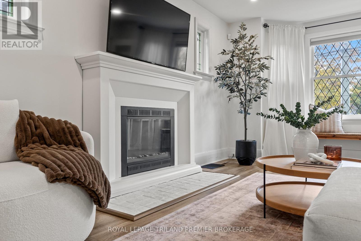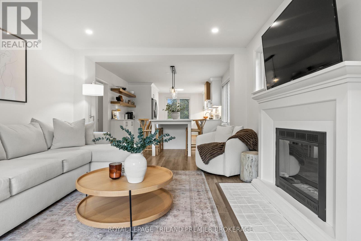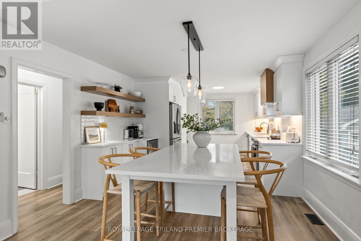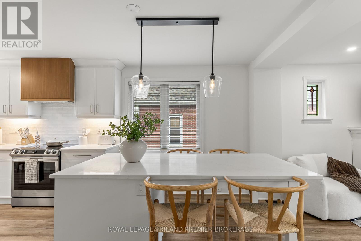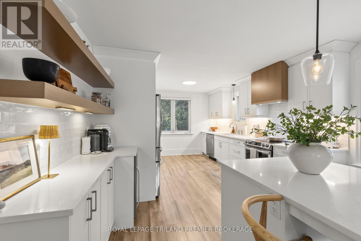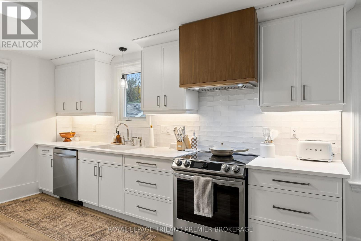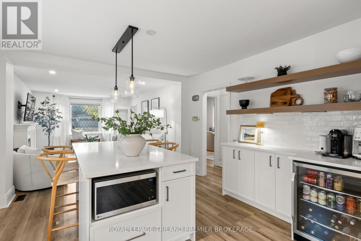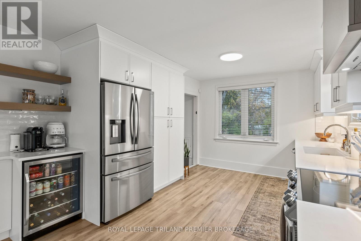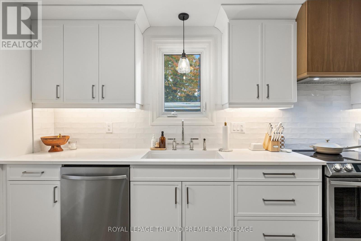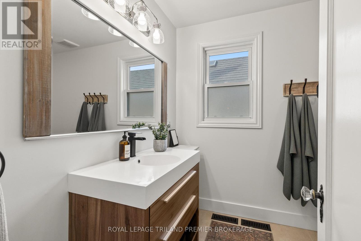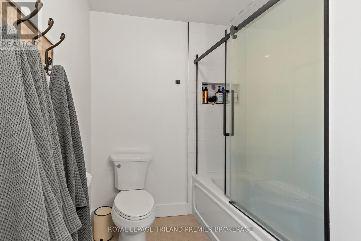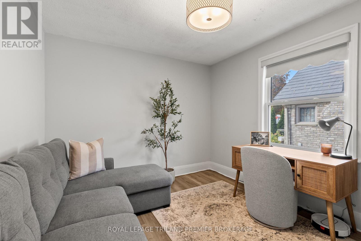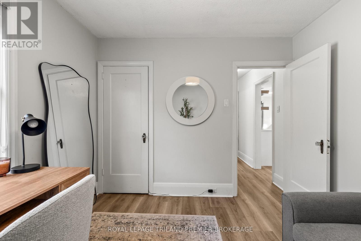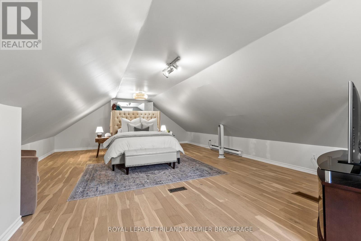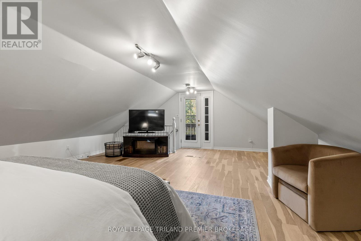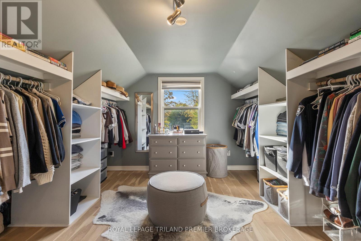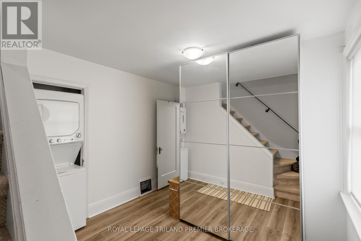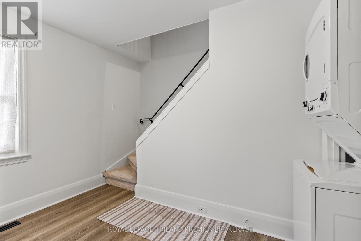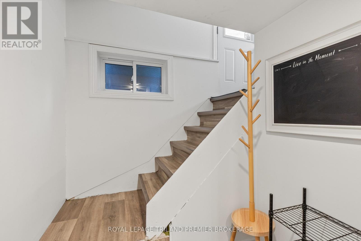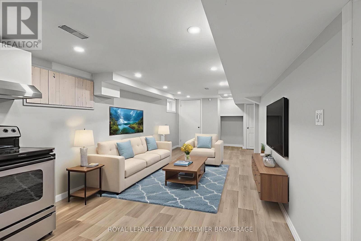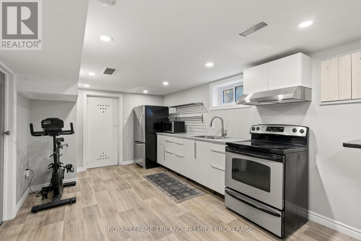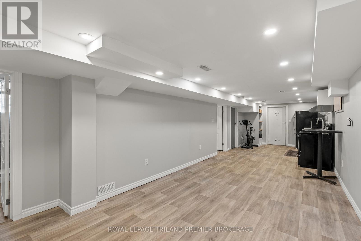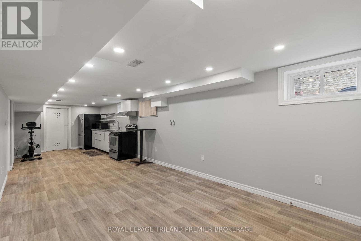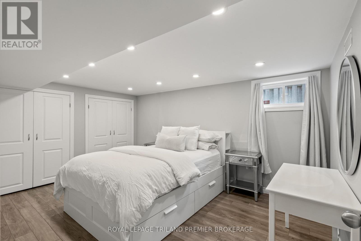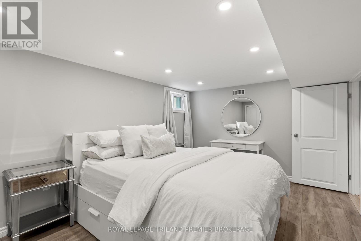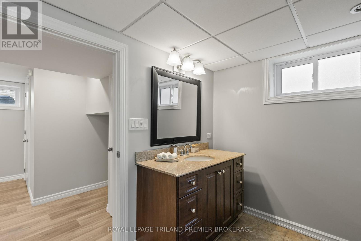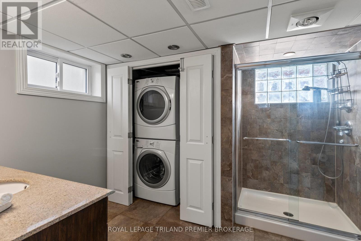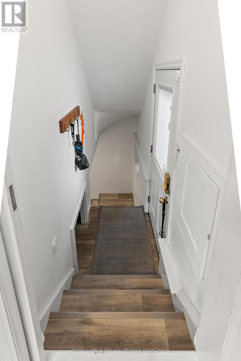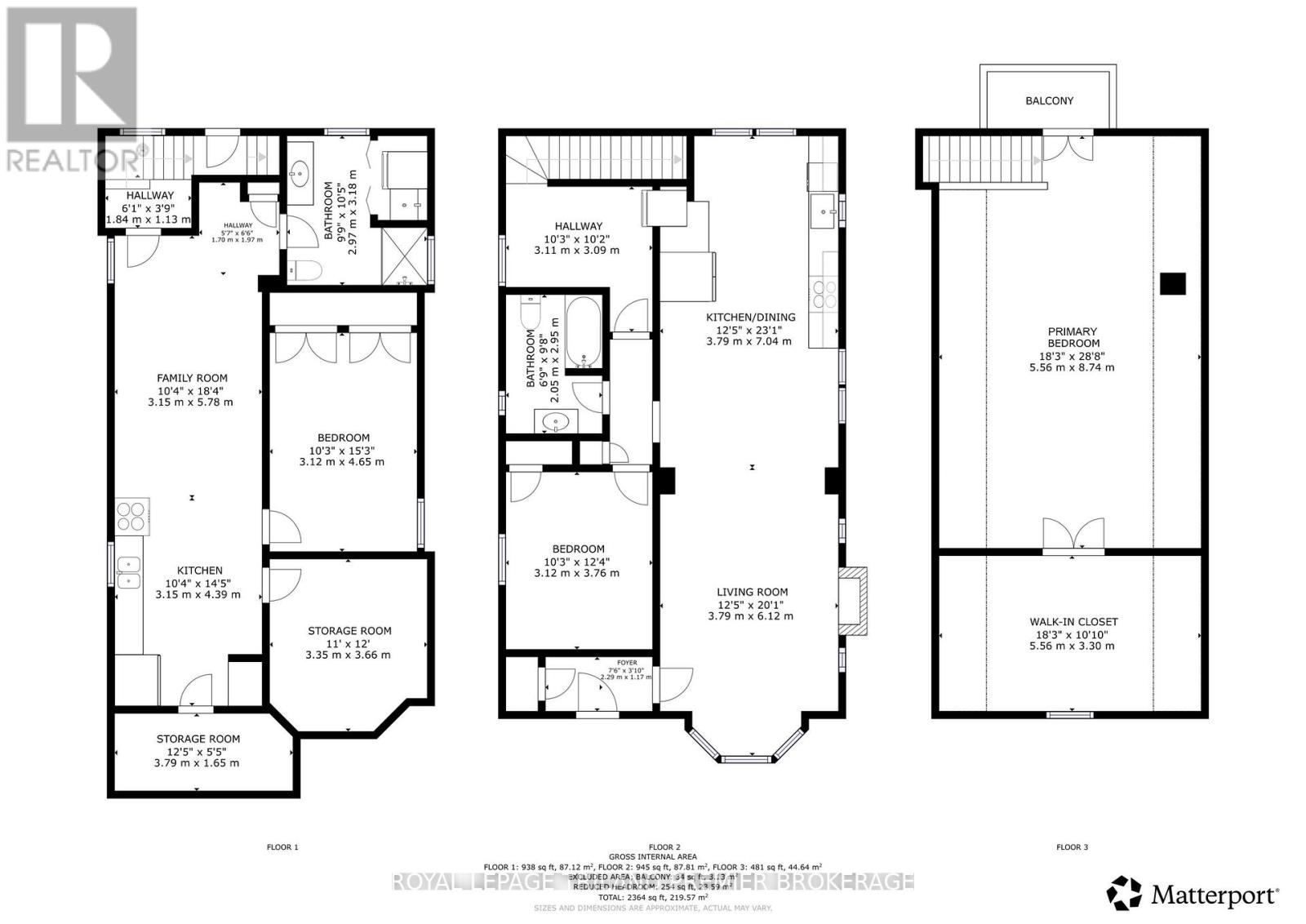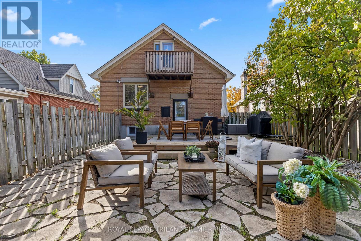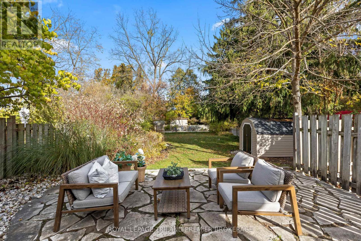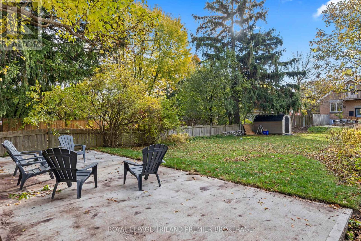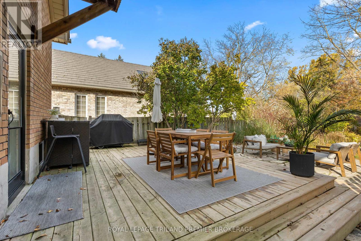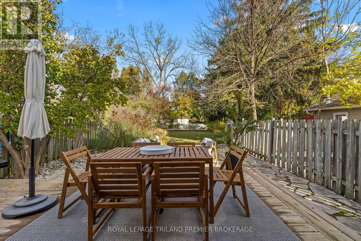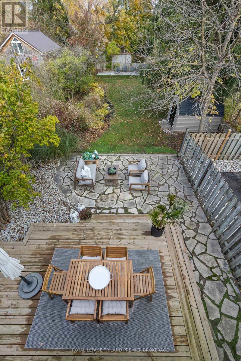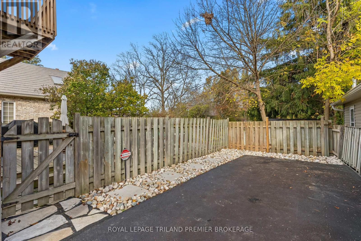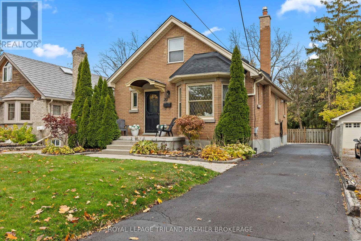22 Briscoe Street E, London South, Ontario N6C 1W9 (29061675)
22 Briscoe Street E London South, Ontario N6C 1W9
$729,900
Beautifully updated home with separate granny suite in sought-after Old South! Step inside to an open-concept main level featuring an inviting living area ideal for both everyday living and entertaining. The spacious living room showcases an updated gas fireplace, large front window with charming leaded glass accents, and seamless flow into the showstopping kitchen. The kitchen boasts quartz countertops, stainless steel appliances including a wine fridge, coffee bar, open shelving, ample cabinetry, and a large island with plenty of seating. The main floor also offers convenient laundry, a bright bedroom, and a modern 4-piece bath. Upstairs, discover a private retreat currently used as the primary suite, complete with hardwood flooring, a generous walk-in closet and Juliet balcony overlooking the tranquil backyard. Laminate flooring throughout the main level adds a cohesive, modern touch to this character-filled home. The fully finished lower level features a beautifully updated one-bedroom granny suite with its own laundry and storage-perfect for extended family, guests, or potential rental income. Outdoor living is a delight with a spacious backyard featuring a deck and flagstone patio, as well as a welcoming front porch ideal for morning coffee on the quiet, tree-lined street. This home blends timeless charm with thoughtful modern updates, all within walking distance to Wortley Village's shops, cafes, parks, and transit. Updates include: Roof (2022), Electrical (2017), Waterproofing (2017), Basement Windows (2017, except bath and stairs), Furnace (approx. 2004), Kitchen & Kitchen Appliances (2022), Main Level Flooring (2022), Second Level Hardwood (2021). (id:53015)
Property Details
| MLS® Number | X12504292 |
| Property Type | Single Family |
| Community Name | South F |
| Equipment Type | Water Heater |
| Features | In-law Suite |
| Parking Space Total | 4 |
| Rental Equipment Type | Water Heater |
Building
| Bathroom Total | 2 |
| Bedrooms Above Ground | 2 |
| Bedrooms Below Ground | 1 |
| Bedrooms Total | 3 |
| Amenities | Fireplace(s) |
| Appliances | Dishwasher, Dryer, Two Stoves, Two Washers, Window Coverings, Wine Fridge, Two Refrigerators |
| Basement Development | Finished |
| Basement Features | Separate Entrance |
| Basement Type | Full, N/a (finished), N/a |
| Construction Style Attachment | Detached |
| Cooling Type | Central Air Conditioning |
| Exterior Finish | Brick |
| Fireplace Present | Yes |
| Fireplace Total | 1 |
| Foundation Type | Unknown |
| Heating Fuel | Natural Gas |
| Heating Type | Forced Air |
| Stories Total | 2 |
| Size Interior | 1,100 - 1,500 Ft2 |
| Type | House |
| Utility Water | Municipal Water |
Parking
| No Garage |
Land
| Acreage | No |
| Sewer | Sanitary Sewer |
| Size Irregular | 40 X 189 Acre |
| Size Total Text | 40 X 189 Acre |
Rooms
| Level | Type | Length | Width | Dimensions |
|---|---|---|---|---|
| Second Level | Bedroom 2 | 5.56 m | 8.74 m | 5.56 m x 8.74 m |
| Basement | Bathroom | 2.97 m | 3.18 m | 2.97 m x 3.18 m |
| Basement | Family Room | 3.15 m | 5.78 m | 3.15 m x 5.78 m |
| Basement | Bedroom 3 | 3.12 m | 4.65 m | 3.12 m x 4.65 m |
| Basement | Kitchen | 3.15 m | 4.39 m | 3.15 m x 4.39 m |
| Main Level | Foyer | 2.29 m | 1.17 m | 2.29 m x 1.17 m |
| Main Level | Living Room | 3.79 m | 6.12 m | 3.79 m x 6.12 m |
| Main Level | Kitchen | 3.79 m | 7.04 m | 3.79 m x 7.04 m |
| Main Level | Laundry Room | 3.11 m | 3.09 m | 3.11 m x 3.09 m |
| Main Level | Bedroom | 3.12 m | 3.76 m | 3.12 m x 3.76 m |
| Main Level | Bathroom | 2.05 m | 2.95 m | 2.05 m x 2.95 m |
https://www.realtor.ca/real-estate/29061675/22-briscoe-street-e-london-south-south-f-south-f
Contact Us
Contact us for more information
Contact me
Resources
About me
Nicole Bartlett, Sales Representative, Coldwell Banker Star Real Estate, Brokerage
© 2023 Nicole Bartlett- All rights reserved | Made with ❤️ by Jet Branding
