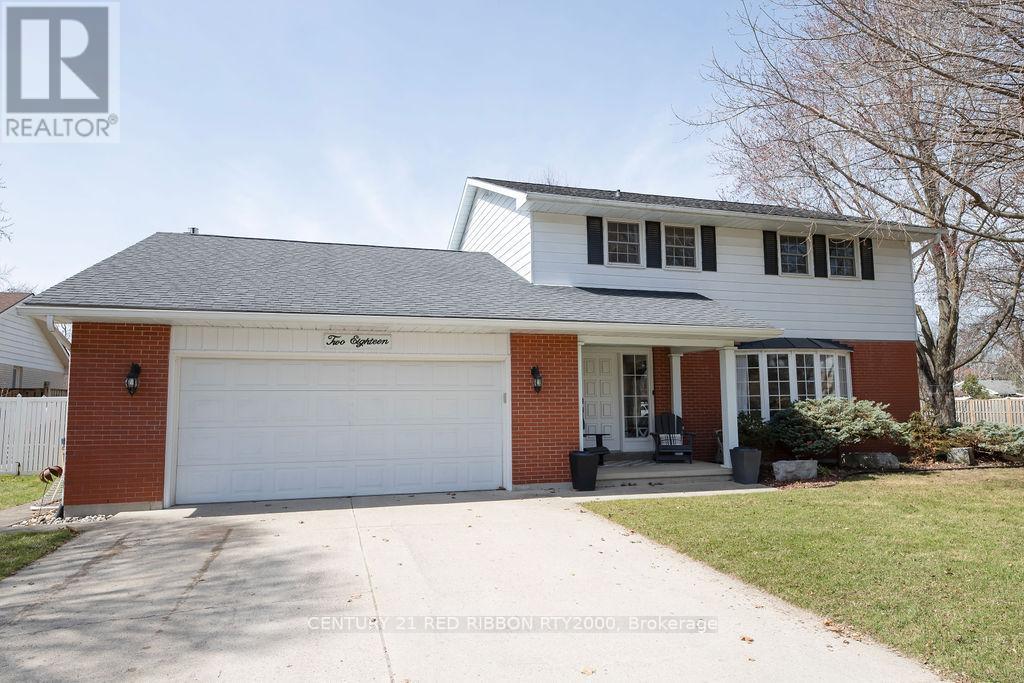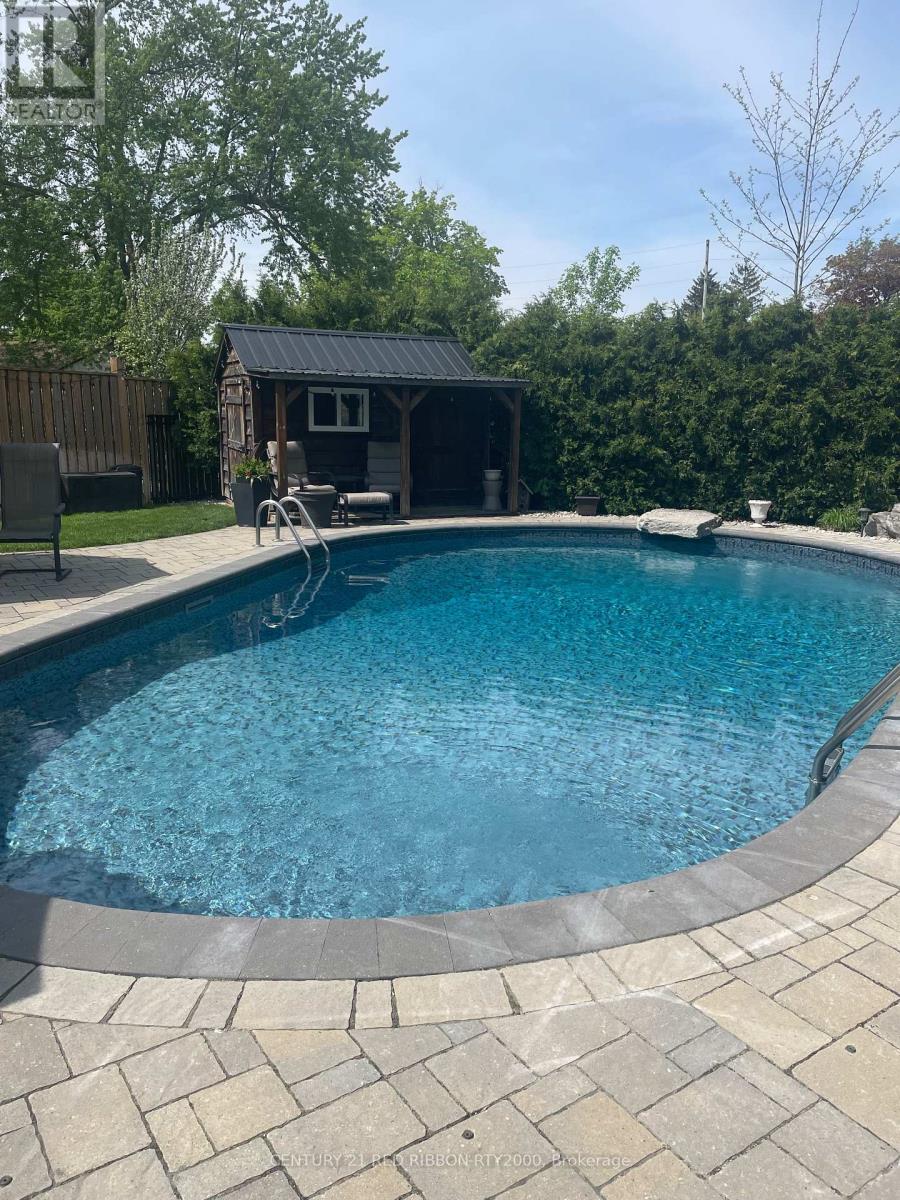218 Riverview Drive, Strathroy-Caradoc (Ne), Ontario N7G 2G3 (28126501)
218 Riverview Drive Strathroy-Caradoc (Ne), Ontario N7G 2G3
$849,000
Welcome home to 218 Riverview Drive, in Strathroy's very sought after "Old North End" location. Just steps away from many of the amenities this town has to offer, yet nestled on an extremely quiet and private court location at the very south end of Riverview Dr. This is what they refer to as a true "double lot" at over 100 feet of frontage. This property features a classic spacious and immaculately kept 2 storey 4 bedroom 2 1/2 bathroom house with a formal living room, dining room and main floor family room all overlooking your heated in ground pool and large treed yard. Large rec room finished in the lower level. It's hard to imagine it today, but your friends and family are going to be thanking you come summer at your back yard BBQ's and pool parties. Pool and patio was redone with new liner and most components in late 2018. Privacy and Space inside and out, this is a great home and property to consider for you to call home! (id:53015)
Property Details
| MLS® Number | X12064582 |
| Property Type | Single Family |
| Community Name | NE |
| Equipment Type | None |
| Features | Cul-de-sac, Irregular Lot Size |
| Parking Space Total | 7 |
| Pool Type | Inground Pool |
| Rental Equipment Type | None |
| Structure | Patio(s), Shed |
Building
| Bathroom Total | 3 |
| Bedrooms Above Ground | 4 |
| Bedrooms Total | 4 |
| Age | 51 To 99 Years |
| Amenities | Fireplace(s) |
| Appliances | Water Heater |
| Basement Development | Partially Finished |
| Basement Type | Full (partially Finished) |
| Construction Style Attachment | Detached |
| Cooling Type | Central Air Conditioning |
| Exterior Finish | Brick, Aluminum Siding |
| Fireplace Present | Yes |
| Foundation Type | Block |
| Half Bath Total | 1 |
| Heating Fuel | Natural Gas |
| Heating Type | Forced Air |
| Stories Total | 2 |
| Size Interior | 2000 - 2500 Sqft |
| Type | House |
| Utility Water | Municipal Water |
Parking
| Attached Garage | |
| Garage |
Land
| Acreage | No |
| Fence Type | Fully Fenced |
| Landscape Features | Lawn Sprinkler, Landscaped |
| Sewer | Sanitary Sewer |
| Size Depth | 160 Ft ,3 In |
| Size Frontage | 102 Ft ,3 In |
| Size Irregular | 102.3 X 160.3 Ft ; 102.34 X 160.31 X90.23 X111.47 |
| Size Total Text | 102.3 X 160.3 Ft ; 102.34 X 160.31 X90.23 X111.47 |
| Zoning Description | R1 |
Rooms
| Level | Type | Length | Width | Dimensions |
|---|---|---|---|---|
| Second Level | Bathroom | 1 m | 1 m | 1 m x 1 m |
| Second Level | Primary Bedroom | 5.12 m | 3 m | 5.12 m x 3 m |
| Second Level | Bedroom 2 | 4.36 m | 3.33 m | 4.36 m x 3.33 m |
| Second Level | Bedroom 3 | 3.28 m | 3.03 m | 3.28 m x 3.03 m |
| Second Level | Bedroom 4 | 2.78 m | 2 m | 2.78 m x 2 m |
| Second Level | Bathroom | 1 m | 1 m | 1 m x 1 m |
| Lower Level | Living Room | 9.18 m | 3.85 m | 9.18 m x 3.85 m |
| Main Level | Living Room | 6.47 m | 3.94 m | 6.47 m x 3.94 m |
| Main Level | Kitchen | 4.52 m | 3.89 m | 4.52 m x 3.89 m |
| Main Level | Dining Room | 4.52 m | 3.33 m | 4.52 m x 3.33 m |
| Main Level | Family Room | 6.92 m | 3.91 m | 6.92 m x 3.91 m |
| Main Level | Bathroom | 1 m | 1 m | 1 m x 1 m |
https://www.realtor.ca/real-estate/28126501/218-riverview-drive-strathroy-caradoc-ne-ne
Interested?
Contact us for more information

Nate Parsons
Broker of Record
15-51 Front Street East
Strathroy, Ontario N7G 1Y5

Ginnie Parsons
Broker
(519) 872-6918
15-51 Front Street East
Strathroy, Ontario N7G 1Y5
Contact me
Resources
About me
Nicole Bartlett, Sales Representative, Coldwell Banker Star Real Estate, Brokerage
© 2023 Nicole Bartlett- All rights reserved | Made with ❤️ by Jet Branding


















































