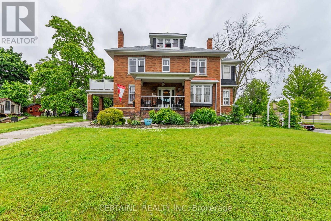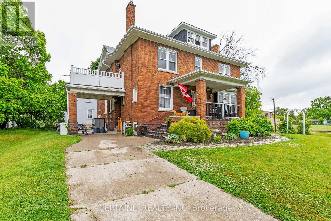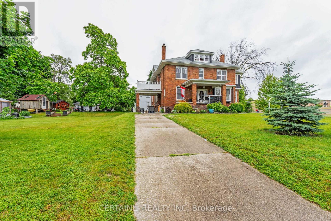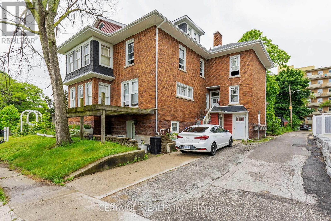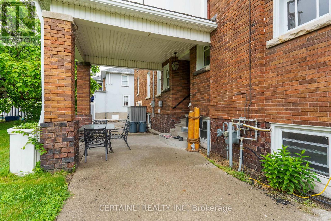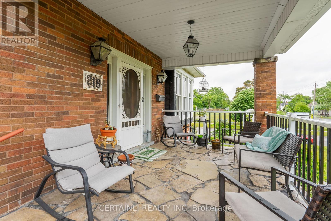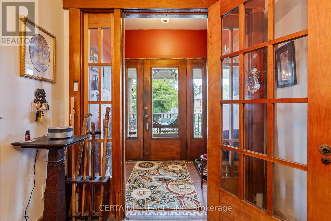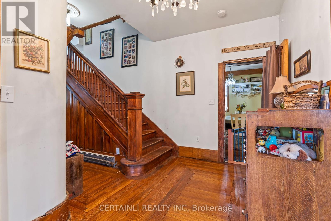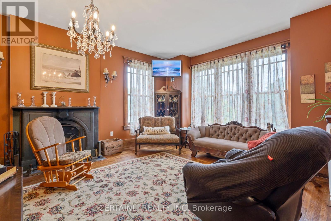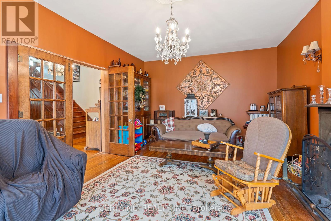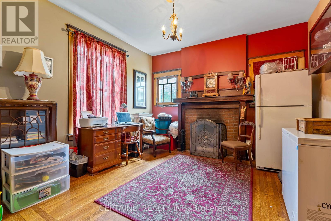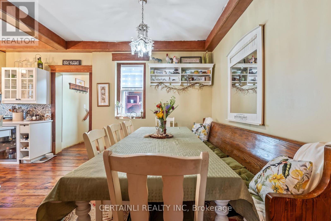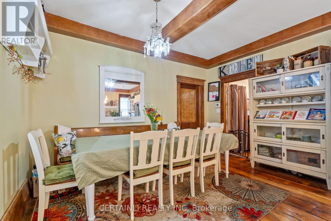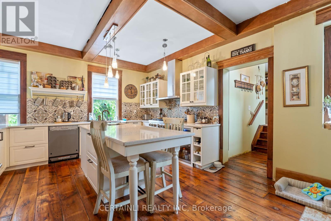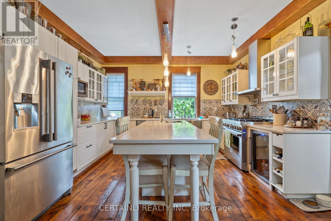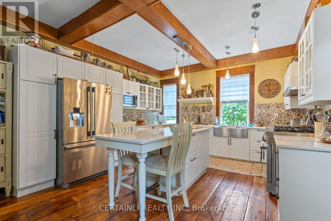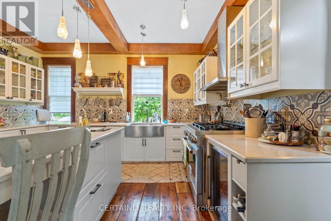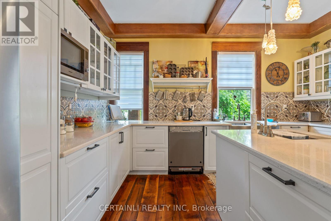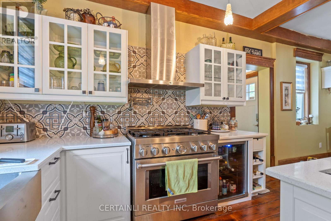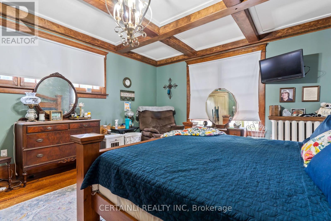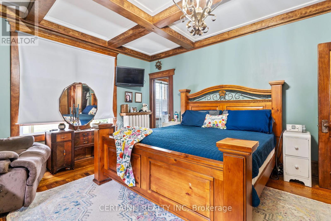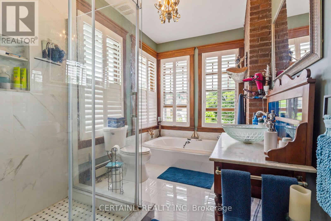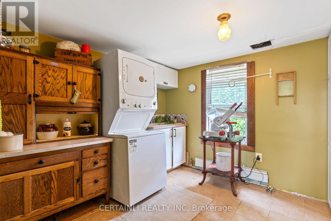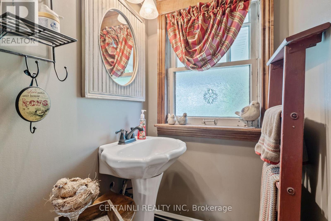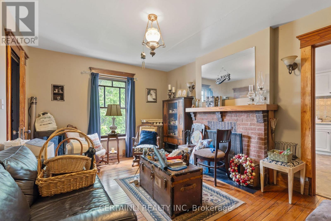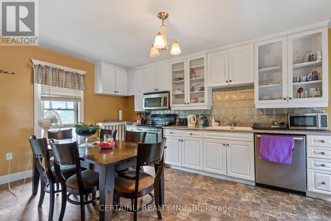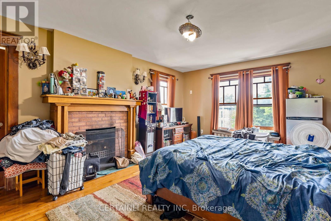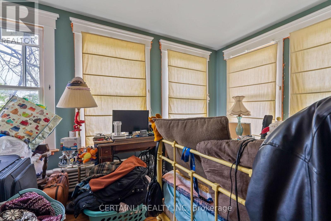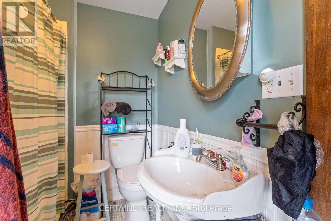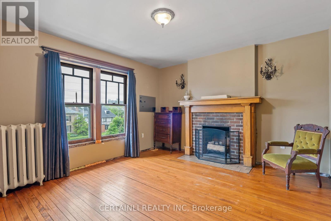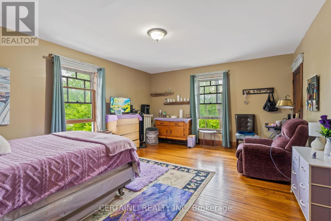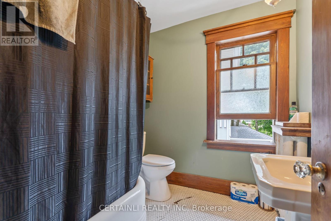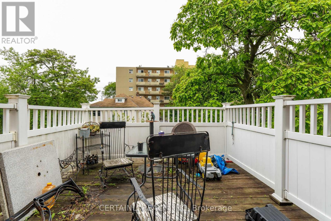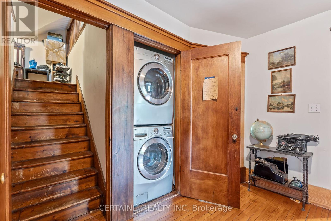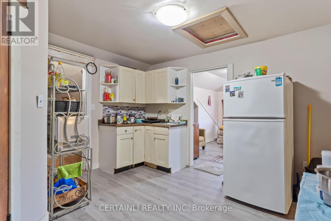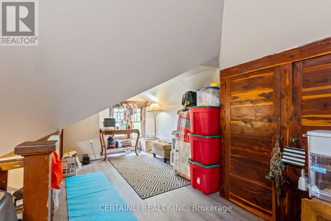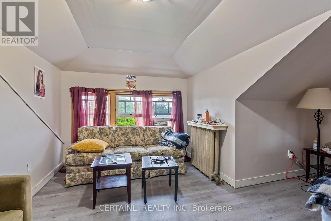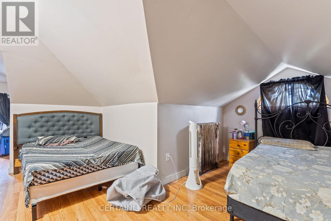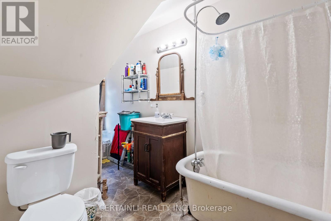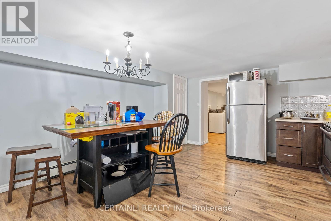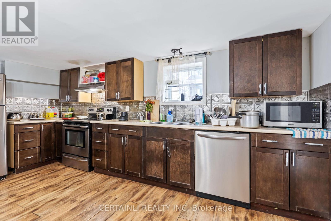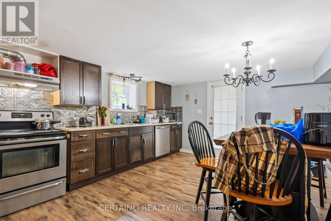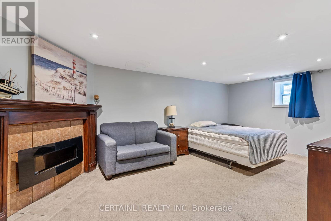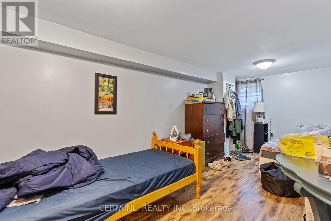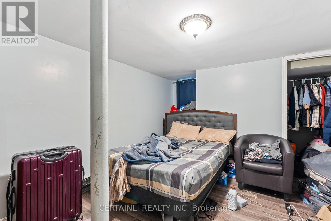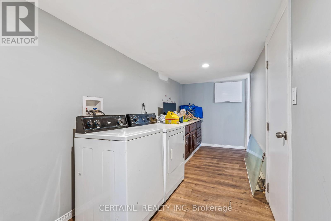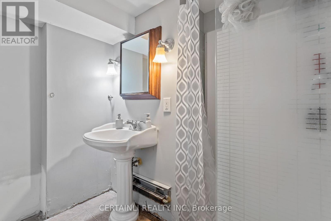218 London Road, Sarnia, Ontario N7T 4V5 (28797747)
218 London Road Sarnia, Ontario N7T 4V5
$675,000
Welcome to 218 London Road, a single-family home with three self-contained units, combining historic charm, modern convenience, and outstanding investment potential. This character-filled property offers generous rooms, tall ceilings, and plenty of natural light, making it a warm and inviting place for families. The large lot with mature trees, multiple parking spaces, and a central location near schools, parks, shopping, and Sarnia's beautiful waterfront add to its lifestyle appeal. For investors, the property is a rare opportunity, with the ability to generate up to $8,000 per month in rental income. Whether you are seeking a family residence with extra flexibility, a cash-flowing investment, or a mix of both, 218 London Road delivers charm, convenience, and value in one desirable package. (id:53015)
Property Details
| MLS® Number | X12373602 |
| Property Type | Single Family |
| Community Name | Sarnia |
| Parking Space Total | 6 |
Building
| Bathroom Total | 5 |
| Bedrooms Above Ground | 6 |
| Bedrooms Below Ground | 2 |
| Bedrooms Total | 8 |
| Basement Development | Finished |
| Basement Features | Walk Out |
| Basement Type | N/a (finished) |
| Exterior Finish | Brick |
| Fireplace Present | Yes |
| Foundation Type | Concrete |
| Heating Type | Radiant Heat |
| Stories Total | 3 |
| Size Interior | 3,000 - 3,500 Ft2 |
| Type | Other |
| Utility Water | Municipal Water |
Parking
| No Garage |
Land
| Acreage | No |
| Sewer | Sanitary Sewer |
| Size Depth | 125 Ft |
| Size Frontage | 75 Ft |
| Size Irregular | 75 X 125 Ft |
| Size Total Text | 75 X 125 Ft |
Rooms
| Level | Type | Length | Width | Dimensions |
|---|---|---|---|---|
| Second Level | Living Room | 3.75 m | 4.33 m | 3.75 m x 4.33 m |
| Second Level | Kitchen | 1.7 m | 5 m | 1.7 m x 5 m |
| Second Level | Dining Room | 2.14 m | 5 m | 2.14 m x 5 m |
| Second Level | Bedroom | 3.76 m | 4.15 m | 3.76 m x 4.15 m |
| Second Level | Bedroom | 5.51 m | 4.35 m | 5.51 m x 4.35 m |
| Second Level | Bedroom | 4.2 m | 5.09 m | 4.2 m x 5.09 m |
| Second Level | Office | 4.23 m | 2.62 m | 4.23 m x 2.62 m |
| Third Level | Kitchen | 7.57 m | 5.09 m | 7.57 m x 5.09 m |
| Third Level | Bedroom | 6.87 m | 3.67 m | 6.87 m x 3.67 m |
| Third Level | Bedroom | 4.63 m | 6.91 m | 4.63 m x 6.91 m |
| Basement | Kitchen | 2.22 m | 4.88 m | 2.22 m x 4.88 m |
| Basement | Dining Room | 1.89 m | 4.88 m | 1.89 m x 4.88 m |
| Basement | Living Room | 5.69 m | 3.97 m | 5.69 m x 3.97 m |
| Basement | Bedroom | 2.51 m | 5.97 m | 2.51 m x 5.97 m |
| Basement | Bedroom | 3.36 m | 4.25 m | 3.36 m x 4.25 m |
| Basement | Utility Room | 2.12 m | 3.16 m | 2.12 m x 3.16 m |
| Main Level | Living Room | 6.65 m | 4.47 m | 6.65 m x 4.47 m |
| Main Level | Office | 3.76 m | 3.99 m | 3.76 m x 3.99 m |
| Main Level | Kitchen | 4.25 m | 4.37 m | 4.25 m x 4.37 m |
| Main Level | Dining Room | 4.21 m | 2.63 m | 4.21 m x 2.63 m |
| Main Level | Bedroom | 4.39 m | 4.7 m | 4.39 m x 4.7 m |
| Main Level | Laundry Room | 3.36 m | 5.03 m | 3.36 m x 5.03 m |
https://www.realtor.ca/real-estate/28797747/218-london-road-sarnia-sarnia
Contact Us
Contact us for more information
Randall Weese
Broker
(226) 559-6347
102-145 Wharncliffe Road South
London, Ontario N6J 2K4
Matt Ciraco
Broker of Record
(519) 636-0562
102-145 Wharncliffe Road South
London, Ontario N6J 2K4
Contact me
Resources
About me
Nicole Bartlett, Sales Representative, Coldwell Banker Star Real Estate, Brokerage
© 2023 Nicole Bartlett- All rights reserved | Made with ❤️ by Jet Branding
