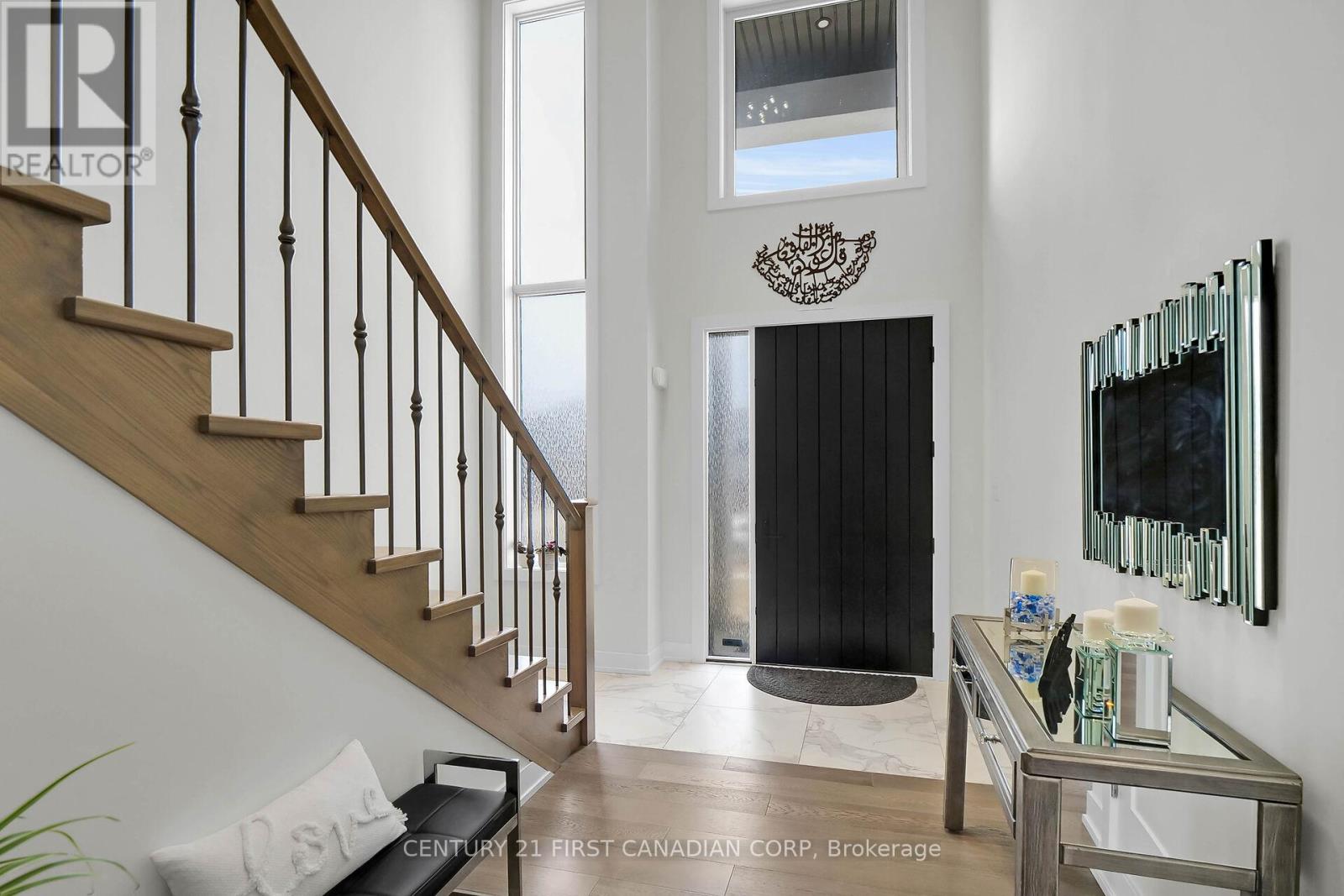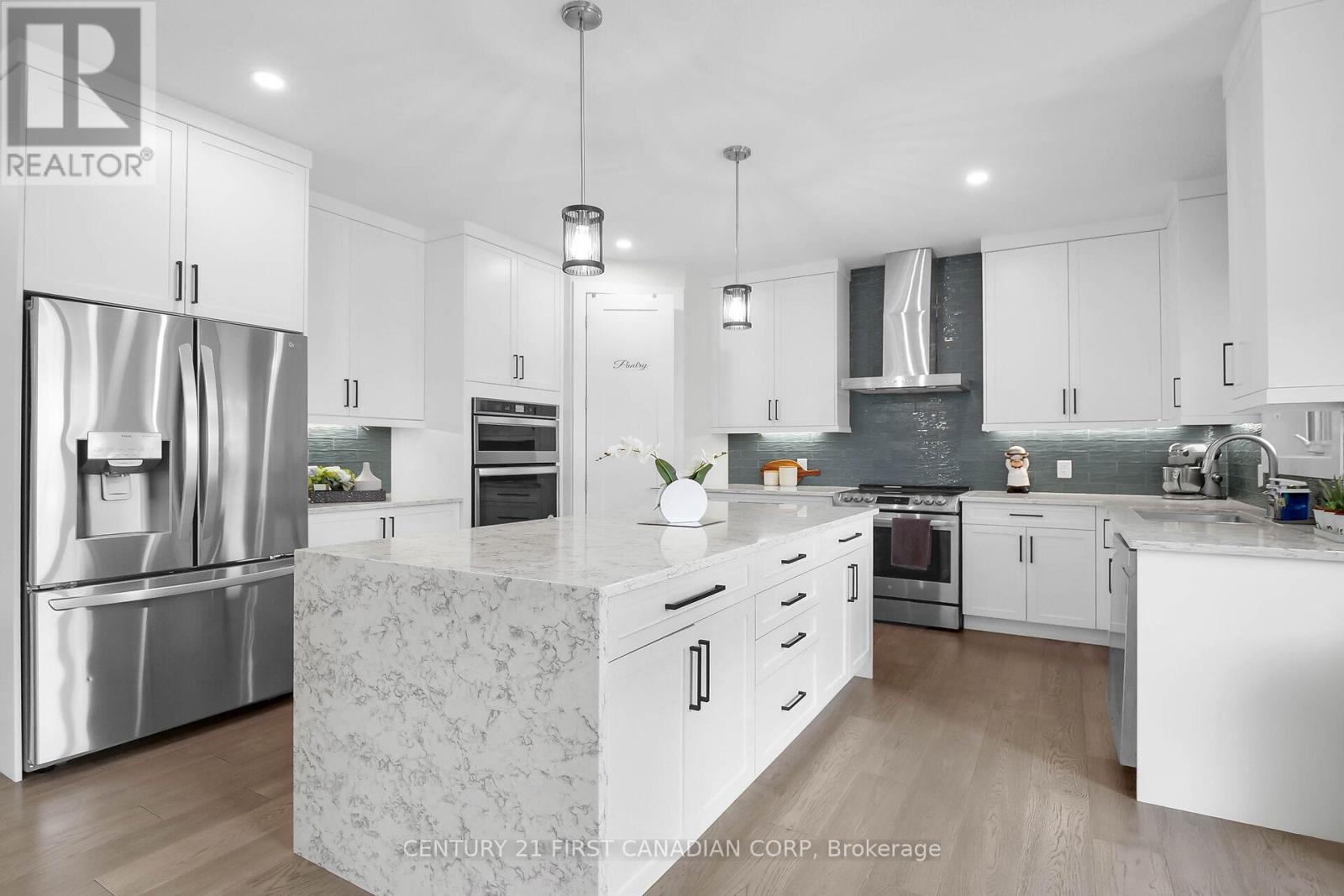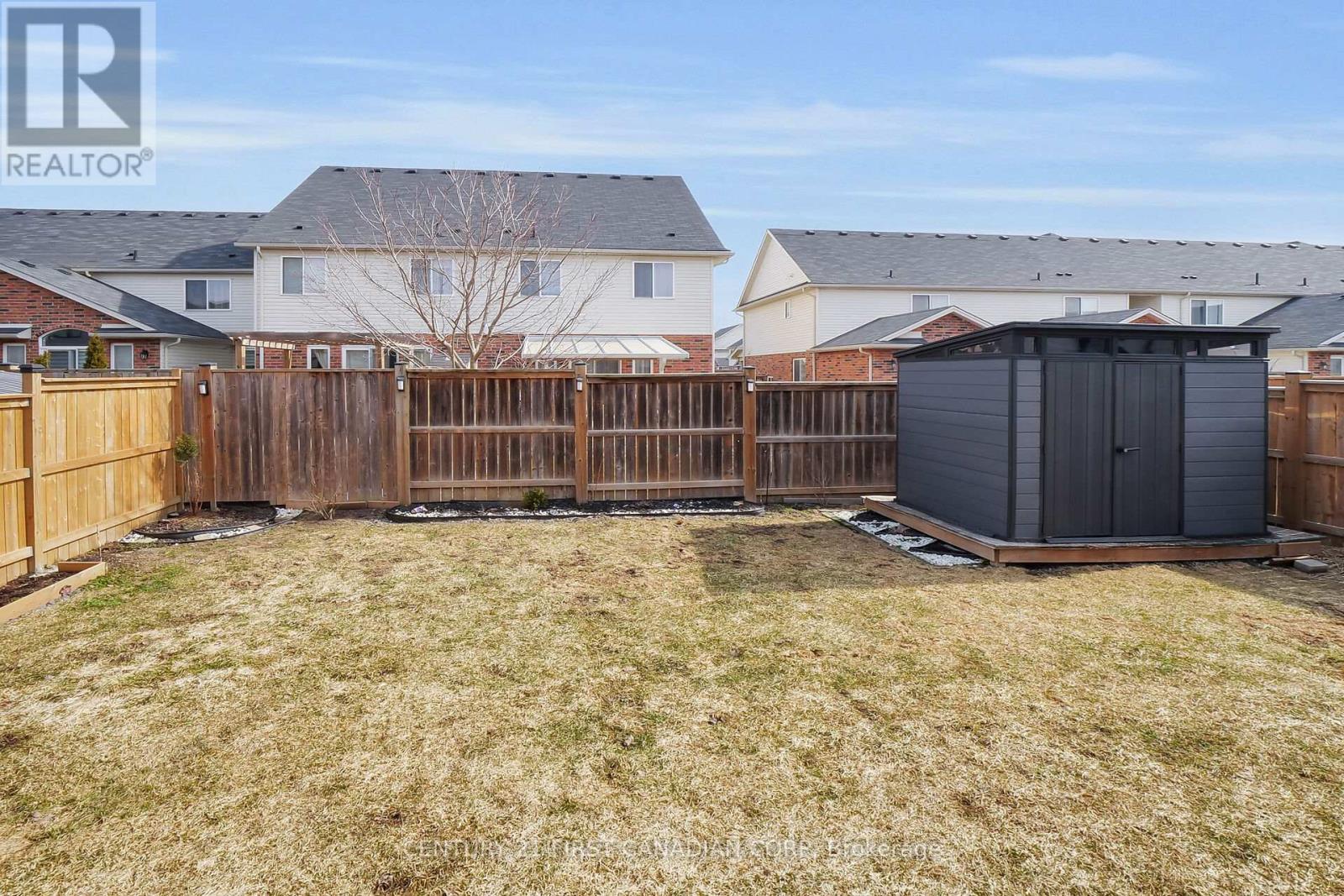2161 Tokala Trail N, London, Ontario N6G 0Z7 (28039073)
2161 Tokala Trail N London, Ontario N6G 0Z7
$999,900
This stunning modern home is located in the desirable neighbourhood of Foxwood in North London. Boasting a generous sized white kitchen with gorgeous quartz countertop, stainless steel appliances, pantry, and a beautiful waterfall island. The open concept main floor features tasteful design, 8ft doors, neutral paint color, upgraded lighting, and a stylish contemporary fireplace. 4+1 bedrooms and 3.5 bathrooms, while the spacious master bedroom contains a spa-like 5 piece luxury ensuite, and walk-in closet. Other features include a double car garage, ample parking, main floor laundry, tons of upgrades, and side entrance, providing added convenience with potential for separate living space. Perfect for families, this property combines style, comfort, and functionality in a prime location., From elegant light fixtures to the high-end finishes, every detail has been thoughtfully designed. Book your private showing today to see this fabulous home. (id:53015)
Property Details
| MLS® Number | X12025990 |
| Property Type | Single Family |
| Community Name | North S |
| Equipment Type | Water Heater |
| Parking Space Total | 4 |
| Rental Equipment Type | Water Heater |
Building
| Bathroom Total | 4 |
| Bedrooms Above Ground | 4 |
| Bedrooms Below Ground | 1 |
| Bedrooms Total | 5 |
| Amenities | Fireplace(s) |
| Appliances | Central Vacuum, Dishwasher, Dryer, Stove, Washer, Refrigerator |
| Basement Development | Finished |
| Basement Type | Full (finished) |
| Construction Style Attachment | Detached |
| Cooling Type | Central Air Conditioning |
| Exterior Finish | Brick, Stucco |
| Fireplace Present | Yes |
| Fireplace Total | 2 |
| Foundation Type | Concrete |
| Half Bath Total | 1 |
| Heating Fuel | Electric |
| Heating Type | Forced Air |
| Stories Total | 2 |
| Type | House |
| Utility Water | Municipal Water |
Parking
| Attached Garage | |
| Garage |
Land
| Acreage | No |
| Fence Type | Fenced Yard |
| Landscape Features | Landscaped |
| Sewer | Sanitary Sewer |
| Size Depth | 108 Ft |
| Size Frontage | 40 Ft ,1 In |
| Size Irregular | 40.12 X 108.05 Ft |
| Size Total Text | 40.12 X 108.05 Ft |
| Zoning Description | R1-4(33) |
Rooms
| Level | Type | Length | Width | Dimensions |
|---|---|---|---|---|
| Second Level | Bedroom | 3.7 m | 4.9 m | 3.7 m x 4.9 m |
| Second Level | Bedroom 2 | 3.1 m | 3.8 m | 3.1 m x 3.8 m |
| Second Level | Bedroom 3 | 3.2 m | 2.8 m | 3.2 m x 2.8 m |
| Second Level | Bedroom 4 | 3.7 m | 3.6 m | 3.7 m x 3.6 m |
| Main Level | Living Room | 5.1 m | 6.2 m | 5.1 m x 6.2 m |
| Main Level | Kitchen | 4.2 m | 4.4 m | 4.2 m x 4.4 m |
| Main Level | Laundry Room | 2.2 m | 2.2 m | 2.2 m x 2.2 m |
| Main Level | Bathroom | Measurements not available |
https://www.realtor.ca/real-estate/28039073/2161-tokala-trail-n-london-north-s
Interested?
Contact us for more information
Contact me
Resources
About me
Nicole Bartlett, Sales Representative, Coldwell Banker Star Real Estate, Brokerage
© 2023 Nicole Bartlett- All rights reserved | Made with ❤️ by Jet Branding




















































