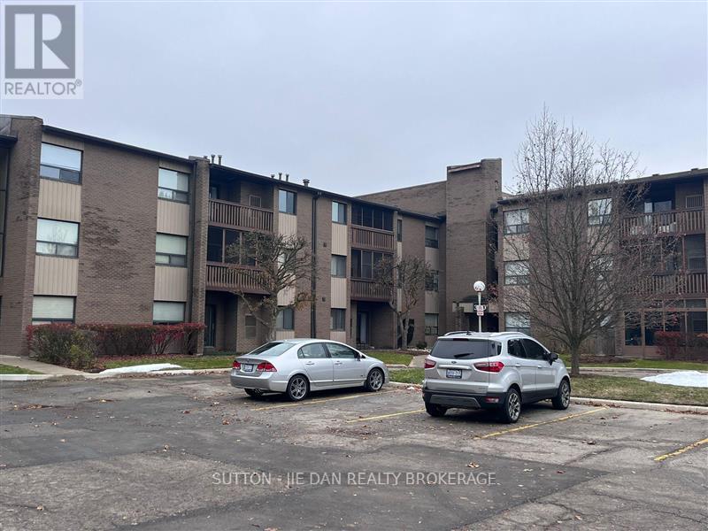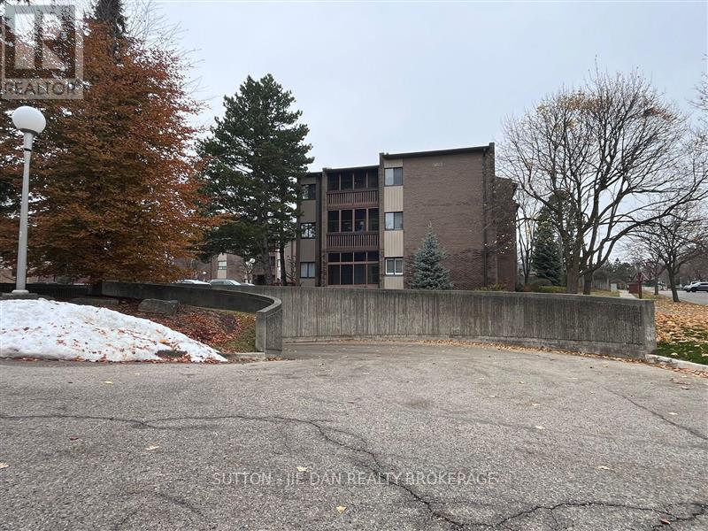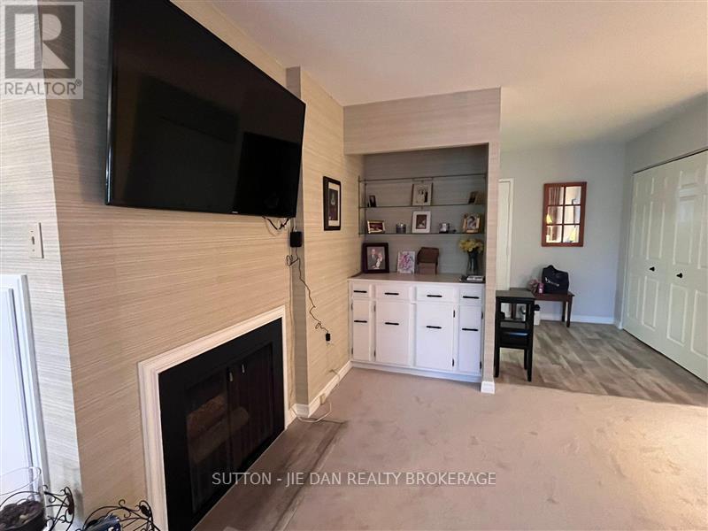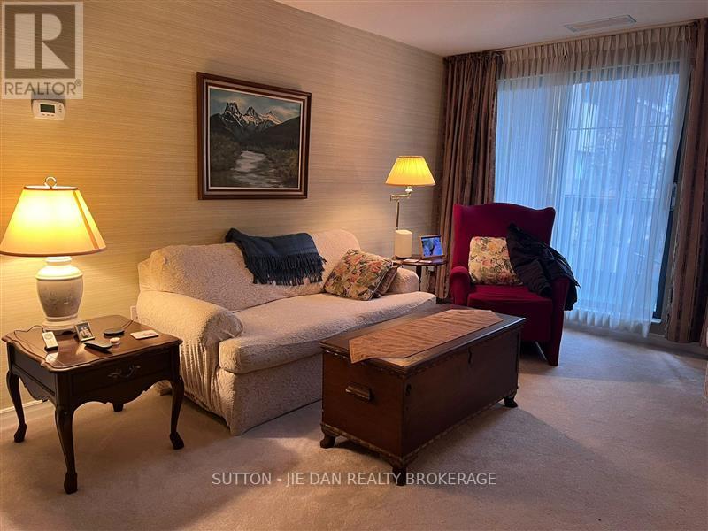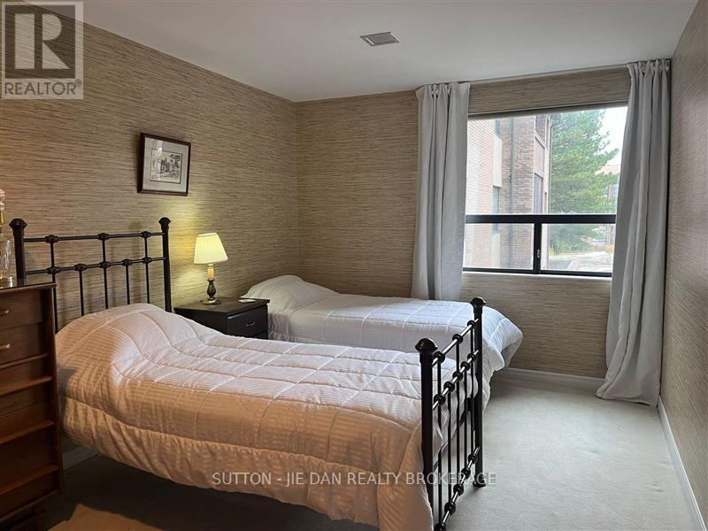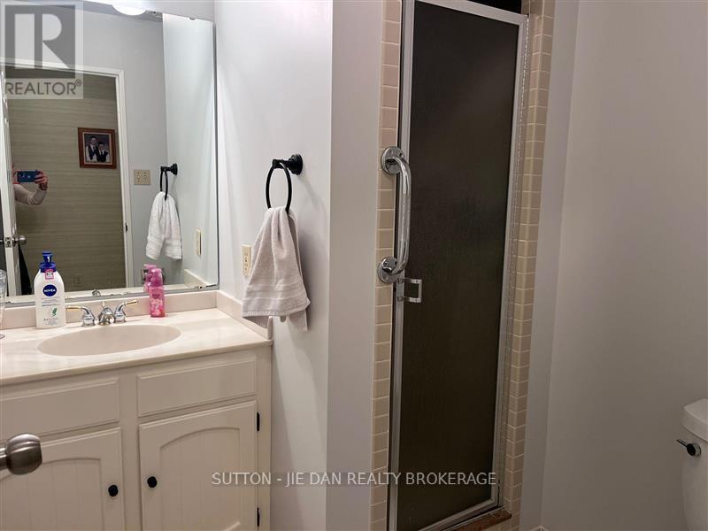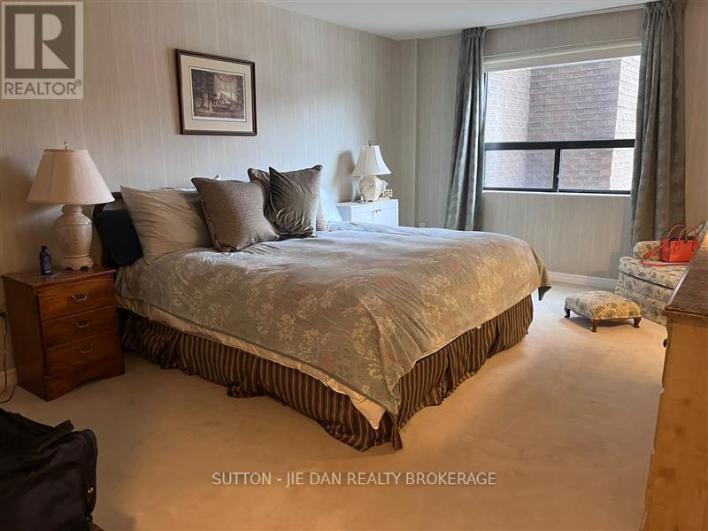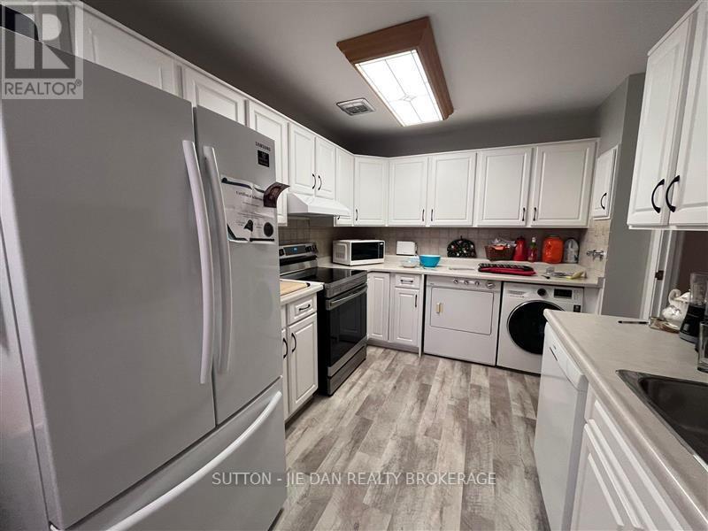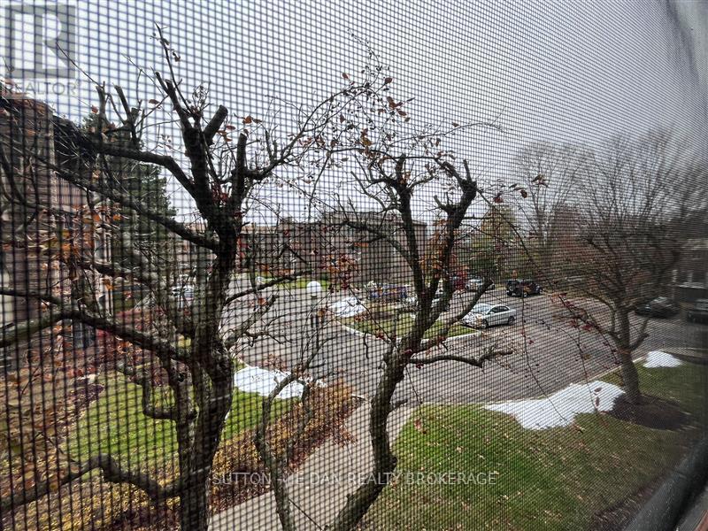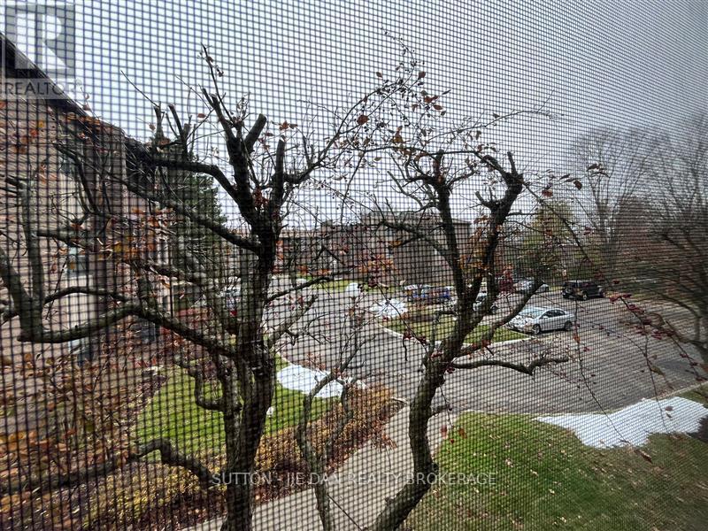214 - 300 Everglade Crescent, London North, Ontario N6H 4P8 (29123943)
214 - 300 Everglade Crescent London North, Ontario N6H 4P8
$2,290 Monthly
Excellent opportunity to rent this well maintained two bedroom apartment in south west London sought after area Byron! 2 bed, 2 full bath. A rare opportunity in a safe, solid, and highly sought-after building. Ideally located near golf, shopping, the river, and vibrant Byron, this impressive 2-bedroom, 2-full-bathroom home has been lovingly cared for by the same family since new. Now, it's your chance to make it yours.Step inside to a welcoming foyer with a large closet, leading to an eat-in kitchen offering abundant cabinet and counter space. The entertainment-size living room features a cozy gas fireplace, built-in bar, and dedicated dining area perfect for more formal gatherings. Enjoy your own screened-in porch, providing peaceful and private outdoor living.The spacious principal bedroom includes a 4-piece ensuite and multiple closets. A generous second bedroom and additional 3-piece bathroom offer excellent flexibility for guests, family, or office space. Convenience continues with in-suite laundry and storage, plus underground parking and a separate locker.Condo fees include heat, hydro, gas, and water. No pets allowed. No BBQ on the balcony. Excellent senior retirement place or busy professionals. (id:53015)
Property Details
| MLS® Number | X12564328 |
| Property Type | Single Family |
| Community Name | North P |
| Amenities Near By | Golf Nearby, Hospital |
| Community Features | Pets Not Allowed |
| Features | Balcony |
| Parking Space Total | 1 |
Building
| Bathroom Total | 2 |
| Bedrooms Above Ground | 2 |
| Bedrooms Total | 2 |
| Age | 31 To 50 Years |
| Amenities | Storage - Locker |
| Appliances | Dishwasher, Dryer, Hood Fan, Stove, Washer, Window Coverings, Refrigerator |
| Basement Type | None |
| Cooling Type | Central Air Conditioning |
| Exterior Finish | Brick |
| Fireplace Present | Yes |
| Fireplace Total | 1 |
| Heating Fuel | Natural Gas |
| Heating Type | Forced Air |
| Size Interior | 1,200 - 1,399 Ft2 |
| Type | Apartment |
Parking
| Underground | |
| Garage |
Land
| Acreage | No |
| Land Amenities | Golf Nearby, Hospital |
Rooms
| Level | Type | Length | Width | Dimensions |
|---|---|---|---|---|
| Main Level | Foyer | 2.95 m | 2.34 m | 2.95 m x 2.34 m |
| Main Level | Living Room | 5.54 m | 4.52 m | 5.54 m x 4.52 m |
| Main Level | Dining Room | 4.37 m | 2.79 m | 4.37 m x 2.79 m |
| Main Level | Other | 4.8 m | 2.77 m | 4.8 m x 2.77 m |
| Main Level | Other | 2.01 m | 1.37 m | 2.01 m x 1.37 m |
| Main Level | Primary Bedroom | 5.99 m | 3.51 m | 5.99 m x 3.51 m |
| Main Level | Other | 3 m | 5 m | 3 m x 5 m |
| Main Level | Bedroom | 4.88 m | 3.07 m | 4.88 m x 3.07 m |
| Main Level | Bathroom | 2 m | 3 m | 2 m x 3 m |
https://www.realtor.ca/real-estate/29123943/214-300-everglade-crescent-london-north-north-p-north-p
Contact Us
Contact us for more information

Jie Dan
Broker of Record
www.londonhomesale.com/
https://www.facebook.com/jie.dan.90
https://x.com/JieDan123
https://www.linkedin.com/in/jie-dan-5067276
https://www.instagram.com/jie.dan.90/
https://www.youtube.com/@suttonjiedanrealtybrokerag4763
181 Commissioners Road West
London, Ontario N6J 1X9

Faisal Anwar
Salesperson
https://www.facebook.com/faisal.anwar.313924
https://www.linkedin.com/in/faisal-anwar-b30b59a/
https://www.instagram.com/fanwar101/
181 Commissioners Road West
London, Ontario N6J 1X9
Contact me
Resources
About me
Nicole Bartlett, Sales Representative, Coldwell Banker Star Real Estate, Brokerage
© 2023 Nicole Bartlett- All rights reserved | Made with ❤️ by Jet Branding
