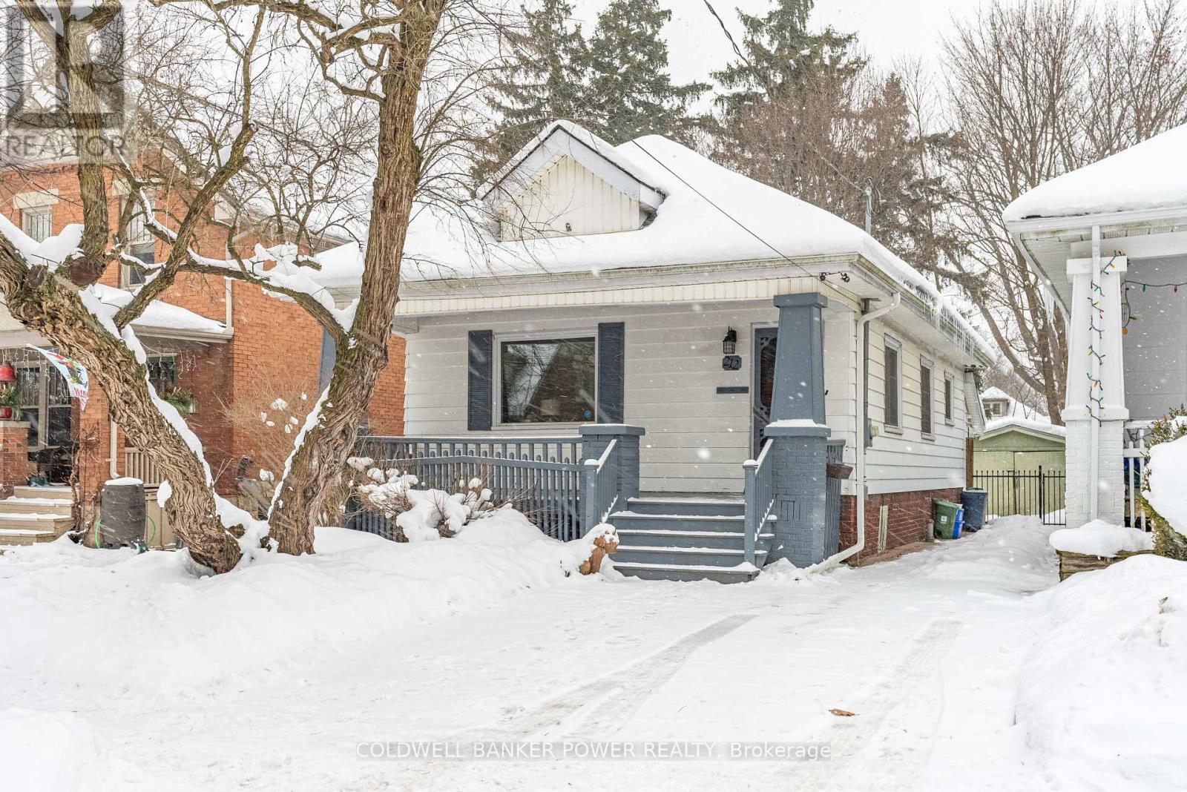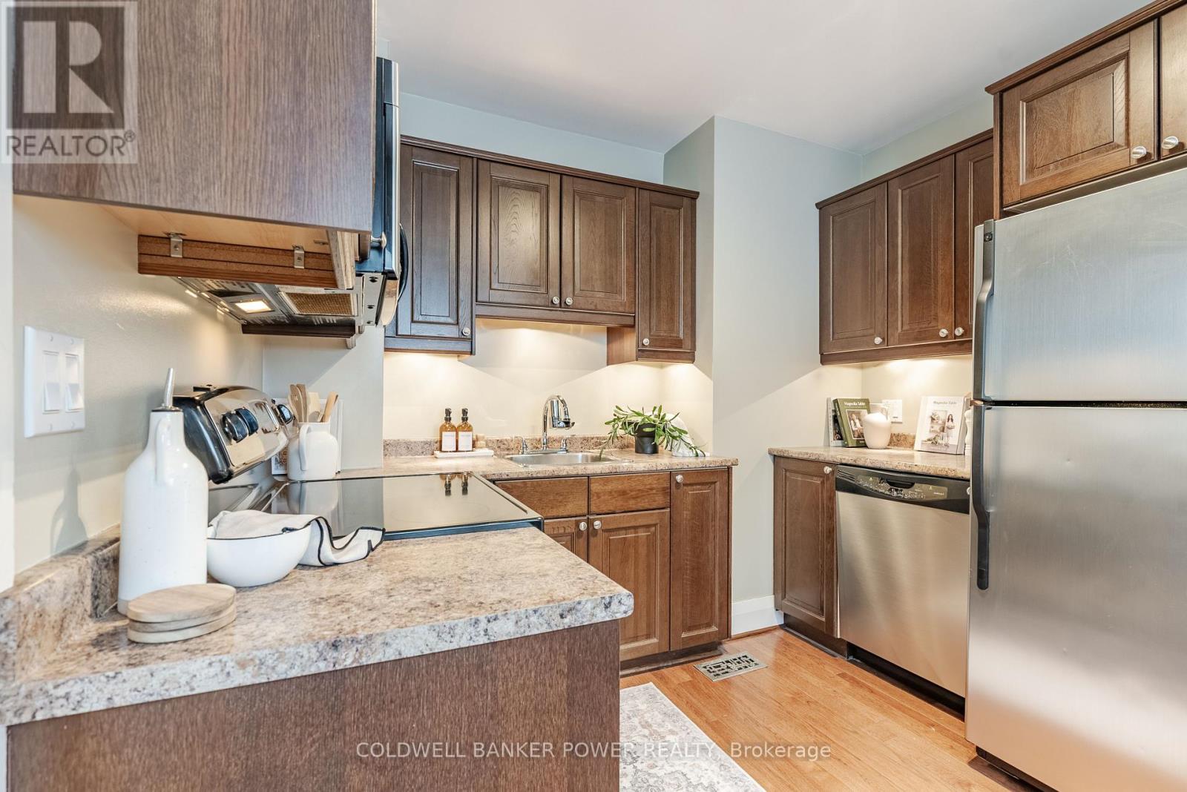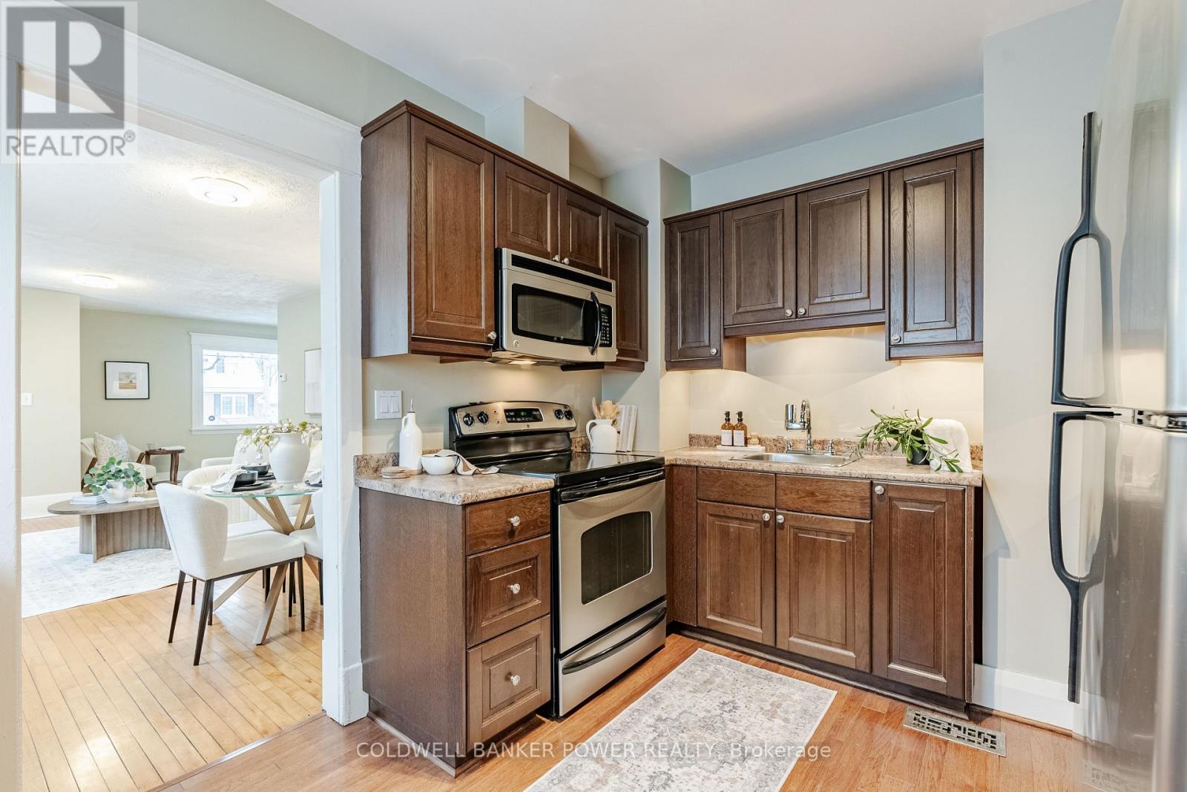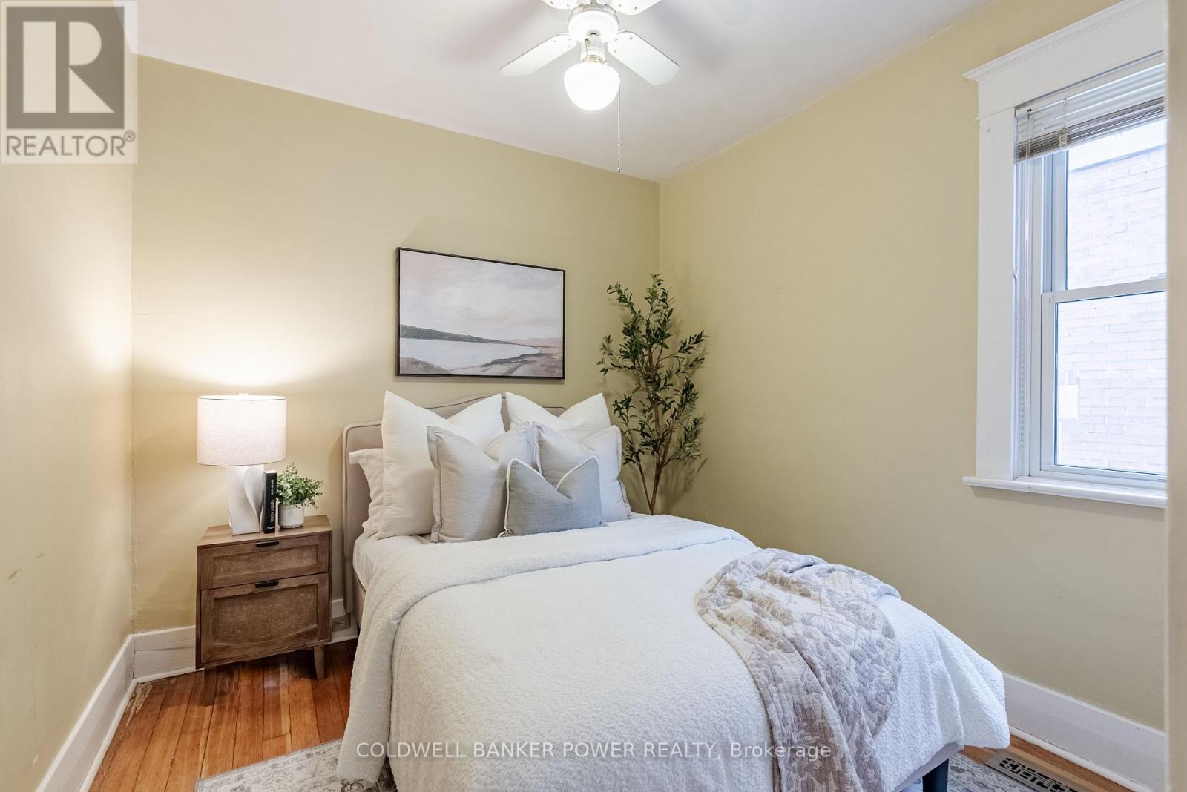212 Windsor Avenue, London, Ontario N6C 2A4 (27803586)
212 Windsor Avenue London, Ontario N6C 2A4
$439,900
Rare opportunity for first-time buyers, young professionals and empty nesters to get into one of London's most desirable neighborhoods. This charming Old South bungalow is located on a mature, tree-lined street and is situated just steps from top-rated schools, parks, and the vibrant Wortley Village, known for its boutique shops, gourmet dining, and cozy cafes. Move-in ready and full of character, the home features classic hardwood floors and a thoughtful layout with a welcoming family room, informal dining area, office, two spacious bedrooms, and a renovated 4pc bath. The kitchen has been updated and features stainless steel appliances, including a dishwasher and built-in microwave. Recent upgrades include a new roof (2023), enhanced insulation (R30), and refreshed kitchen flooring. Previous updates by the prior owner include most windows, electrical, plumbing, and the main floor bathroom. Outside, you'll enjoy a fully fenced backyard that offers functionality and privacy, while the lovely covered front porch is a delightful spot to sip your morning coffee or unwind with an evening glass of wine. The private drive provides parking for up to three vehicles, and the unfinished basement offers plenty of storage and laundry facilities. All six appliances are included. 212 Windsor Ave presents an excellent opportunity for buyers to live in the heart of Old South - where historic charm, modern updates, and a prime location come together. Don't miss your chance to call this fantastic neighborhood home! (id:53015)
Property Details
| MLS® Number | X11924039 |
| Property Type | Single Family |
| Community Name | South F |
| Amenities Near By | Park, Place Of Worship, Schools |
| Community Features | Community Centre |
| Equipment Type | Water Heater |
| Features | Wooded Area |
| Parking Space Total | 3 |
| Rental Equipment Type | Water Heater |
| Structure | Shed |
Building
| Bathroom Total | 1 |
| Bedrooms Above Ground | 2 |
| Bedrooms Total | 2 |
| Appliances | Dishwasher, Dryer, Microwave, Refrigerator, Stove, Washer |
| Architectural Style | Bungalow |
| Basement Development | Unfinished |
| Basement Type | Full (unfinished) |
| Construction Style Attachment | Detached |
| Cooling Type | Central Air Conditioning |
| Exterior Finish | Aluminum Siding, Brick |
| Foundation Type | Unknown |
| Heating Fuel | Natural Gas |
| Heating Type | Forced Air |
| Stories Total | 1 |
| Type | House |
| Utility Water | Municipal Water |
Land
| Acreage | No |
| Land Amenities | Park, Place Of Worship, Schools |
| Sewer | Sanitary Sewer |
| Size Depth | 120 Ft |
| Size Frontage | 32 Ft |
| Size Irregular | 32 X 120 Ft ; 32 X 120 |
| Size Total Text | 32 X 120 Ft ; 32 X 120|under 1/2 Acre |
| Zoning Description | R2-1 |
Rooms
| Level | Type | Length | Width | Dimensions |
|---|---|---|---|---|
| Main Level | Kitchen | 3.65 m | 2.48 m | 3.65 m x 2.48 m |
| Main Level | Den | 4.14 m | 2.48 m | 4.14 m x 2.48 m |
| Main Level | Bedroom | 3.12 m | 2.97 m | 3.12 m x 2.97 m |
| Main Level | Bedroom | 2.81 m | 2.74 m | 2.81 m x 2.74 m |
https://www.realtor.ca/real-estate/27803586/212-windsor-avenue-london-south-f
Interested?
Contact us for more information

Michael Pope
Broker

#101-630 Colborne Street
London, Ontario N6B 2V2
Contact me
Resources
About me
Nicole Bartlett, Sales Representative, Coldwell Banker Star Real Estate, Brokerage
© 2023 Nicole Bartlett- All rights reserved | Made with ❤️ by Jet Branding






















